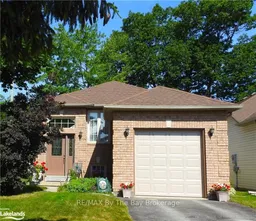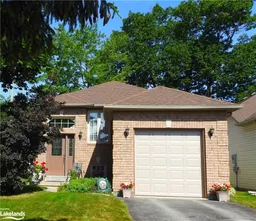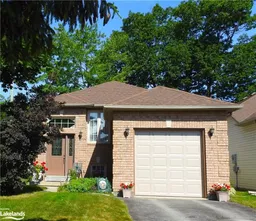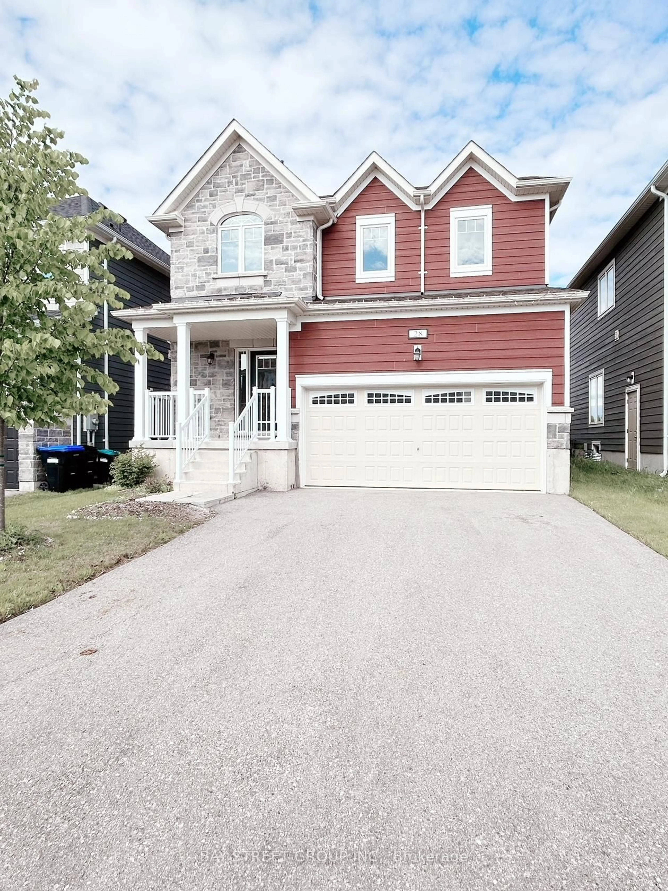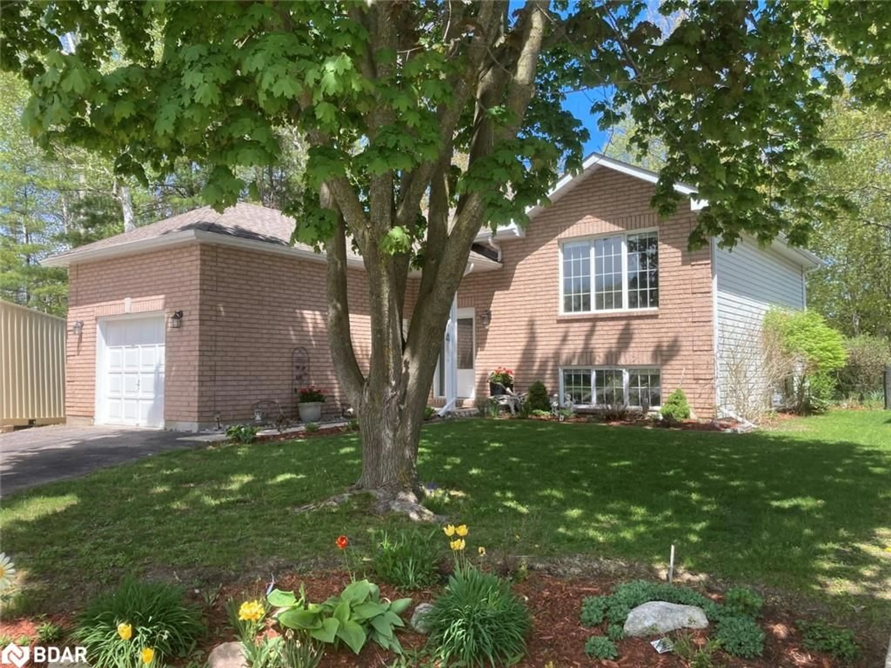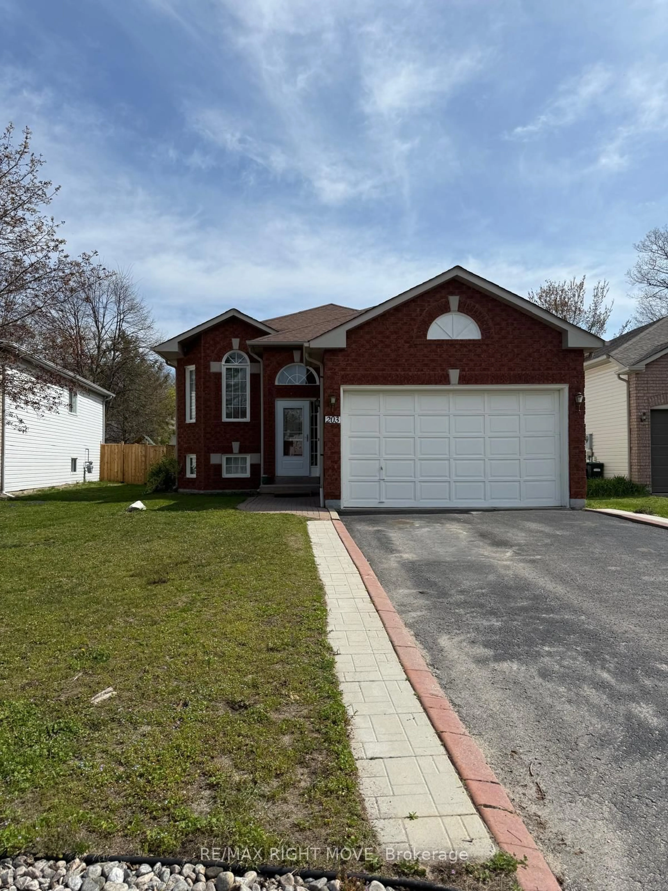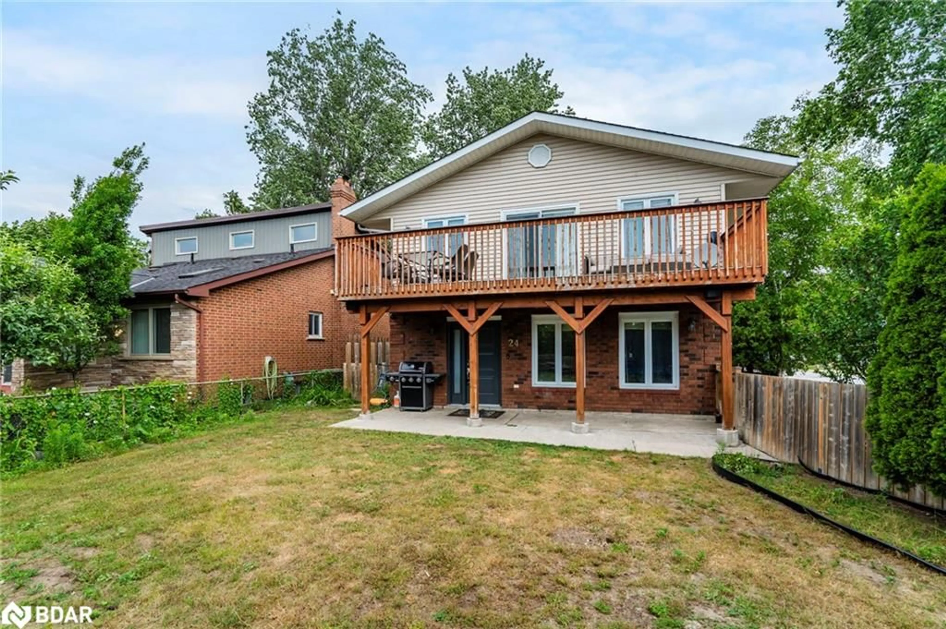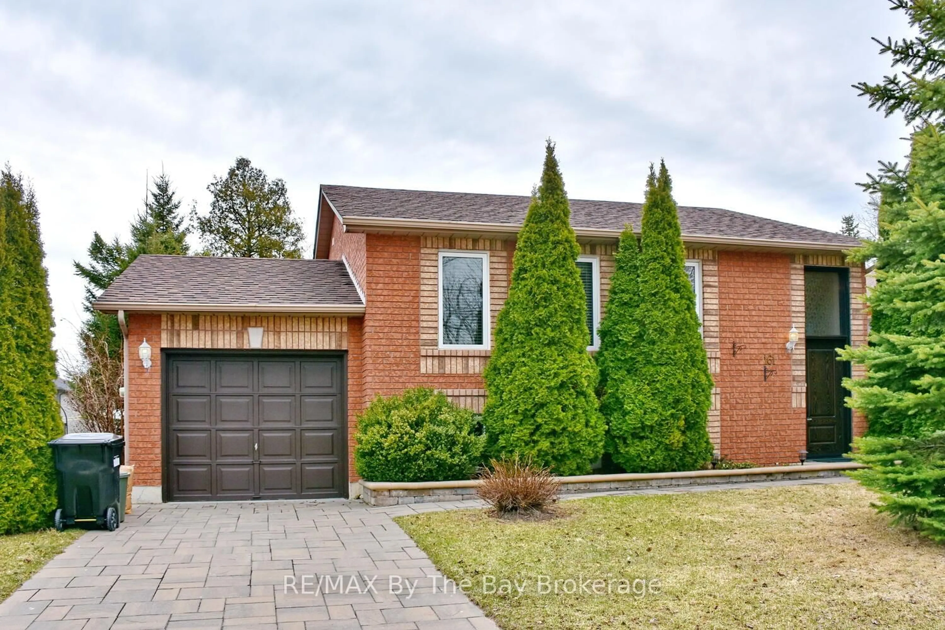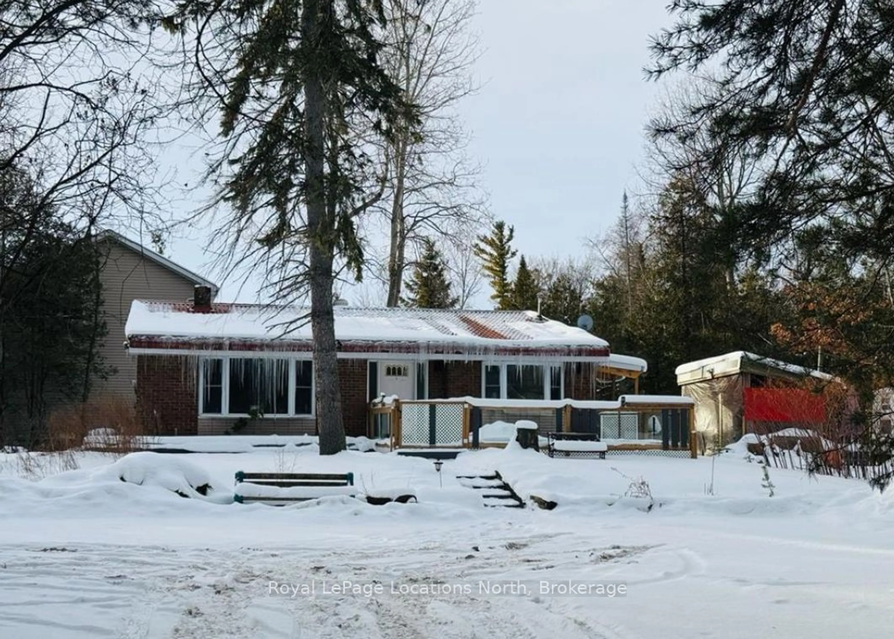Discover this charming, original-owner home nestled in the heart of Wasaga Beach! This inviting raised bungalow, impeccably clean and lovingly cared for, boasts a lovely brick front with vinyl siding on the sides and rear. Set among mature trees, the property features a paved driveway leading to a convenient single-car attached garage. Inside, you'll find two cozy bedrooms, perfect for a small family or anyone looking to downsize. The location couldn’t be better—just a short five-minute drive to the breathtaking beaches of Georgian Bay and close to shopping, dining, walking trails, and bike paths. The unfinished basement, complete with a bathroom rough-in and high ceilings, offers fantastic potential for extra living space or a workshop. Wasaga Beach is known for its stunning freshwater beach, the longest in the world, and its warm, welcoming community. It’s a wonderful place to raise a family or enjoy retirement, with ample activities and just 20 minutes from the Blue Mountain ski slopes. Plus, for nature lovers, the renowned Bruce Trail is only 20 minutes away, offering endless hiking opportunities. Don’t miss out on owning this delightful home!
Inclusions: Dishwasher, Dryer, Garage Door Opener, Microwave, RangeHood, Refrigerator, Stove, Washer
