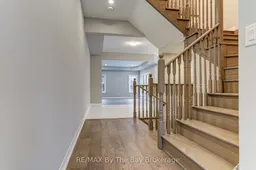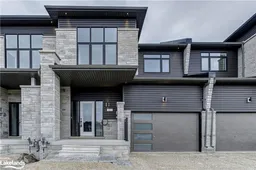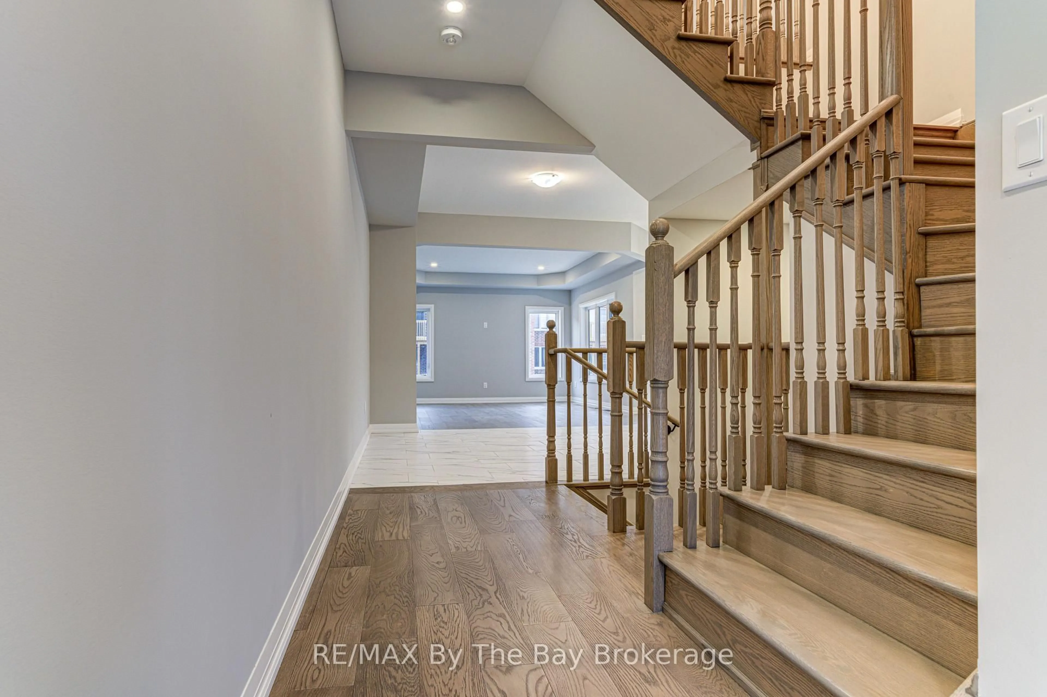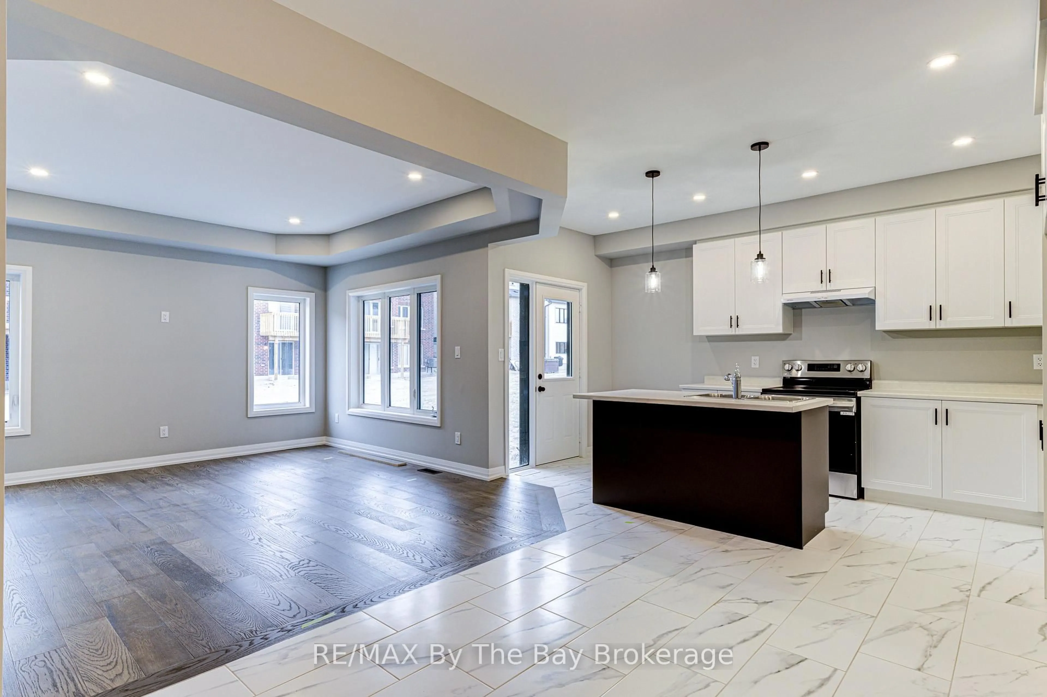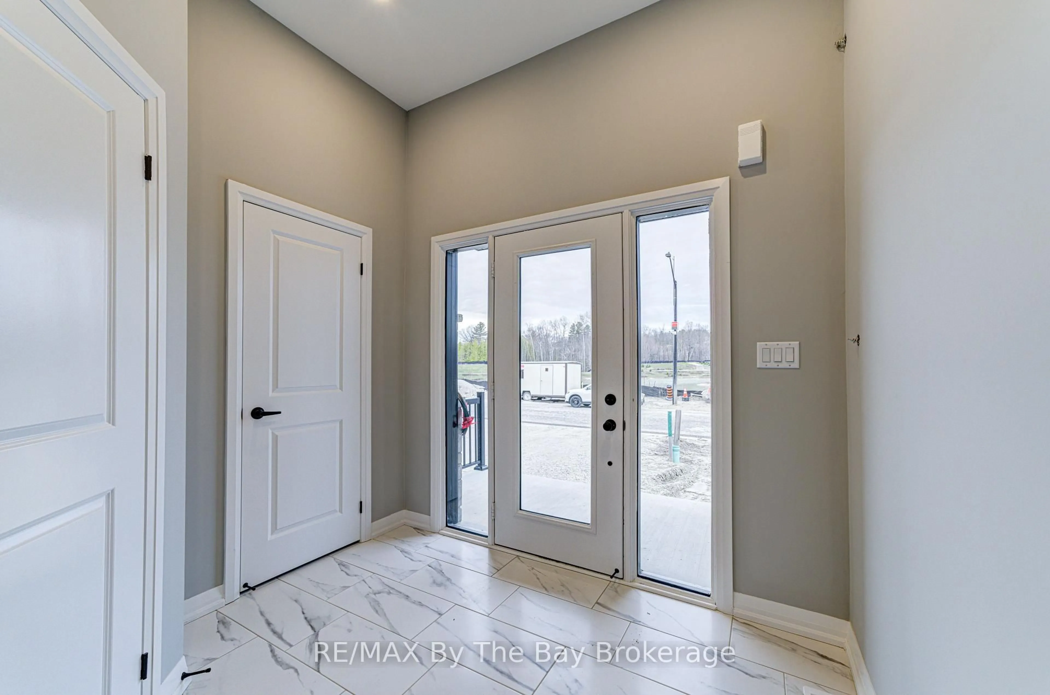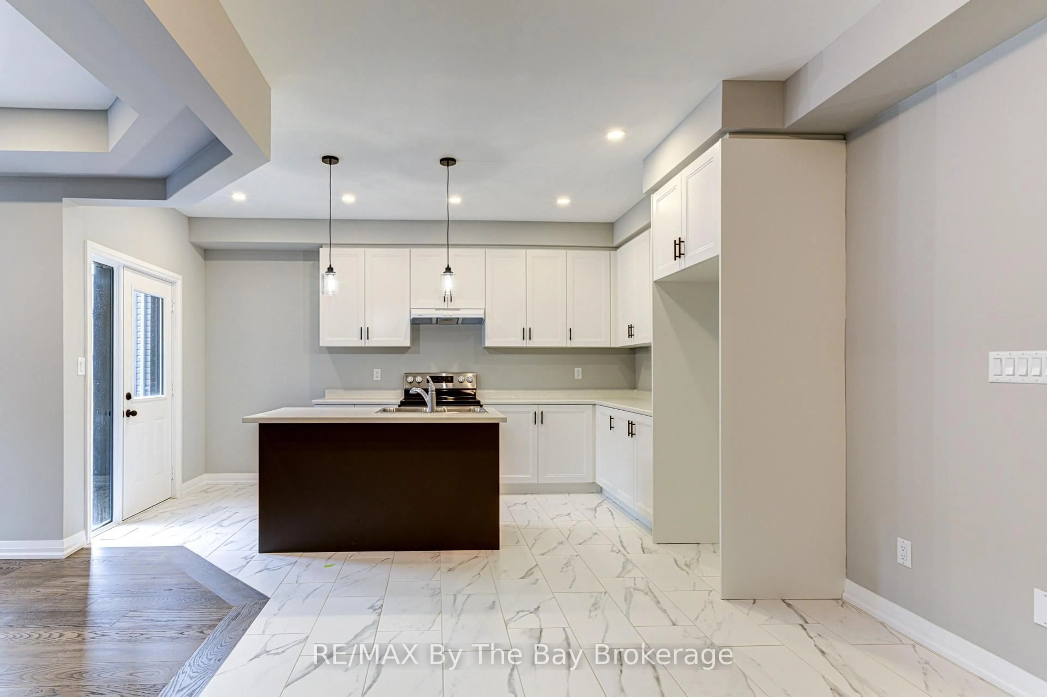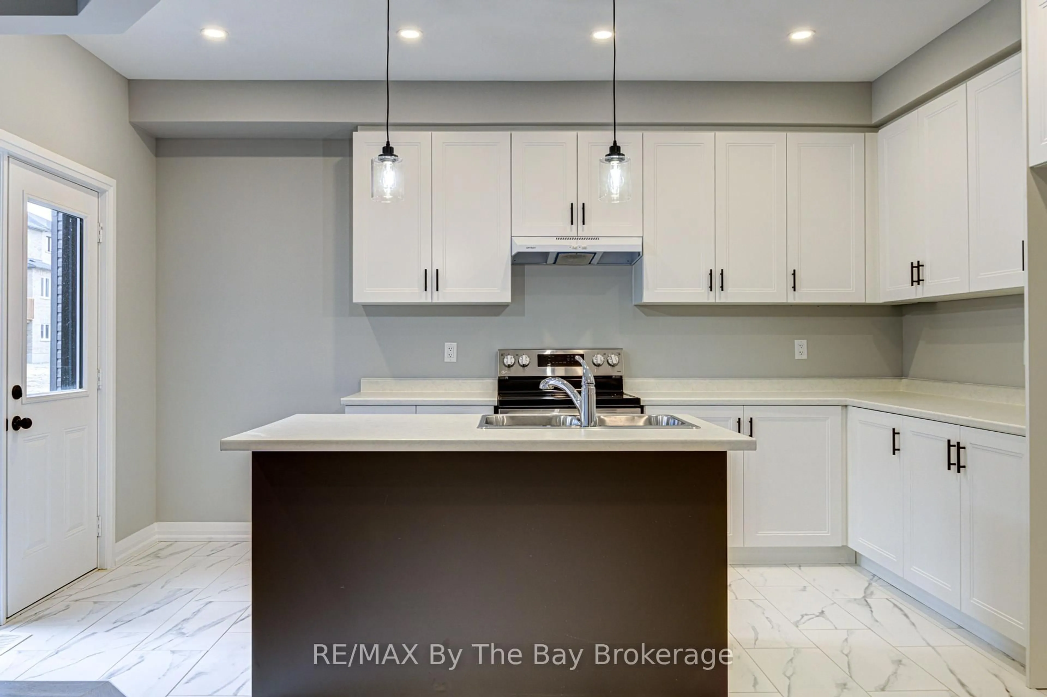61 Federica Cres, Wasaga Beach, Ontario L9Z 0N5
Contact us about this property
Highlights
Estimated valueThis is the price Wahi expects this property to sell for.
The calculation is powered by our Instant Home Value Estimate, which uses current market and property price trends to estimate your home’s value with a 90% accuracy rate.Not available
Price/Sqft$413/sqft
Monthly cost
Open Calculator
Description
Welcome to 61 Federica Crescent in sought-after River's Edge Community! The "Rush" model by Centurion Homes features 1,815 square feet of pure comfort. The primary bedroom on the upper level boasts a large walk-in closet and a luxurious 5-piece ensuite bathroom. Additionally, there are two more spacious bedrooms, a full 4-piece secondary bathroom, and laundry room conveniently located on the second floor. The main floor welcomes you with a large foyer and a practical 2-piece powder room. The family room, featuring durable engineered hardwood flooring, offers a warm, inviting atmosphere with a coffered ceiling and pot lights. The kitchen is equipped with modern stainless-steel appliances and is complemented by a comfortable dining area. Noteworthy features include interior access to the garage through a handy breezeway that directly connects to the backyard, making it easy to move items in and out. Walking distance to Wasaga Beach Public Elementary School, and located close to shopping and all amenities. You're only 15 minutes to Collingwood, 25 minutes to Blue Mountain, 30 minutes to Barrie, and 20 minutes to Angus, making it an excellent choice for commuters and those seeking a balance of lifestyle and accessibility. Book your showing today.
Property Details
Interior
Features
Main Floor
Breakfast
3.96 x 3.05Kitchen
3.58 x 4.57Family
4.04 x 4.57Exterior
Features
Parking
Garage spaces 1
Garage type Attached
Other parking spaces 1
Total parking spaces 2
Property History
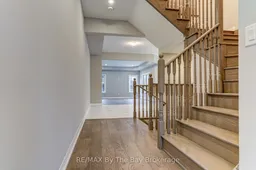 33
33