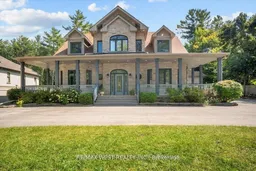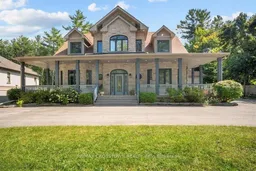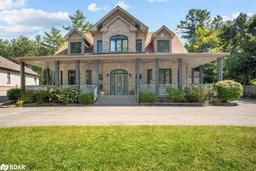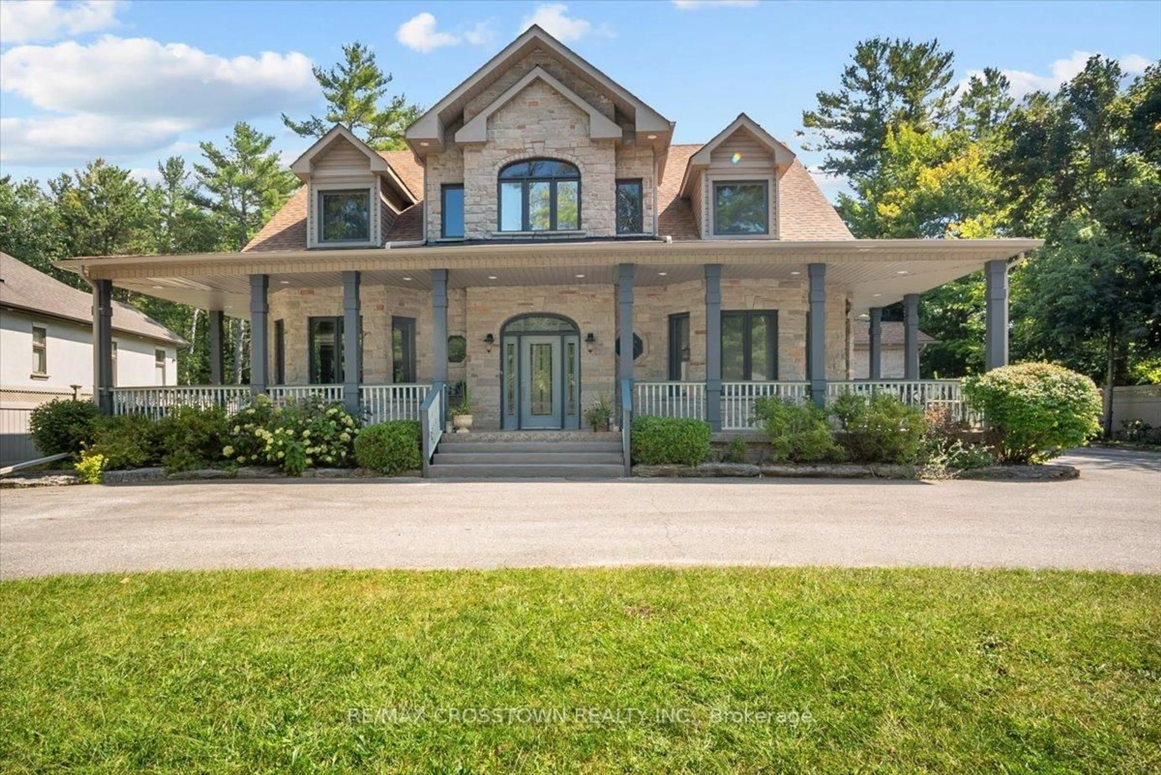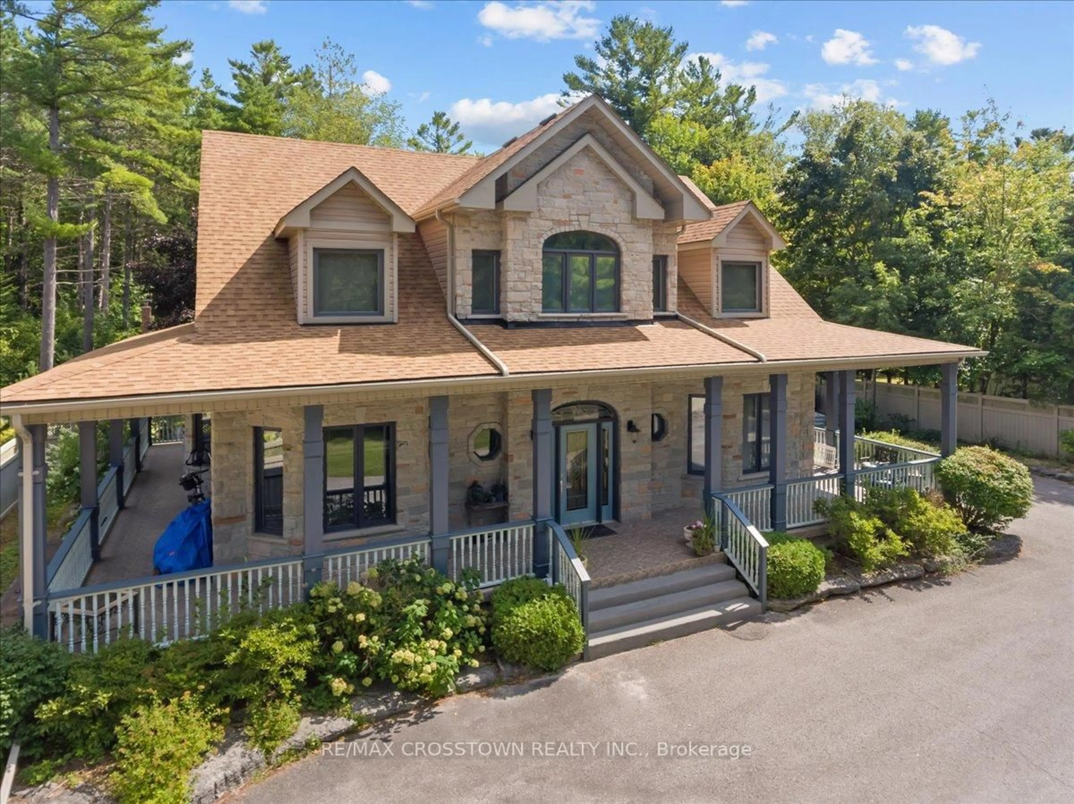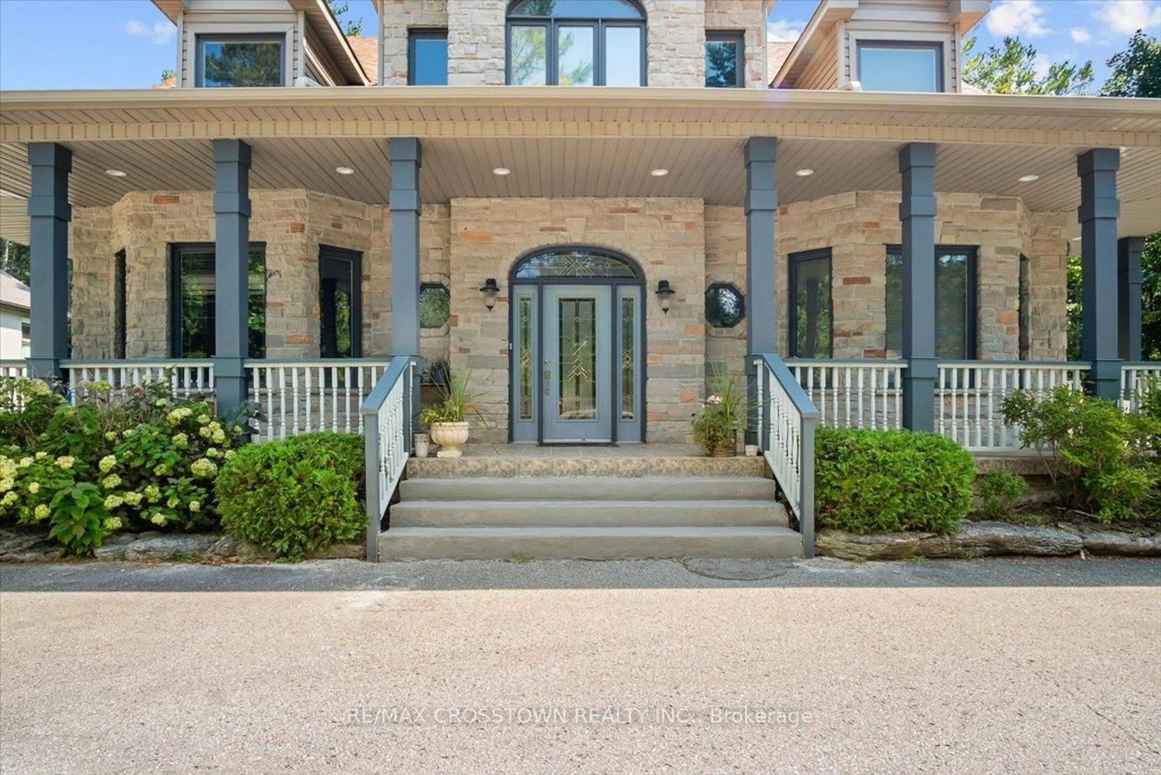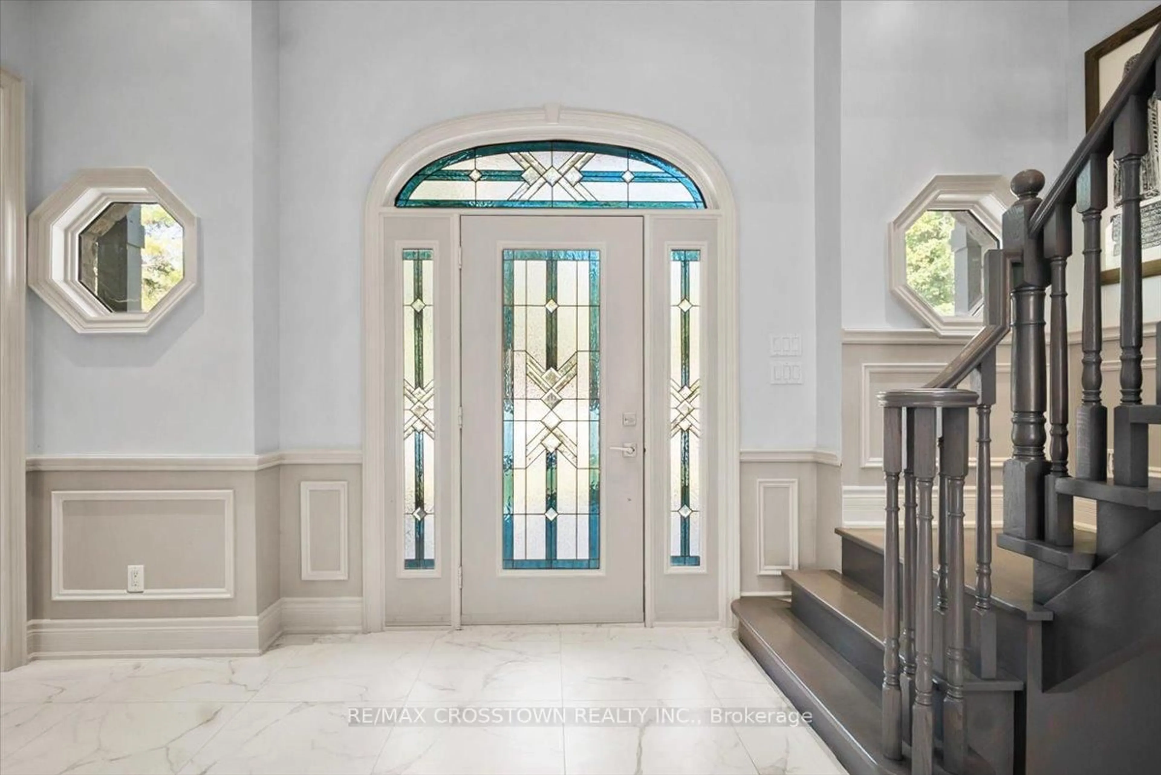61 Earl St, Wasaga Beach, Ontario L9Z 2M6
Contact us about this property
Highlights
Estimated ValueThis is the price Wahi expects this property to sell for.
The calculation is powered by our Instant Home Value Estimate, which uses current market and property price trends to estimate your home’s value with a 90% accuracy rate.Not available
Price/Sqft$461/sqft
Est. Mortgage$6,390/mo
Tax Amount (2024)$7,501/yr
Days On Market26 days
Description
Welcome to your coastal haven, 2-story luxury home with a bonus four season modern guest house for great income potential. A perfect multi-generation home or B&B business. Custom stone wall with double wrought iron gates leading to the circular driveway and fully fenced secured private courtyard. Room for 10+ cars. This remarkable property is a home of beach side dreams. House is extensively renovated (seelist). A grand foyer welcomes you to an open concept main floor living with 10ft high ceilings. Host dinner parties in the large formal dining room surrounded by windows. A bright great room featuring marble tile surround gas fireplace and updated 12ft window view of the park like grounds adorned with mature trees and winding pathways. Adjoining chef's dream kitchen with spacious island, features all wood cabinetry with tall uppers, pantry, pot drawers, quartz counters, and gourmet six burner gas range. The large eating area has multiple garden doors accessing both front and back porches and has an area ideal for a home workstation set up. Enjoy movie night upstairs in the huge family room. Main floor master bedroom features W/I closet, 3pc bath & W/O to wrap around covered porch. Second master suite upstairs features W/I closet, new 4-Pc bath & access to private balcony in the treetops above the garage. The large heated double car garage has direct entry. 2 updated high efficiency gas furnaces, 2 updated A/C's & on demand H/W. Spacious multi tiered decks in fenced backyard backing onto woods and green space. Large gazebo with hydro & water hookup, ideal for an outdoor kitchen or create your very own man cave, or room for a large pool. Your outdoor oasis awaits and includes a modern renovated guest house with new siding, roof, insulation, flooring, windows, 3 pc bath and features an open concept kitchen with granite counters, living Rm with fireplace. A short walk to Allenwood and New Wasaga Beach. Five minute drive to shops. It's a perfect beach lifestyle retreat.
Property Details
Interior
Features
2nd Floor
Family
5.77 x 4.57Vaulted Ceiling / hardwood floor
Primary
4.88 x 3.94W/I Closet / 4 Pc Ensuite / W/O To Sundeck
3rd Br
3.66 x 3.05Picture Window / Double Closet
4th Br
3.96 x 3.05Picture Window / Double Closet
Exterior
Features
Parking
Garage spaces 2
Garage type Attached
Other parking spaces 14
Total parking spaces 16
Property History
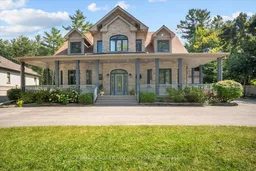 41
41