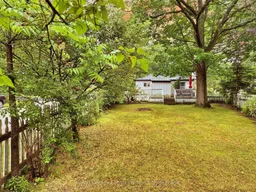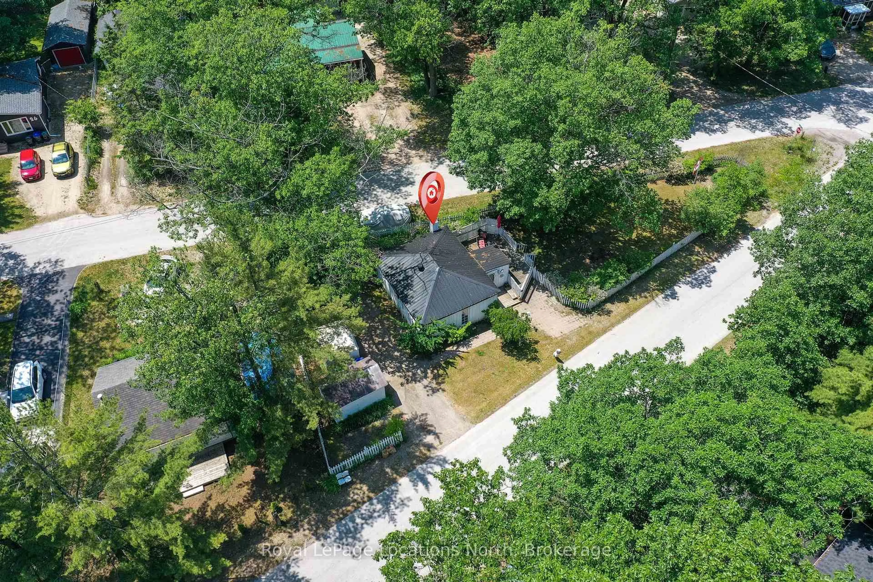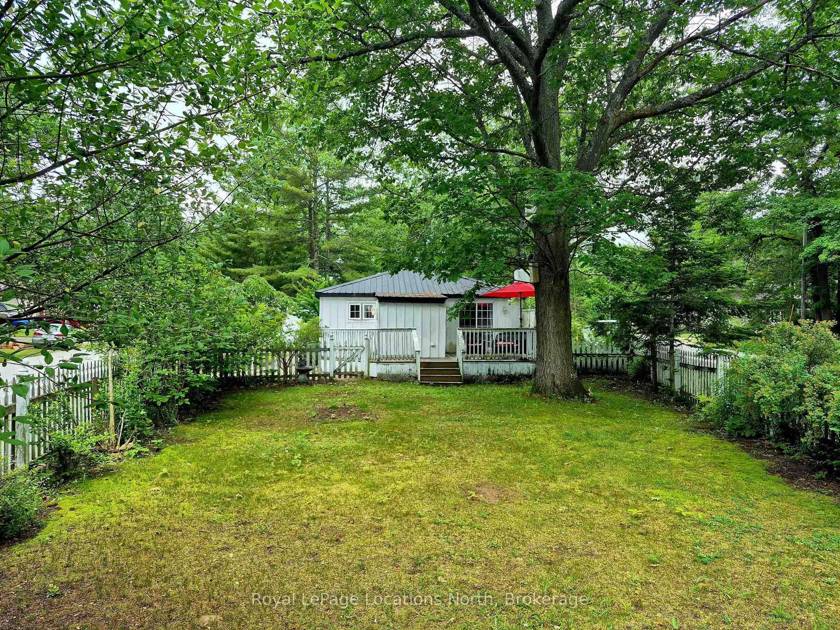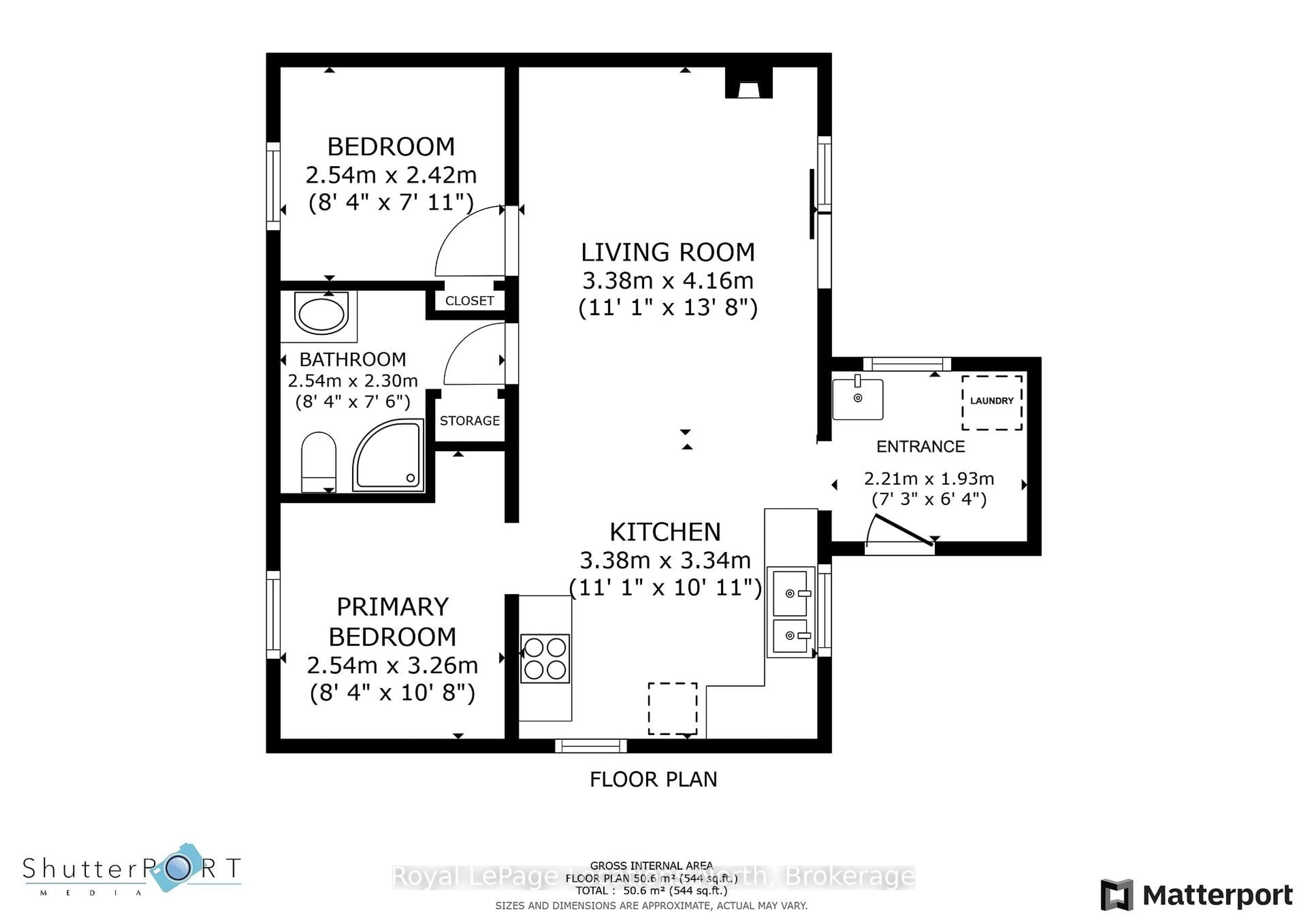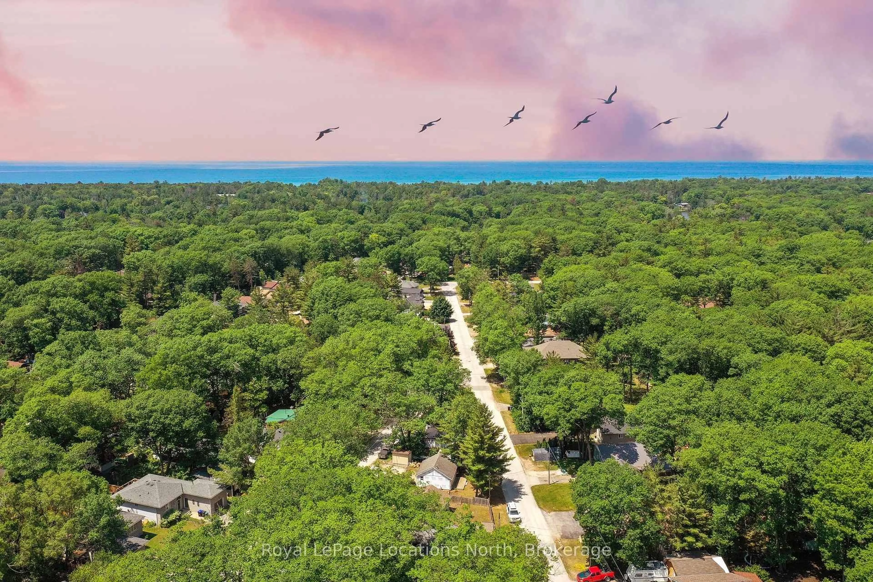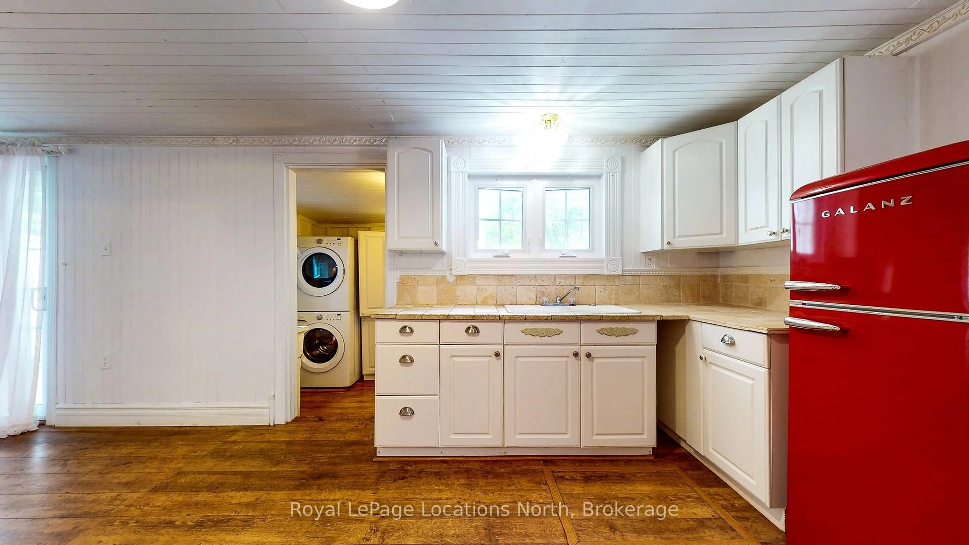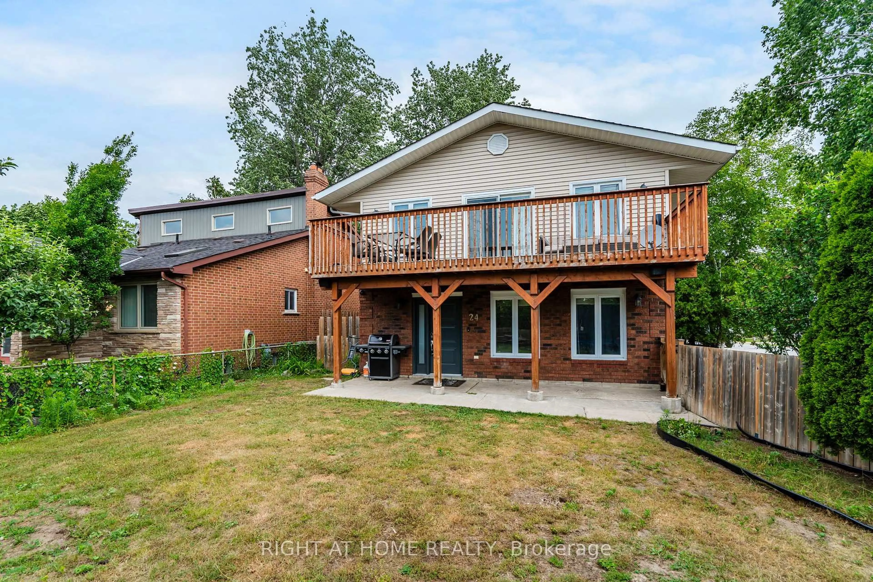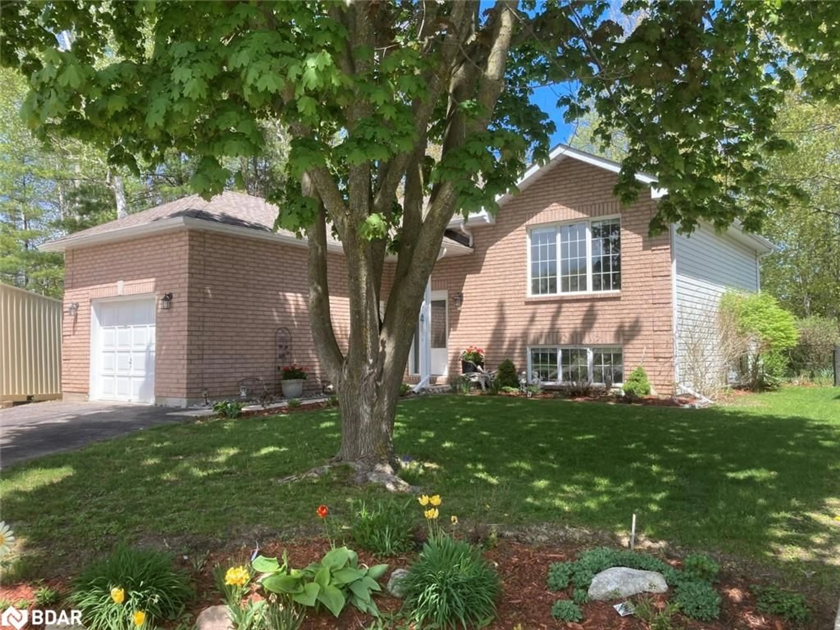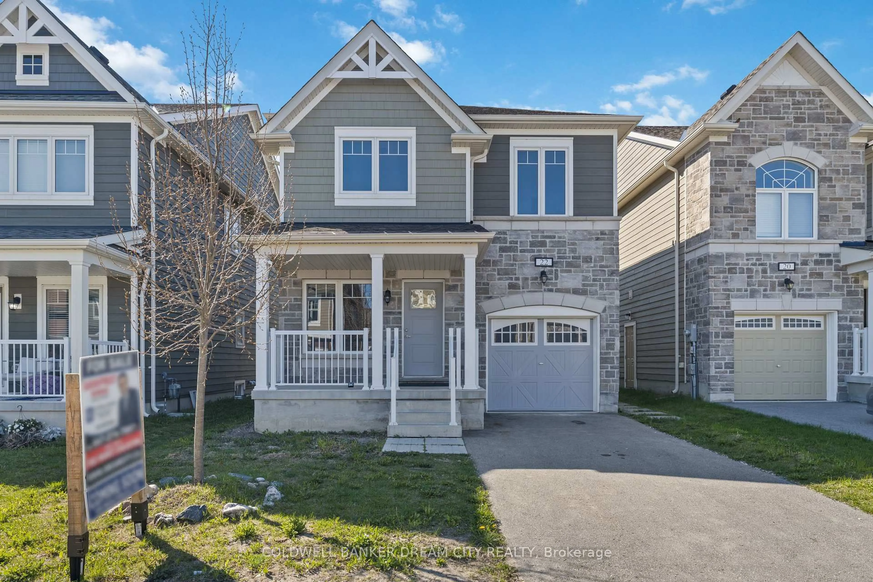60 Parkwood Dr, Wasaga Beach, Ontario L9Z 2T2
Contact us about this property
Highlights
Estimated valueThis is the price Wahi expects this property to sell for.
The calculation is powered by our Instant Home Value Estimate, which uses current market and property price trends to estimate your home’s value with a 90% accuracy rate.Not available
Price/Sqft$286/sqft
Monthly cost
Open Calculator
Description
Welcome to 60 Parkwood Drive, Wasaga Beach. This 2 bedroom, 1 bathroom, detached home can be your year round residence or summer cottage. Over 500 square feet of living space. Ideal for first time home Buyers or for those looking to downsize. Great value! No condo or land lease fees! This freehold property is well insulated and comes equipped with a Gas Fireplace - which emits sufficient heat to keep the home warm. Spacious living area with walk-out to the patio/deck. The interior is well maintained. Both bedrooms can fit a queen bed in each. 3 piece bathroom with log accent wall. Modern light fixtures. 120V electrical panel. Windows and doors are in good condition. Set on a corner lot with plenty of space for your children or pets to roam. Fenced yard. Two storage sheds and ample driveway space for parking your vehicles/toys. Metal roof. A quick drive or bike ride to Wasaga Beach Area #5. Wasaga Beach is buzzing with development, particularly in its beachfront area and downtown core. Easy access to Collingwood and Blue Mountain for year round amenities. Easy, breezy living in Wasaga Beach.
Property Details
Interior
Features
Main Floor
Kitchen
3.38 x 3.34Living
3.38 x 4.16Br
2.54 x 3.26Bathroom
2.54 x 2.3Exterior
Features
Parking
Garage spaces -
Garage type -
Total parking spaces 2
Property History
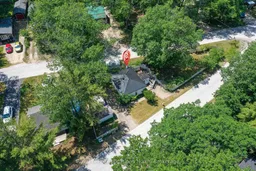 34
34