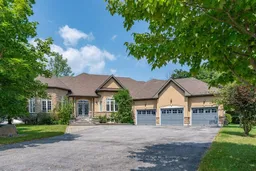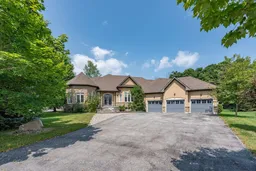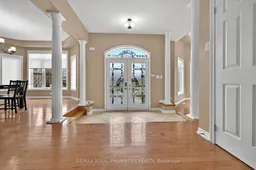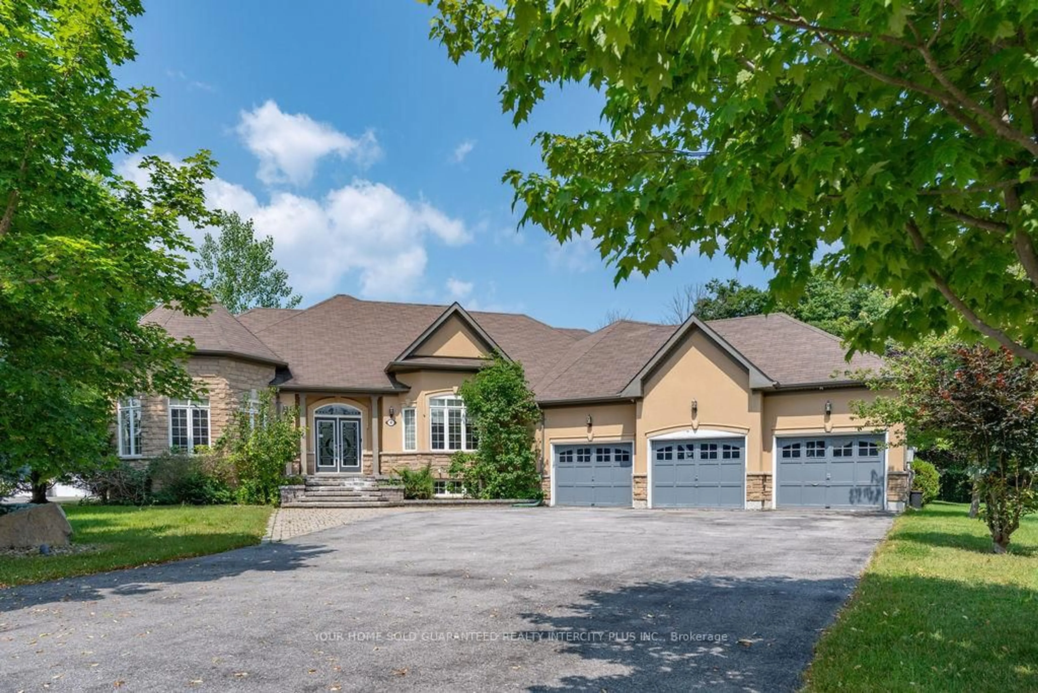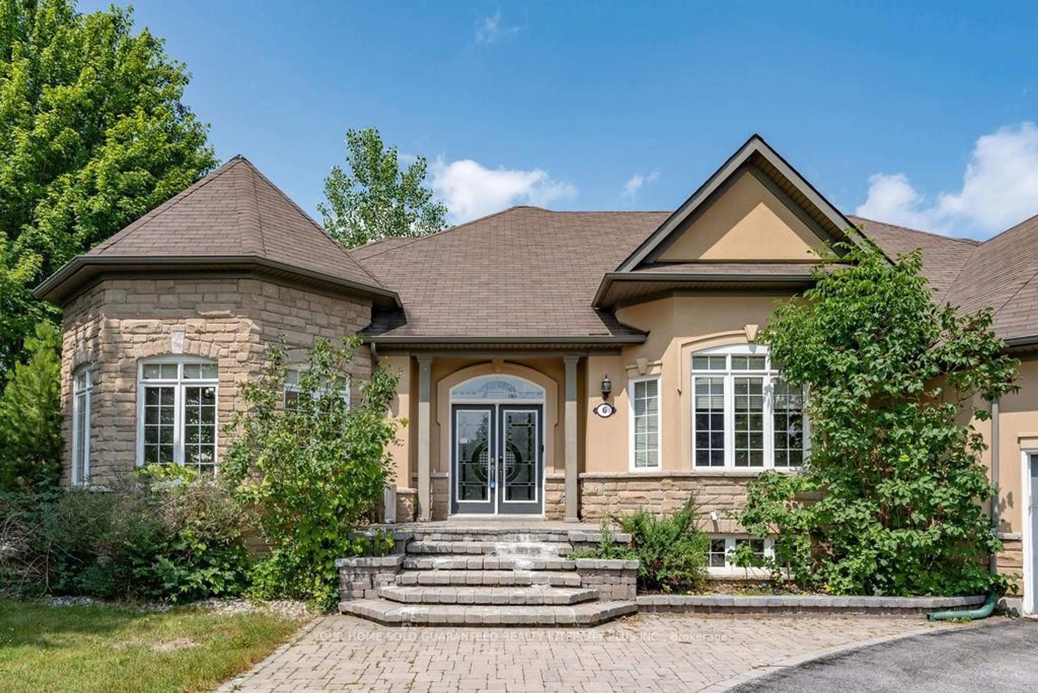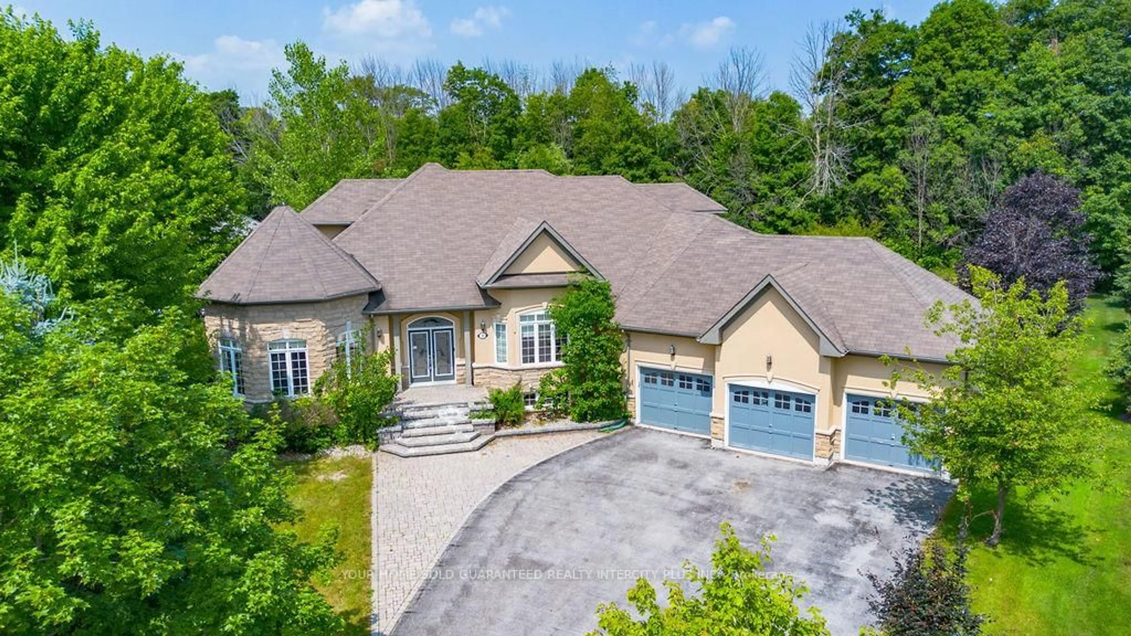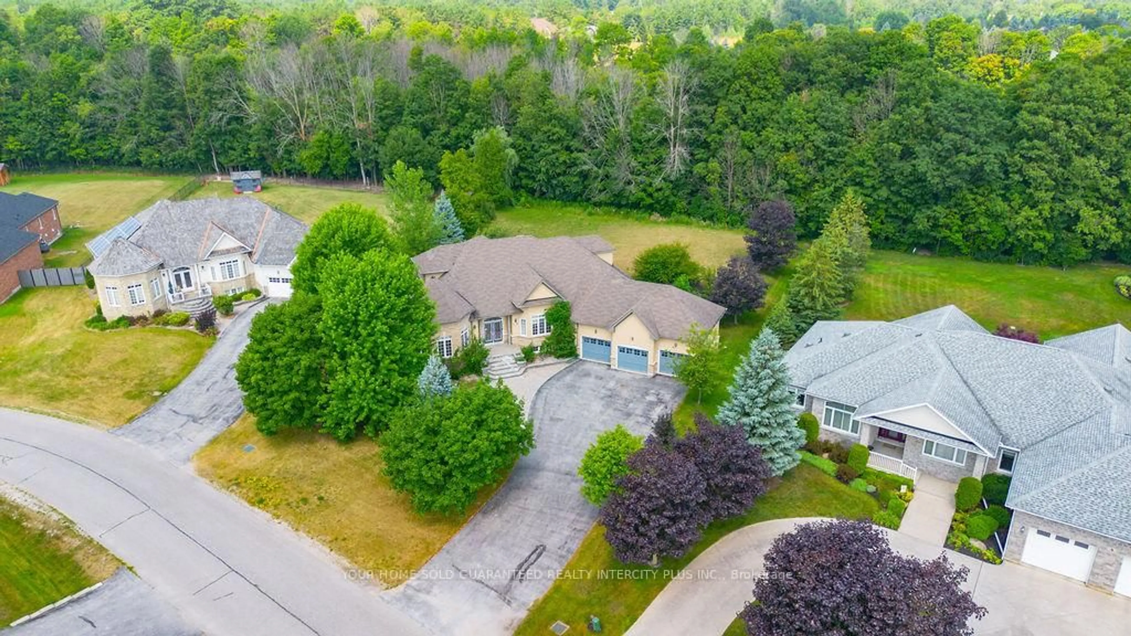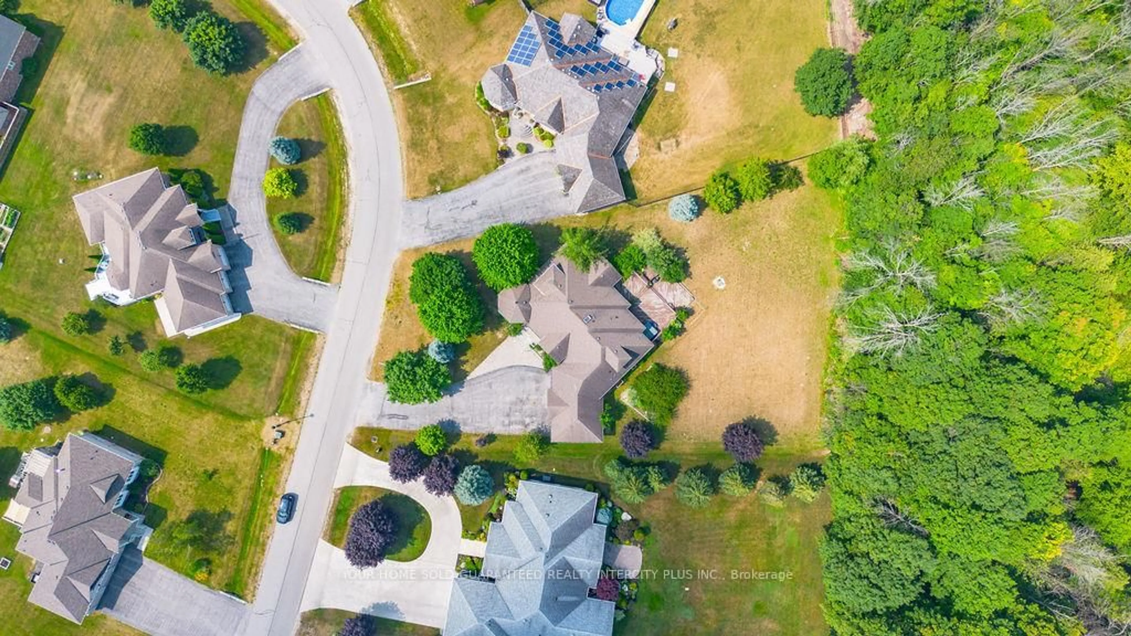6 Basswood Dr, Wasaga Beach, Ontario L9Z 0A9
Contact us about this property
Highlights
Estimated valueThis is the price Wahi expects this property to sell for.
The calculation is powered by our Instant Home Value Estimate, which uses current market and property price trends to estimate your home’s value with a 90% accuracy rate.Not available
Price/Sqft$425/sqft
Monthly cost
Open Calculator
Description
Welcome to 6 Basswood Drive, a rare and remarkable bungaloft in the heart of Wasaga Beach that effortlessly blends size, serenity, and style. Boasting over 3,500 sq. ft. of finished living space, this 7-bedroom, 4-bathroom home sits on an impressive 96.8' x 235' ravine lot, offering total privacy and a natural backdrop that's truly hard to find. The open-concept main floor is flooded with natural light and features a spacious living and dining area, a chef-inspired kitchen, and a luxurious primary suite with ensuite bath. Upstairs, generously sized bedrooms provide plenty of room for family or guests, while the fully finished basement includes a massive rec room, additional bedrooms, and flexible space perfect for a home office, gym, or potential in-law suite. Whether you're hosting gatherings or unwinding in peace, the oversized backyard delivers a tranquil escape surrounded by mature trees. With parking for 10+ vehicles, a large garage, and thoughtful upgrades like central air, water softener, and included appliances, this home is move-in ready. All of this located just minutes from Wasaga's world-famous beachfront, trails, golf courses, and a short drive to Blue Mountain and Collingwood.6Basswood is more than a home it's a lifestyle defined by space, comfort, and nature. Don't miss your chance to own one of Wasaga Beach's most impressive family homes.
Property Details
Interior
Features
Main Floor
Dining
4.67 x 5.84hardwood floor / Window / Coffered Ceiling
Great Rm
4.72 x 5.5hardwood floor / Window / Coffered Ceiling
Kitchen
3.84 x 3.89Tile Floor / Granite Counter / Stainless Steel Appl
Breakfast
3.78 x 3.96O/Looks Backyard / Tile Floor / W/O To Deck
Exterior
Features
Parking
Garage spaces 3
Garage type Attached
Other parking spaces 8
Total parking spaces 11
Property History
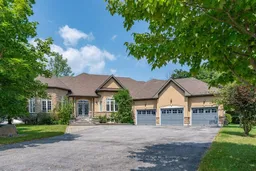 33
33