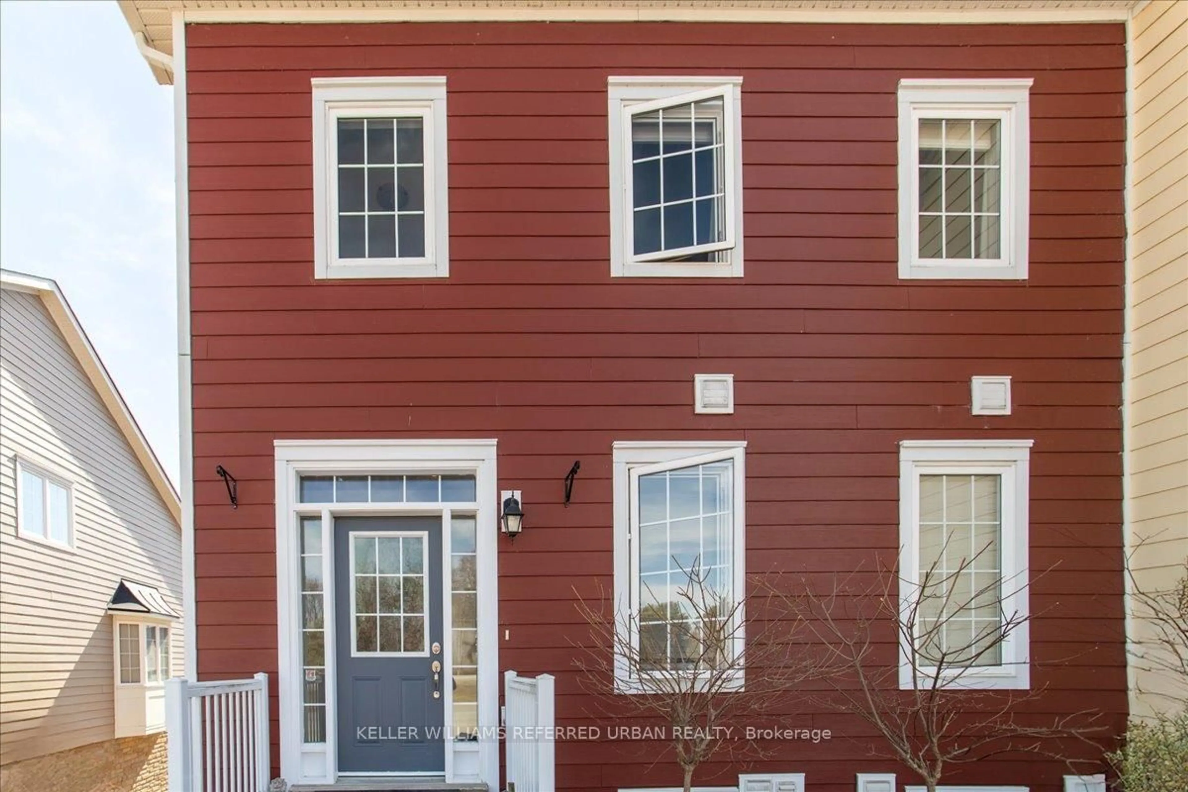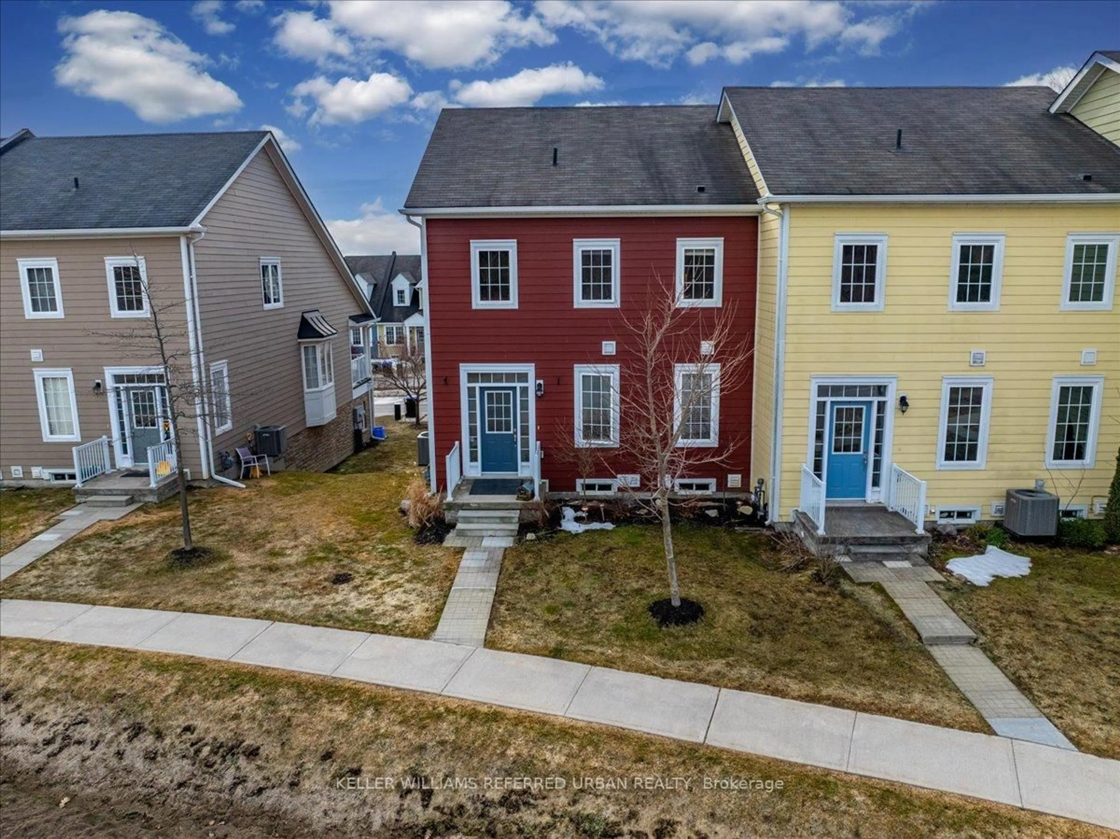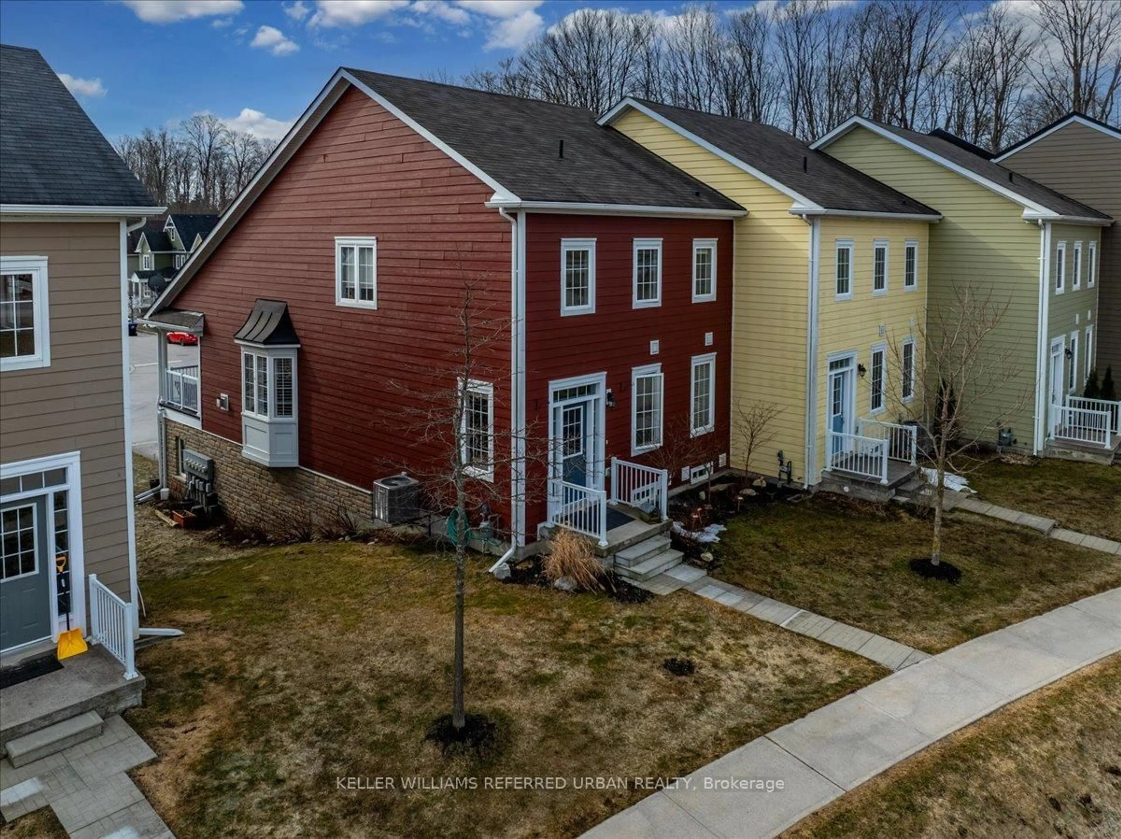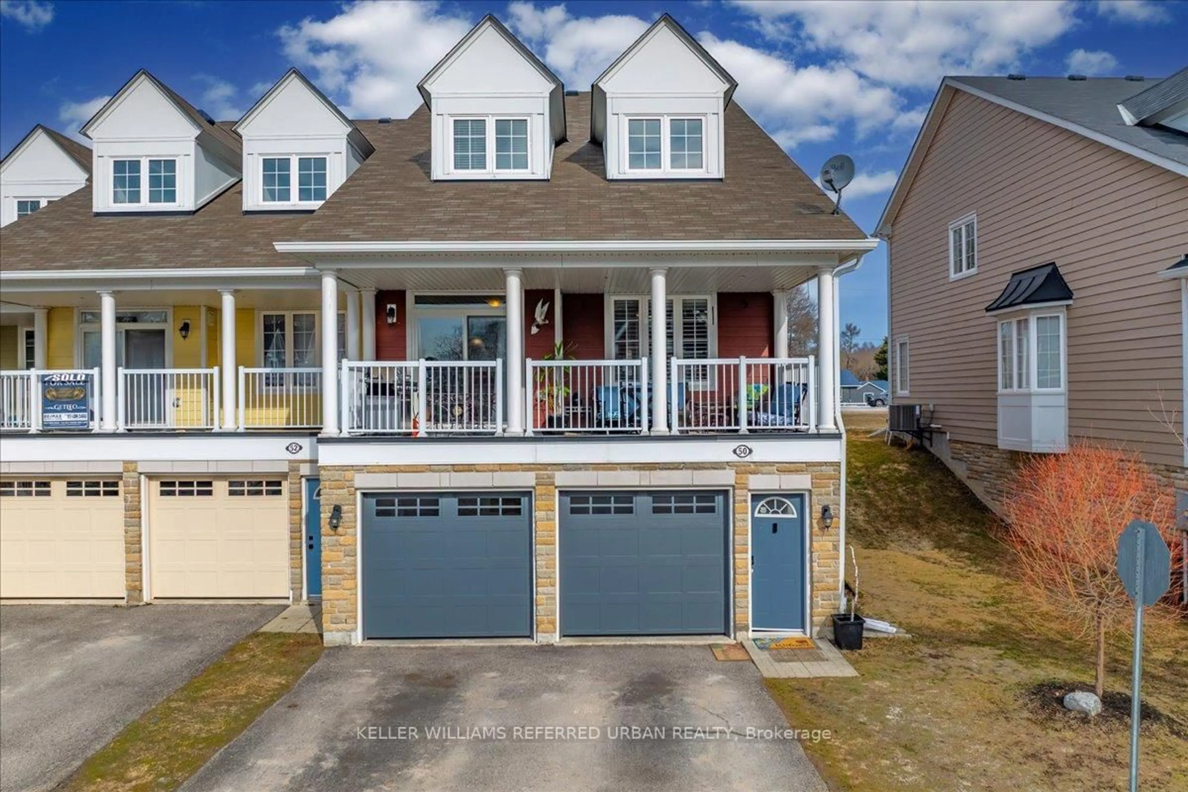50 Providence Way, Wasaga Beach, Ontario L9Z 0G3
Contact us about this property
Highlights
Estimated ValueThis is the price Wahi expects this property to sell for.
The calculation is powered by our Instant Home Value Estimate, which uses current market and property price trends to estimate your home’s value with a 90% accuracy rate.Not available
Price/Sqft$281/sqft
Est. Mortgage$2,555/mo
Maintenance fees$455/mo
Tax Amount (2024)$3,280/yr
Days On Market30 days
Description
This stunning 2098 sq ft, 3-bedroom + den, 3-bathroom end-unit townhome in the sought-after Georgian Sands community of Wasaga Beach has it all! The main floor features hardwood floors, an open-concept living and dining area with cathedral ceilings, and a cozy gas fireplace. Enjoy a sun-drenched terrace off the dining room and a chefs kitchen with stainless steel appliances, gas stove and ample counter space. The primary bedroom on the main floor includes a 4-piece ensuite with a glass walk-in shower. Upstairs, you'll find two spacious bedrooms, a 5-piece shared bathroom, and a versatile den perfect for an office, playroom, or extra living space. The unfinished basement with bathroom rough-in offers plenty of storage space or the potential for finishing. The 2-car garage (new doors 2024) provides direct home access. Enjoy outdoor space perfect for gardens or relaxing with space for lawn furniture. This home is perfect for anyone with mobility challenges. Stair lift and ramps included(or can be removed). Maintenance fees cover lawn care, snow removal, window cleaning, exterior repairs/replacement, and maintenance of all common areas. Nearby amenities include a brand-new recreation centre, twin pad area, new state of the art library, walking track, shopping, restaurants, and the world-famous Wasaga Beach. A short drive to Blue Mountain offers plenty of winter fun. Spend your summers at the longest freshwater beach in the world! Everything you need to Fall in Love!
Property Details
Interior
Features
Main Floor
Living
4.03 x 5.61hardwood floor / Cathedral Ceiling / Open Concept
Dining
2.85 x 2.69hardwood floor / W/O To Terrace / Open Concept
Kitchen
2.98 x 3.44Stainless Steel Appl / Tile Floor
Primary
4.26 x 3.954 Pc Ensuite / W/I Closet / Broadloom
Exterior
Features
Parking
Garage spaces 2
Garage type Built-In
Other parking spaces 2
Total parking spaces 4
Condo Details
Amenities
Bbqs Allowed, Visitor Parking
Inclusions
Property History
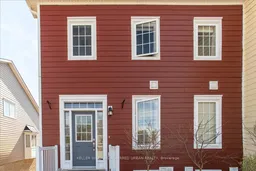 40
40
