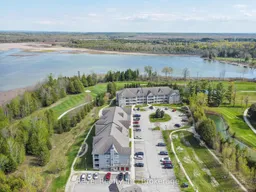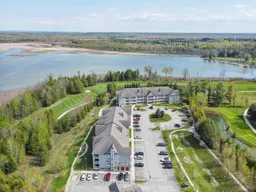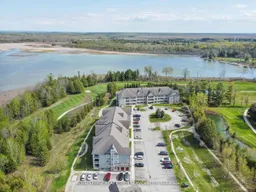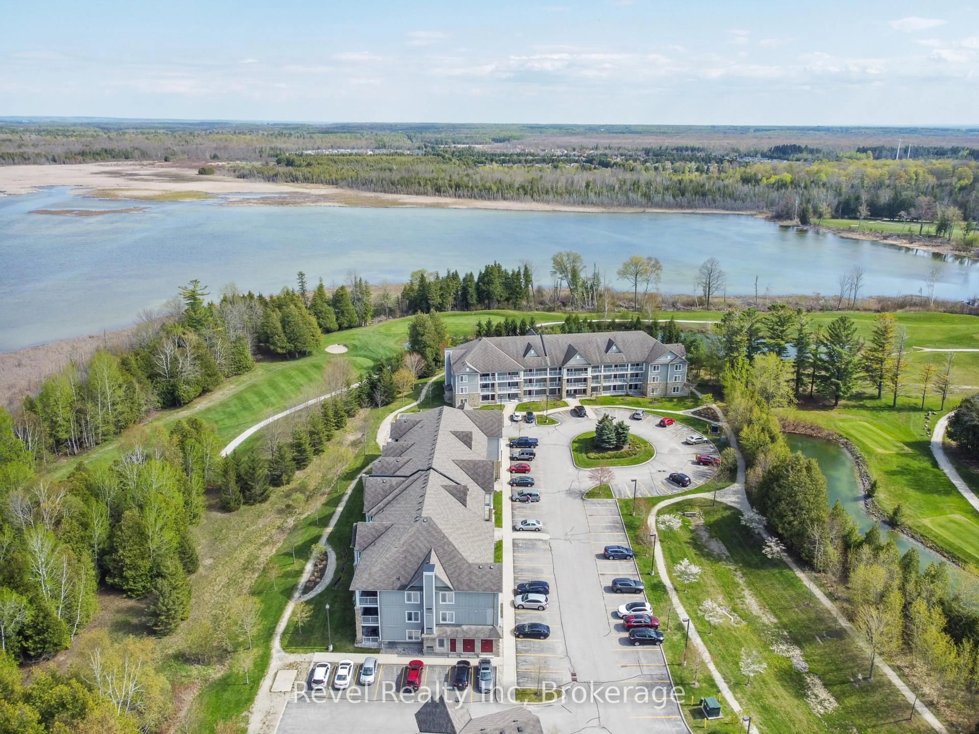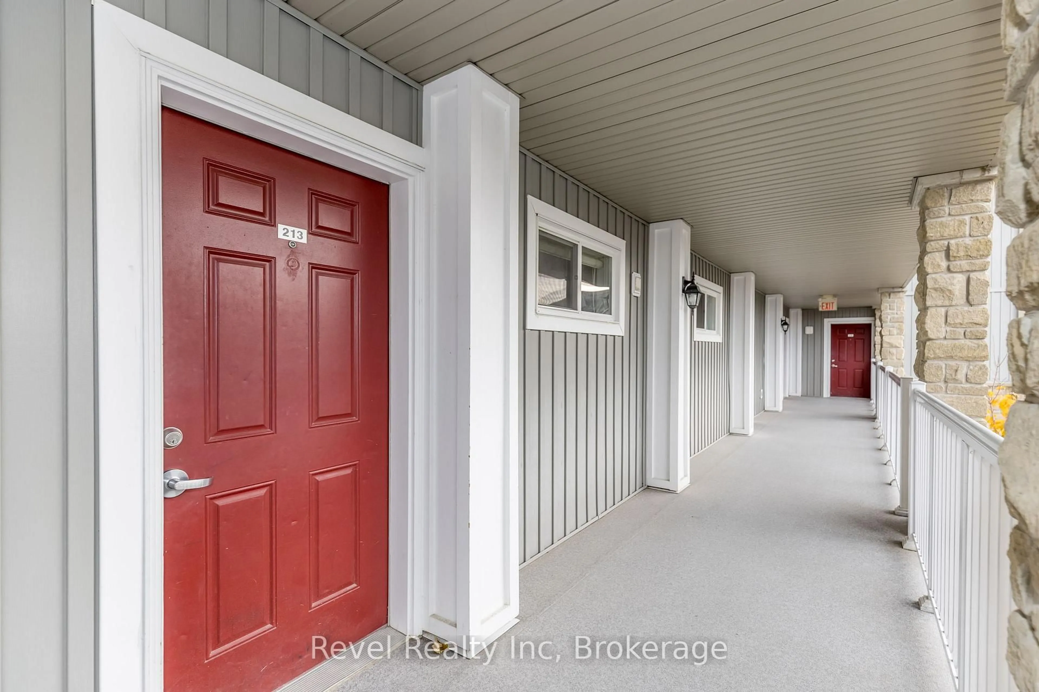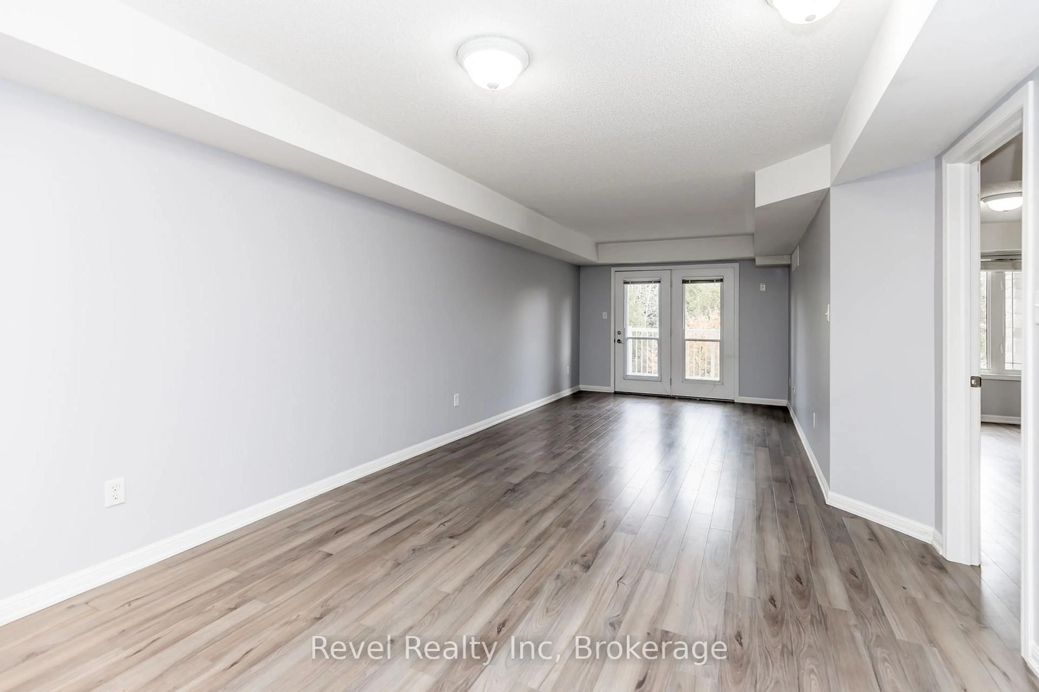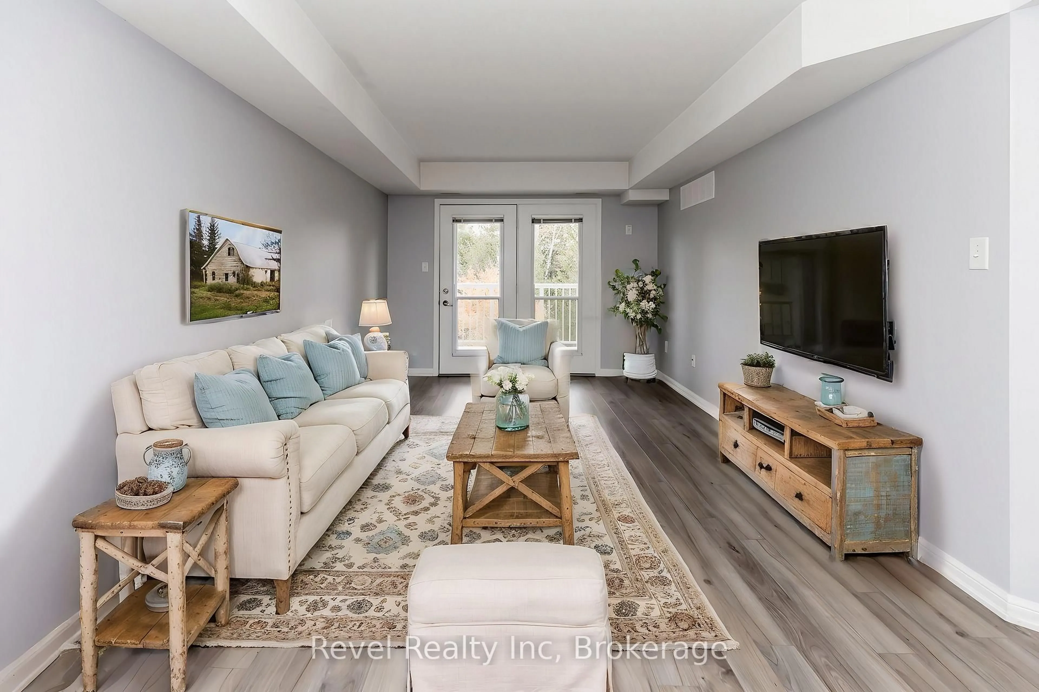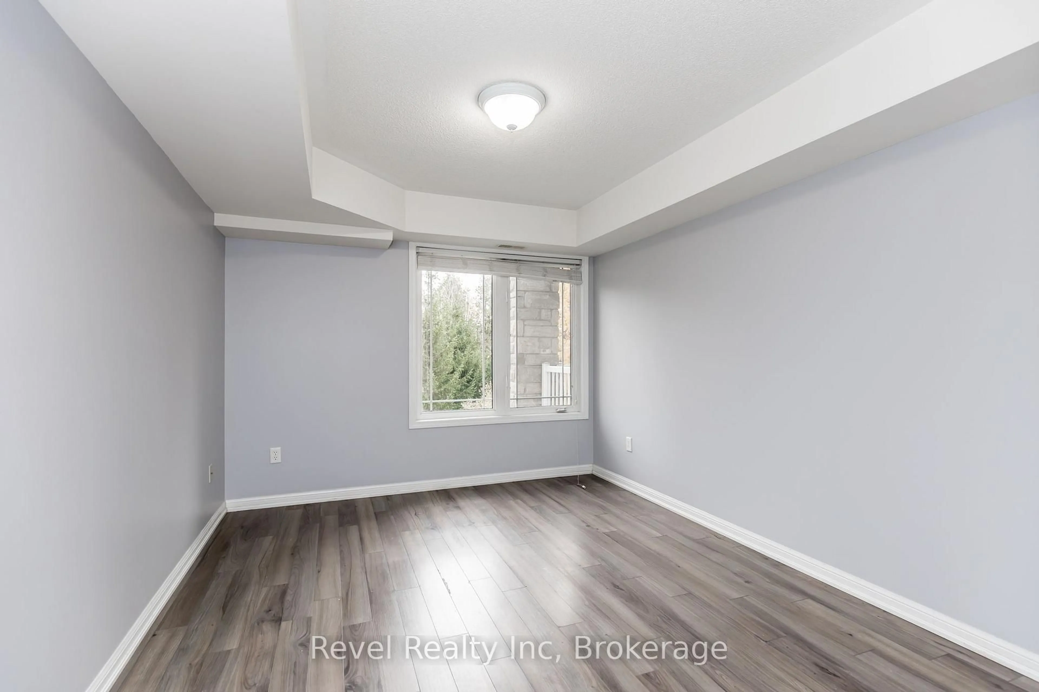50 MULLIGAN Lane #213, Wasaga Beach, Ontario L9Z 0C5
Contact us about this property
Highlights
Estimated ValueThis is the price Wahi expects this property to sell for.
The calculation is powered by our Instant Home Value Estimate, which uses current market and property price trends to estimate your home’s value with a 90% accuracy rate.Not available
Price/Sqft$474/sqft
Est. Mortgage$1,928/mo
Tax Amount (2024)$2,246/yr
Days On Market2 days
Total Days On MarketWahi shows you the total number of days a property has been on market, including days it's been off market then re-listed, as long as it's within 30 days of being off market.124 days
Description
Bring all offers! The seller is motivated and ready to make a deal on this beautifully updated 2-bedroom, 2-bathroom condo at Unit 213 50 Mulligan Lane in Wasaga Beach. Located in the desirable Marlwood Golf Resort community, this second-floor unit offers serene views of the golf course and surrounding greenery, all just minutes from the beach and local amenities. Inside, you'll find a bright, open-concept layout with stylish upgrades including quartz countertops in the kitchen and both bathrooms, updated taps and fixtures, and fresh, modern paint. The spacious primary bedroom features a walk-in closet and a step-in shower for added comfort. With elevator access, a peaceful setting, and a low-maintenance lifestyle for just $561/month in condo fees, this property is perfect for golf lovers, nature enthusiasts, retirees, or anyone looking for a tranquil place to call home. Book your private showing today this opportunity won't last!
Property Details
Interior
Features
Main Floor
Dining
2.54 x 3.05Living
3.1 x 4.88Primary
5.64 x 3.1Bathroom
5.0 x 5.03 Pc Bath
Exterior
Features
Parking
Garage spaces -
Garage type -
Total parking spaces 2
Condo Details
Amenities
Visitor Parking
Inclusions
Property History
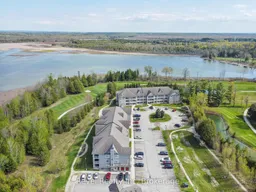 15
15