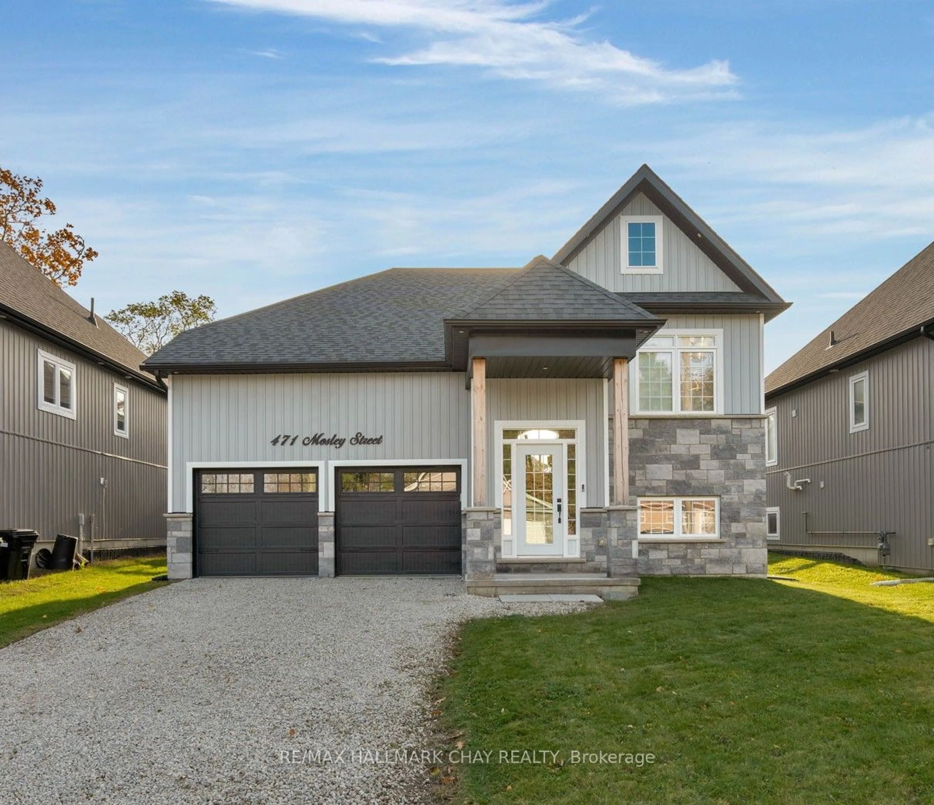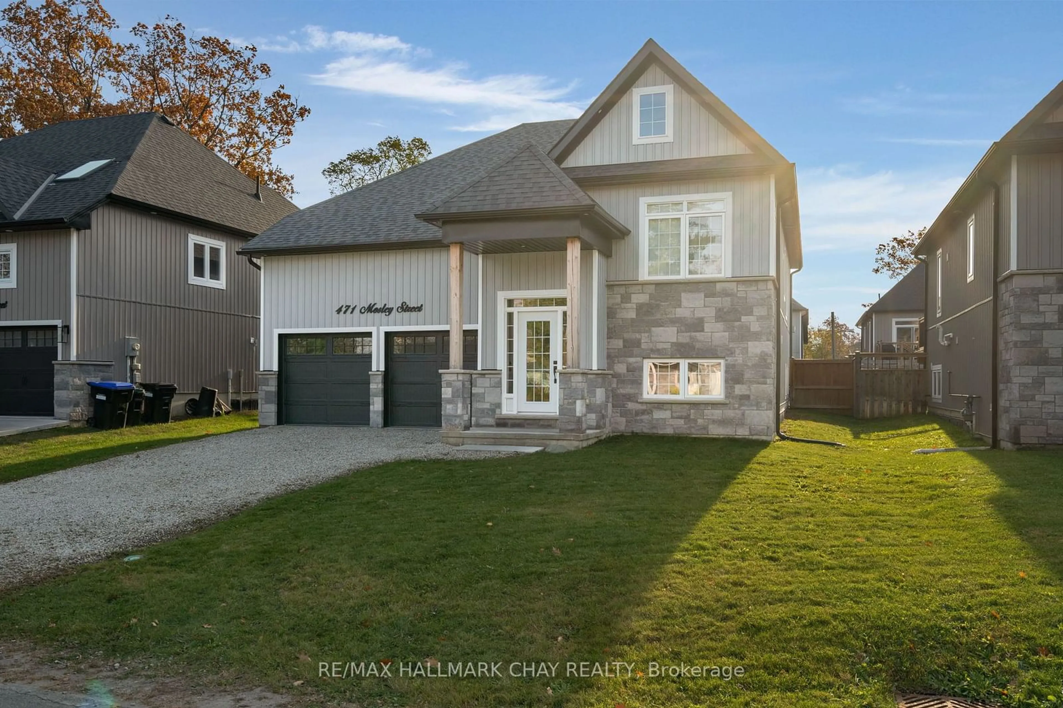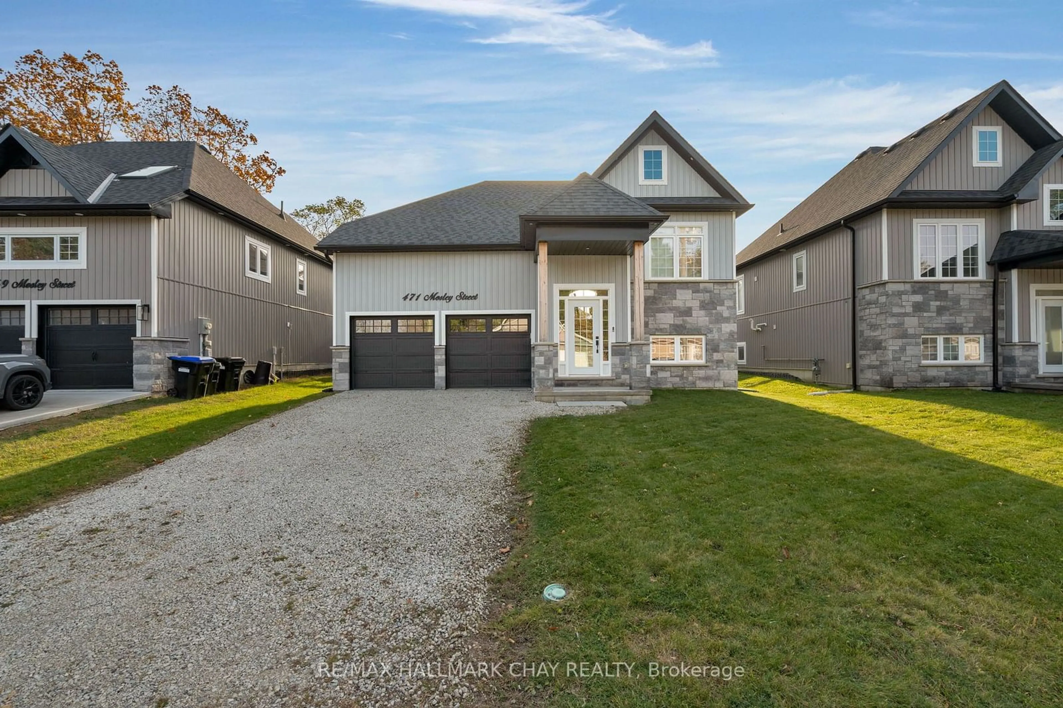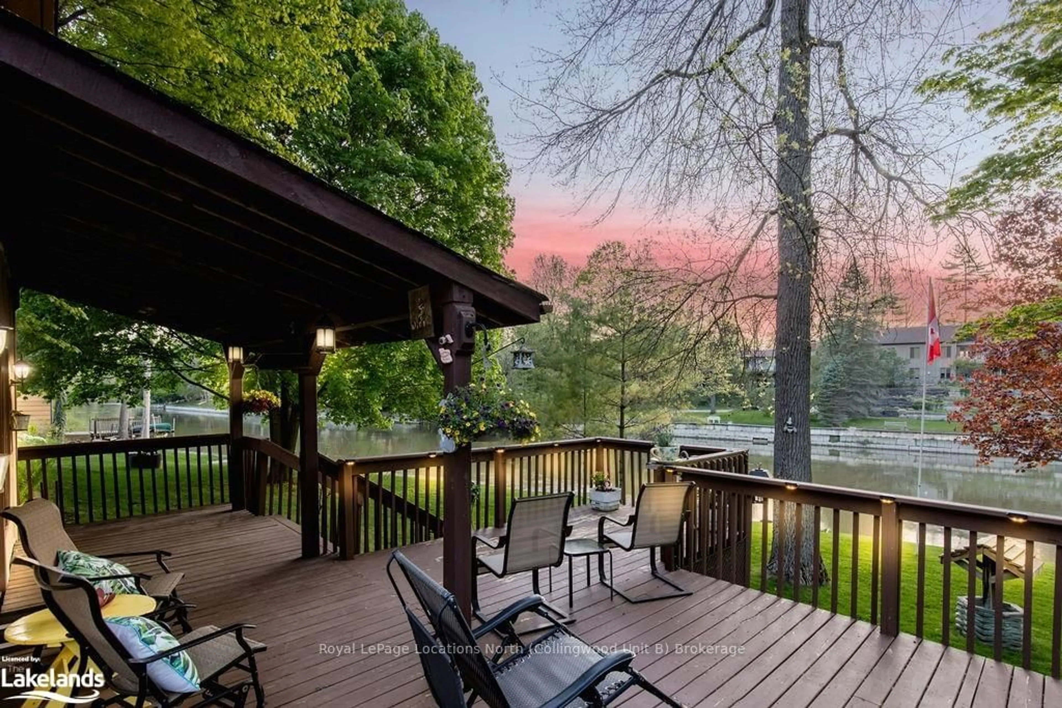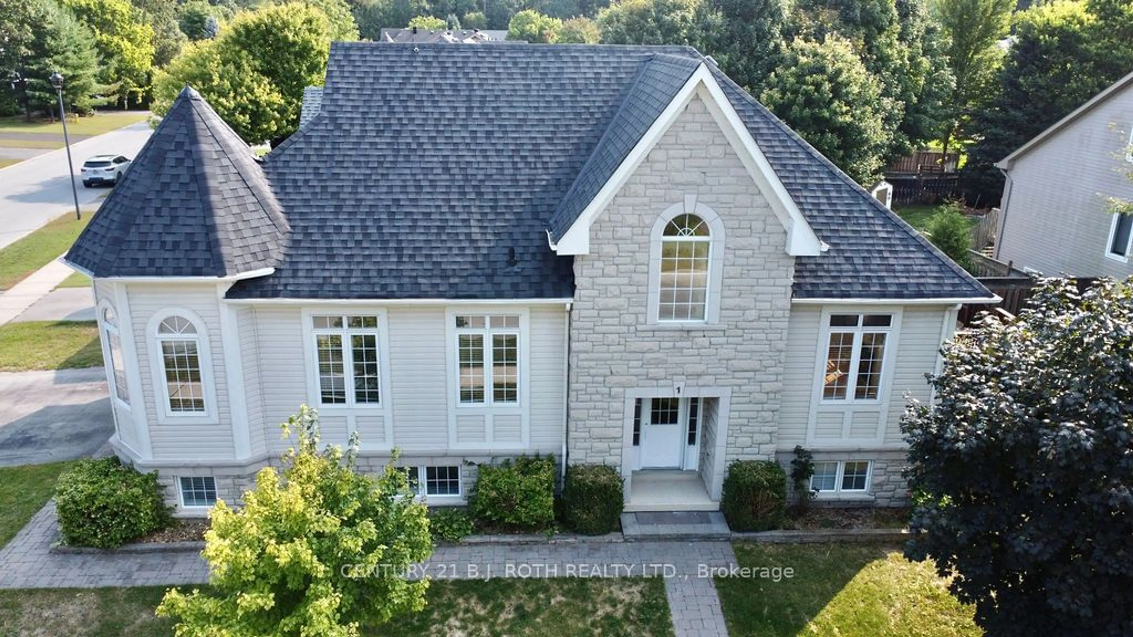471 Mosely St, Wasaga Beach, Ontario L9Z 2K1
Contact us about this property
Highlights
Estimated ValueThis is the price Wahi expects this property to sell for.
The calculation is powered by our Instant Home Value Estimate, which uses current market and property price trends to estimate your home’s value with a 90% accuracy rate.Not available
Price/Sqft$697/sqft
Est. Mortgage$3,800/mo
Tax Amount (2024)$4,380/yr
Days On Market7 hours
Description
Imagine living within minutes' walk to the beach in a magnificent 3-bedroom, 2-bathroom home that defines modern luxury and convenience. This property features an open concept living area under a breathtaking cathedral ceiling, all awash with natural light, and custom blinds. The modern designed kitchen and custom fireplace mantle add to the home's elegant charm, while pot lights, 9-foot ceilings, and impressive 8-foot doors throughout enhance its spacious feel. Convenience is key with an inside entry from the garage, and the spacious primary retreat boasts a walk-in closet and lovely en-suite. Externally, the home impresses with 7 exterior soffit lights enhancing its curb appeal at night, alongside an outdoor sprinkler system for easy lawn maintenance. The large unfinished lower level presents endless possibilities for additional living space. This home is a true embodiment of upscale beachside living, offering both style and functionality. This home isn't just a living space; it's a lifestyle opportunity waiting to be realized!
Property Details
Interior
Features
Main Floor
Kitchen
3.18 x 3.20Open Concept / Quartz Counter / Centre Island
Dining
3.05 x 4.34Open Concept / Combined W/Living
Living
4.98 x 4.01Open Concept / W/O To Patio / Combined W/Dining
Prim Bdrm
5.03 x 4.373 Pc Ensuite / W/I Closet
Exterior
Features
Parking
Garage spaces 2
Garage type Attached
Other parking spaces 4
Total parking spaces 6
Property History
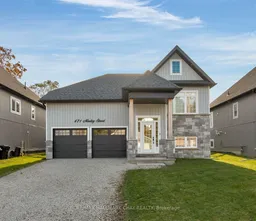 27
27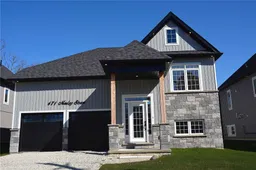 21
21
