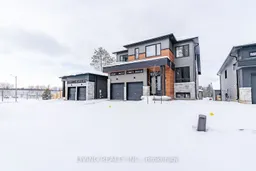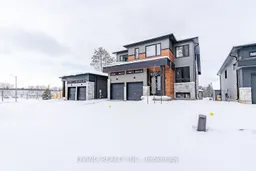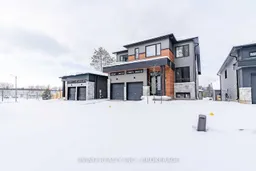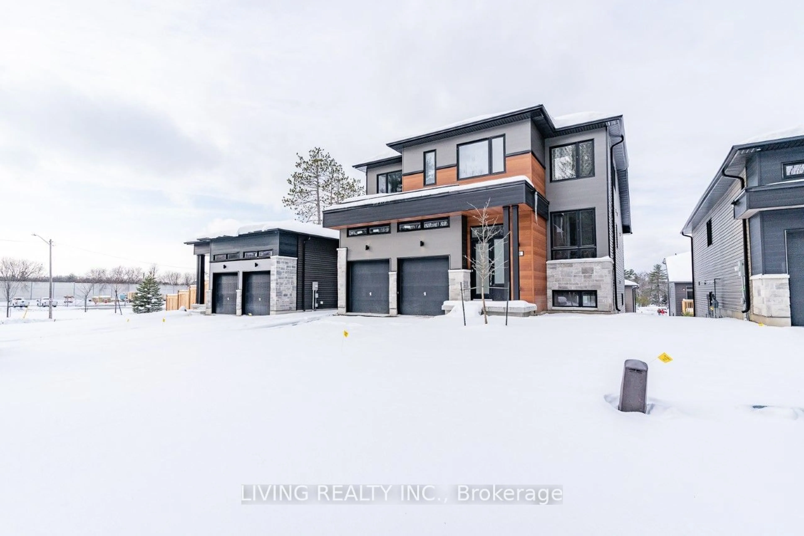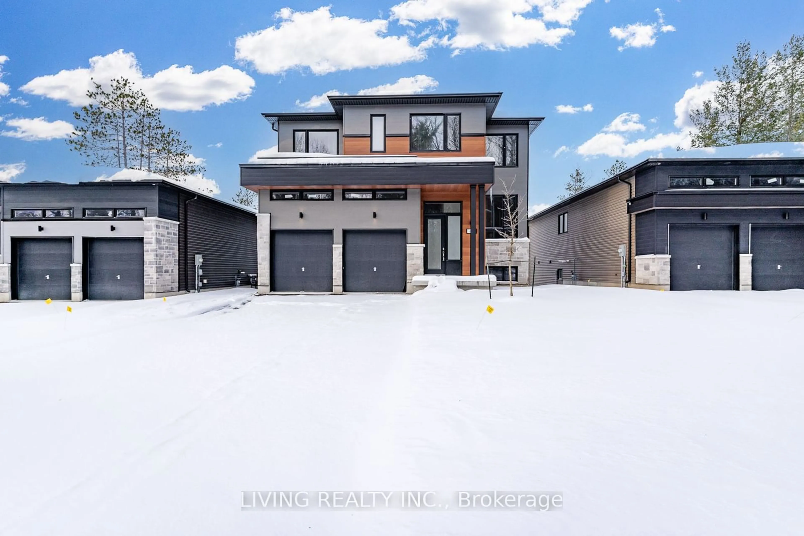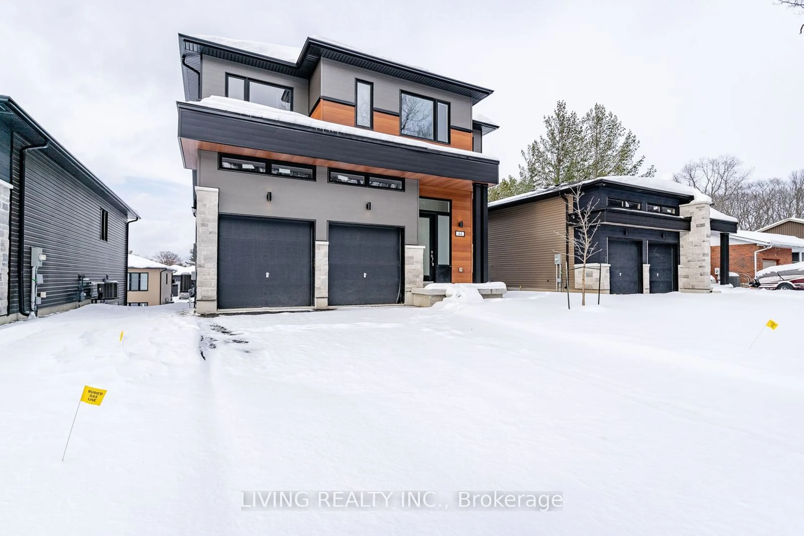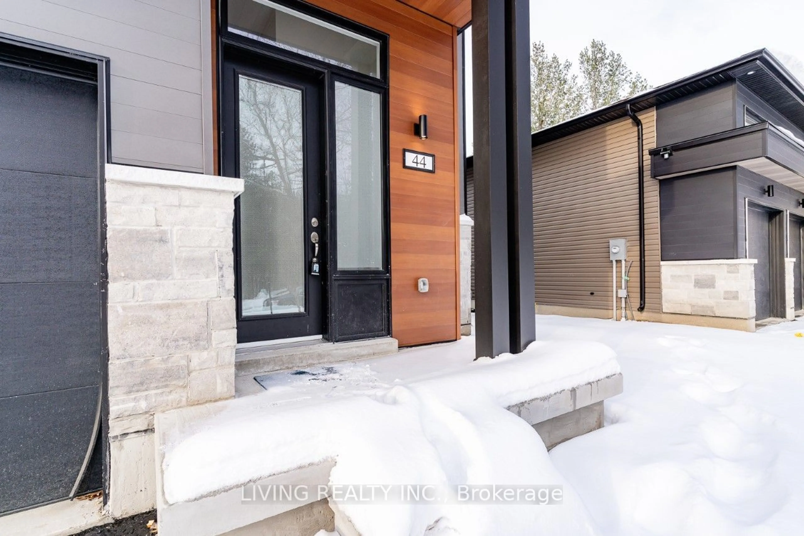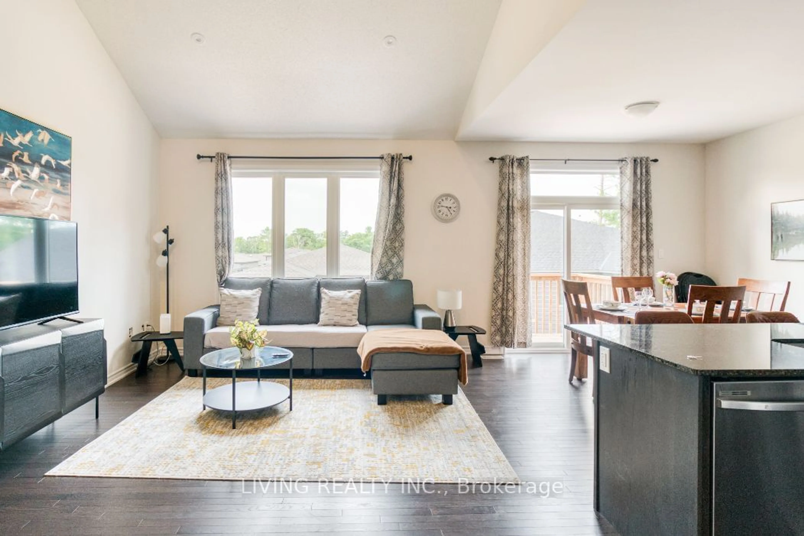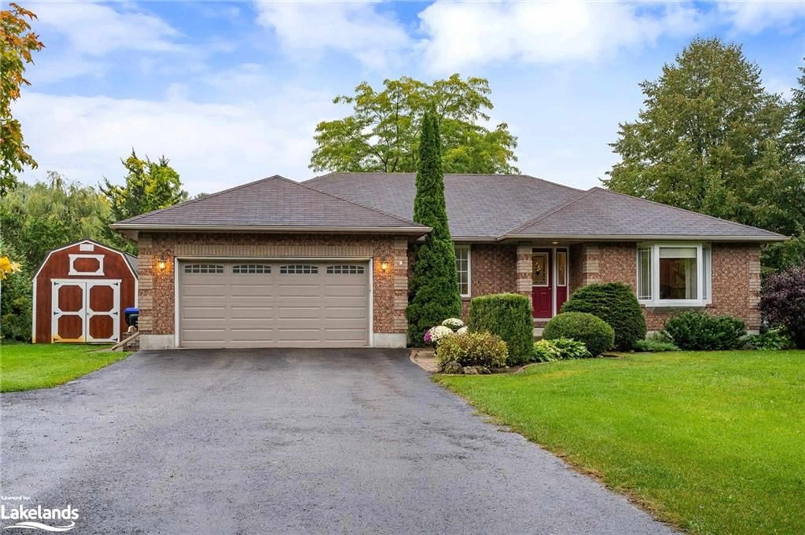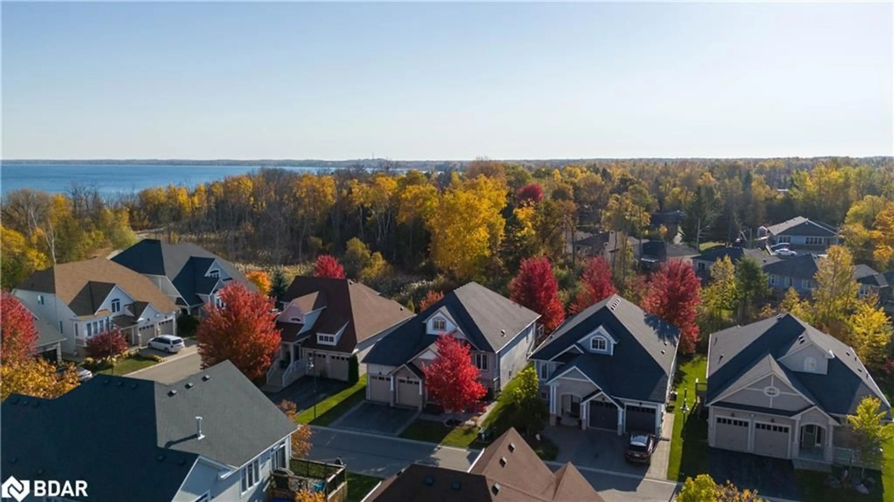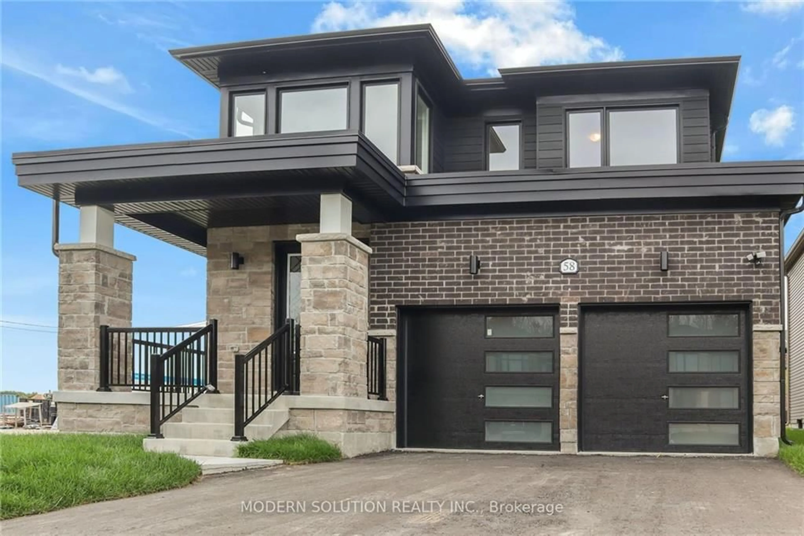44 Leslie Anne Dr, Wasaga Beach, Ontario L9Z 0K6
Contact us about this property
Highlights
Estimated ValueThis is the price Wahi expects this property to sell for.
The calculation is powered by our Instant Home Value Estimate, which uses current market and property price trends to estimate your home’s value with a 90% accuracy rate.Not available
Price/Sqft$404/sqft
Est. Mortgage$3,865/mo
Tax Amount (2024)$4,721/yr
Days On Market4 days
Description
Beautiful Sun-filled 4 Bedroom Bungaloft! More than $60K spent on upgrade! including Hardwood flooring throughout the house, Granite Countertop, Spacious 9 feet ceiling Walkout Basement, 11 feet ceiling Double Car Garage. Main floor has 2 bedroom, 2 bathroom. Family room with computer Loft is on 2nd floor . Electrical Upgrade to 200AMP. Front Entry is facing to wood trail! Walking distance to Walmart, Boston Pizza, TD Bank. Walk to Beach!
Property Details
Interior
Features
Main Floor
Br
3.66 x 4.57Hardwood Floor
Living
3.73 x 5.56Hardwood Floor
Dining
3.35 x 2.90Hardwood Floor
Kitchen
3.35 x 2.59Stainless Steel Appl
Exterior
Features
Parking
Garage spaces 2
Garage type Attached
Other parking spaces 4
Total parking spaces 6
Property History
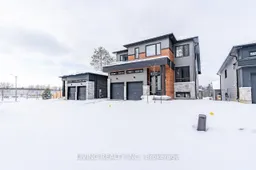 37
37