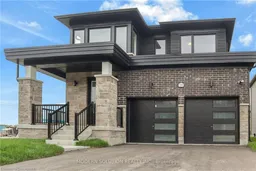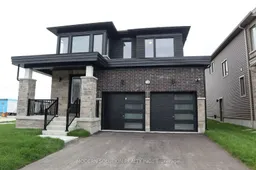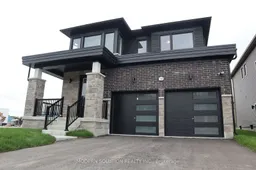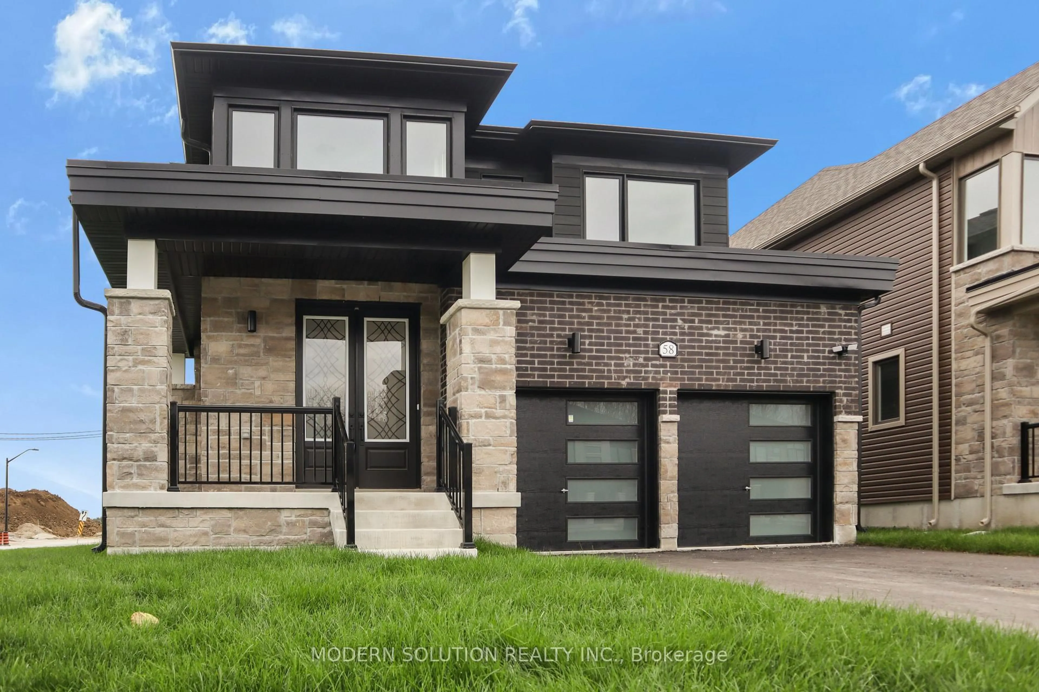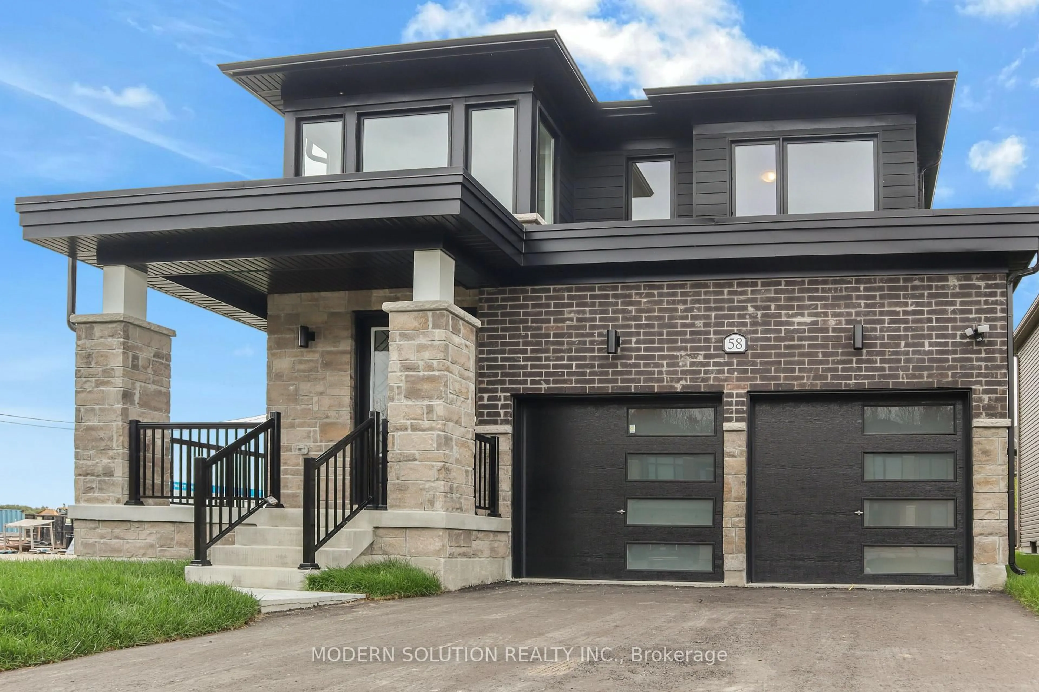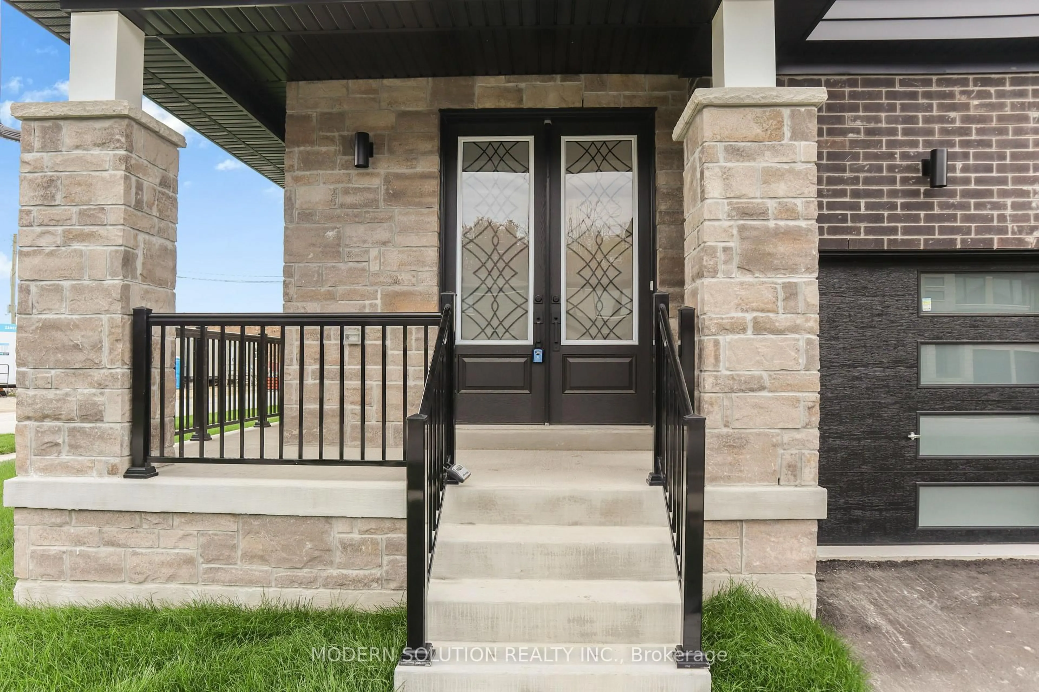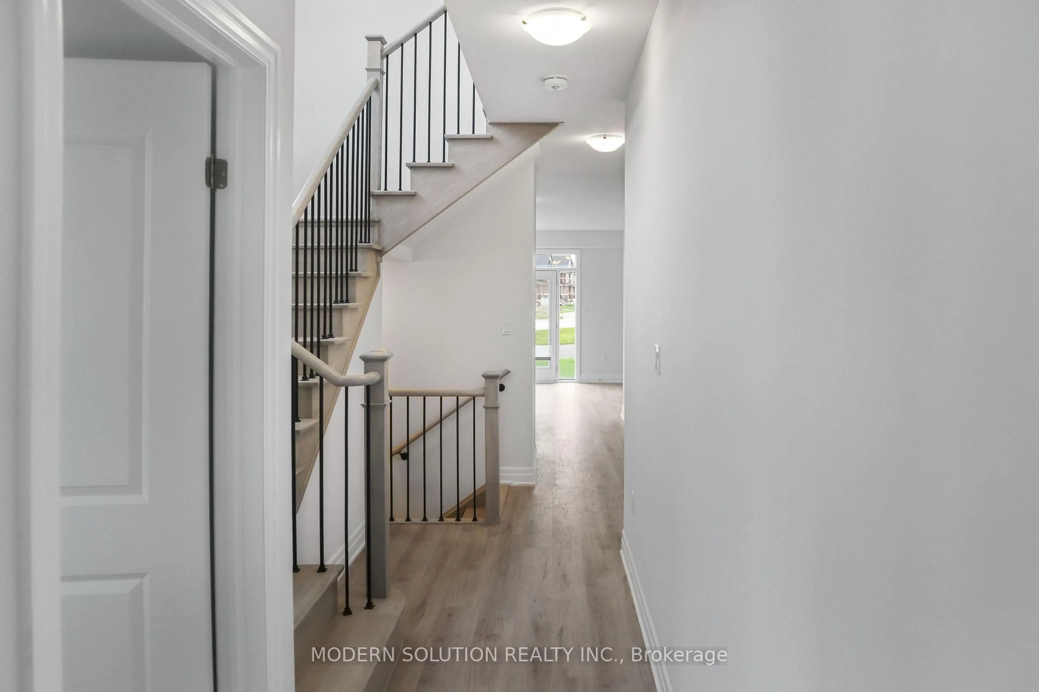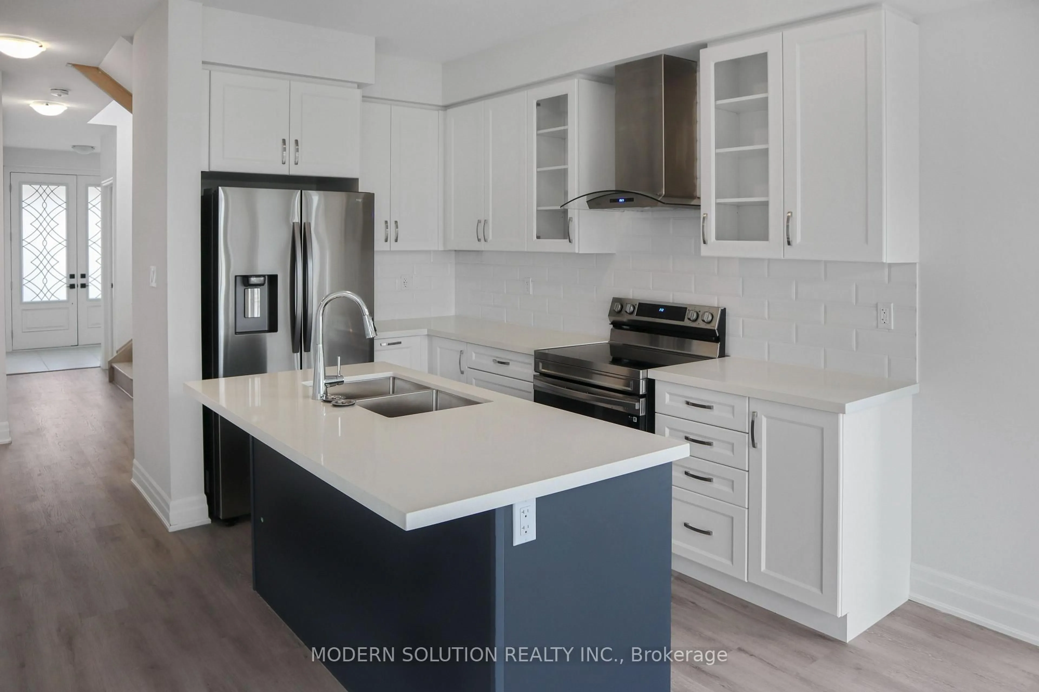58 Del Ray Cres, Wasaga Beach, Ontario L9Z 0N8
Contact us about this property
Highlights
Estimated valueThis is the price Wahi expects this property to sell for.
The calculation is powered by our Instant Home Value Estimate, which uses current market and property price trends to estimate your home’s value with a 90% accuracy rate.Not available
Price/Sqft$427/sqft
Monthly cost
Open Calculator
Description
Discover the ideal combination of style and practicality in the newly built Humber model by Zancor Homes, situated on a generous premium corner lot. Enter through a grand foyer, the front dining room is versatile, easily transforming into an extra living area. The kitchen is equipped with stainless steel appliances, light cabinetry, a stylish stacked backsplash, upgraded countertops, and plenty of storage. An island with a built-in sink adds to the kitchen's functionality. The open-concept design effortlessly connects the kitchen, breakfast nook, and living room, creating a warm atmosphere for entertaining and unwinding. A handy 2-piece washroom is also located on the main floor. Upstairs, comfort continues with a practical laundry room. The home features four bedrooms and 3.5 bathrooms, including a primary suite with a luxurious 5-piece ensuite and a spacious walk-in closet. Additional highlights include an unfinished lookout basement, providing potential for extra light and space. Over 60K in Add-Ons! - Larger Basement Windows with external frames - Double entry main door with 22"x64" glass inserts - Large garden doors instead of sliding door- Frameless glass shower in lieu of bathtub in 2nd washroom - Fireplace in main floor - Extended Master Bedroom Windows - 52'' tall - Free standing tub in master bathroom - Exterior motion sensor light - Additional outlets installed CAT-5 for internet - Electric car garage opener - Smooth ceiling on the main floor- Shower niche with quartz surround in all the washrooms - Upgraded kitchen sink - undermount - Upgraded Viking & Classic vanity of drawers in ensuite - Upgraded shower floor in main washroom - Pull-out door base cabinet waste/recycle center with soft close - Viking & Classic - Pots and Pan drawers in kitchen - Glass door on kitchen cabinets - Brand new appliances installed - 36" French door Samsung Fridge, 30" Samsung electric stove and dishwasher, LG front load washer and dryer
Property Details
Interior
Features
Main Floor
Mudroom
1.52 x 3.63Family
4.86 x 3.63Kitchen
3.35 x 3.5Breakfast
3.35 x 3.35Exterior
Features
Parking
Garage spaces 2
Garage type Built-In
Other parking spaces 4
Total parking spaces 6
Property History
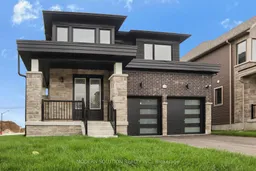 29
29