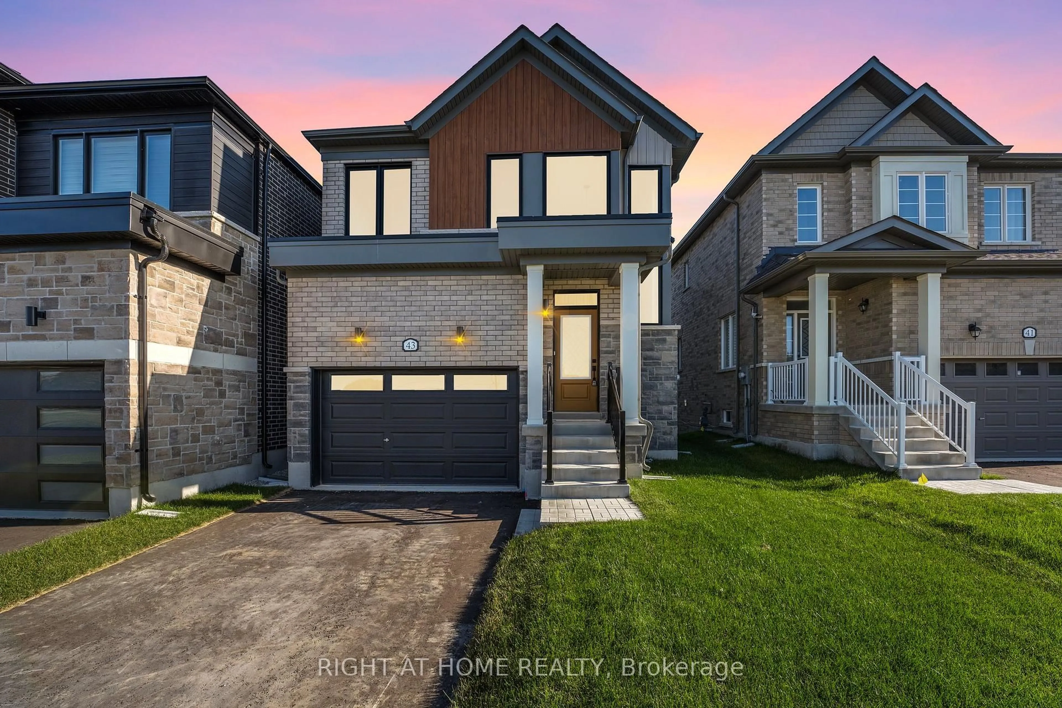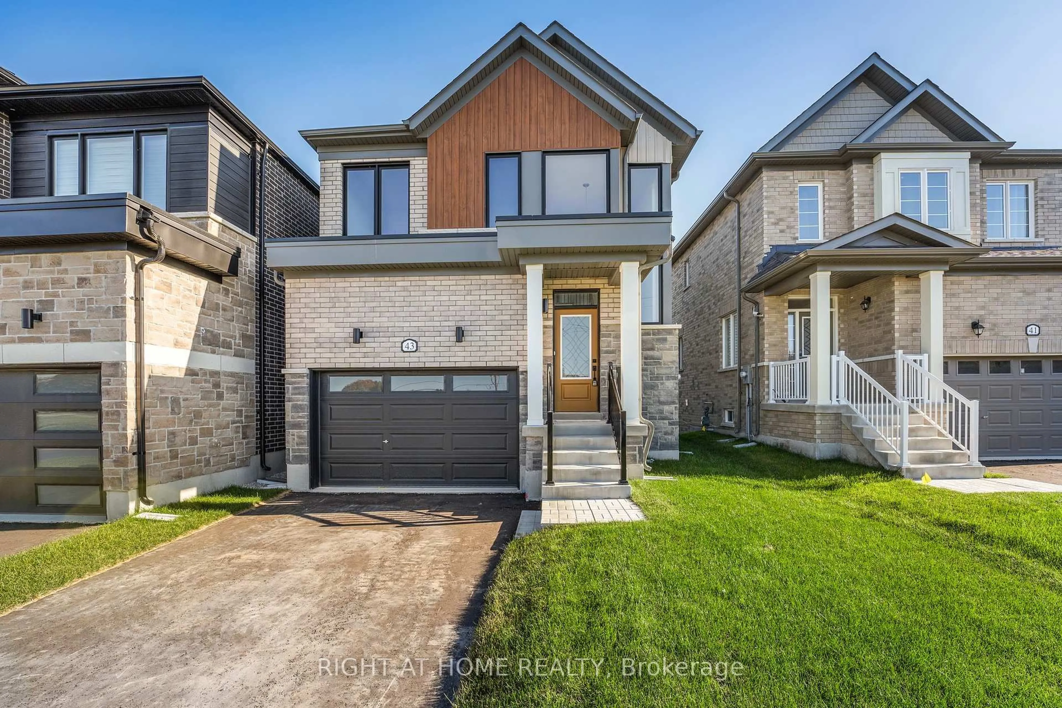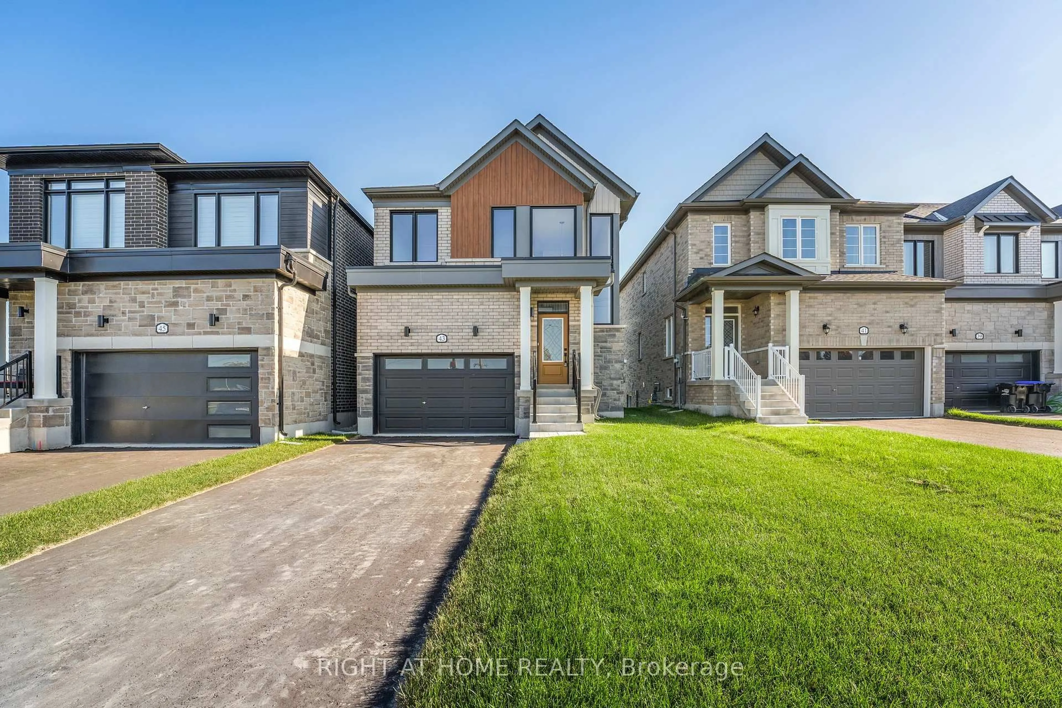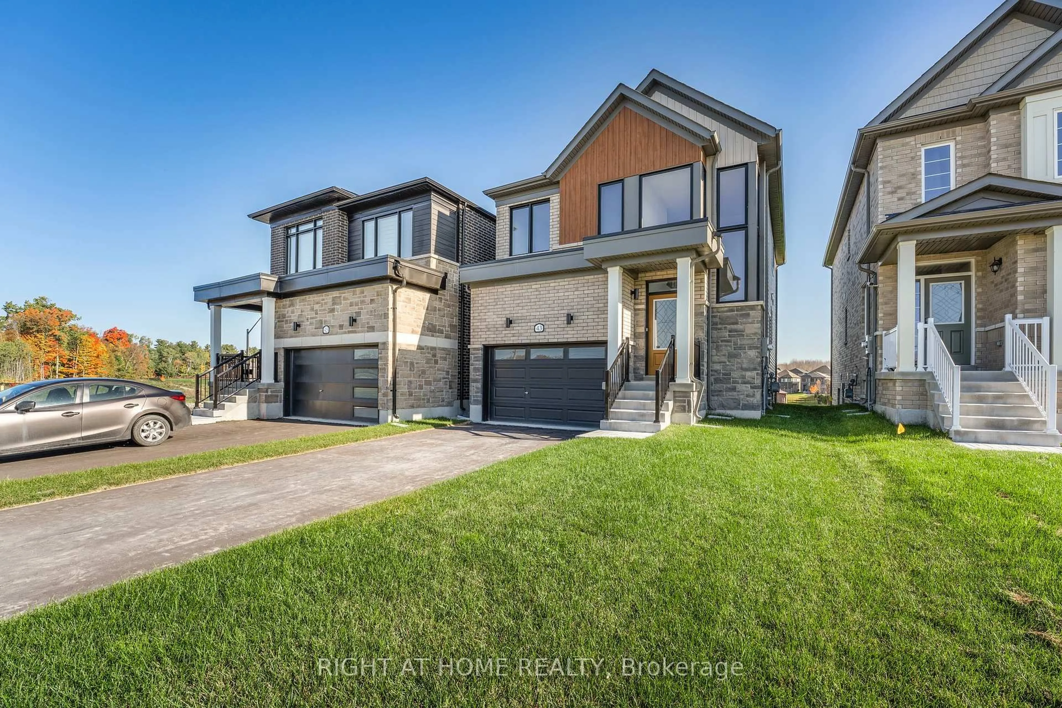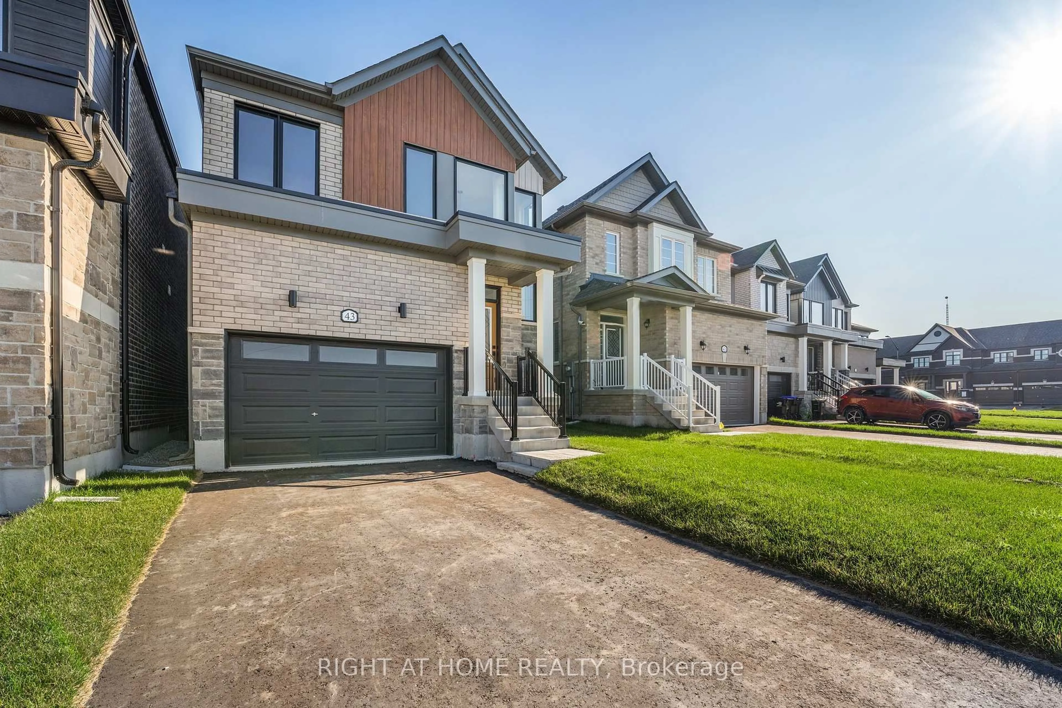43 Federica Cres, Wasaga Beach, Ontario L9Z 0N5
Contact us about this property
Highlights
Estimated valueThis is the price Wahi expects this property to sell for.
The calculation is powered by our Instant Home Value Estimate, which uses current market and property price trends to estimate your home’s value with a 90% accuracy rate.Not available
Price/Sqft$379/sqft
Monthly cost
Open Calculator
Description
Modern 3-bedroom home located in the vibrant River's Edge community in the ever-growing town of Wasaga Beach. This open-concept layout is filled with natural light from sleek windows and features 9 ft ceilings, a stained oak staircase, and a stylish blend of vinyl plank flooring and 12x24 tile. The fresh white kitchen with a navy blue accent island and stunning quartz countertops creates the perfect space for cooking and entertaining. The main hall offers interior access to the single garage, complete with an EV-charger rough-in for future convenience. The upper level features vinyl plank flooring in the hallway, three carpeted bedrooms, and a spacious main bathroom. The primary bedroom includes a walk-in closet and a 5-piece ensuite with a glass shower and relaxing soaker tub. A walkout basement provides endless possibilities-create a home office, in-law suite, entertainment space, or anything your lifestyle needs. Located in a family-friendly neighbourhood close to the newly built elementary school and scenic walking trails, this home is an ideal option for first-time buyers, downsizers, or investors. Immediate possession available-just in time for Christmas!
Property Details
Interior
Features
Main Floor
Powder Rm
0.0 x 0.0Tile Floor / 2 Pc Bath
Foyer
0.0 x 0.0Tile Floor
Exterior
Features
Parking
Garage spaces 1
Garage type Attached
Other parking spaces 1
Total parking spaces 2
Property History
 46
46



