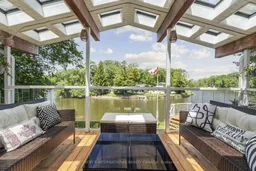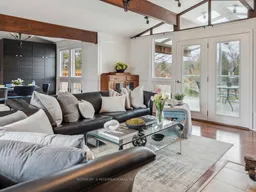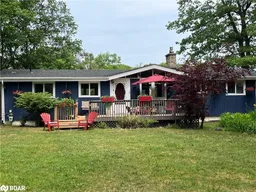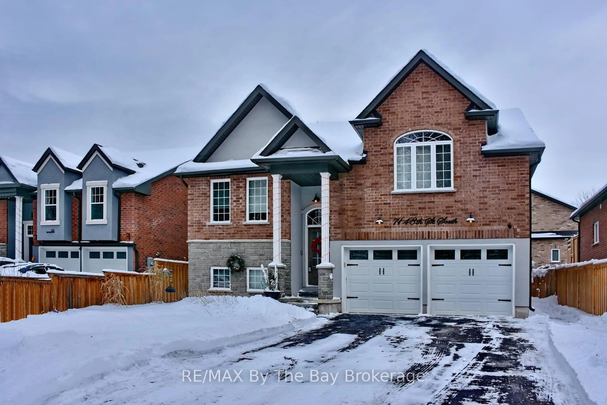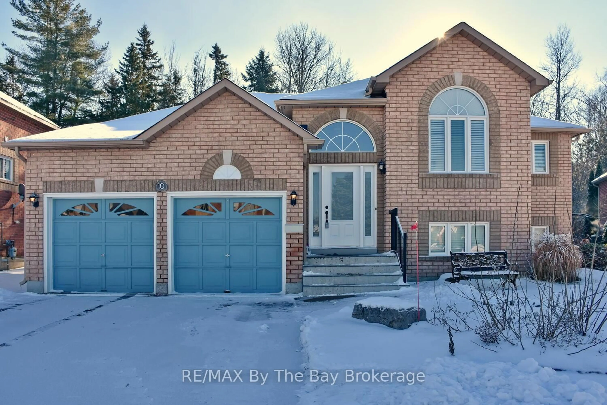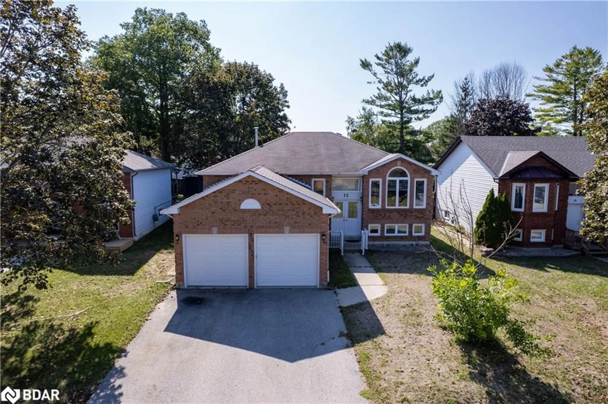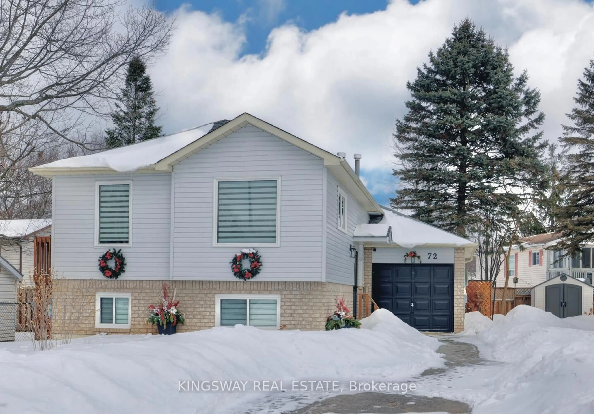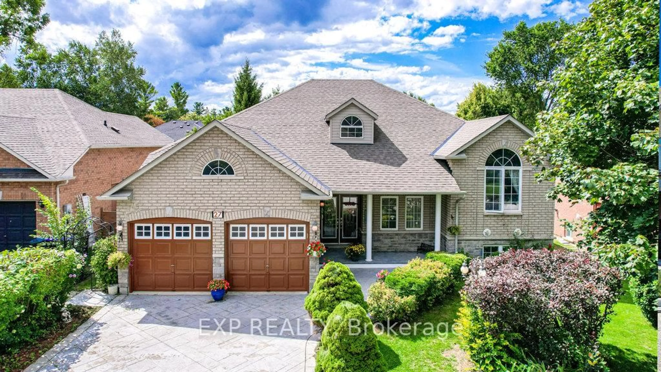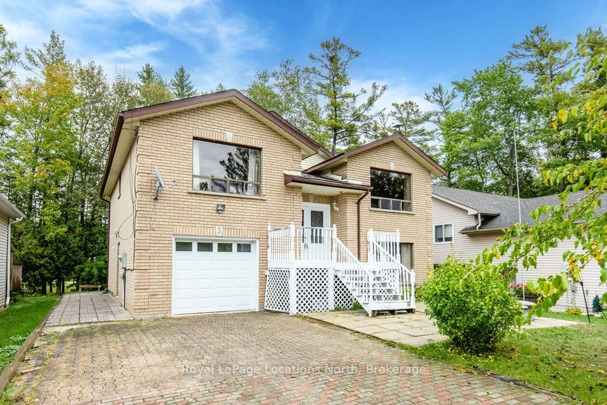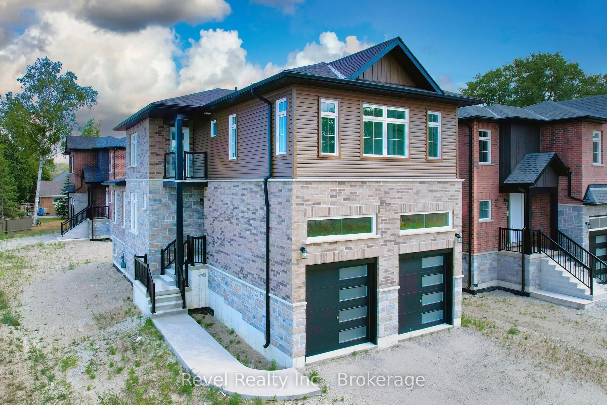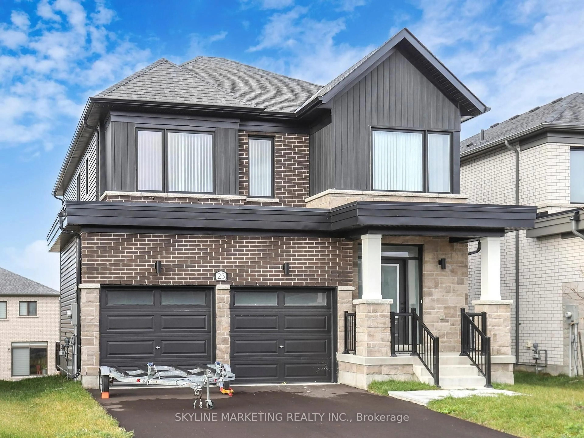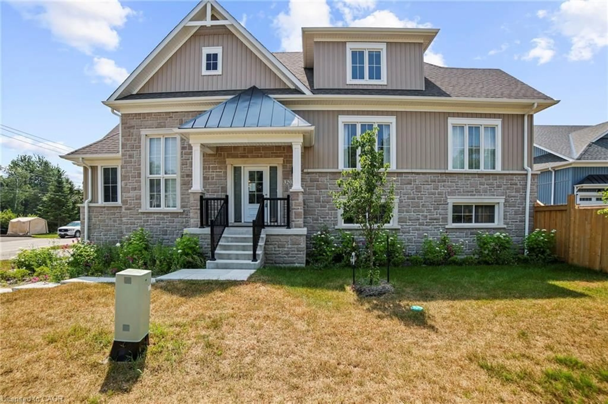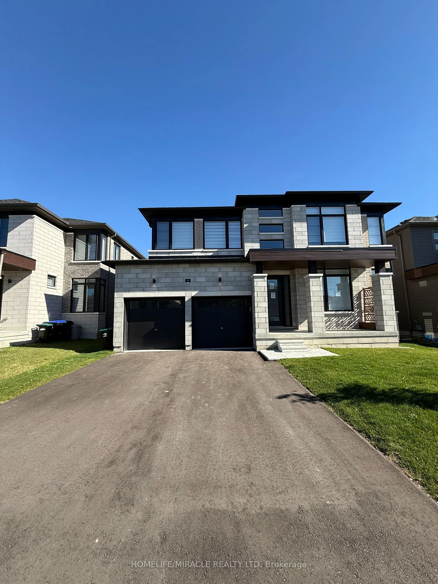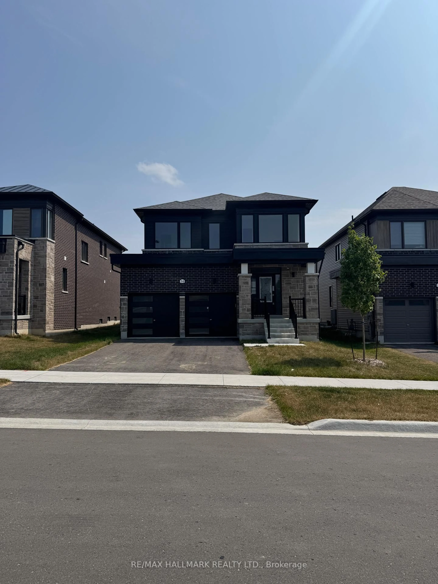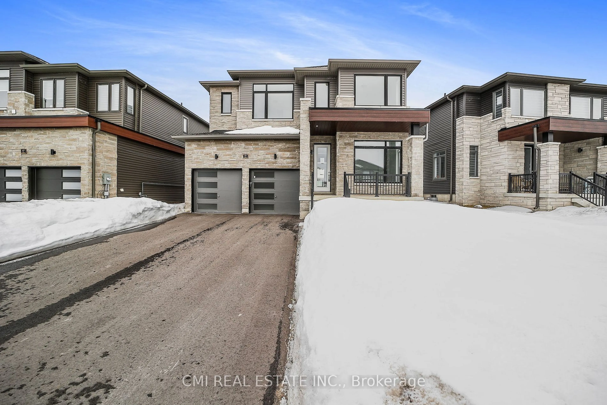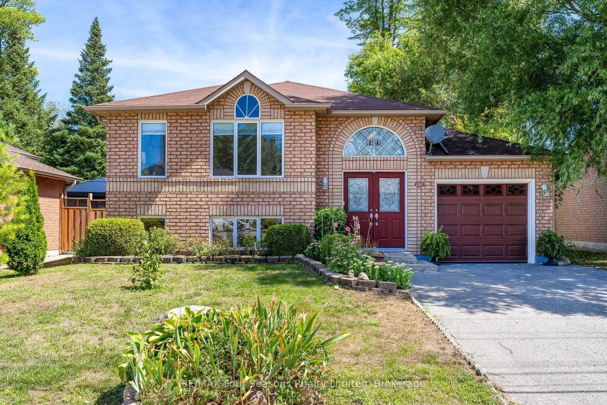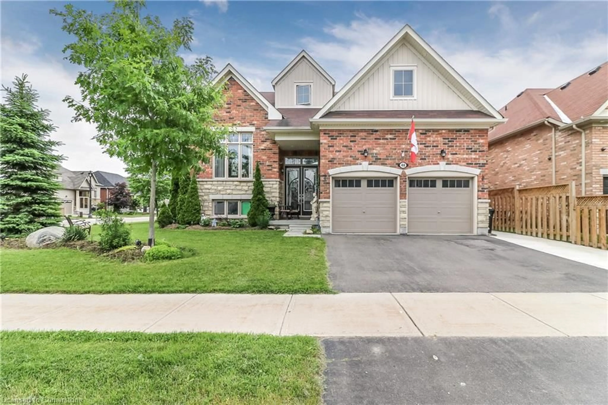Your Four-Season Riverfront Home Awaits! Imagine waking up to the gentle sounds of the Nottawasaga River, steps from your private dock and ready for a day of adventure. Nestled discreetly off the prestigious 400 Oxbow Park, this exceptional property offers the perfect blend of tranquility and year-round recreation. Set on a private, sprawling, treed half-acre, this 2,800+ square foot home is designed to maximize its stunning riverfront location. The open-concept layout invites you to relax and entertain, with breathtaking views from every angle. Cozy up by the fireplace in the spacious family room, or step outside onto the terrace for al fresco dining. The updated kitchen, with its elegant granite countertops, is a chef's dream. And with a fully self-contained lower level with walk-out, perfect for extended family or creating a private retreat is effortless. Outside, the fun continues with a sparkling pool, hot tub, and plenty of space for outdoor games and gatherings. Whether you're boating, skiing, or simply enjoying the peace and quiet, 400 Oxbow Park offers endless possibilities. Don't miss your chance to own this incredible riverfront retreat. Schedule your private viewing today and start planning your next adventure!
Inclusions: Stainless steel Fridge, Conv Stove, Micro Range, Granite Countertops, Washer, Dryer, Basement Appliances, Pot Lights, All ELF, Hot Tub, Hot Tub Equipment, Above Ground Pool, Pool Equipment, H20 Softener, Inground Sprinkle System.
