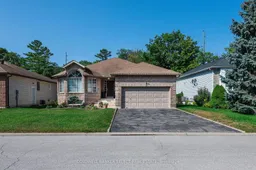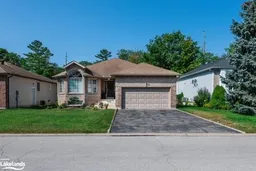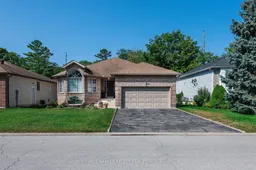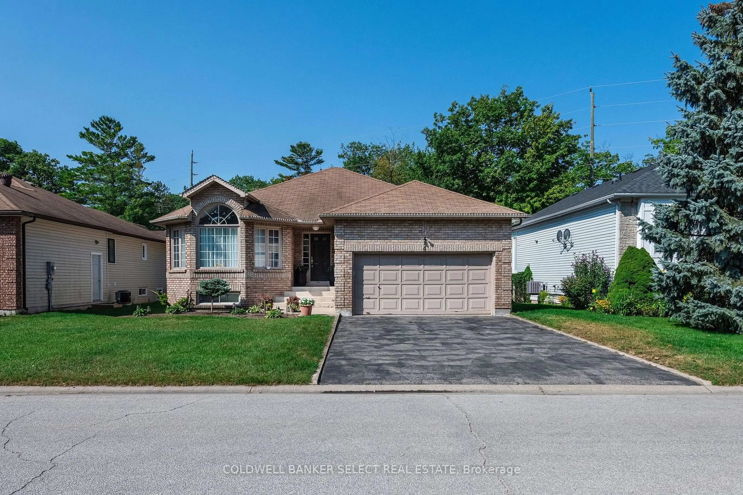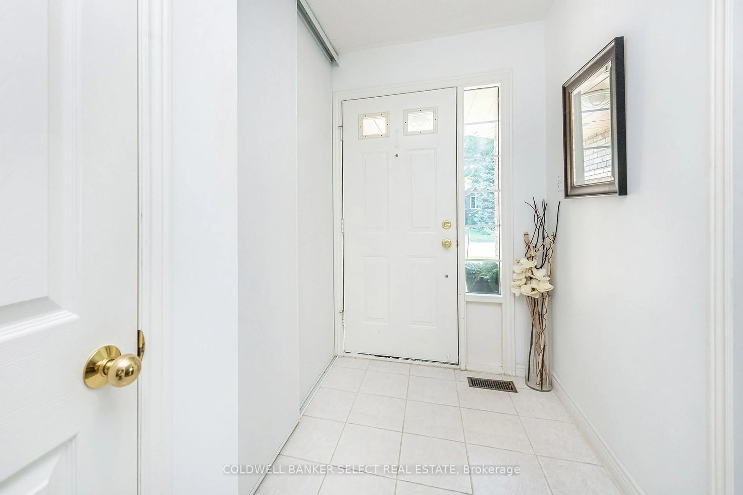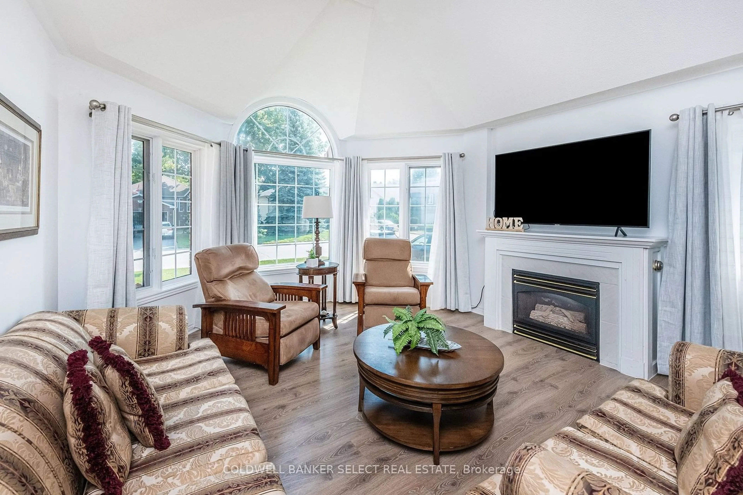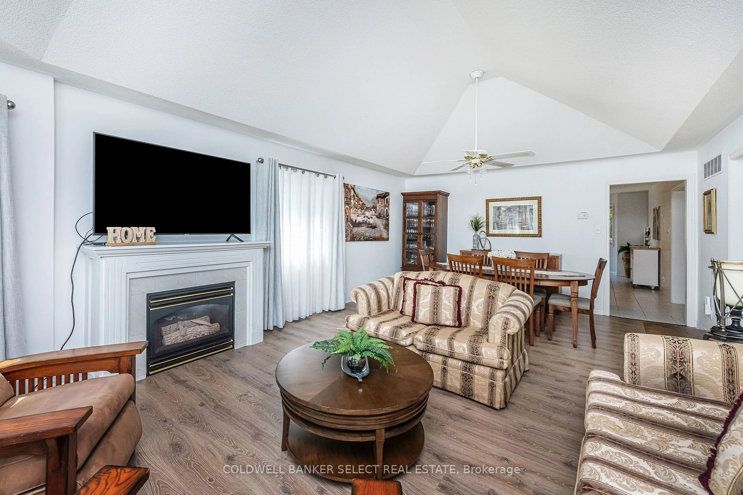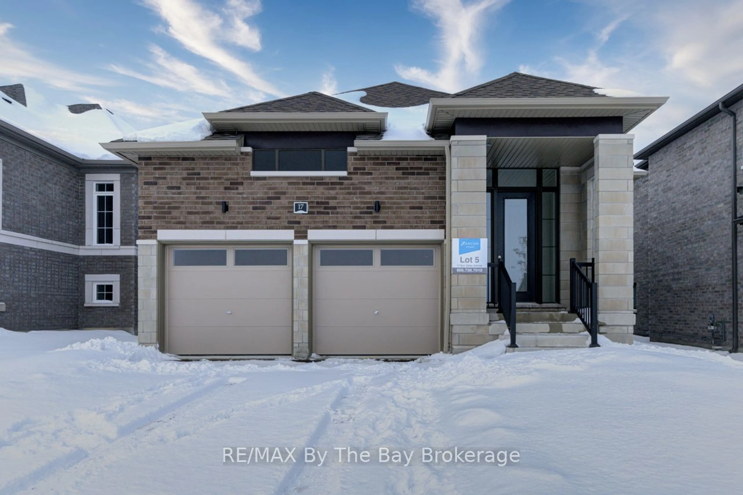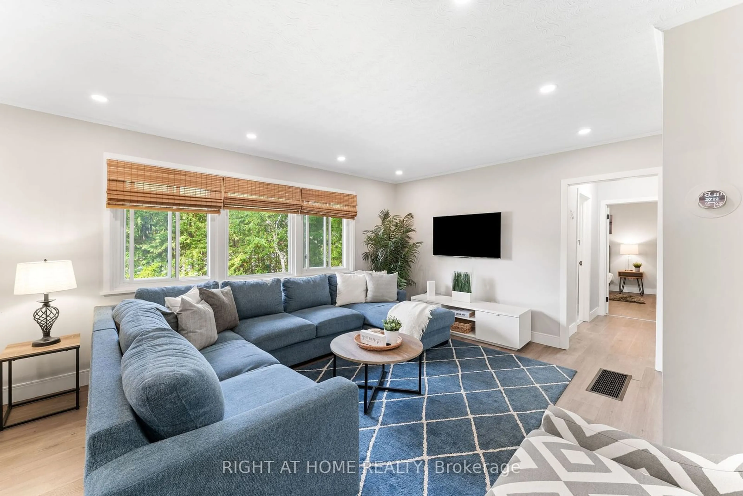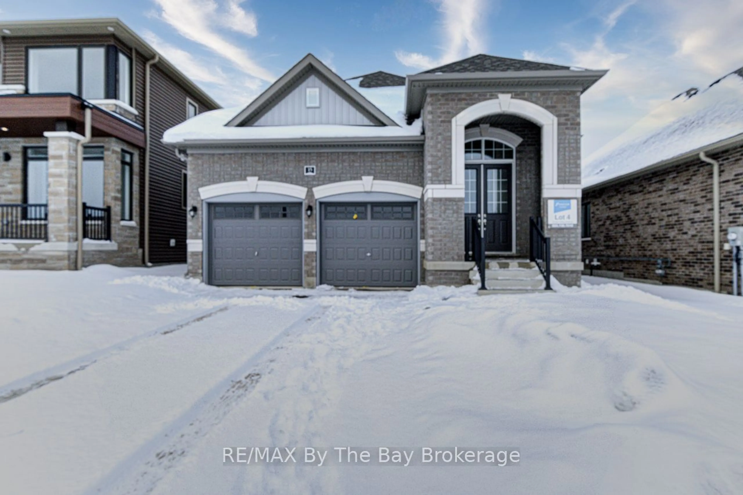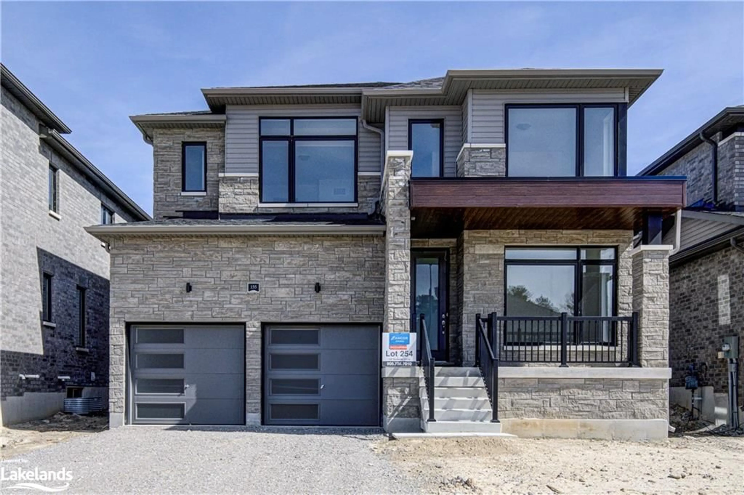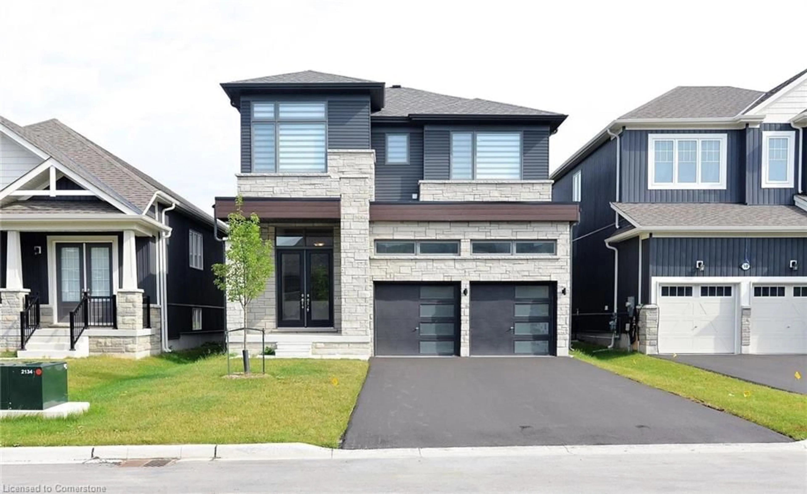4 Riverdale Dr, Wasaga Beach, Ontario L9Z 1E9
Contact us about this property
Highlights
Estimated ValueThis is the price Wahi expects this property to sell for.
The calculation is powered by our Instant Home Value Estimate, which uses current market and property price trends to estimate your home’s value with a 90% accuracy rate.Not available
Price/Sqft$434/sqft
Est. Mortgage$3,199/mo
Tax Amount (2024)$4,124/yr
Days On Market20 hours
Description
Welcome to this perfect blend of Comfort and Convenience Bungalow! Spacious 3+2 bedroom, 3-bathroom with a brand new marble sink and Faucet. Home is located just moments from the vibrant Wasaga Beach Strip. The Open-Concept design features modern flooring that flows seamlessly throughout the main floor, enhancing the home's bright and airy ambiance. The heart of the home is its large kitchen, boasting an abundance of counter space giving you the opportunity to easily make it into your dream kitchen, enjoy a walkout deck that gives you perfect cottage feel. The main floor includes a cozy living area with windows overlooking the front yard with high Cathedral Ceiling in the Dinning and Family Room, providing plenty of natural light. The primary bedroom is a wonderful size, with a walk- in closet, and a 5-peice ensuite. With so much potential this desirable bungalow can give you tranquil lifestyle that Wasaga Beach provides, ideal for relaxation, retirement, or fun with the family. With a little touch of love and some new fresh ideas this home will be a perfect fit for you and your family.
Property Details
Interior
Features
Main Floor
Kitchen
3.28 x 4.44Walk-Out / Sliding Doors / Ceramic Floor
Dining
4.44 x 2.99Cathedral Ceiling / Laminate / Open Concept
Family
4.28 x 3.72Bay Window / Laminate / Open Concept
Prim Bdrm
3.40 x 4.55W/I Closet / 5 Pc Ensuite / Window
Exterior
Features
Parking
Garage spaces 2
Garage type Attached
Other parking spaces 4
Total parking spaces 6
Property History
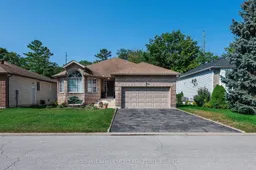 29
29