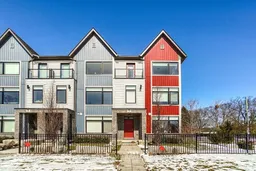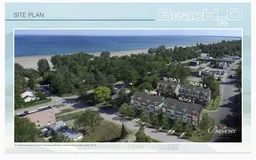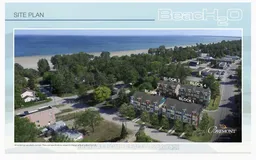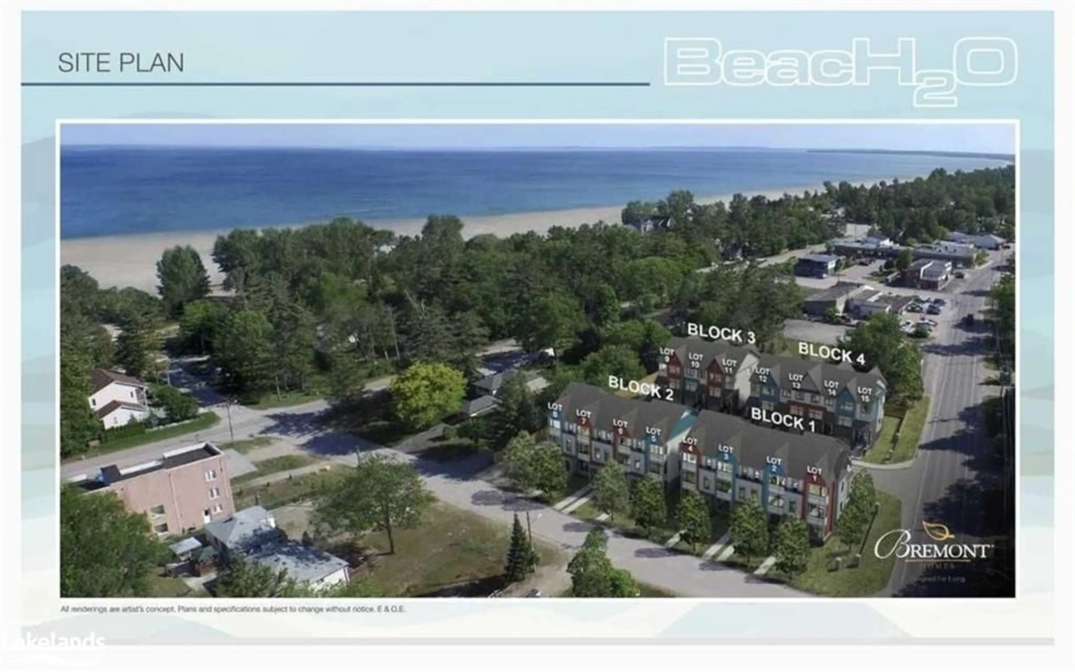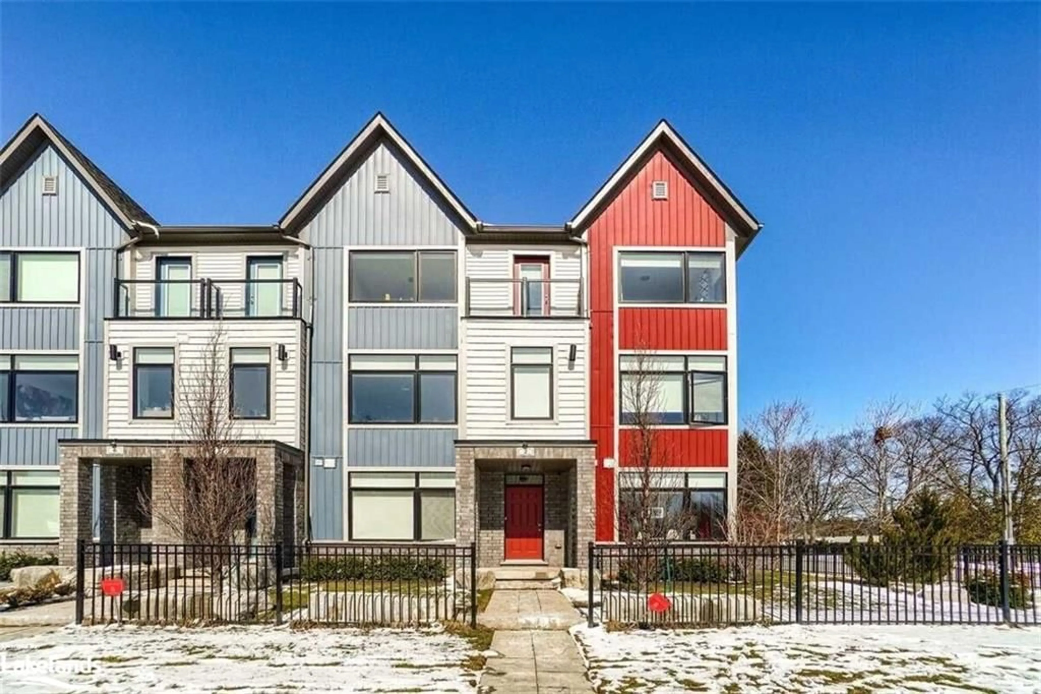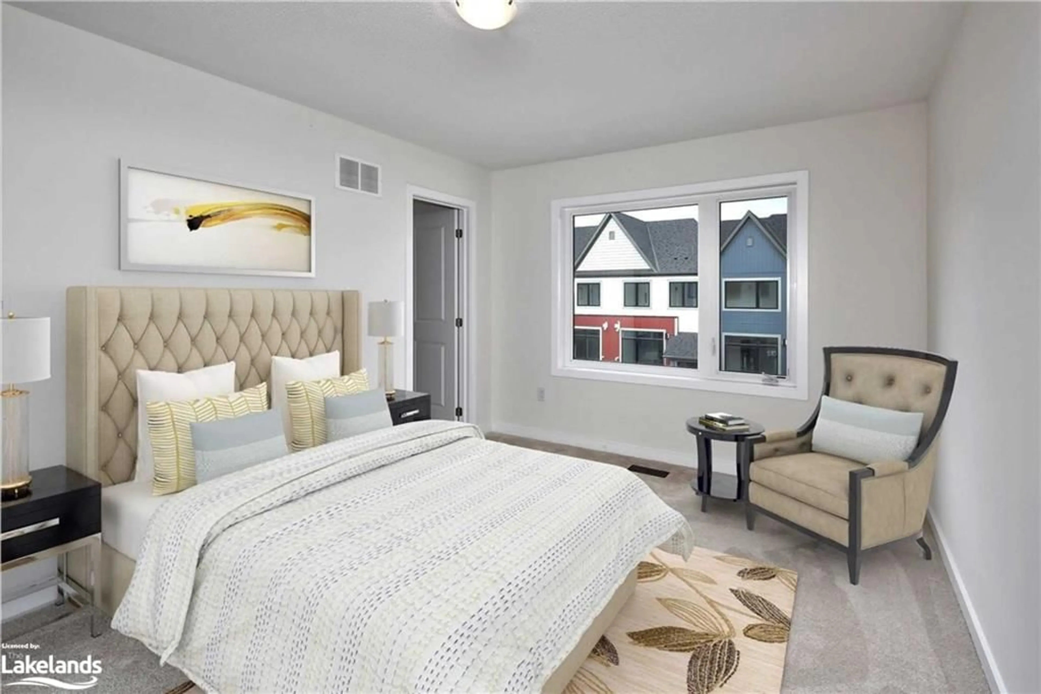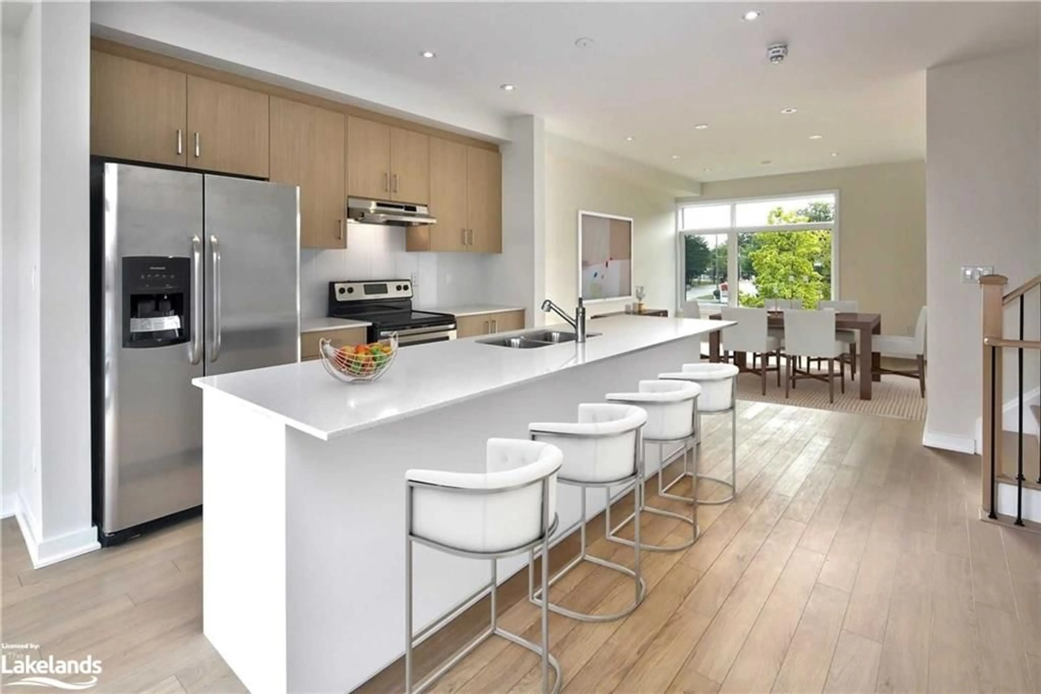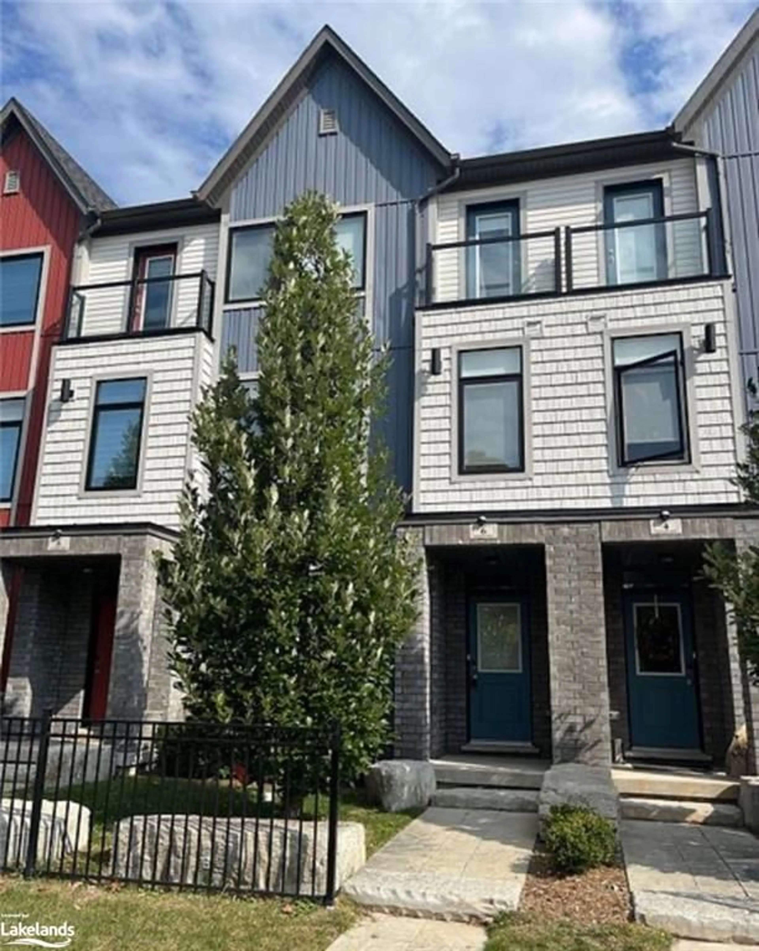4 Bremont Way, Wasaga Beach, Ontario L9Z 2H3
Contact us about this property
Highlights
Estimated ValueThis is the price Wahi expects this property to sell for.
The calculation is powered by our Instant Home Value Estimate, which uses current market and property price trends to estimate your home’s value with a 90% accuracy rate.Not available
Price/Sqft$368/sqft
Est. Mortgage$3,006/mo
Tax Amount (2024)$3,890/yr
Days On Market148 days
Description
Steps To The Beach! 3-Level Townhome. An Expansive Open-Concept Floor Plan, Soaring 9' ceilings And Laminate Flooring On The Main And 2nd Floors, Sleek Kitchen Cabinetry, Stone Quartz Countertops, Stainless Steel Kitchen Appliances, Large Master With Private Ensuite. This Community Is A Common Element Condominium; The Snow Removal And Landscaping Is Covered By A Low Fee of $301.17/mth
Property Details
Interior
Features
Main Floor
Recreation Room
4.57 x 4.27Bathroom
2-Piece
Exterior
Features
Parking
Garage spaces 1
Garage type -
Other parking spaces 1
Total parking spaces 2
Property History
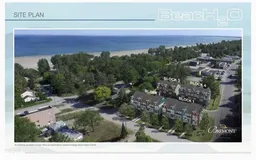 5
5