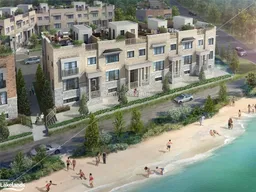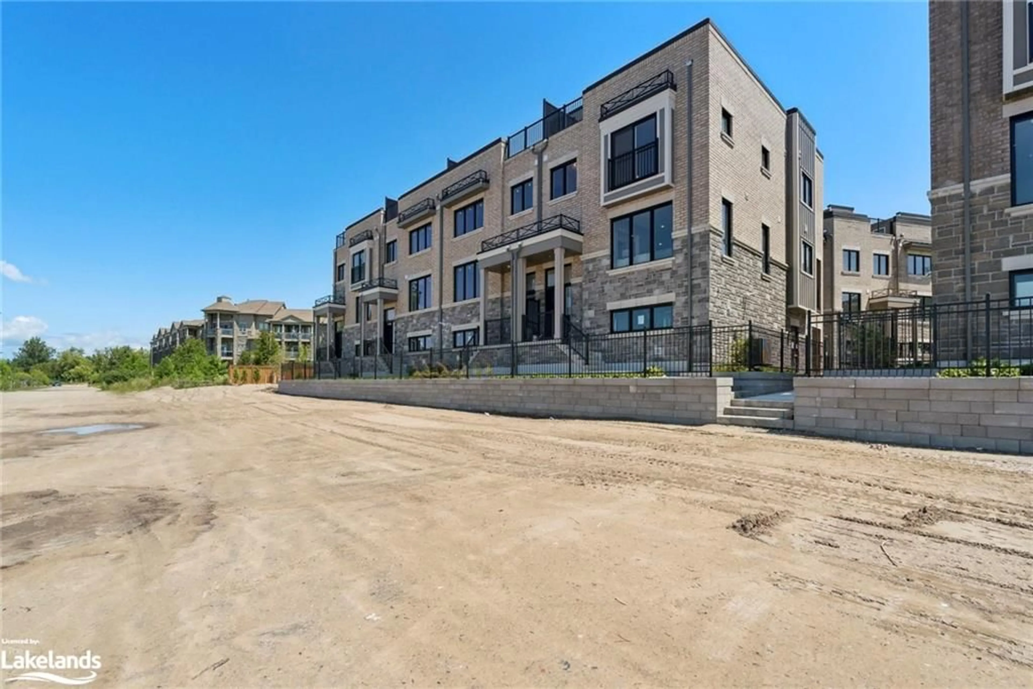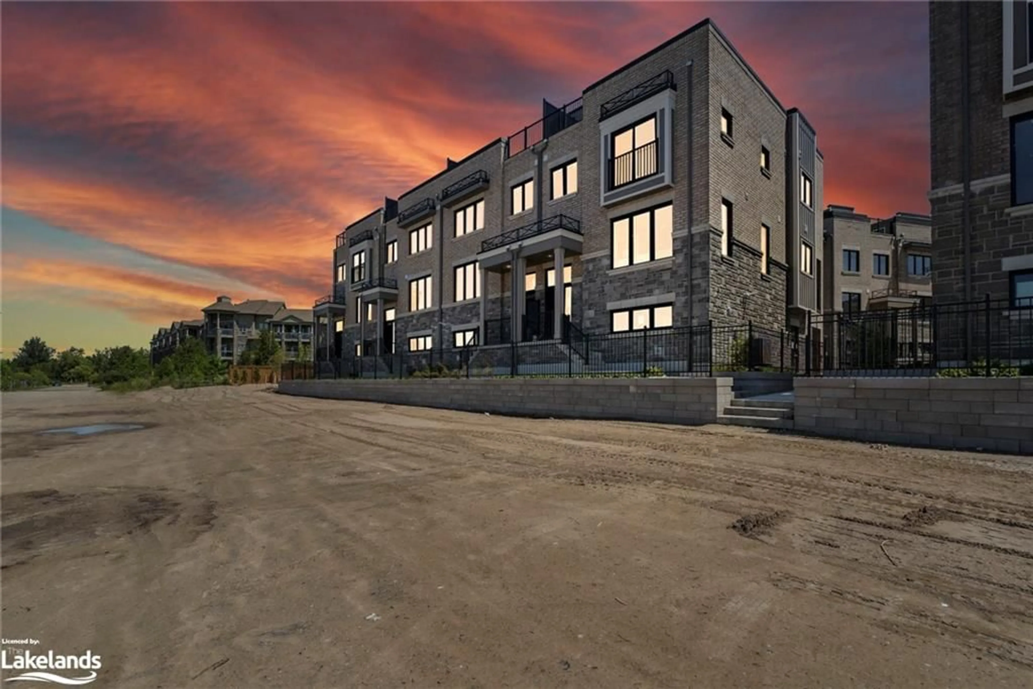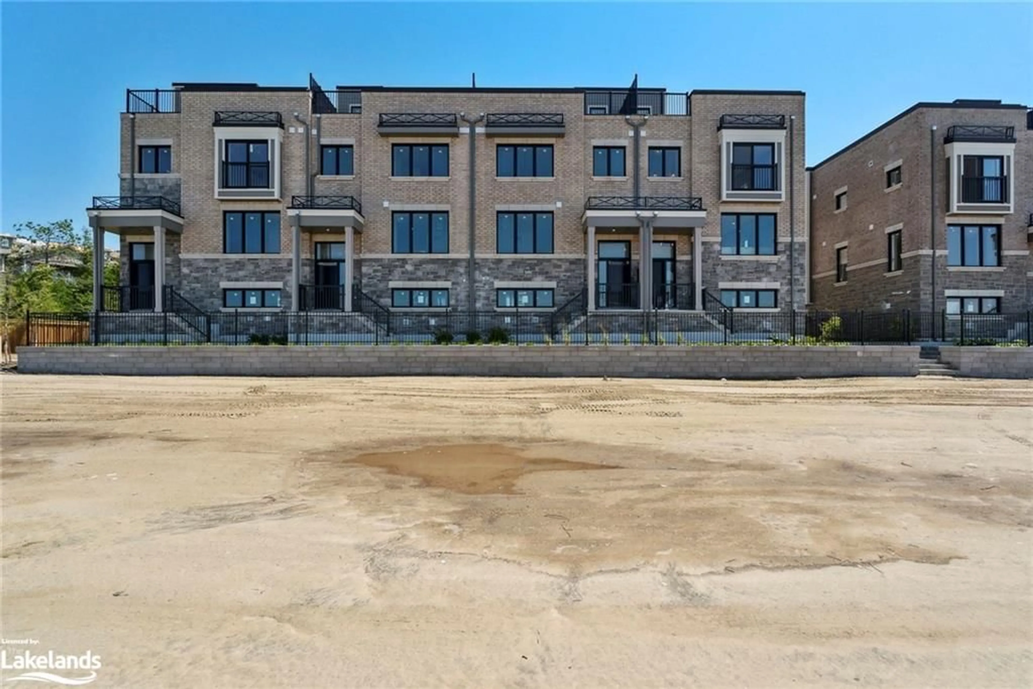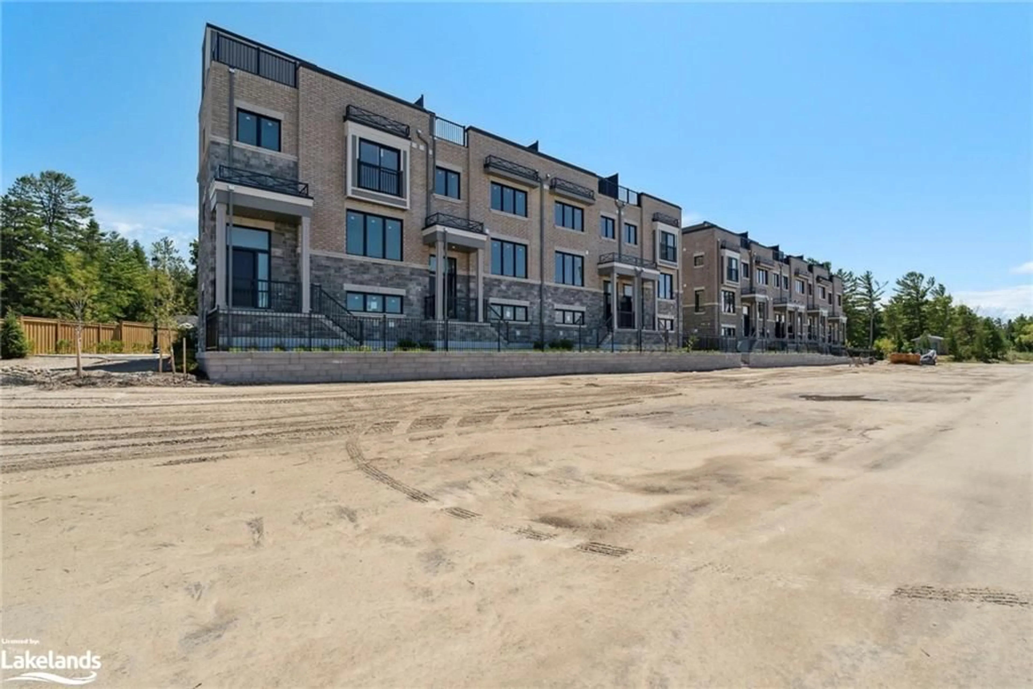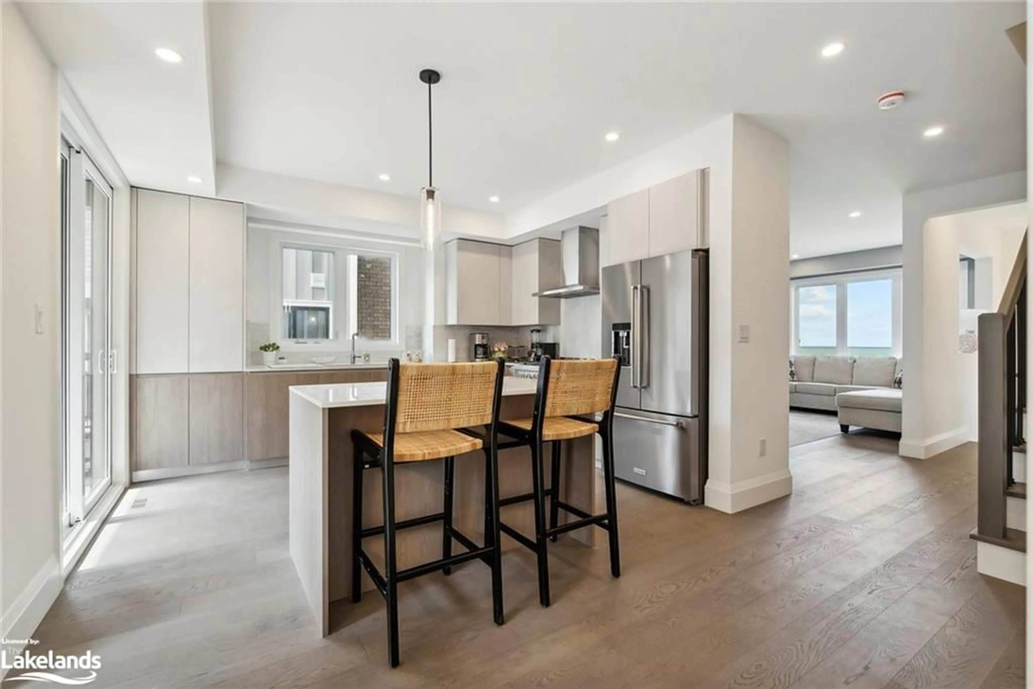360 Coastline Dr #2, Wasaga Beach, Ontario L9Z 2M4
Contact us about this property
Highlights
Estimated valueThis is the price Wahi expects this property to sell for.
The calculation is powered by our Instant Home Value Estimate, which uses current market and property price trends to estimate your home’s value with a 90% accuracy rate.Not available
Price/Sqft$444/sqft
Monthly cost
Open Calculator
Description
A Beachside Retreat. This Brand New Waterfront Development Offers Stunning Townhomes from 2000sqft. Retreat to Private Outdoor Rooftop Terrace and Enjoy the Sun-swept Views and Stunning Sunsets of Georgian Bay. Experience A Lifetime Of Relaxation. These Custom Finished Townhomes Bring You Home to 9' Ceilings, Custom Kitchen Cabinetry With Quartz Countertop, & Backsplash. Custom Door Trim and Floor Trim, 6" Engineered Flooring, Designer Metal Pickets, Smooth Ceilings, Pot Lights, 8ft Interior Doors and More... Each Townhome is Complete With An Ultra-Rare, Personal Elevator From Ground Floor To Rooftop Terrace. Drive in to Your Built-In Garage with Private Drive Parking Space. All Just Steps to The Sandy Shores of Georgian Bay. Each Townhome Comes with a Full Tarion Warranty for Ease of Mind and Comfort of Living.
Property Details
Interior
Features
Main Floor
Dining Room
3.94 x 3.02engineered hardwood / open concept / other
Great Room
4.80 x 4.88bay window / engineered hardwood
Kitchen
3.05 x 3.45balcony/deck / engineered hardwood / sliding doors
Bathroom
1.52 x 1.222-piece / tile floors
Exterior
Features
Parking
Garage spaces 1
Garage type -
Other parking spaces 1
Total parking spaces 2
Property History
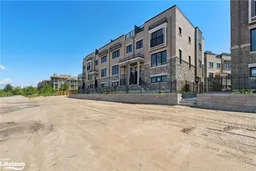 37
37