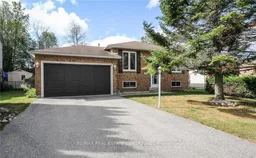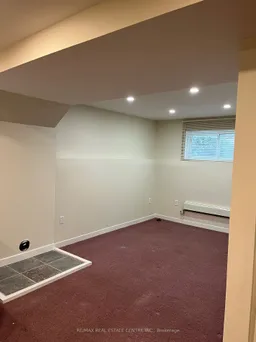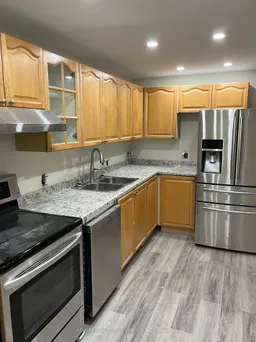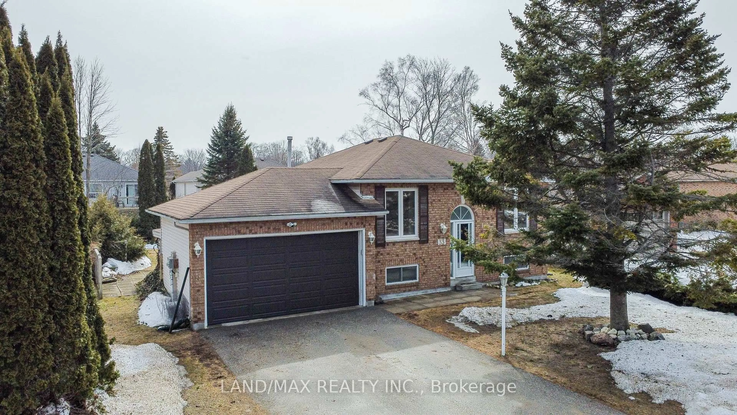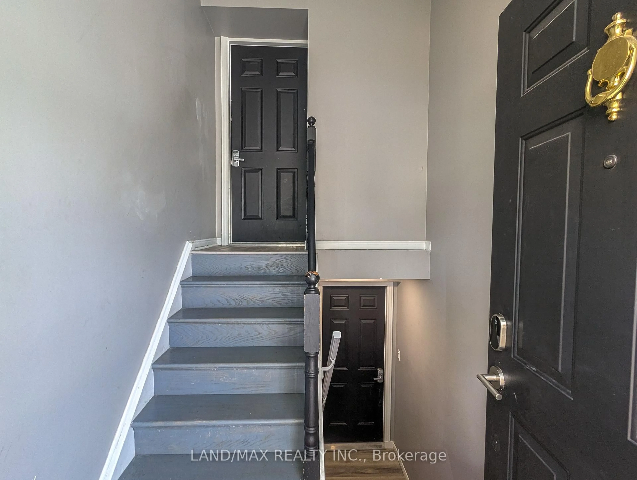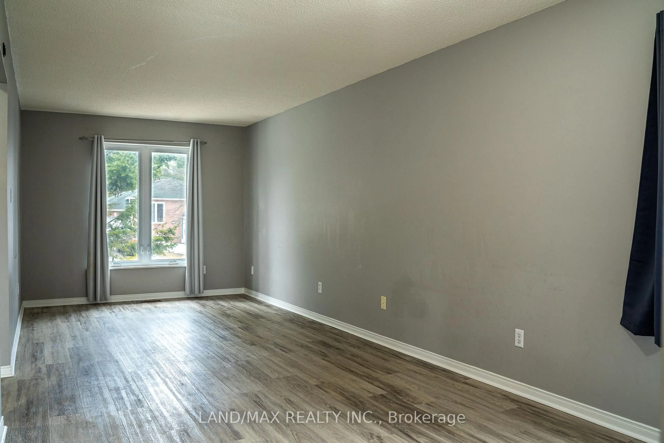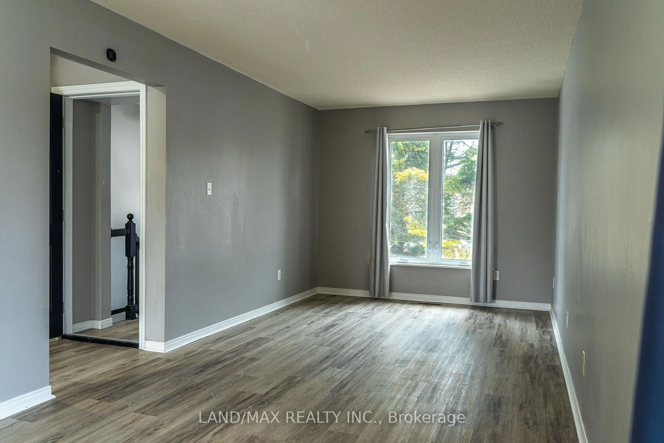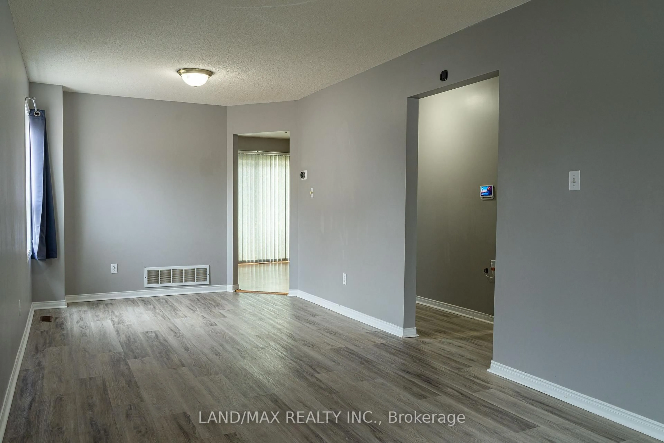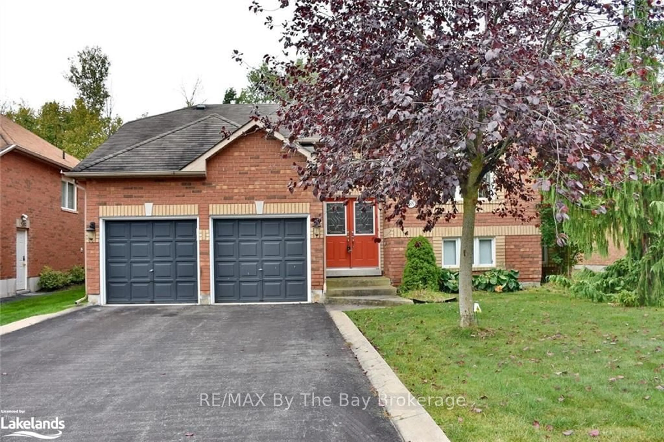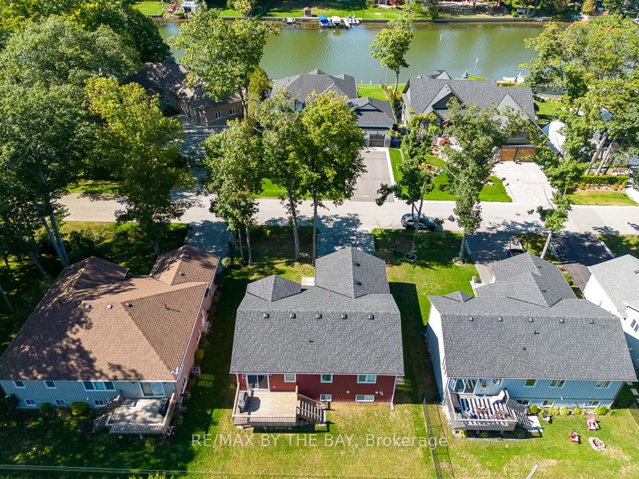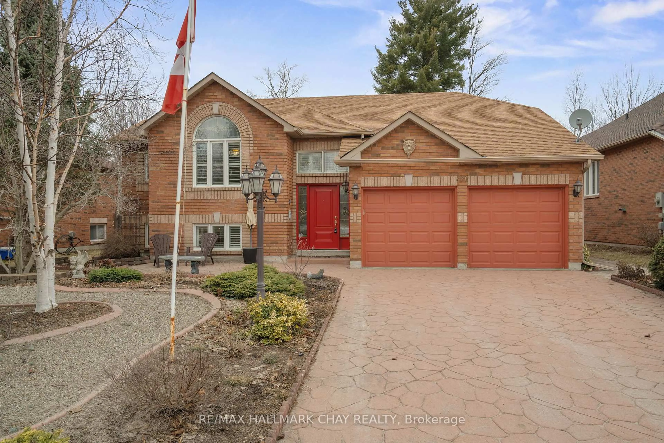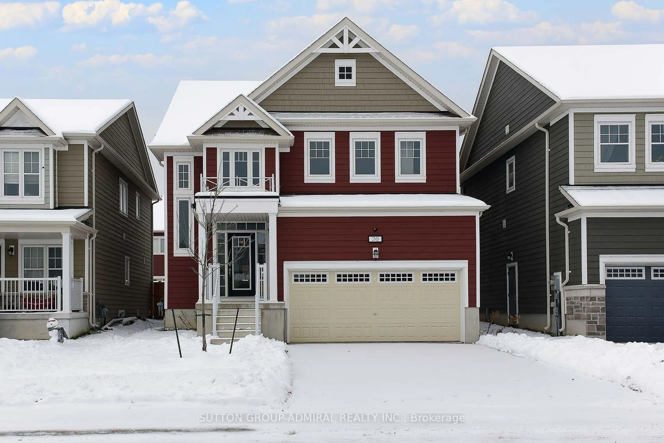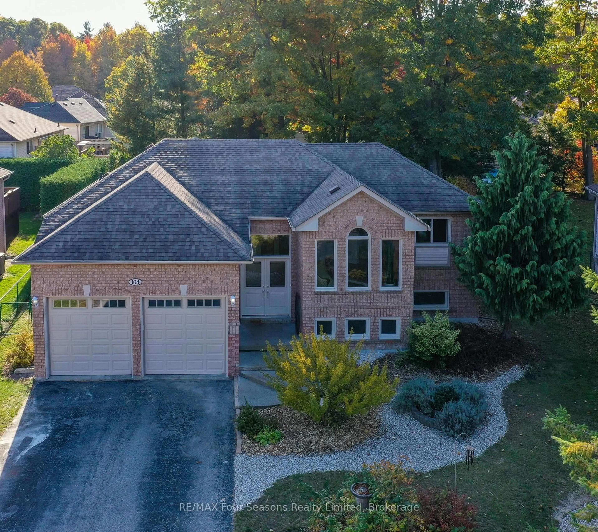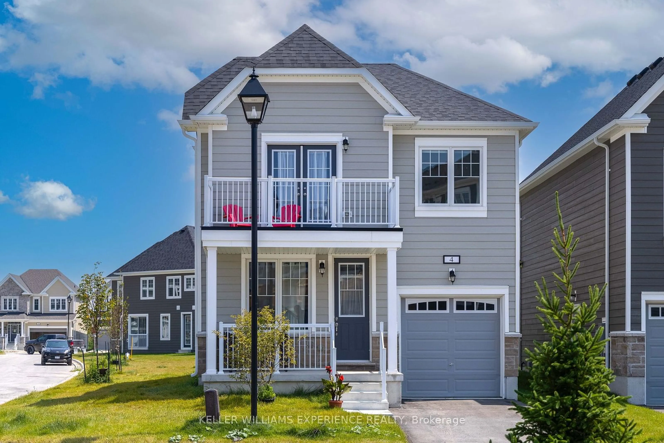33 Evergreen Cres, Wasaga Beach, Ontario L9Z 1B6
Contact us about this property
Highlights
Estimated ValueThis is the price Wahi expects this property to sell for.
The calculation is powered by our Instant Home Value Estimate, which uses current market and property price trends to estimate your home’s value with a 90% accuracy rate.Not available
Price/Sqft$935/sqft
Est. Mortgage$3,435/mo
Tax Amount (2024)$2,963/yr
Days On Market36 days
Description
Legal Duplex Perfect For Investors Or Multi-Generational Living, Ready To Provide Comfort And Versatility. Two Well-Maintained 2-Bed, 1-Bath Units, Each Featuring Fully Equipped Kitchens With S/S Appliances And In-Suite Laundry For Added Convenience. The Upstairs Unit Boasts A Modern Hot Water On Demand System Installed In 2022, While The Basement Unit Enjoys Efficient Radiant Heat From The Hot Water Tank. Both Units Are Independently Metered For Water, Gas, And Electricity, Ensuring Privacy And Ease Of Management. The Property Is Equipped With Google Home Security And A Nest Thermostat For Added Comfort And Peace Of Mind. A 2-Car Garage And Ample Driveway Parking Provide Extra Space And Flexibility. Plus, Enjoy A Natural Gas Hookup For BBQs, A Large Backyard Ideal For Entertaining Or Kids, And A Storage Shed For Additional Convenience. Upper Unit Currently Vacant, Lower Unit Currently Tenanted for $1875.00 + Utilities Lease Expiry 31 May 2025, May Be Willing To Stay.
Upcoming Open House
Property Details
Interior
Features
Main Floor
Dining
3.04 x 2.89Window
Living
4.21 x 2.89Large Window
Primary
4.92 x 3.3Ceiling Fan
2nd Br
2.86 x 2.59Exterior
Features
Parking
Garage spaces 2
Garage type Attached
Other parking spaces 4
Total parking spaces 6
Property History
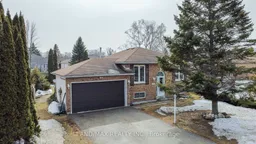 26
26