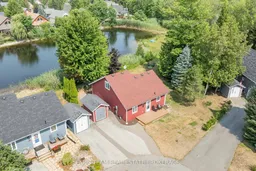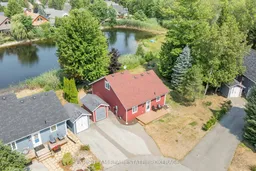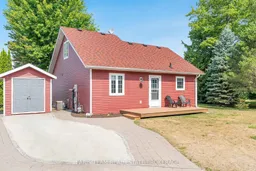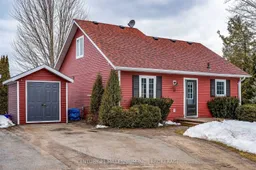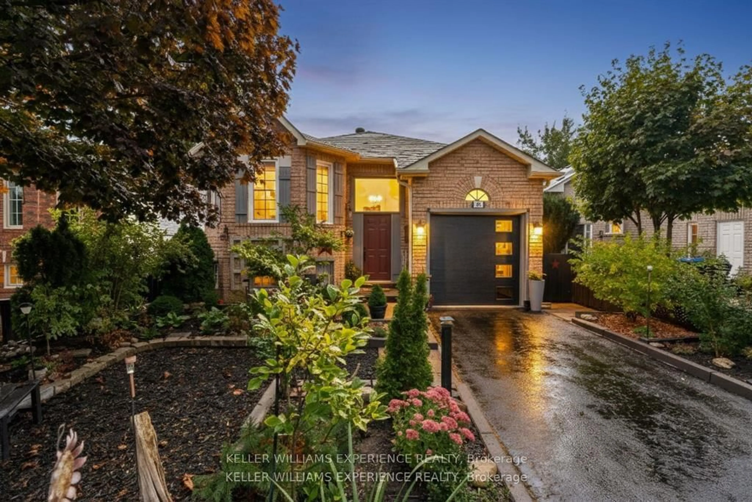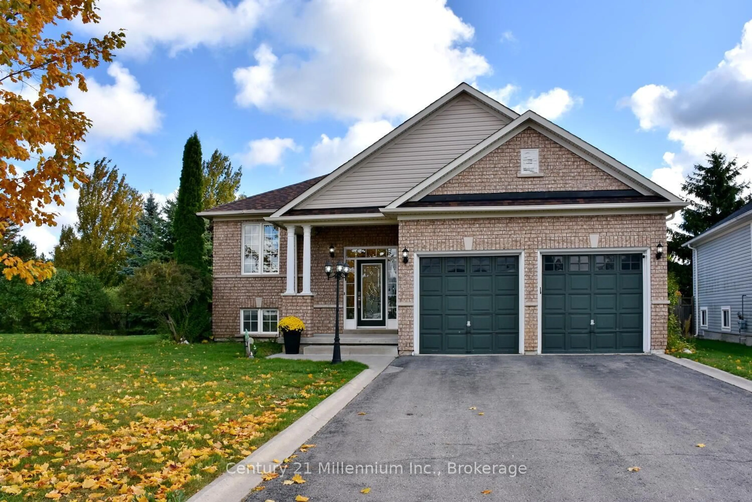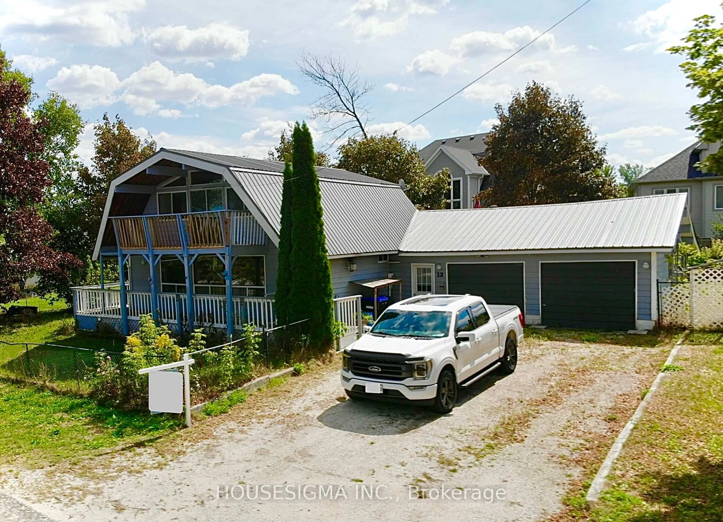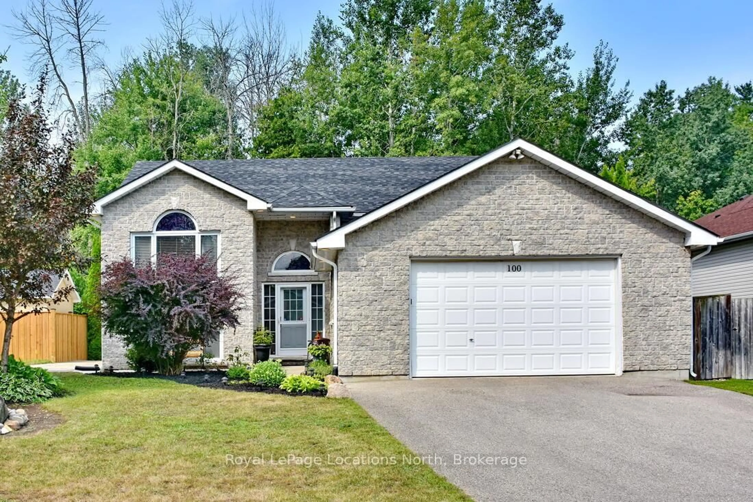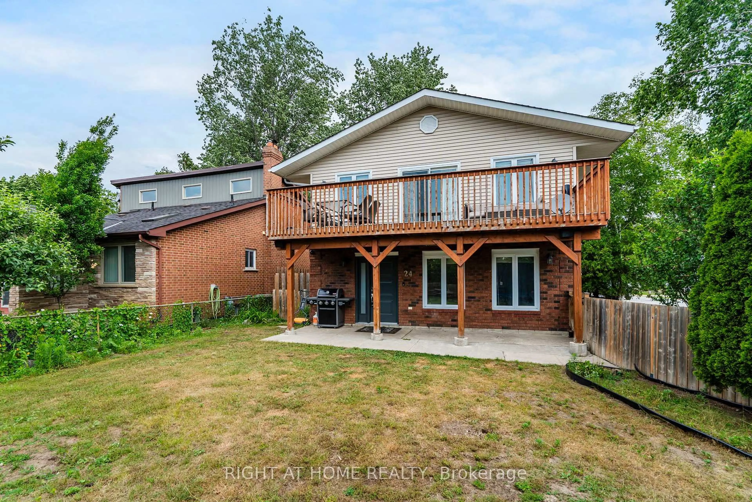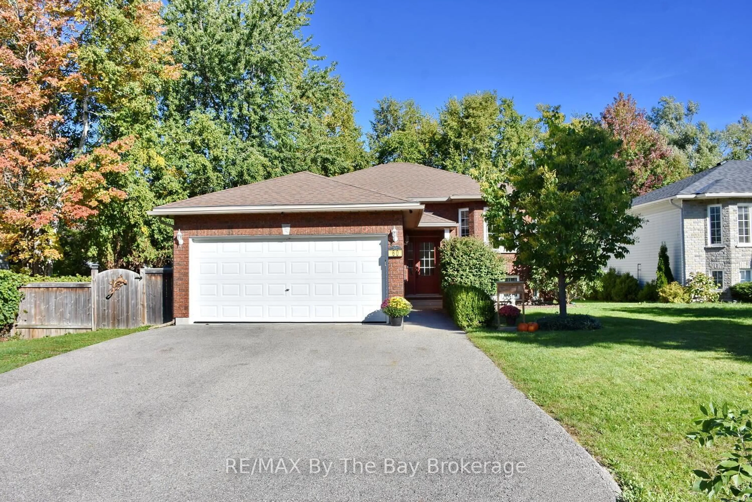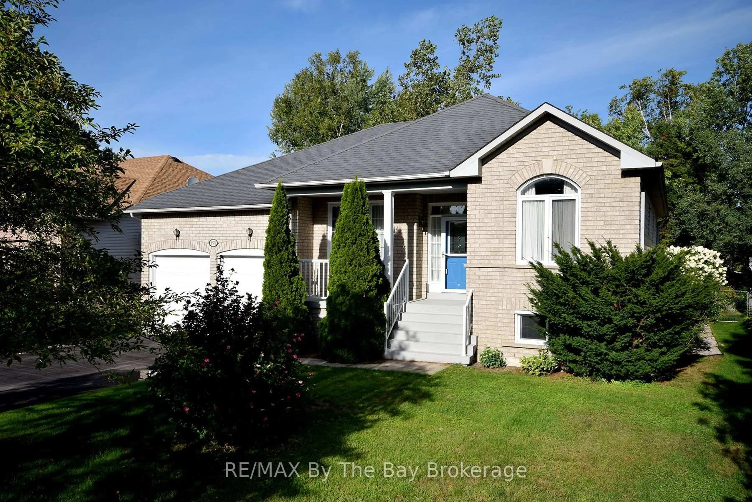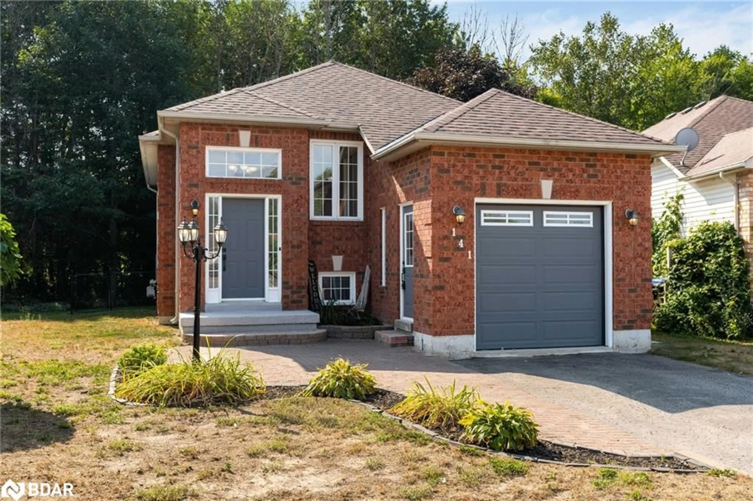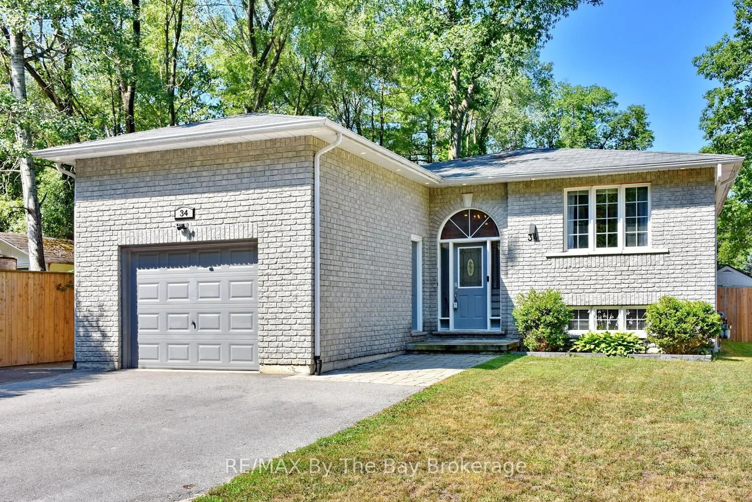Top 5 Reasons You Will Love This Home: 1) Tucked away on a quiet cul-de-sac in the gated, resort- style community of CountryLife, this charming three bedroom home sits on one of the largest lots in the community while backing onto a serene pond, and offering privacy, safety, and natural beauty right at your doorstep, with steps leading to the pond, being perfect for fishing and enjoying the water views 2) With soaring cathedral ceilings and an open- concept layout, the main living space feels spacious and airy, warmed by a gas fireplace adding cozy warmth, while the sun-filled 3-season sunroom and newly built and fenced in 12'x 30' deck (2025) create the perfect indoor-outdoor flow 3) Enjoy the convenience of two main level bedrooms, a full 4-piece bathroom, and in-home laundry, along with an upper loft delivering a third bedroom, ideal for guests, hobbies, or a quiet retreat, alongside added peace of mind with recent updates including a new washer and dryer, a new toilet (2024), a new front storm door, updated door handles and hardware (2025), and recently cleaned vents 4) Whether youre retiring or seeking a weekend getaway, this property checks every box, just steps from a private trail leading to the sandy shores of Wasaga Beach and Georgian Bay, plus easy access to shops, restaurants, and amenities 5) CountryLife delivers something for everyone, indoor & outdoor pools, a playground, mini golf, basketball and pickleball courts, plus social activities all year long, its not just a home, its a lifestyle. 969 above grade sq.ft.
Inclusions: Fridge, Stove, Microwave, Dishwasher, Washer, Dryer.
