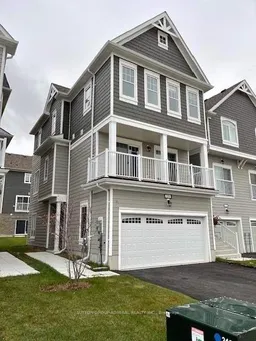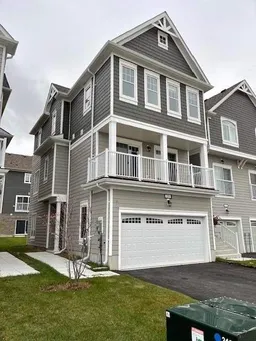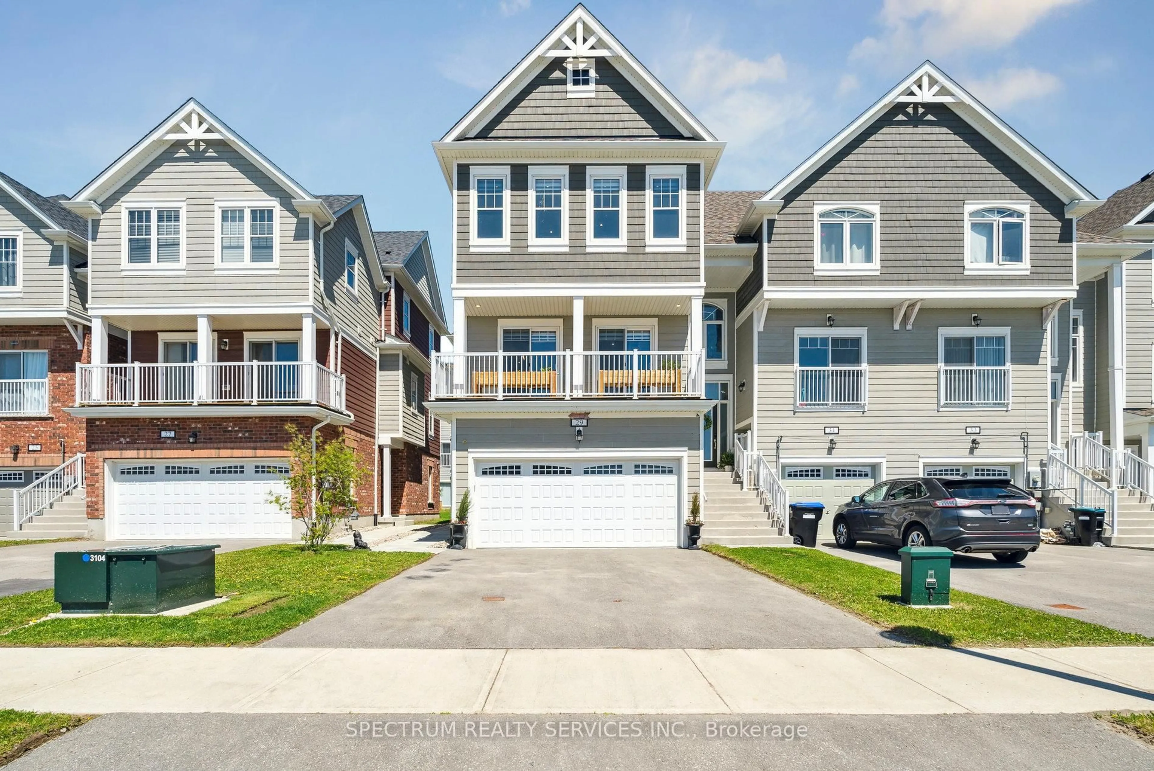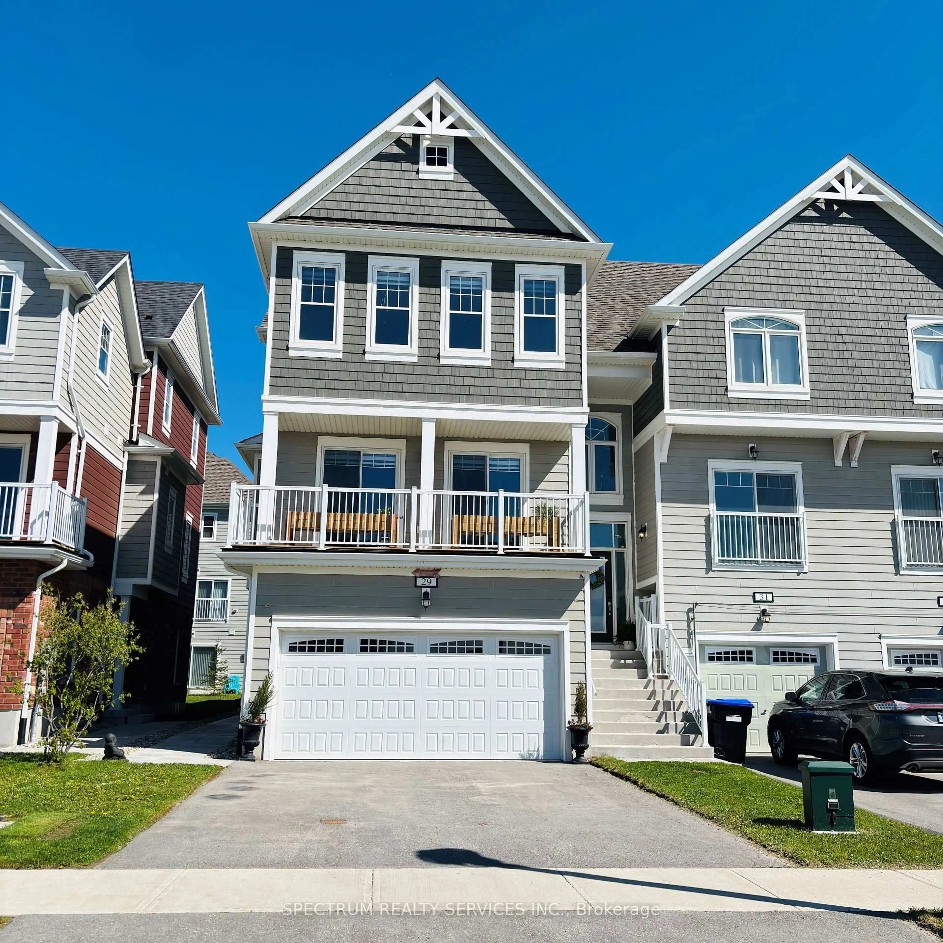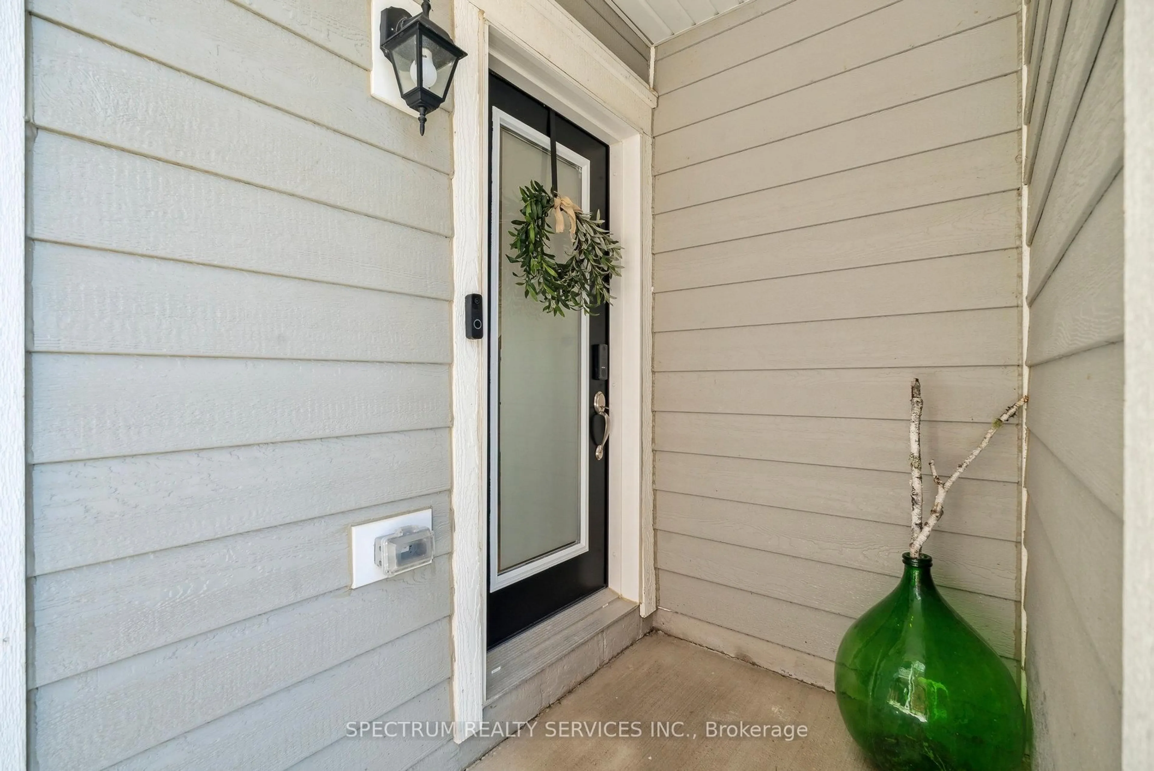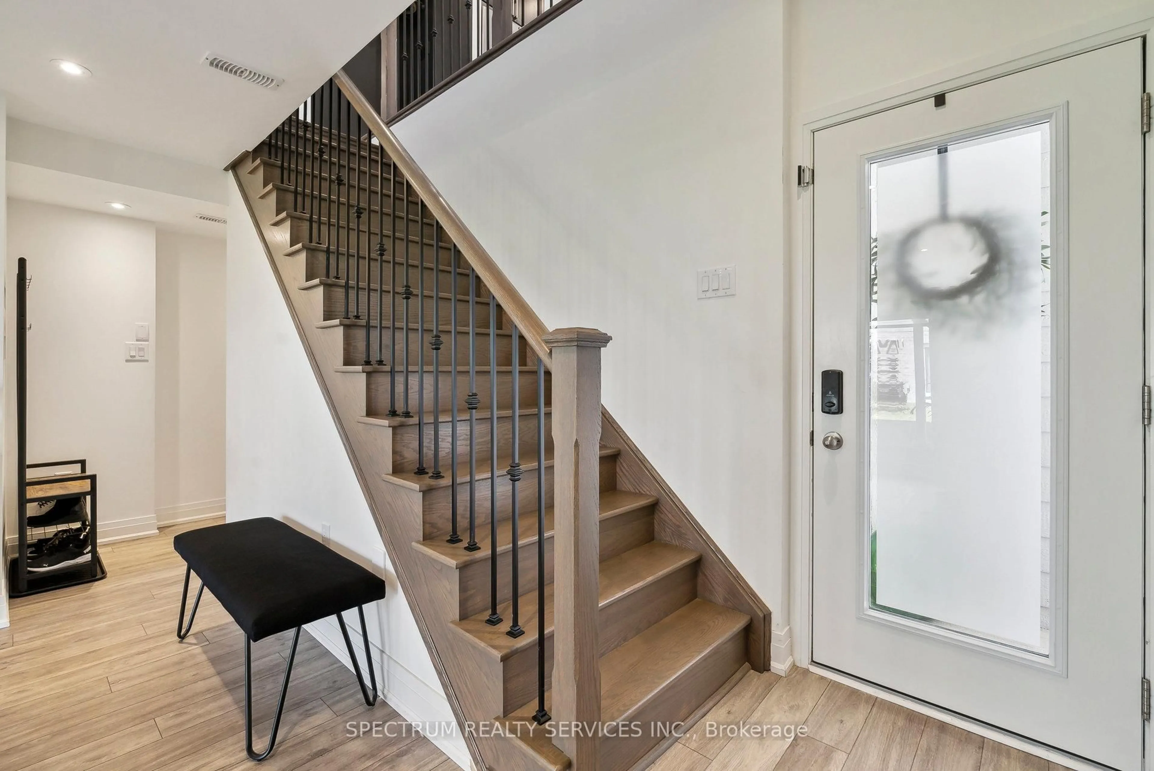29 SHELBURNE Ave, Wasaga Beach, Ontario L9Z 0J4
Contact us about this property
Highlights
Estimated valueThis is the price Wahi expects this property to sell for.
The calculation is powered by our Instant Home Value Estimate, which uses current market and property price trends to estimate your home’s value with a 90% accuracy rate.Not available
Price/Sqft$438/sqft
Monthly cost
Open Calculator
Description
Stylishly Upgraded Home In Wasaga Beach - Within Golf Course Community & Steps From Future Schools! Located In The Heart Of Wasaga Beach, This Beautifully Upgraded Home Offers Modern Comfort In A Serene Setting. Situated Within A Golf Course Community And Just Minutes From Ontario's Best Beaches, This Property Delivers The Perfect Balance Of Lifestyle, Location, And Long-Term Value. Property Highlights: Over $100,000 In Custom Upgrades Throughout Custom-Built Floating Cabinetry In The Family Room Double Door Walkouts From The Kitchen To A Front Balcony Rear Living Room Opens To A Custom 19' X 17' Deck With Solar Lighting And A Fully Enclosed 6-Ft Privacy Railing Upgraded Lighting And Brand-New Window Coverings Throughout Custom Organic Garden Planters Garage & Utility Features: Insulated Double Car Garage With Heating, Exhaust Fan, And Custom-Built Mezzanine Refrigerator In Garage With Waterline Hookup Generator-Ready With Exterior Outlet Four Exterior Hose Bibs Gas Line For Lower-Level BBQ Interior And Exterior Rough-Ins For A Full Home Security System Prime Location: Located In A Golf Course Community. Offering Tranquil Views And A Peaceful Setting Walking Distance To Two Major New Schools: A Catholic K-12 Campus-Style School With Daycare, Opening In 2027A Public Primary School Is Also Planned For The Area Minutes From Wasaga's Beaches, Trails, And Local Amenities! Community Growth:Wasaga Beach Is Undergoing Major Development, Including: A New Beachfront Redevelopment With Residential, Retail, And Hotel Space A Planned 3,000-Home Master Community, Enhancing Infrastructure And Livability
Property Details
Interior
Features
Main Floor
Kitchen
5.5 x 2.0Quartz Counter / Centre Island / Pot Lights
Dining
5.5 x 2.6hardwood floor / Open Concept / W/O To Balcony
Family
6.0 x 3.7hardwood floor / B/I Closet / W/O To Deck
Exterior
Features
Parking
Garage spaces 2
Garage type Built-In
Other parking spaces 3
Total parking spaces 5
Property History
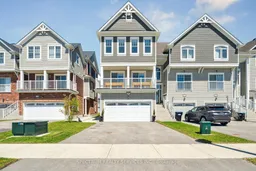 32
32