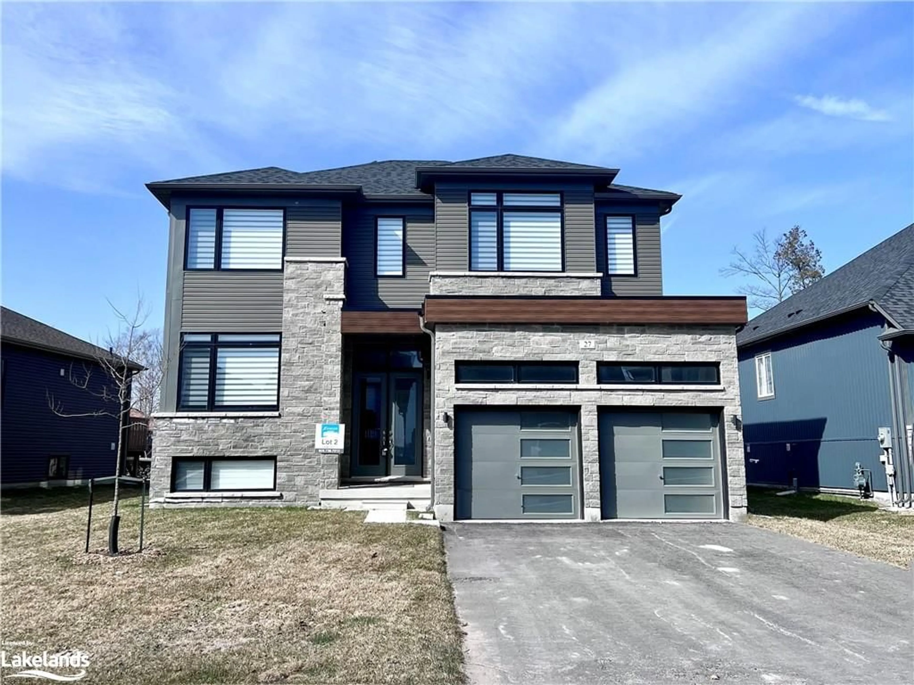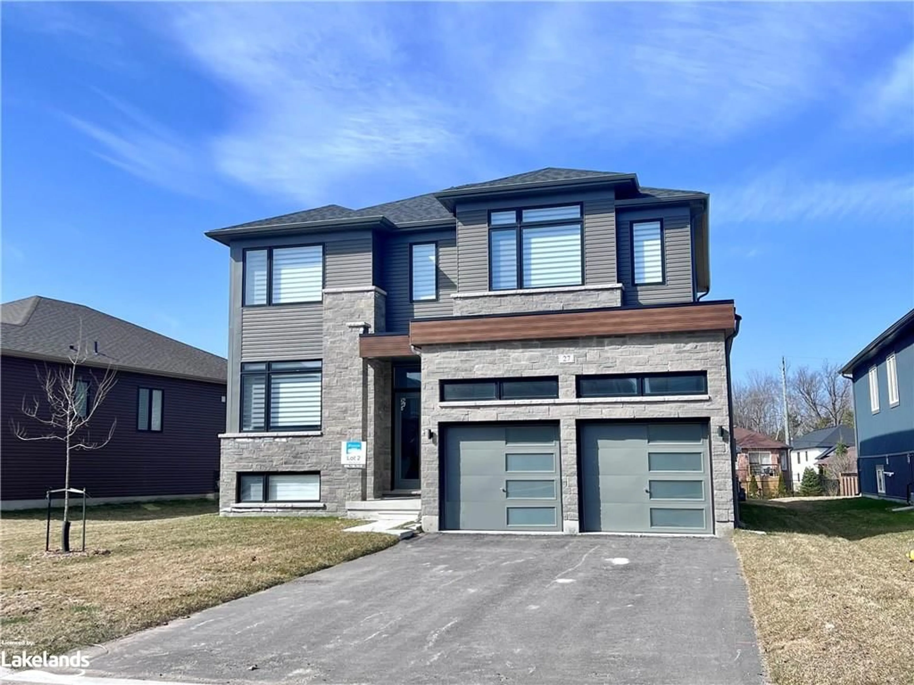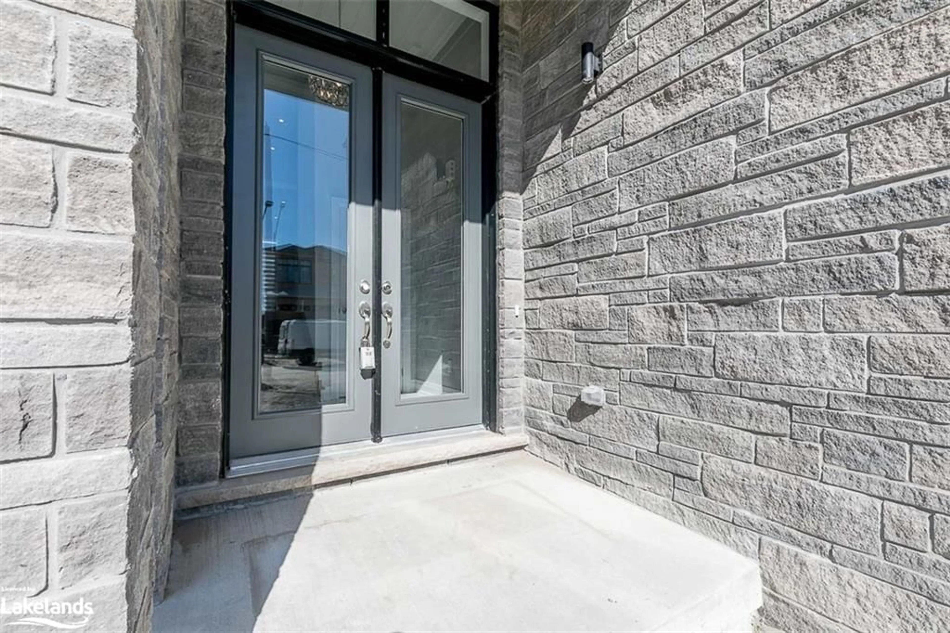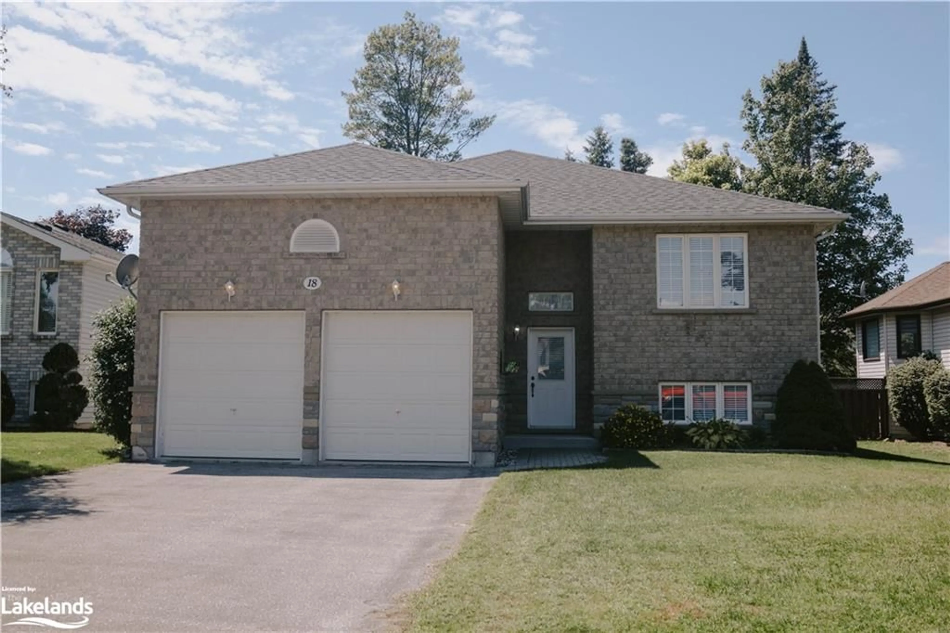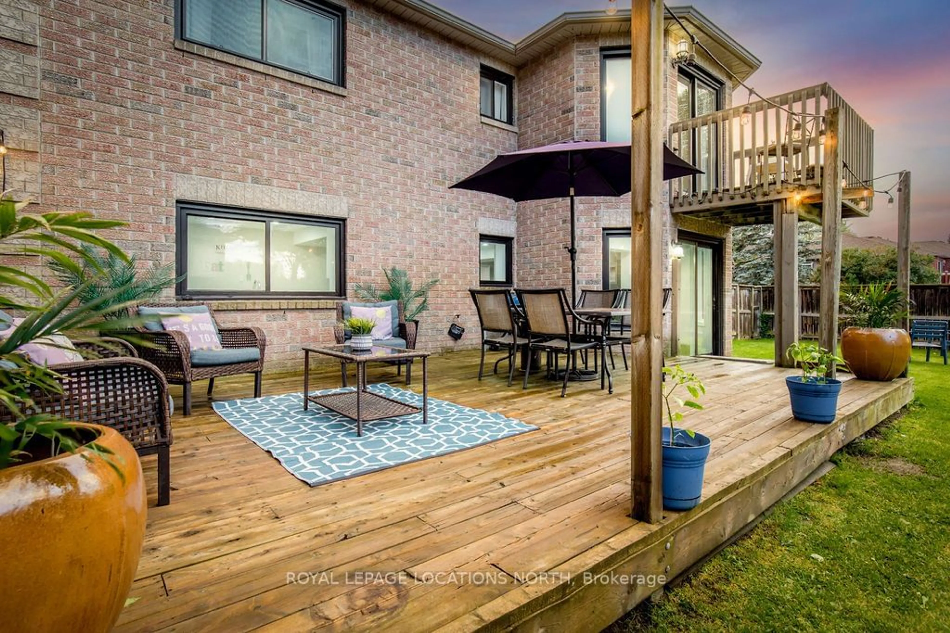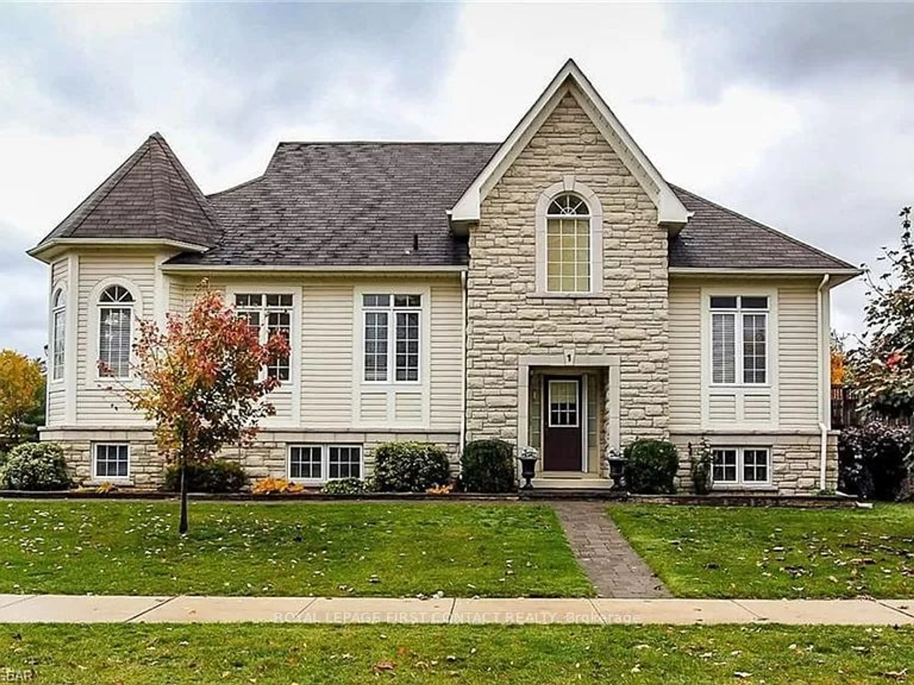27 Beatrice Dr, Wasaga Beach, Ontario L9Z 1A5
Contact us about this property
Highlights
Estimated ValueThis is the price Wahi expects this property to sell for.
The calculation is powered by our Instant Home Value Estimate, which uses current market and property price trends to estimate your home’s value with a 90% accuracy rate.$979,000*
Price/Sqft$654/sqft
Days On Market119 days
Est. Mortgage$6,867/mth
Tax Amount (2023)-
Description
Welcome to this stunning new Zancor Home known as the "View" model in elevation C - Modern with 2442 Sq Ft of well-appointed living space on an over-sized lot. Open concept kitchen, breakfast area and family room with a separate dining room and guest bathroom. Breakfast area has a walkout to the rear yard. Kitchen has a 'Butler's Pantry' with sink between the kitchen and the dining room. Lots of windows to let in the natural lighting. Upper floor has 4 spacious bedrooms, 5-piece bathroom with soaker tub with another 4-piece bathroom, and 3 pc ensuite. Master suite has a huge walk-in closet plus 2 additional closets. Inside entry from the double car garage into the main floor mud room/laundry room. Covered front porch leads to a spacious foyer with front closet. Great west end location, walking distance from the longest freshwater beach in the world! 20 minutes to Blue Mountain, 10 minutes to Collingwood. Numerous upgrades including the kitchen cabinets, countertops, lighting, pot lights, hardwood flooring, soaker tub etc. **ALL Furniture is included!**
Property Details
Interior
Features
Main Floor
Breakfast Room
3.05 x 4.27Family Room
5.18 x 3.66Kitchen
2.59 x 4.27Dining Room
3.56 x 4.78Exterior
Features
Parking
Garage spaces 2
Garage type -
Other parking spaces 2
Total parking spaces 4
Property History
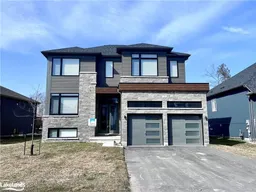 43
43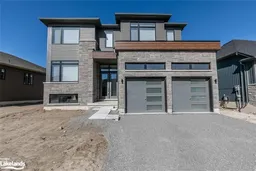 40
40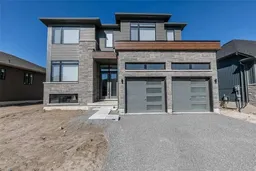 32
32
