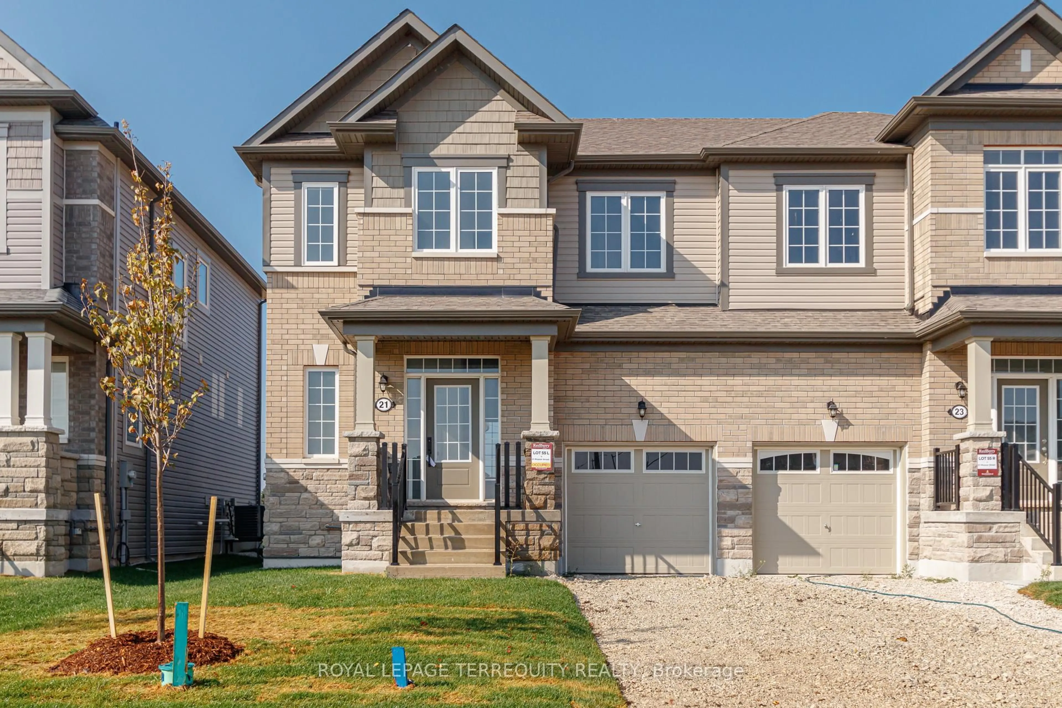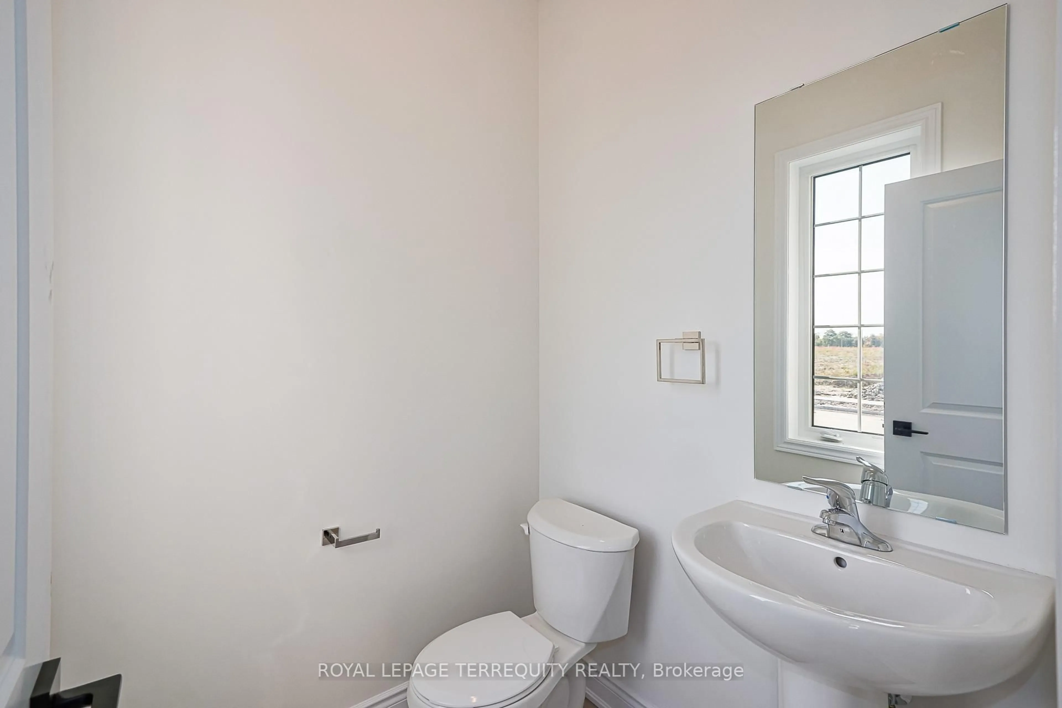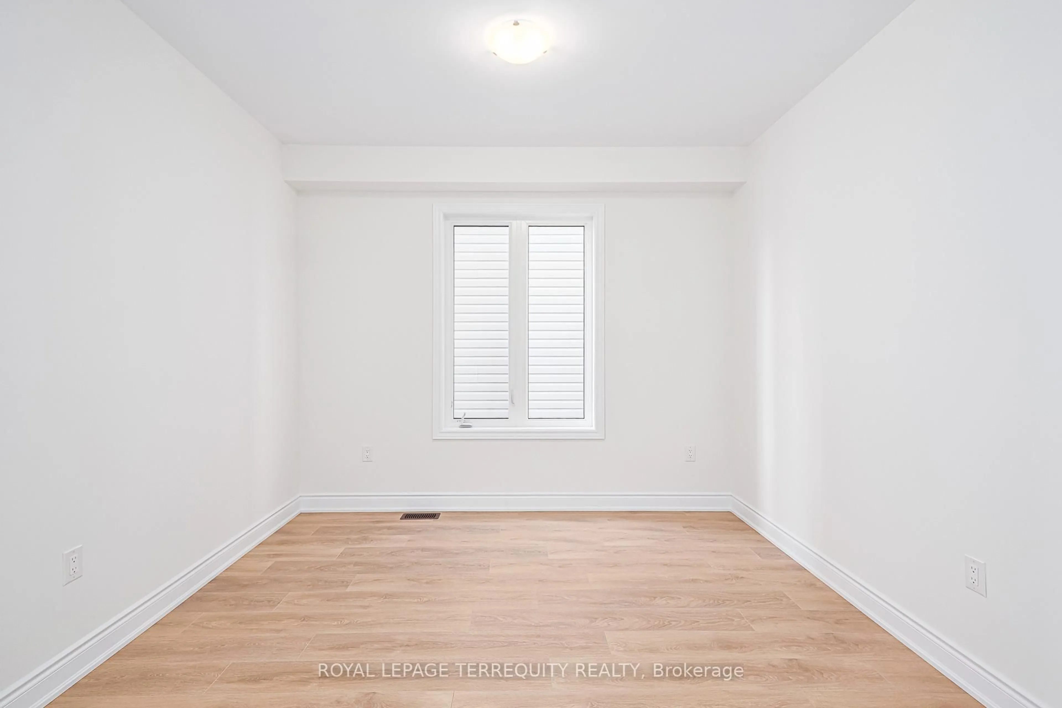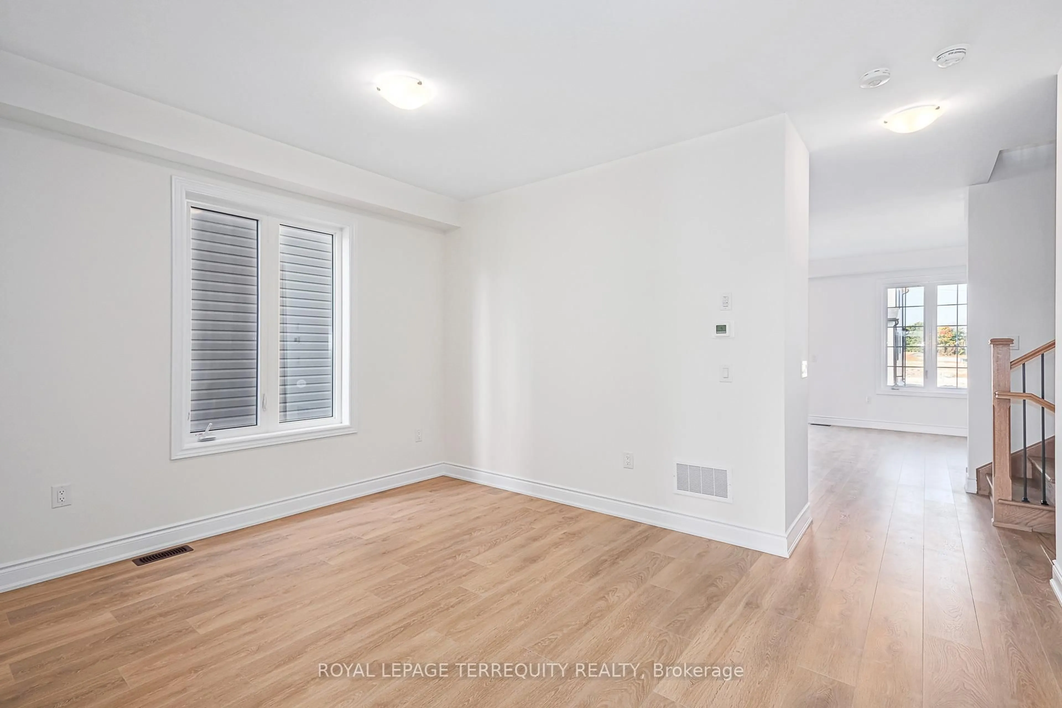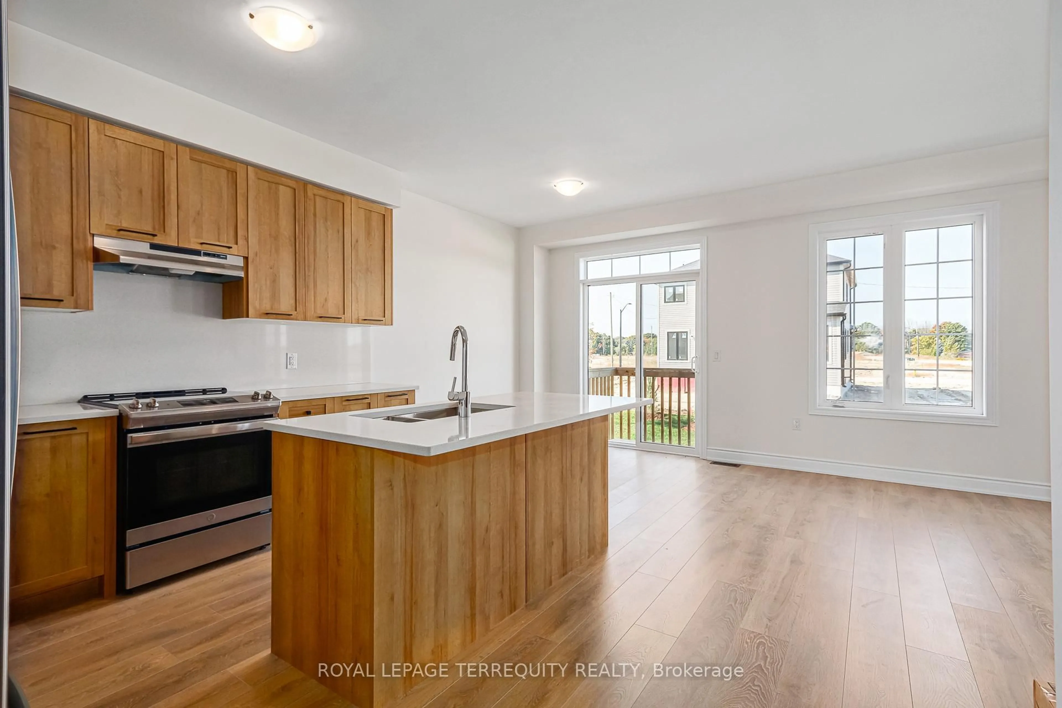21 Mission St, Wasaga Beach, Ontario L0M 1S0
Contact us about this property
Highlights
Estimated valueThis is the price Wahi expects this property to sell for.
The calculation is powered by our Instant Home Value Estimate, which uses current market and property price trends to estimate your home’s value with a 90% accuracy rate.Not available
Price/Sqft$408/sqft
Monthly cost
Open Calculator
Description
Brand-new upgraded semi-detached home offering over 1,800 sq. ft. of modern living. This 4-bedroom, 2.5-bath home features an open-concept layout with an upgraded kitchen, breakfast area, spacious great room, and separate dining space. The primary suite includes a spa-like ensuite with a soaker tub and stand-up shower. Natural light fills the home, showcasing elegant finishes throughout. Conveniences include upstairs laundry, 3-car parking, and brand-new appliances (washer, dryer, fridge, range, dishwasher, hood fan). With thousands spent on premium upgrades, this move-in ready home combines style, comfort, and functionality.
Property Details
Interior
Features
Main Floor
Dining
4.38 x 3.35Breakfast
2.77 x 2.74Kitchen
3.048 x 3.53Great Rm
4.572 x 3.65Exterior
Features
Parking
Garage spaces 1
Garage type Attached
Other parking spaces 2
Total parking spaces 3
Property History
 20
20



