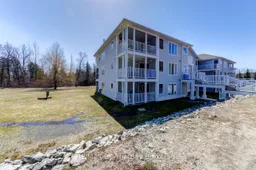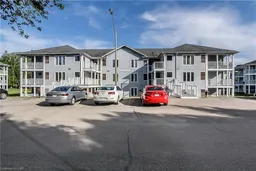Nestled in the peaceful and sought-after Marlwood Golf Course community, this bright and spacious 1,243 sq. ft. corner unit is the perfect retreat for golfers, hikers, and nature lovers. With direct views of the Marlwood Golf Course and close access to the parking area, this well-designed condominium offers 2 large bedrooms and 2 full bathrooms, including a primary suite with an ensuite and access to the fully screened deck that connects to the living room and overlooks the serene green space. Plenty of storage and closet space make this condo a pleasure to live in. The generous second bedroom provides ample space for a queen- or king-size bed. The open-concept kitchen features stainless steel appliances, a dining area, and a spacious living room with a gas fireplace, all leading to the screened balcony with peaceful views. A second deck, accessible from the kitchen, offers a natural gas BBQ hookup, additional storage, and a refreshing breeze ideal for outdoor enjoyment. Additional conveniences include in-suite laundry with a new full-size washer and dryer, as well as plenty of visitor parking. The furnace is new as of December 2023. Pets are welcome in this condo corp with some restrictions. Just a few minutes drive to the beach, Stonebridge Town Centre, restaurants, a medical center, and more, with hiking trails and Wasaga Beach Provincial Park just moments away. A perfect place to call home don't miss this opportunity!
Inclusions: new stackable washer/dryer, fridge, stove, dishwasher





