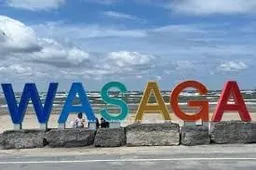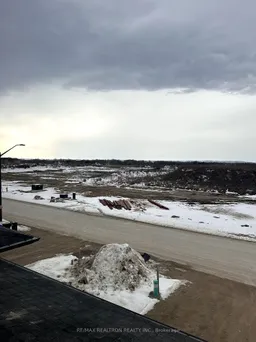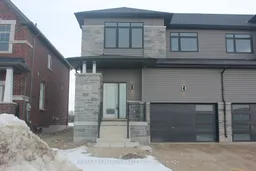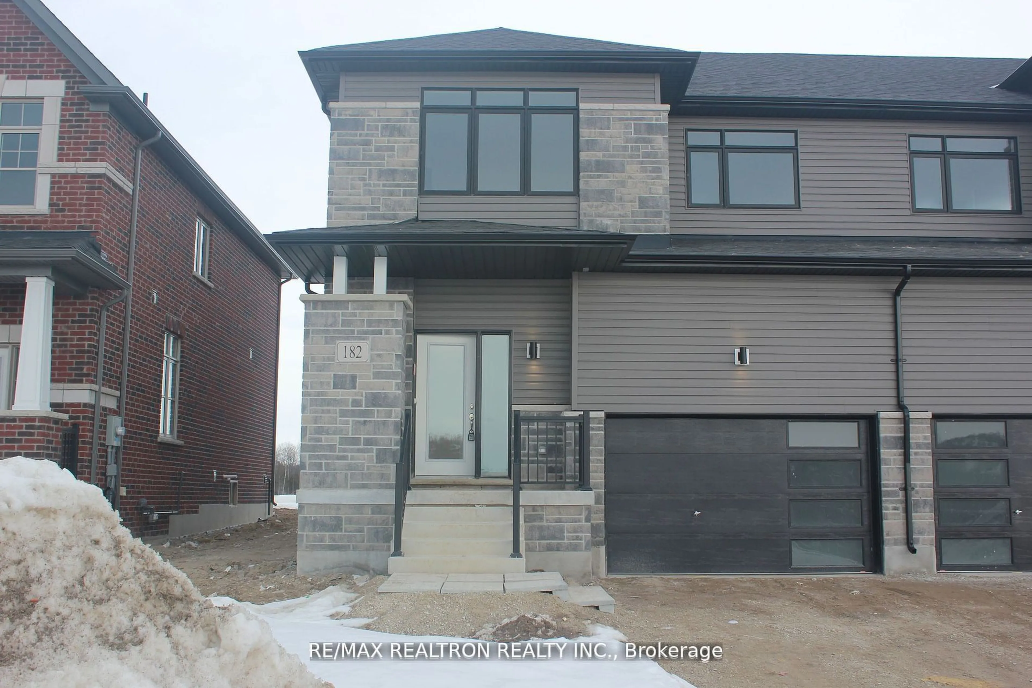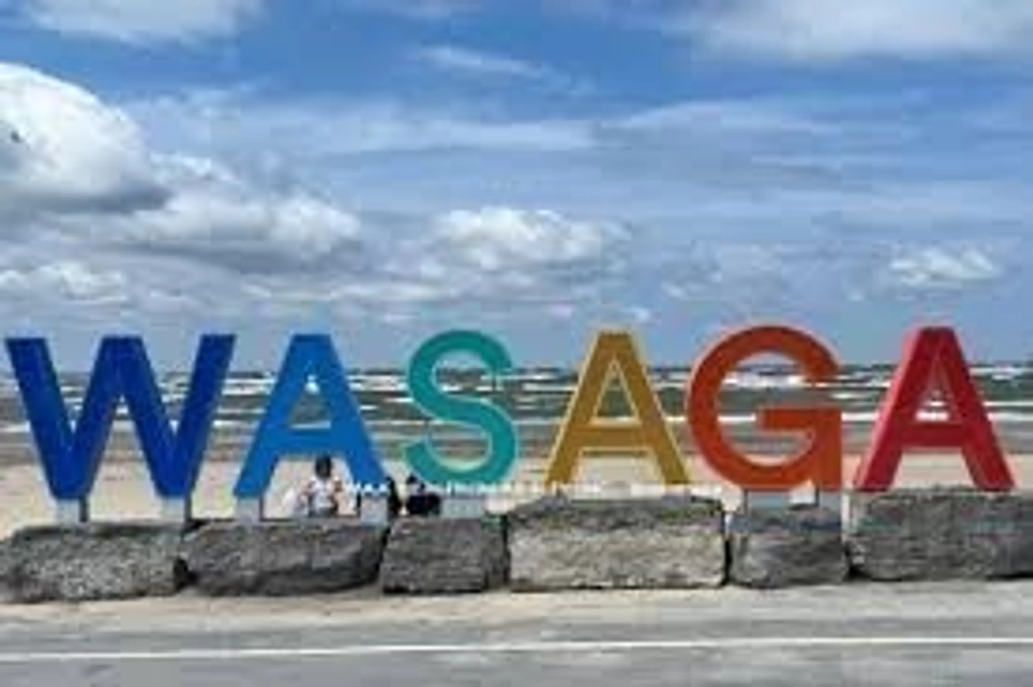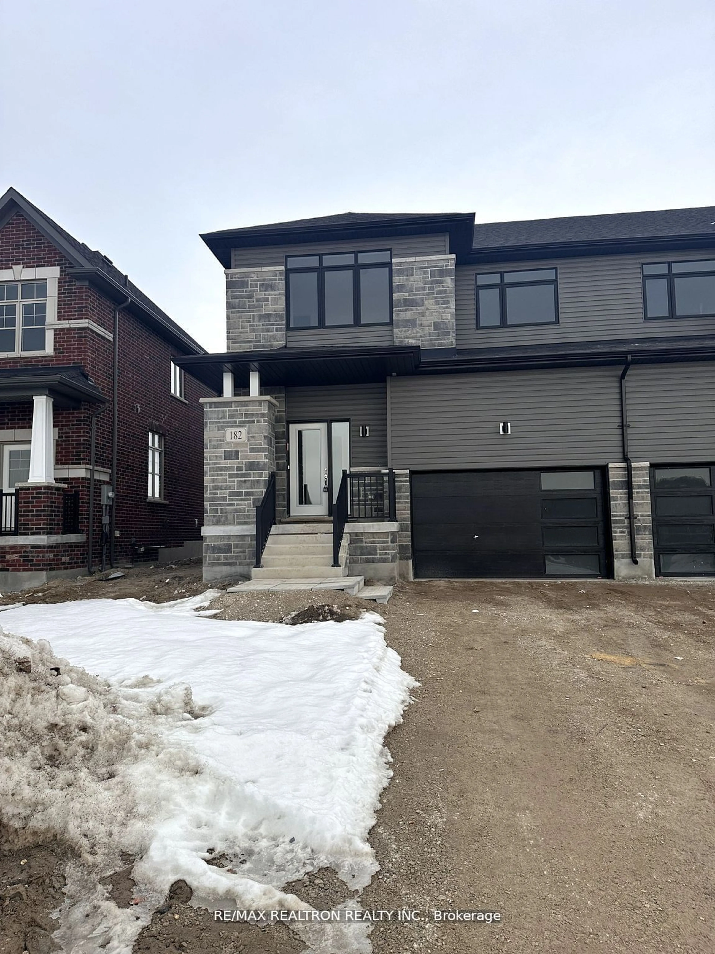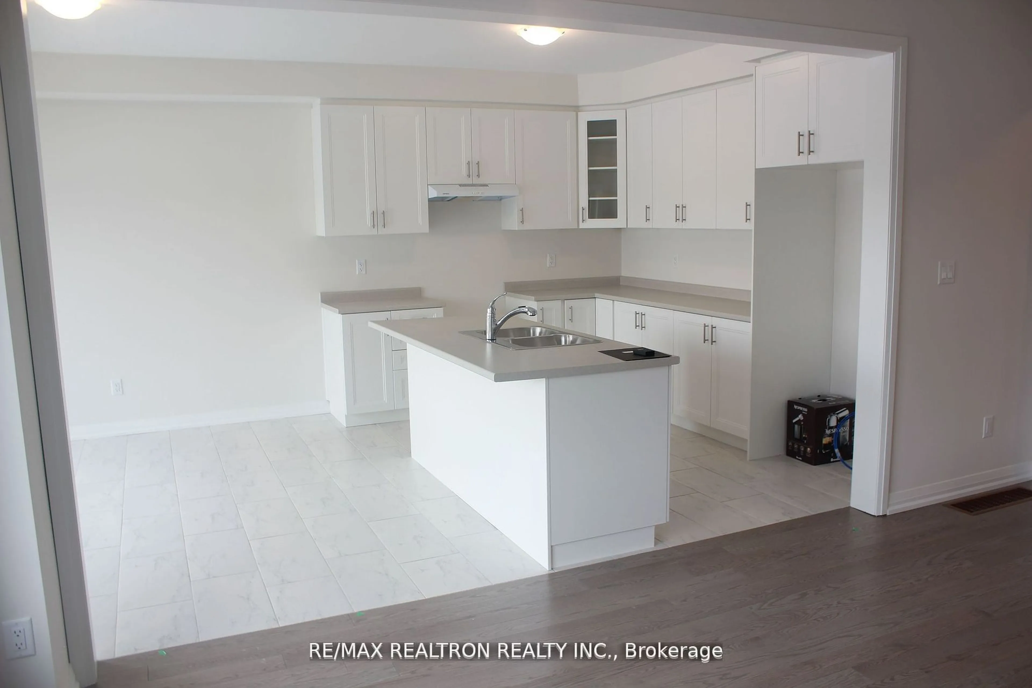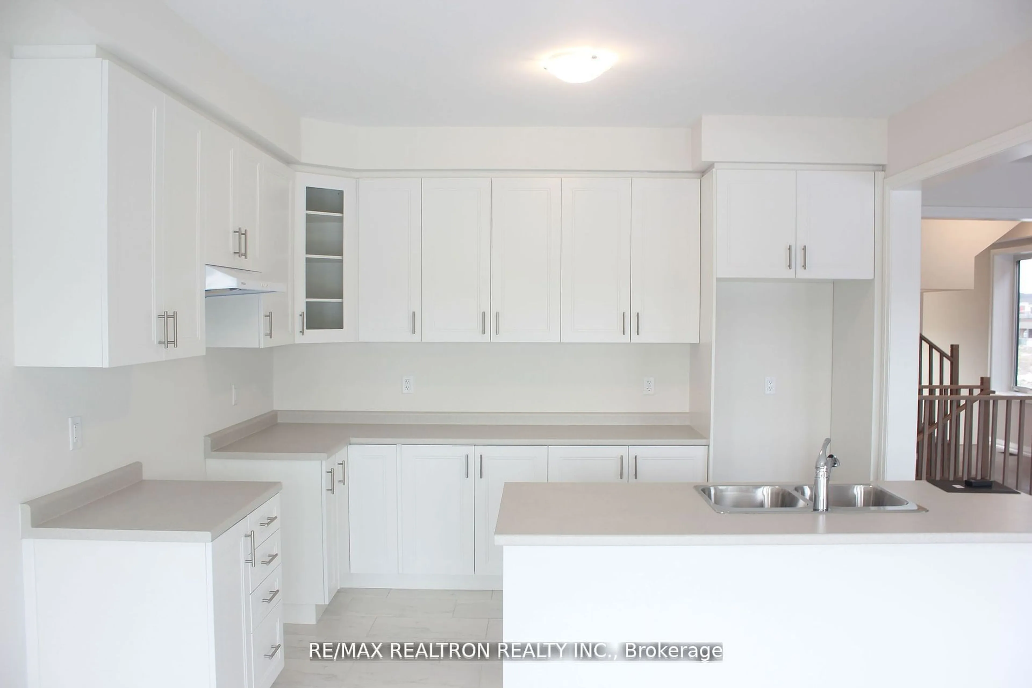182 Union Blvd, Wasaga Beach, Ontario L9Z 0N5
Contact us about this property
Highlights
Estimated ValueThis is the price Wahi expects this property to sell for.
The calculation is powered by our Instant Home Value Estimate, which uses current market and property price trends to estimate your home’s value with a 90% accuracy rate.Not available
Price/Sqft$341/sqft
Est. Mortgage$3,260/mo
Tax Amount (2025)$3,500/yr
Days On Market37 days
Description
This beautiful 3-bedroom, 2.5-bathroom townhome in the newly developed South Bay community offers a perfect blend of modern style and spacious living. With over 2,000 sq. ft. of thoughtfully designed space, you'll find plenty of room to relax and entertain. The generous backyard provides a peaceful outdoor retreat, ideal for unwinding. The home's prime location is just minutes from Wasaga Beach, schools, and shopping, making it an excellent choice for those seeking both leisure and convenience. The open-concept layout, along with the upgraded kitchen, creates a warm, inviting atmosphere for hosting guests. Beautiful hardwood floors on the main level add an elegant touch, while the main-floor laundry room adds extra convenience. The primary suite is a luxurious escape, featuring a walk-in closet and a stunning ensuite with a glass-framed shower, free-standing soaker tub, and double vanity your perfect sanctuary. Smooth ceilings throughout add to the home's sophisticated feel. Don't miss your opportunity to embrace this spacious, modern, and convenient lifestyle. Move in and enjoy!!!
Property Details
Interior
Features
Main Floor
Foyer
2.01 x 2.0Tile Floor
Family
3.66 x 5.18hardwood floor / Open Concept / Window
Kitchen
2.74 x 3.68Tile Floor / W/O To Yard
Breakfast
3.05 x 3.68Tile Ceiling / W/O To Yard
Exterior
Features
Parking
Garage spaces 1
Garage type Attached
Other parking spaces 2
Total parking spaces 3
Property History
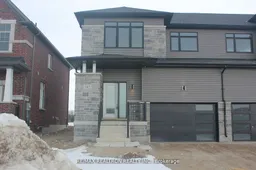 33
33