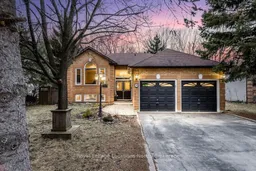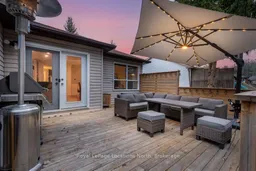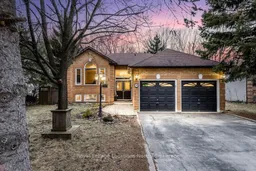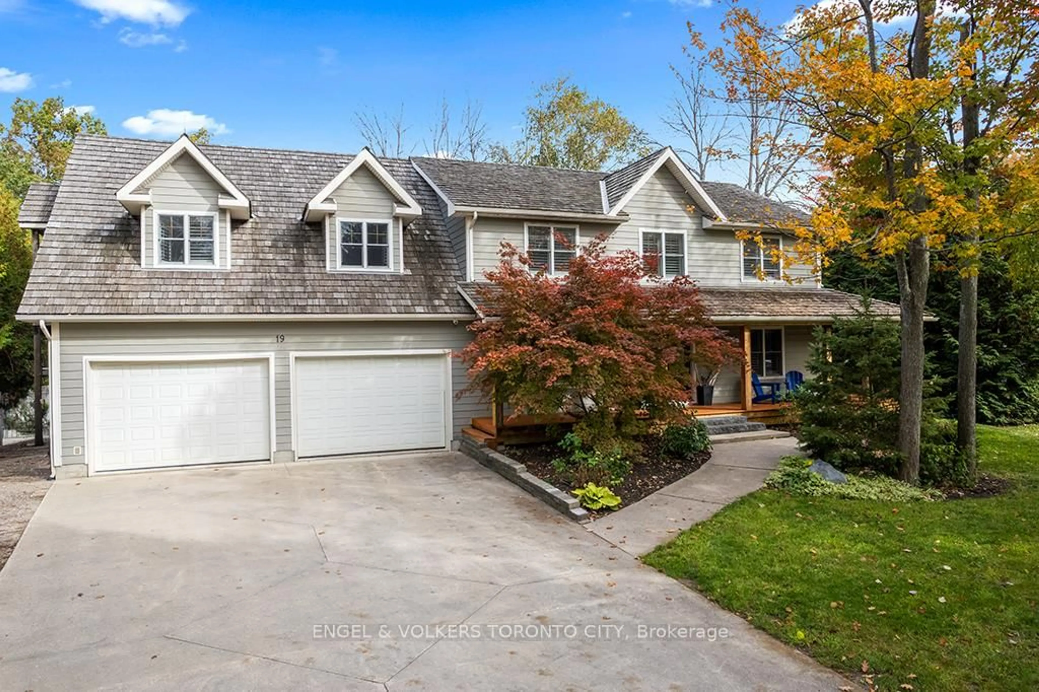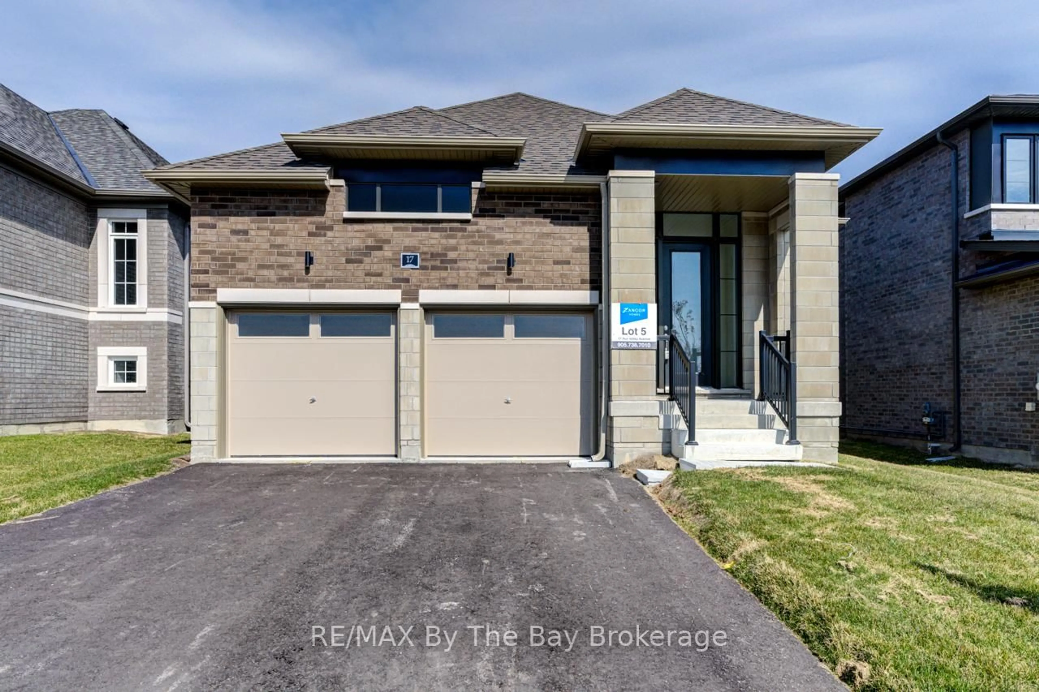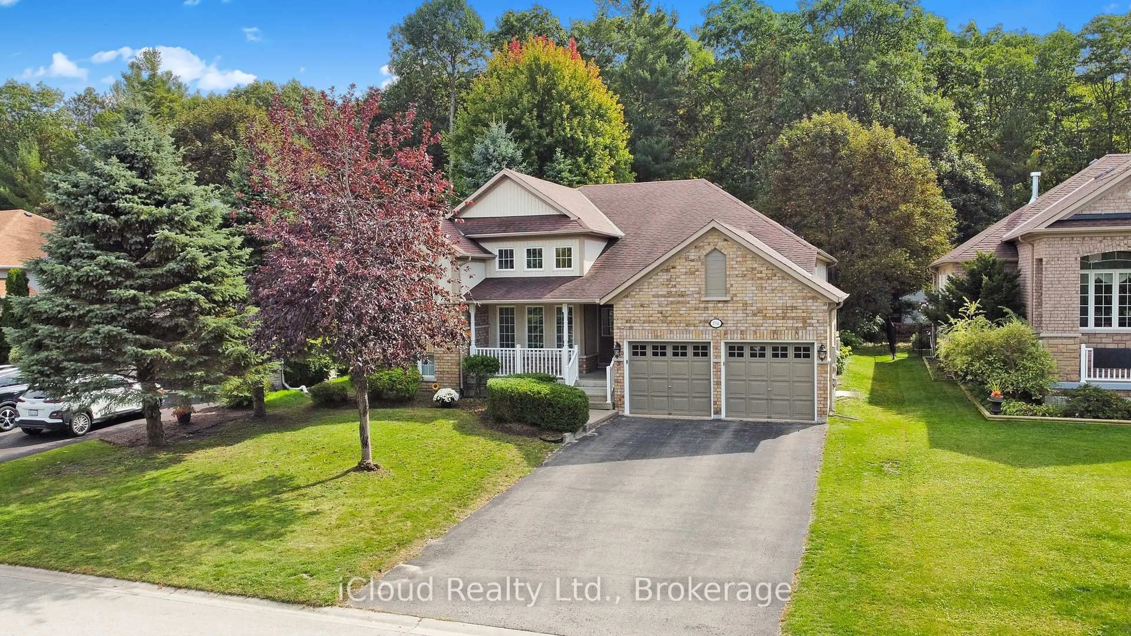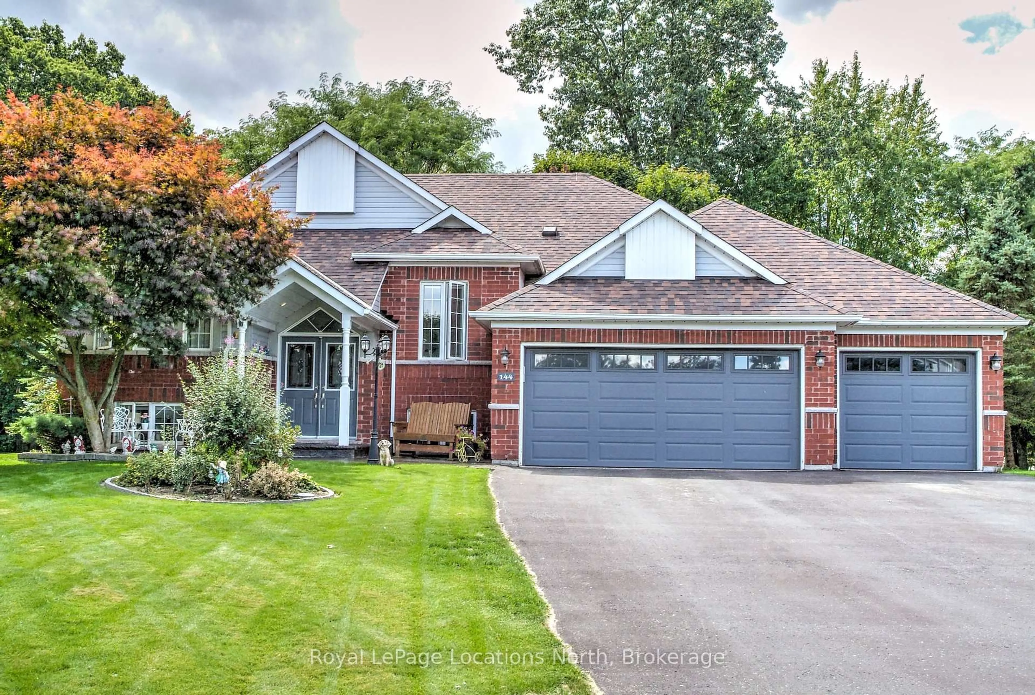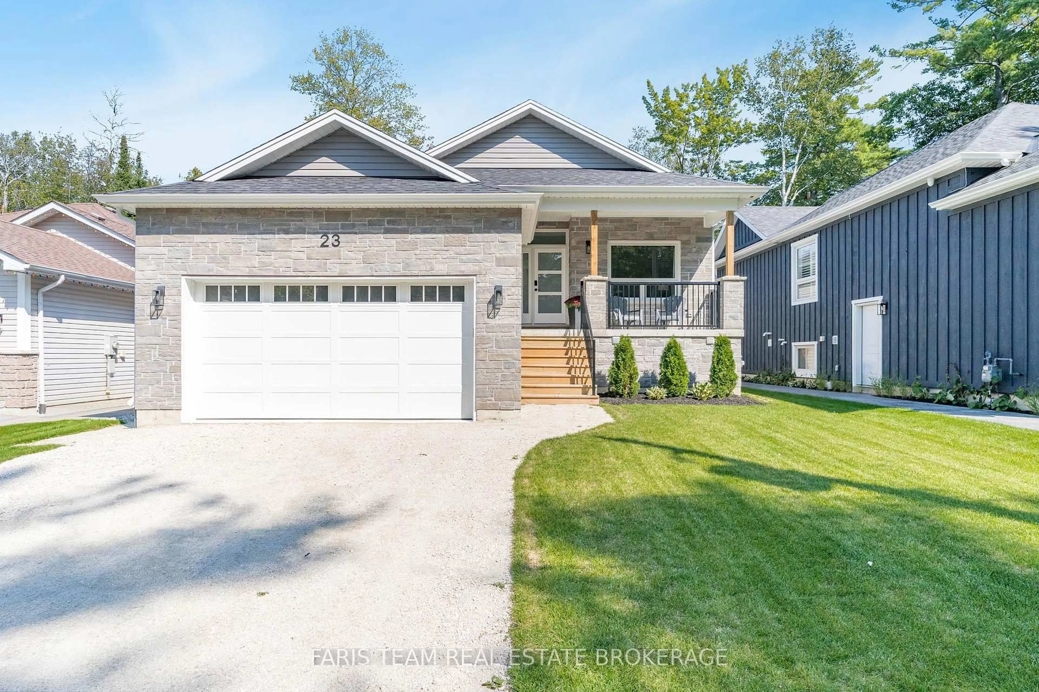Welcome to this beautifully maintained raised bungalow, offering 3+1 bedrooms and 3 bathrooms, quietly nestled on a peaceful street and backing partially onto tranquil provincial parkland.Step into the spacious foyer and be greeted by timeless wainscoting, elegant doorway moldings, and crown molding that flows seamlessly throughout the home. The main floor offers a bright and inviting living room with hardwood flooring, and an open-concept dining area - perfect for hosting family meals. The stunning kitchen features granite countertops, stainless steel appliances, and a walkout to the deck, providing easy access for barbecuing and outdoor dining.Enjoy the convenience of main floor laundry with inside entry to the double garage. The primary bedroom includes a private 4-piece ensuite, while two additional bedrooms share a 4-piece bathroom.The finished basement offers even more living space with a cozy gas fireplace, crown molding, a stylish bar, a full bedroom, an updated 4-piece bathroom, and ample storage. Durable laminate flooring adds a modern touch to the lower level.Outside, the fully fenced backyard is surrounded by mature trees, offering privacy and a natural retreat right in your own yard. A tiered deck overlooks the lush green space - ideal for entertaining on warm summer evenings. Steps to provincial walking trails, easy access to back roads to Barrie.
Inclusions: Fridge, Stove, Microwave, Dishwasher, Washer and Dryer, Bar fridge in basement
