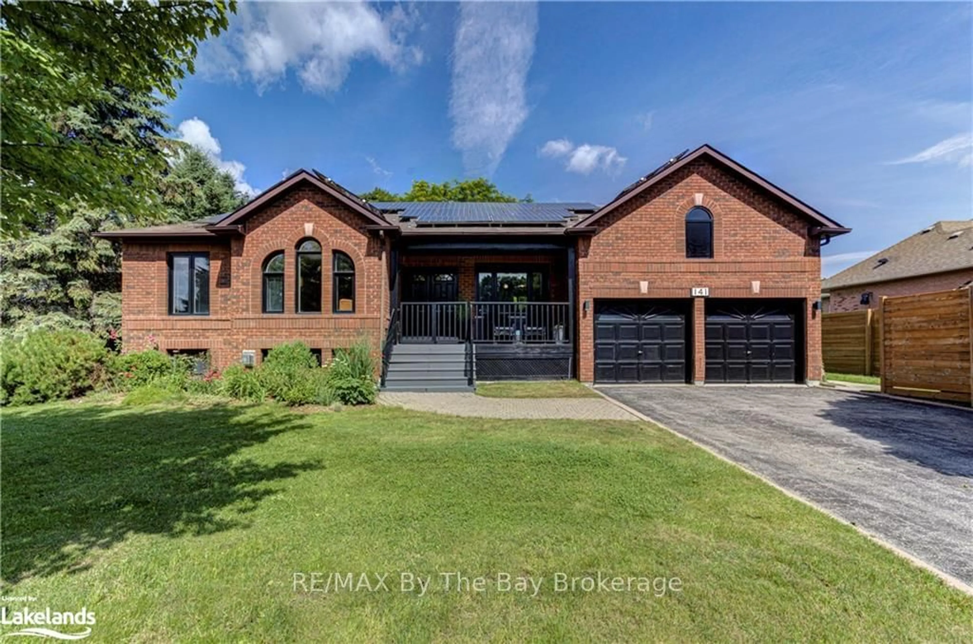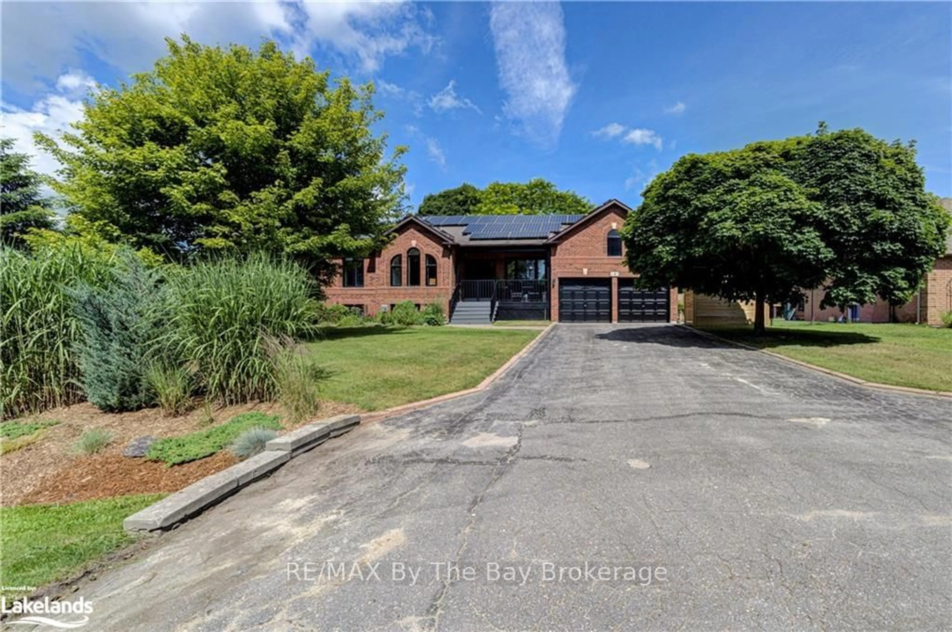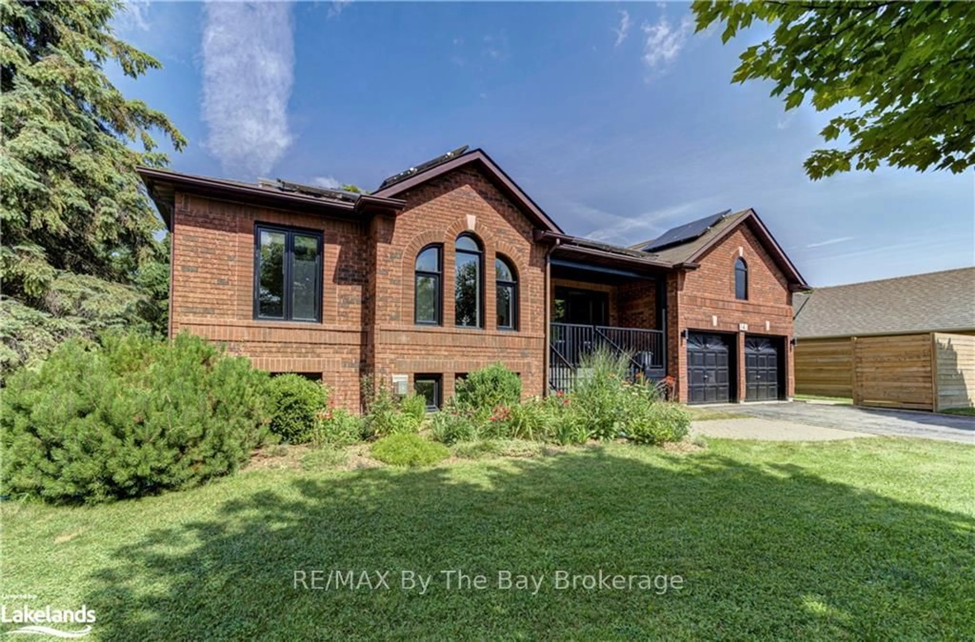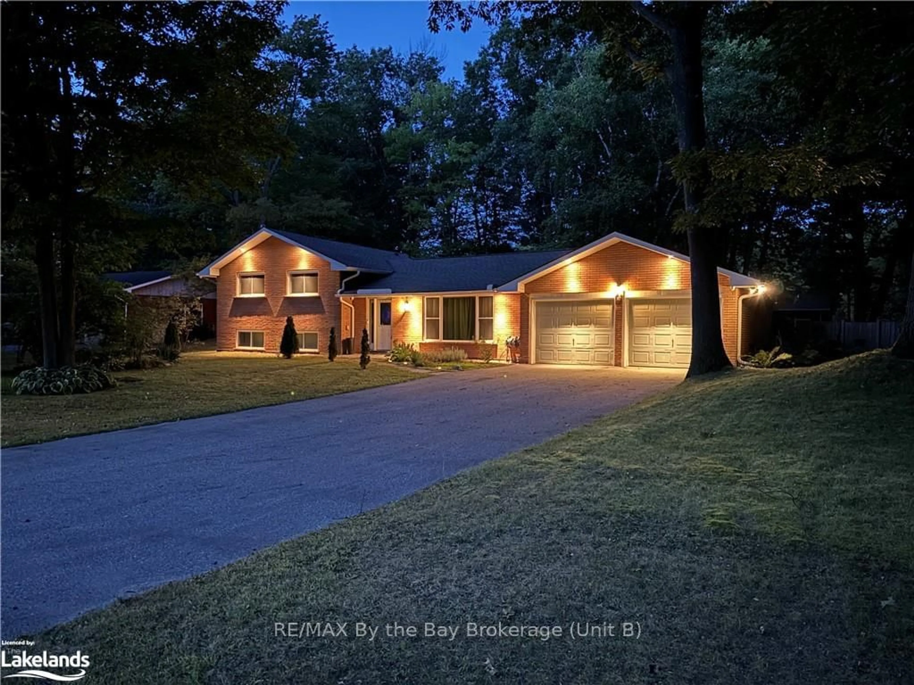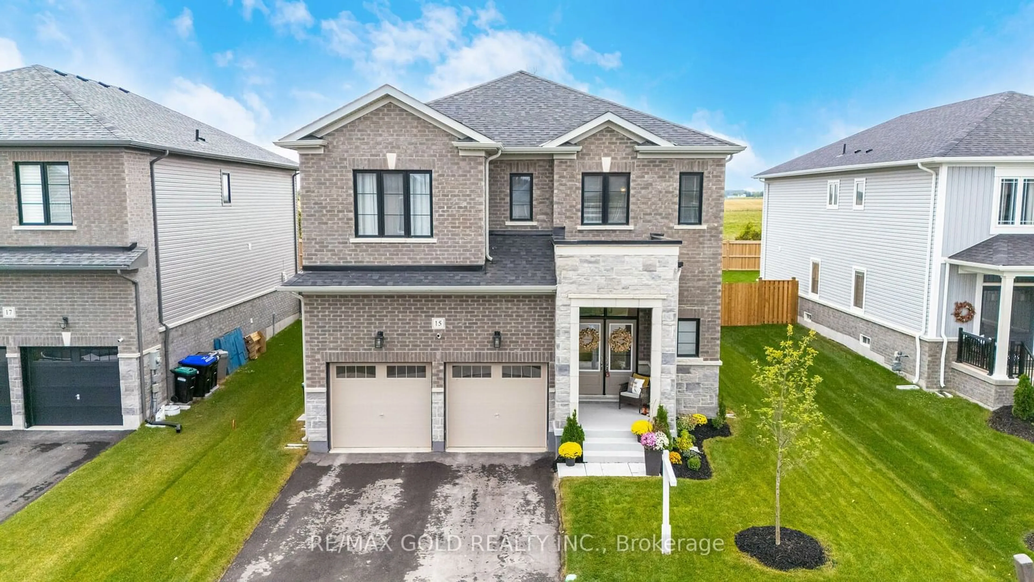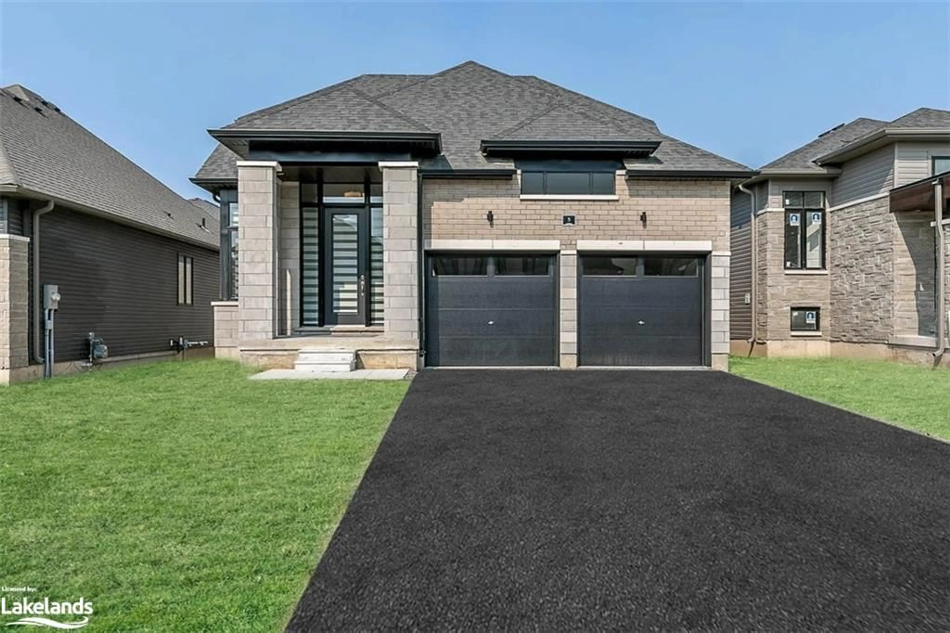141 WASAGA SANDS Dr, Wasaga Beach, Ontario L9Z 1H9
Contact us about this property
Highlights
Estimated ValueThis is the price Wahi expects this property to sell for.
The calculation is powered by our Instant Home Value Estimate, which uses current market and property price trends to estimate your home’s value with a 90% accuracy rate.Not available
Price/Sqft-
Est. Mortgage$4,591/mo
Tax Amount (2024)$4,078/yr
Days On Market78 days
Description
Welcome to 141 Wasaga Sands Drive in Wasaga Beach. This spacious all brick bungalow is situated on a beautifully treed, estate size corner lot in the desirable Wasaga Sands community. The main level features 3 bedrooms and 2 bathrooms, family room, living room and separate dining room. Step out to the back deck from the eat-in kitchen and enjoy the private, expansive backyard surrounded by mature trees. Among the sprawling gardens in the front and back yard you'll find vegetables, multiple fruit trees, berries, and nut plants. The basement is partially finished; boasting a bright and spacious 2 bedroom 1 bathroom in-law suite with a stunning kitchen, living room with a gas fireplace and separate entrance to a private side yard. The oversized paved driveway accommodates 6+ cars for all your guests.
Property Details
Interior
Features
Main Floor
Foyer
1.93 x 1.98Living
4.19 x 3.17Dining
4.01 x 2.95Other
5.61 x 2.87Exterior
Features
Parking
Garage spaces 2
Garage type Attached
Other parking spaces 6
Total parking spaces 8
Property History
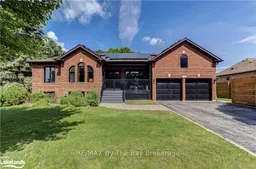 40
40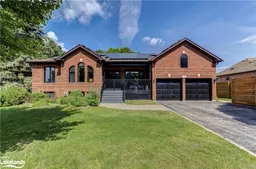 50
50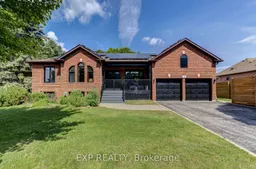 36
36
