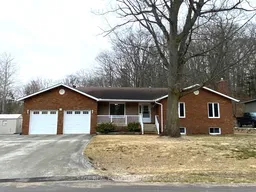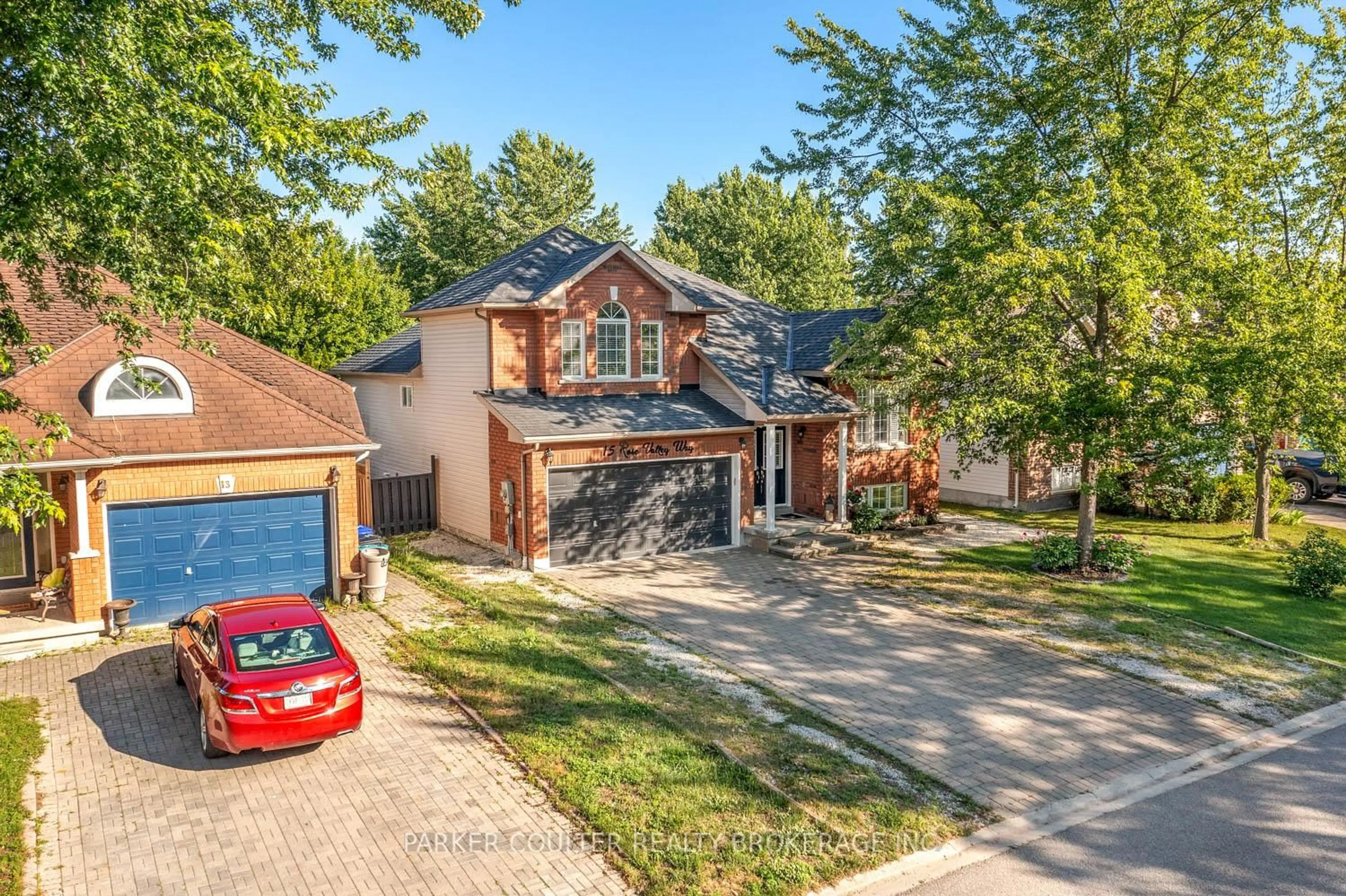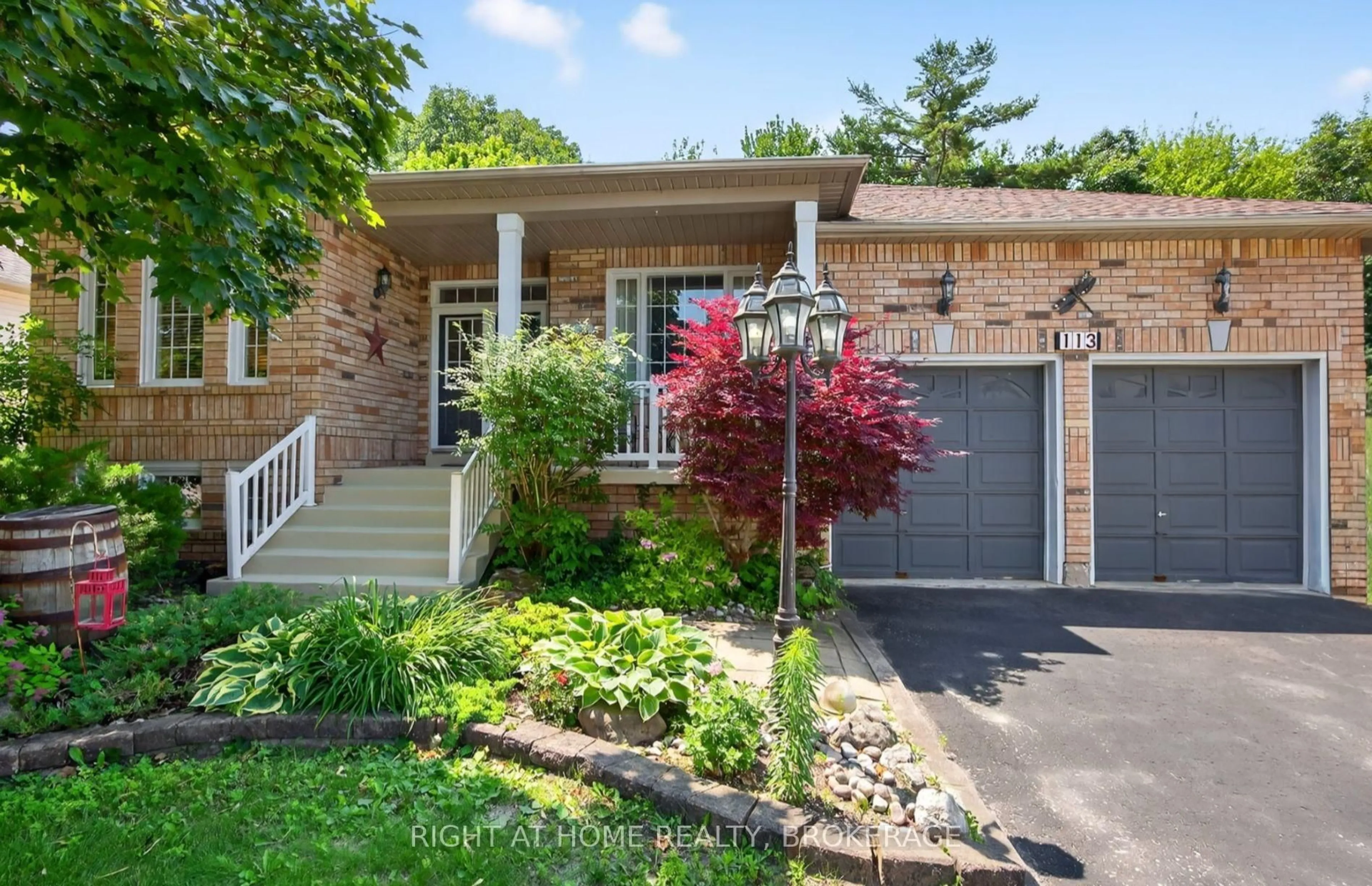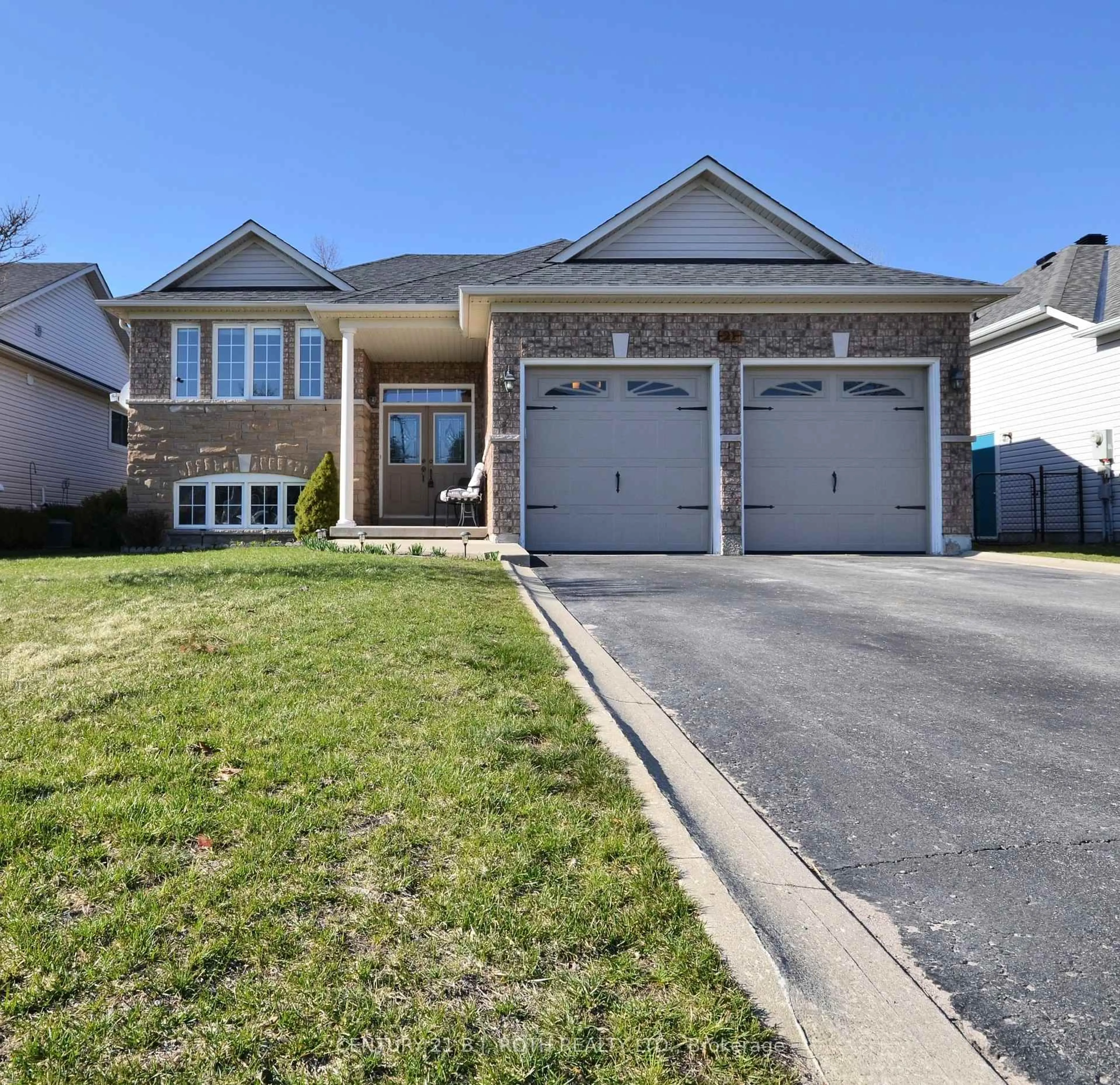Welcome home to 14 Longdale Rd. This custom-built home is situated on a large lot at the end of a quiet cul-de-sac, moments away from Stonebridge Town Centre, Wasaga Stars Arena & Public Library. Enjoy morning coffee in the eat-in kitchen with breakfast bar or walk out through the oversized sliding doors to the large deck (with natural gas BBQ hookup) overlooking the trees beyond the large backyard. This home features a formal dining room, large living room with Bay window and a Primary bedroom with ensuite bathroom. The partially finished basement offers a family room with standalone gas stove, 3pc bathroom, laundry and substantial storage. The large 2 car garage with 200-amp service to support your hobby offers access from both the kitchen and basement - offering the possibility of an in-law suite. The oversized driveway allows for multiple vehicles as well as space for that precious classic. This home is easy to live in while you plan ahead with the possibility to add a second story when your family grows.
Inclusions: LG Gas Range (2024), Fridge (2011), Dishwasher (2011), Culligan Reverse Osmosis System, Gazebo on Backyard Deck, Automatic Garage Door & Opener, Fridge & Fridge/Freezer in Basement Cold Room, Toro Irrigation System, All Electrical Light Fixtures and Window Coverings where hung, Windows replaced 2011.
 8
8





