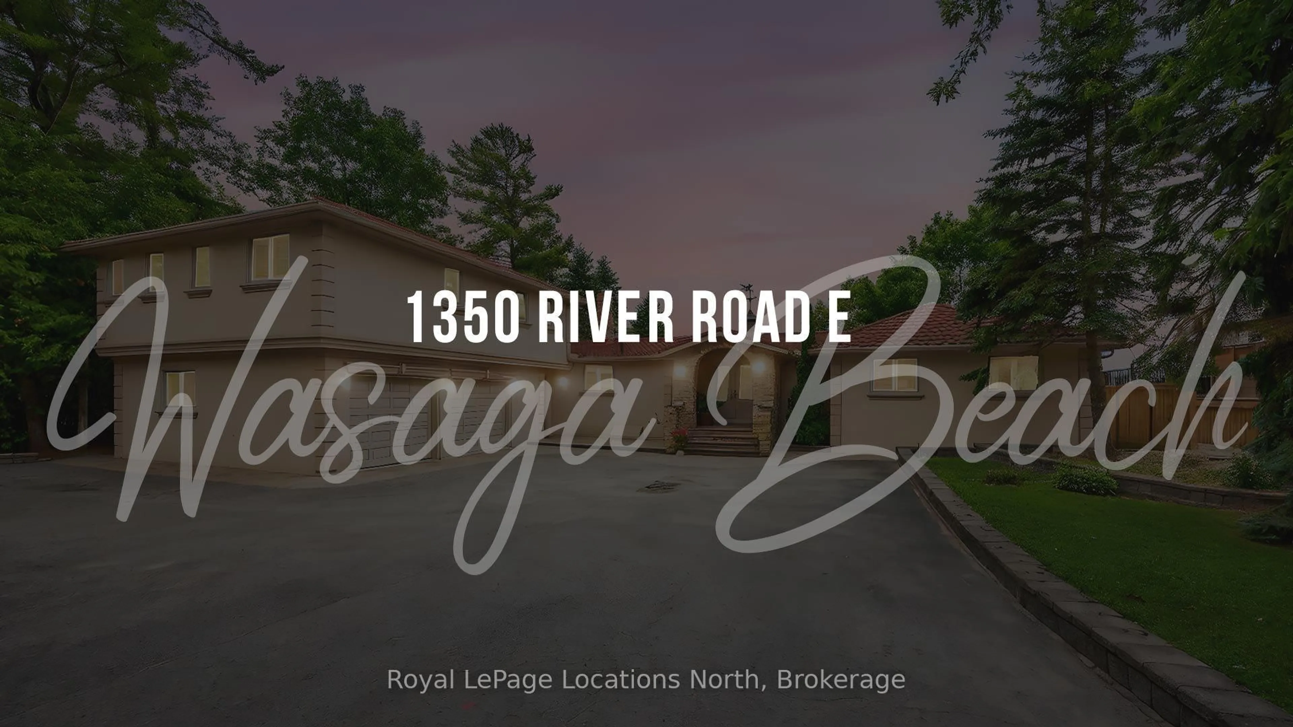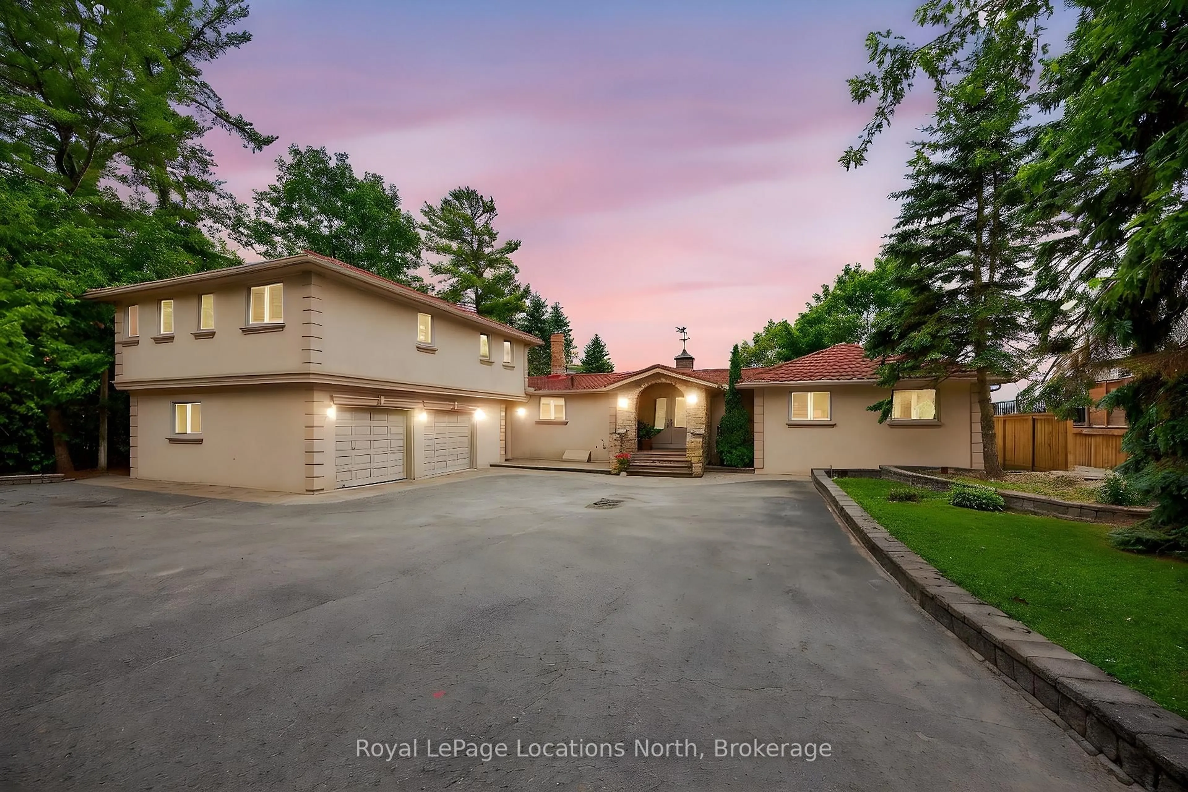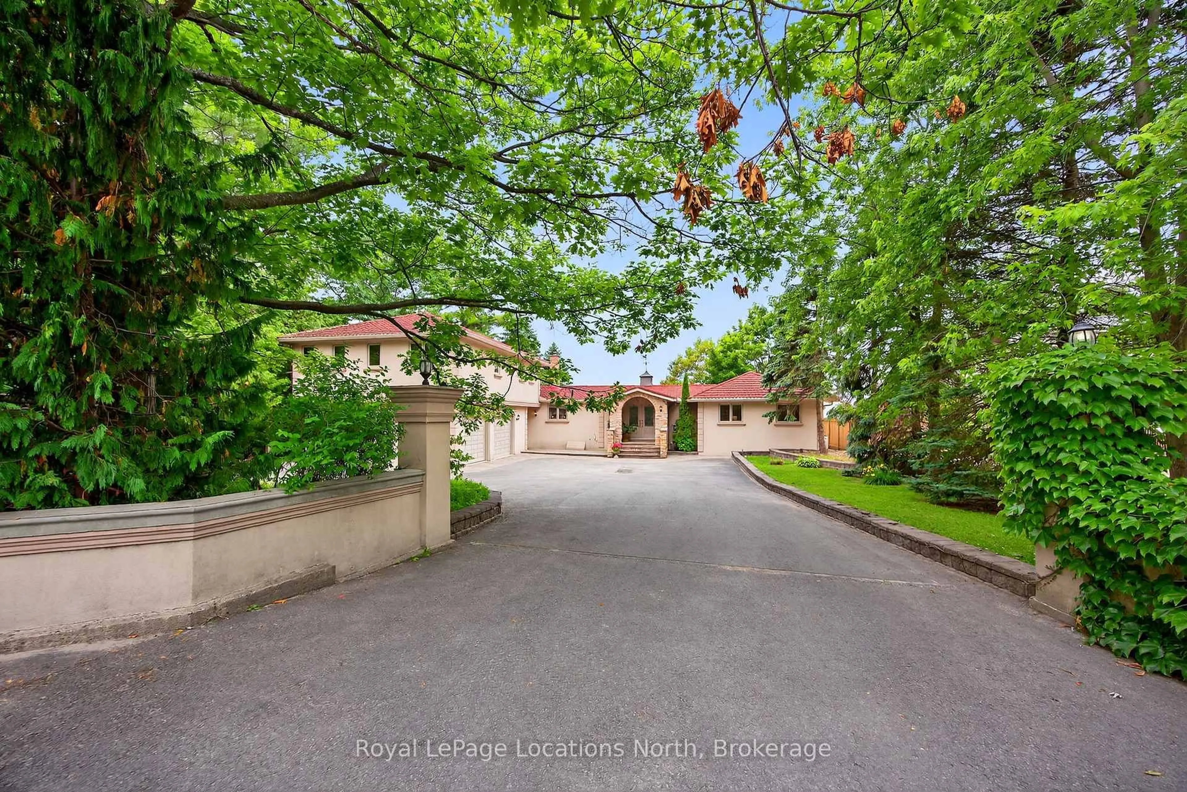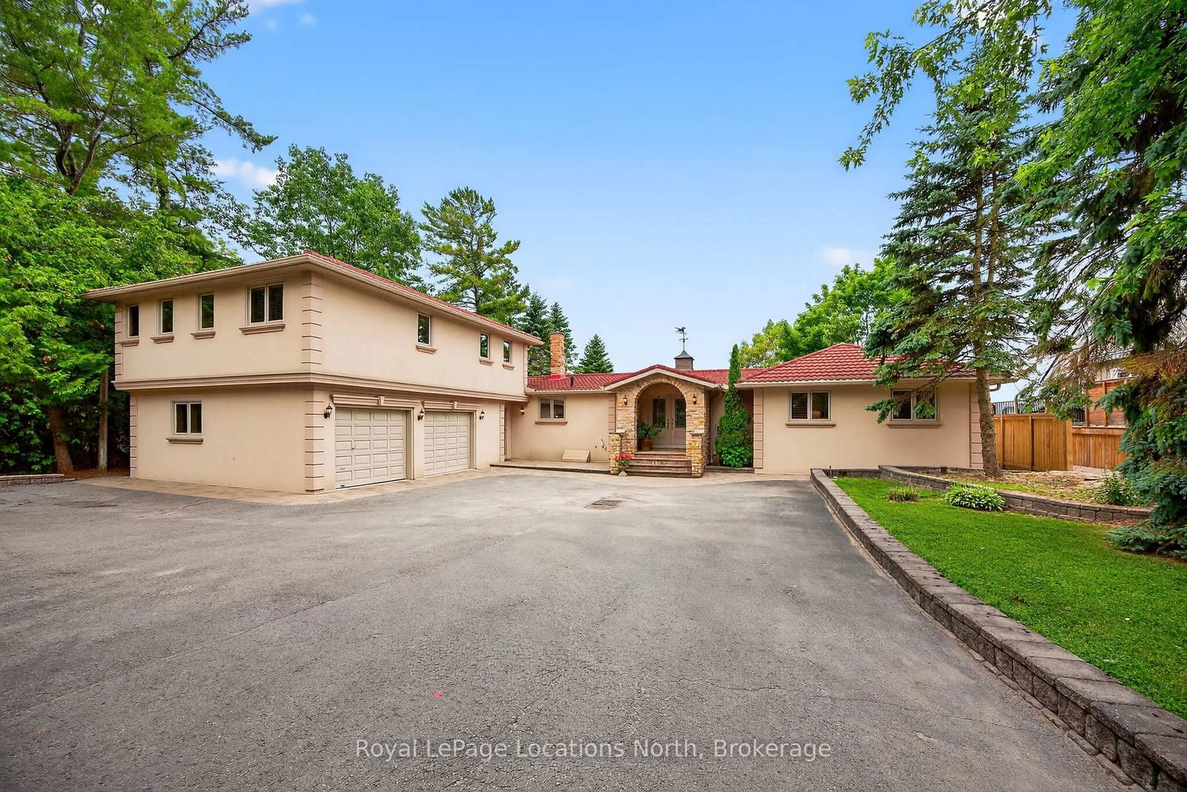1350 River Rd, Wasaga Beach, Ontario L9Z 2R9
Contact us about this property
Highlights
Estimated valueThis is the price Wahi expects this property to sell for.
The calculation is powered by our Instant Home Value Estimate, which uses current market and property price trends to estimate your home’s value with a 90% accuracy rate.Not available
Price/Sqft$866/sqft
Monthly cost
Open Calculator
Description
Welcome to your dream beachfront home in beautiful Wasaga Beach! Known as The Villa, this property sits on a rare 89 feet of waterfront. Enjoy peaceful days and stunning sunset views from your own slice of Georgian Bay.The main home offers over 3100 square feet of finished living space, with 6 bedrooms and 4 bathrooms. The large open layout includes a living room with cathedral ceilings and beautiful views, dining area, kitchen and a grand stone wood-burning fireplace. A spacious family room is just off the main living area. Knotty pine floors add warmth and charm. There is a private wing built off to the side, perfect for guests, parents, or someone needing their own quiet space. The main floor is wheel chair freindly. The remaining bedrooms, den and a bathroom can be found on the upper level. Outside, relax on one of the patios. Entertain with your own custom-built BBQ area and wood-fired pizza oven. Or enjoy the views from the beach side deck. Fences help keep the sand out and offer great privacy. The circular paved driveway leads to two oversized garages with storage space. Extras include a drilled well connected to an inground sprinkler system and ,a Generac generator just in case. Located on one of the longest freshwater beach in the world, this home offers the best of comfort, style, and nature. Come see for yourself!
Property Details
Interior
Features
Main Floor
Primary
5.92 x 4.51Sliding Doors / Overlook Water
2nd Br
5.92 x 3.633rd Br
4.59 x 4.16Overlook Water
Bathroom
1.36 x 1.262 Pc Bath
Exterior
Features
Parking
Garage spaces 2
Garage type Attached
Other parking spaces 6
Total parking spaces 8
Property History
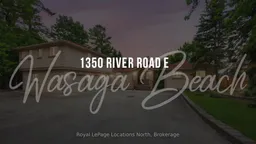 50
50
