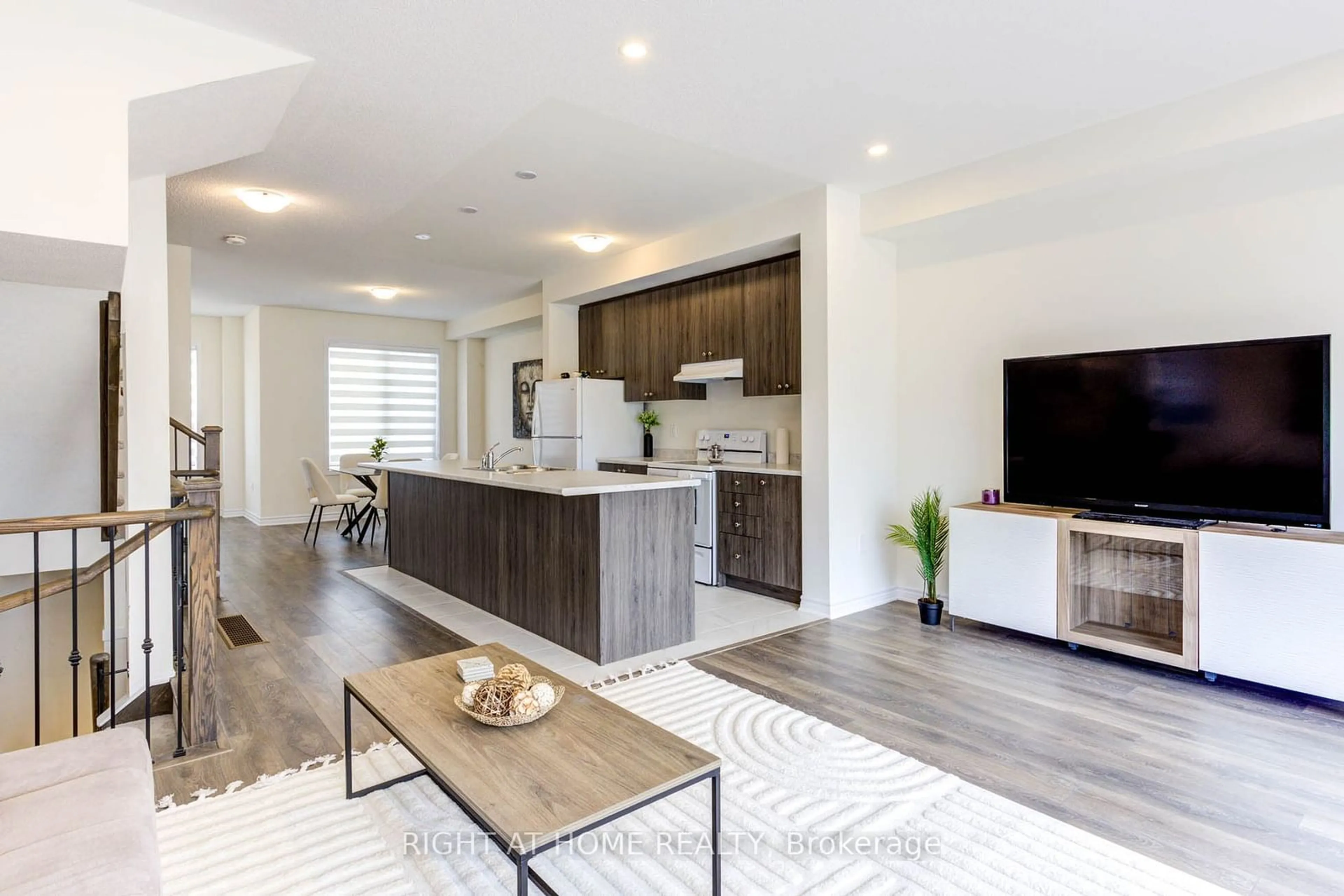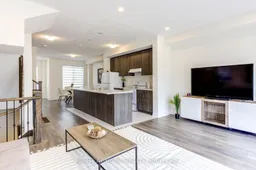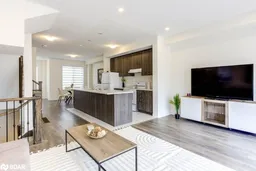*** PRICED TO SELL!!! *** ~ GOLF COURSE, POND, and PARK views give you some of the best, unobstructed views in Wasaga Beach's GEORGIAN SANDS development! ~ NEW, spacious END UNIT TOWNHOUSE with over 1700 square feet of living space featuring two entrances on the main floor, as well as a family room and powder room. Upstairs you'll find a wonderfully bright, open concept space with kitchen and island, dining area, great room, 2-piece bathroom, and cozy corner perfect for a home office, kids play area, or media centre. Step onto your large deck from the great room to capture views of the upcoming pond and golf course. Growing families will appreciate the spacious three (3) bedrooms on the third floor including the primary with a 4-piece ensuite, a second 4-piece bathroom, UPGRADED LG washer and dryer, and UPGRADED laminate flooring throughout. The upgrades don't stop here: you will enjoy an oak staircase with metal railings, pot lights in the great room, custom zebra blinds throughout, and central A/C. If that's not enough, you're just a short drive to the Beach's east end amenities the new Twin-Pad arena and library, Stonebridge Town Centre, Beach 1, restaurants, medical facilities, and so much more. Book your showing today! **EXTRAS** POTL (Parcel of Tied Land). Home is freehold but tied to a common elements condo with monthly fees of $172.28. *** Property taxes not yet assessed. ***
Inclusions: Fridge, Stove, B/I Microwave, Washer, Dryer






