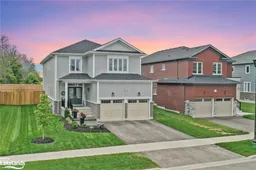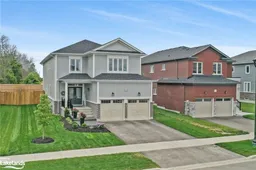OPEN HOUSE Saturday October 5th 1pm-3pm Stunning home finished to perfection! 50’ X 129’ fully serviced lot and over 3000 sq. ft. finished. From the moment you pull into the driveway and walk up to the custom stone steps to a covered porch, freshly landscaped with easy maintenance shrubs. Large foyer leads into the formal dining room with gleaming hardwood flooring, custom feature wall & 9 foot ceilings on the main floor. Open concept kitchen to living room with 18 foot ceiling to allow natural light, gas fireplace to complete this lovely area. Kitchen has been upgraded with an extensive pantry and large custom island with pots and pan drawers and microwave shelve, Quartz countertops. 2nd floor does not disappoint with 4 bedrooms and 3 bathrooms. Large primary bedroom with stylish feature wall, 2 closets and ensuite with glass shower and luxury soaker tub. Another bedroom with its own ensuite and 2 more bedrooms joined by a 4 piece Jack & Jill bathroom. Rear yard is fully fenced in and has lush green grass. Main floor laundry with access to double car garage with built in shelving for extra storage. This home has been professionally painted, gorgeous light fixtures throughout the home, upgraded hardwood, hot water on demand, central air conditioning, HRV. All appliances included. Book a showing to see this home you will not be disappointed!
Inclusions: Dishwasher,Dryer,Garage Door Opener,Gas Oven/Range,Microwave,Refrigerator,Washer,Window Coverings
 50
50


