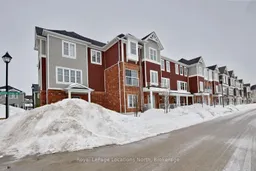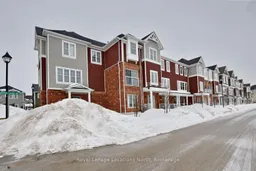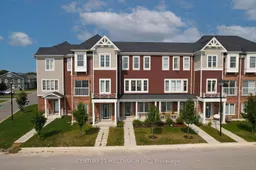Welcome to Wasaga Beach & Sandhill Crane Dr! This charming family home is located in the desirable Georgian Sands neighborhood! A gorgeous new Golf community offering a fabulous 4 season lifestyle! This unit has a new park coming right across from it & is also conveniently located minutes from the longest freshwater sandy beach in the world, shopping, schools, restaurants, you name it! The city of Barrie is also a quick commute away! Built in 2020, this modern 1,400+ sq. ft. townhome is designed w/ family living in mind. Featuring 3 spacious bedrooms, 2 baths, & a versatile den, this home offers the perfect space for growing families at an affordable price! The kids can literally run outside to the new park on their doorstep, while being minutes away from all Wasaga has to offer. 125 Sandhill Crane Dr is perfectly situated for both relaxation & recreation! Collingwood/Blue Mountain amenities are also right around the corner! The open-concept living, dining, kitchen areas are bathed in natural light, creating a bright & welcoming atmosphere for family entertaining. You also have an oversized private back deck, perfect for outdoor eating. Upstairs, the generously sized bedrooms include a primary suite w/ shared ensuite bath, providing both comfort & privacy. The main floor also offers a flex room, ideal for use as a bonus playroom, home office, or large mudroom, adaptable to suit any lifestyle & truly accommodate 4 full seasons of active living! The inside entry from the attached garage allows for easy access after a day of fulfilling family outdoor activities! At the front you have a lovely porch, where you can watch your kids play in the park! Includes some nice bonus features as well, such as 9-foot ceilings, upgraded tiles, & stainless steel appliances, which all add a touch of luxury to this stylish home. Don't miss out on this fantastic opportunity to own a beautiful, family-friendly home & live the good life to its fullest in the fabulous town of Wasaga Beach!
Inclusions: Dishwasher, Dryer, Refrigerator, Stove, Washer






