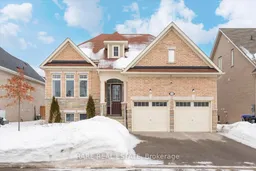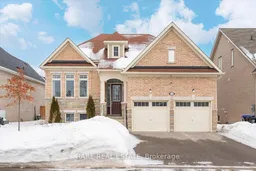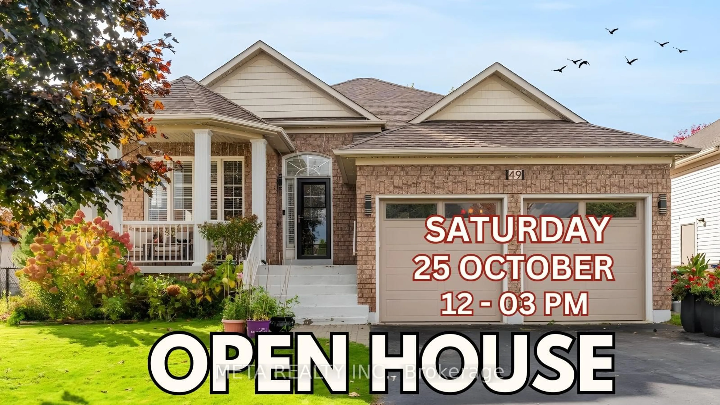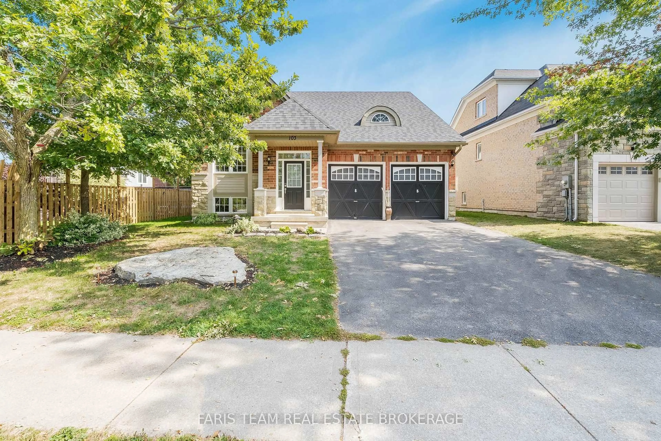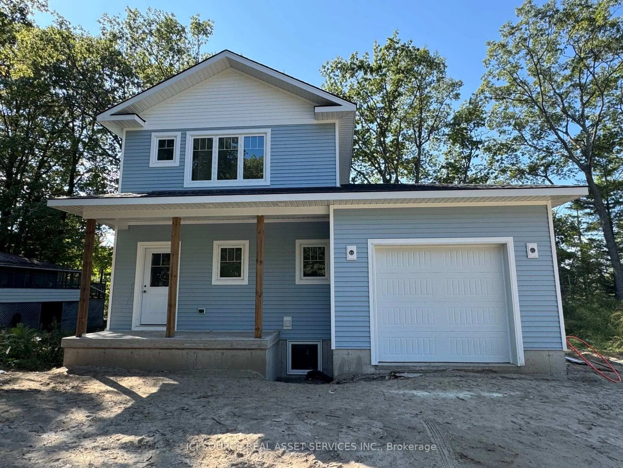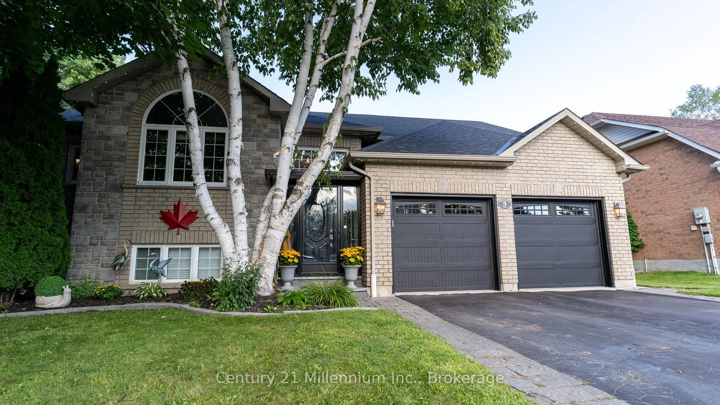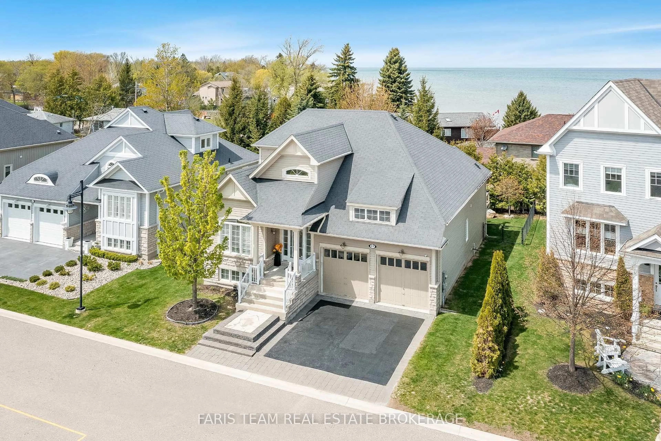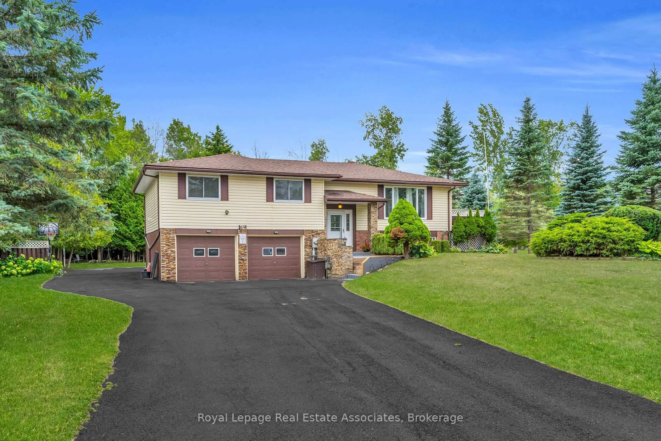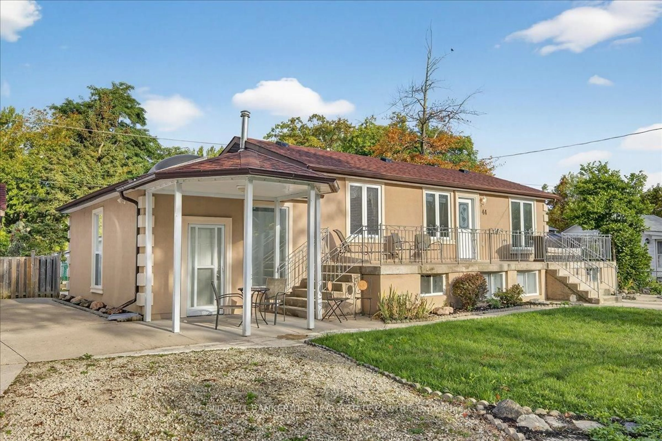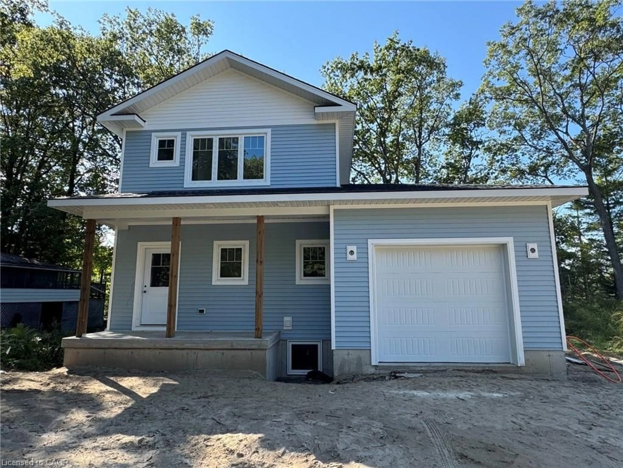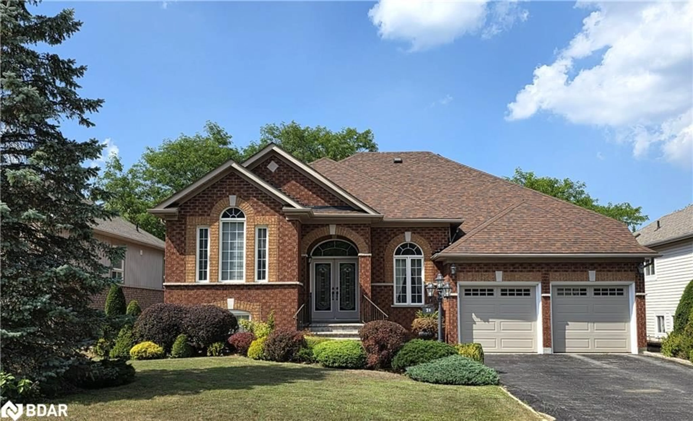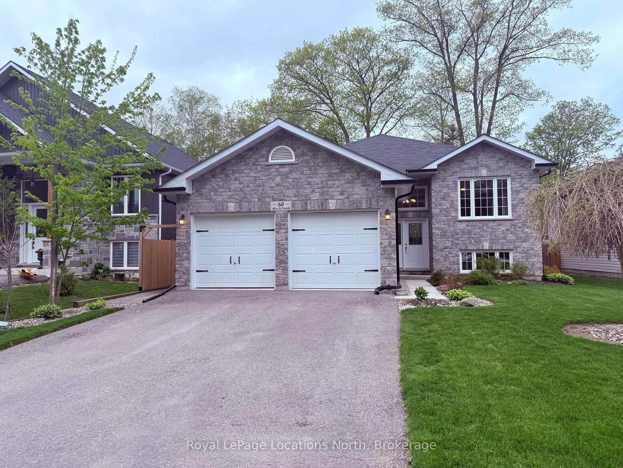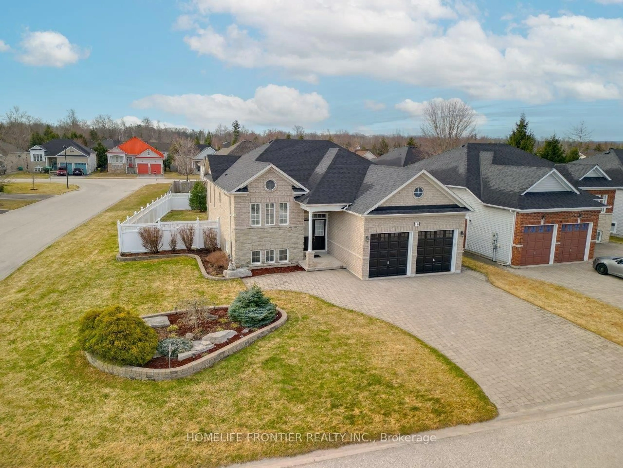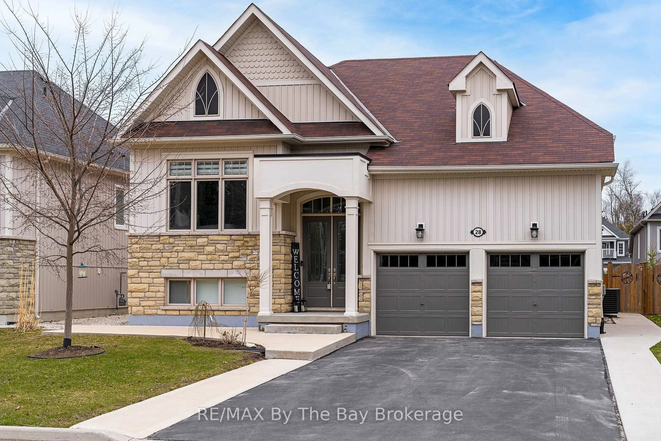This newer built ( 2017) 2-bedroom bungalow in the picturesque town of Wasaga Beach offers the perfect blend of luxury and comfort. Just moments from Ontario's largest freshwater beach, it's the ideal retreat for beach lovers and outdoor enthusiasts. Inside, marble transitional tiles seamlessly connect the flooring throughout, creating a sophisticated flow. The beautiful kitchen features quartz countertops and stainless steel appliances, perfect for both everyday meals and entertaining. The open-concept family room, complete with a cozy gas fireplace, and the eat in kitchen flows effortlessly into a wooden deck ideal for outdoor summer time dinners. A bright front room offers versatile space, perfect for a home office or tranquil den. Both bedrooms are equipped with ensuite bathrooms, with the master suite featuring a spa-like 5-piece bath, including an inviting soaker tub a perfect spot to relax and unwind. The full basement boasts high ceilings and oversized windows, ready for your finishing touches to double your living space. Additional features include an interlock stone on the side of the driveway, which has been widened to provide extra parking space, as well as a convenient double car garage. With easy access to the stunning beaches of Wasaga, Collingwood, Blue Mountain, and Angus Base Borden, this home offers the perfect balance of modern living, natural beauty, and convenience.
Inclusions: Fridge, Stove, Dishwasher, Hood Range, Washer, Dryer, 4 security cameras
