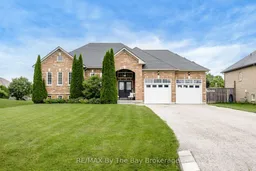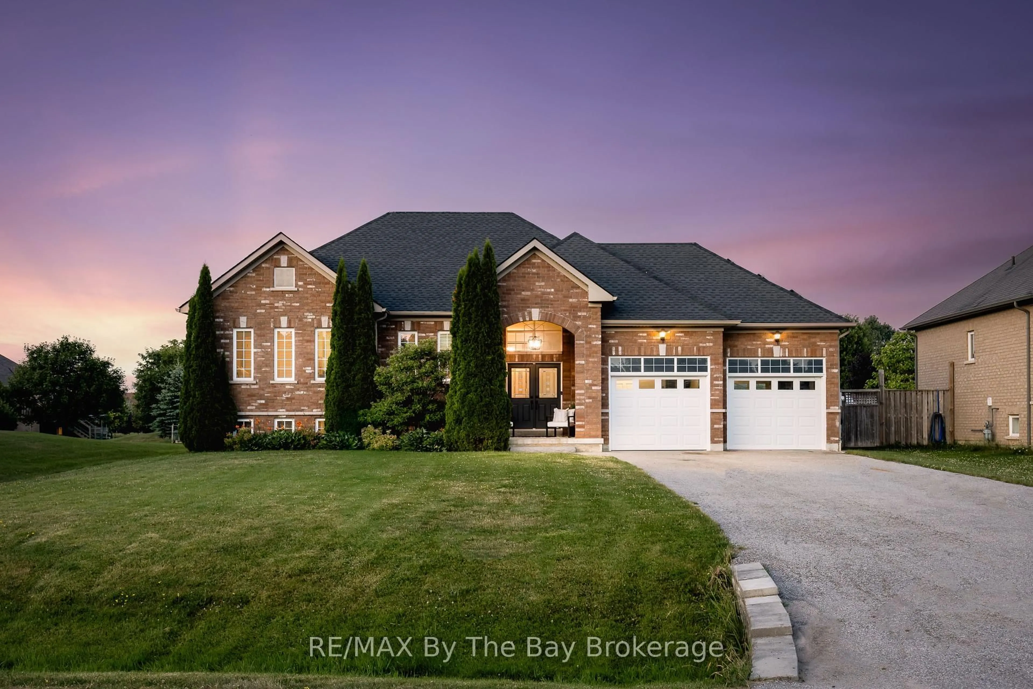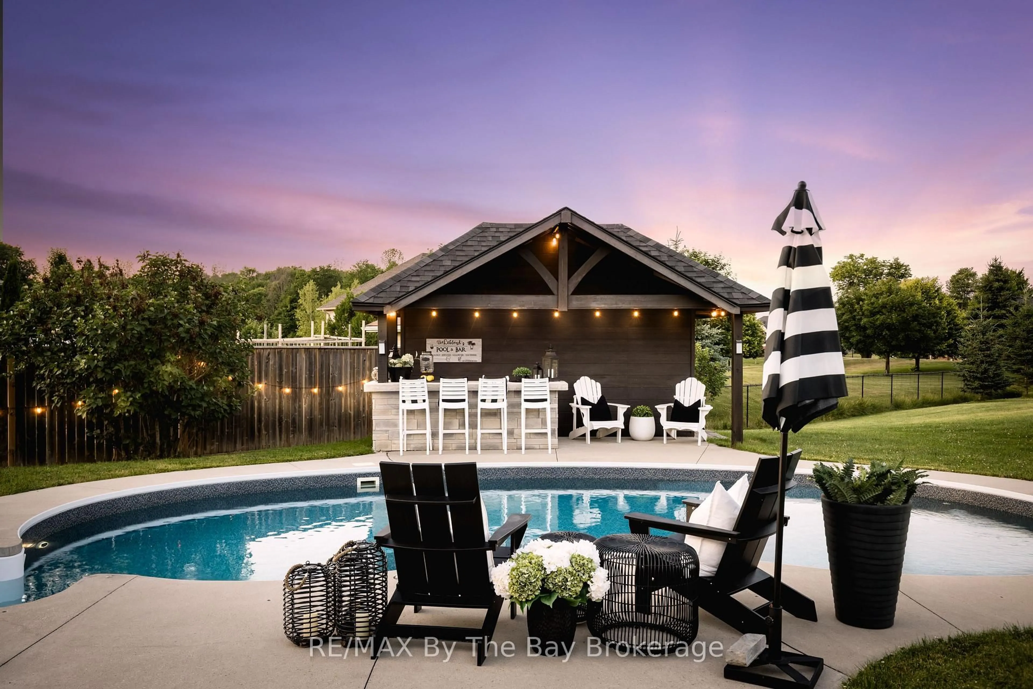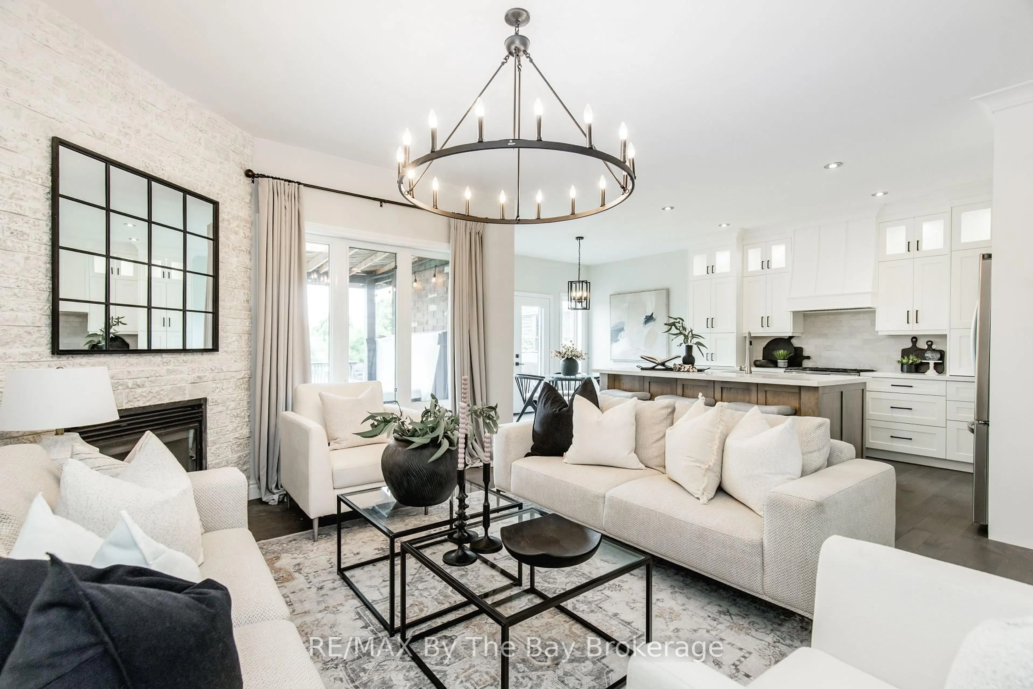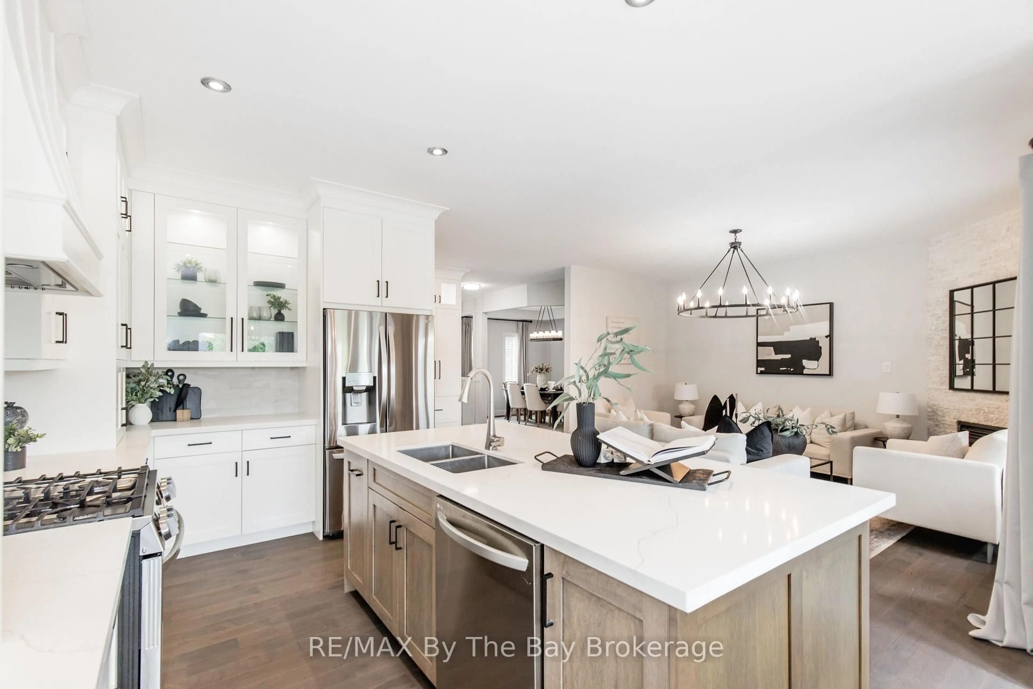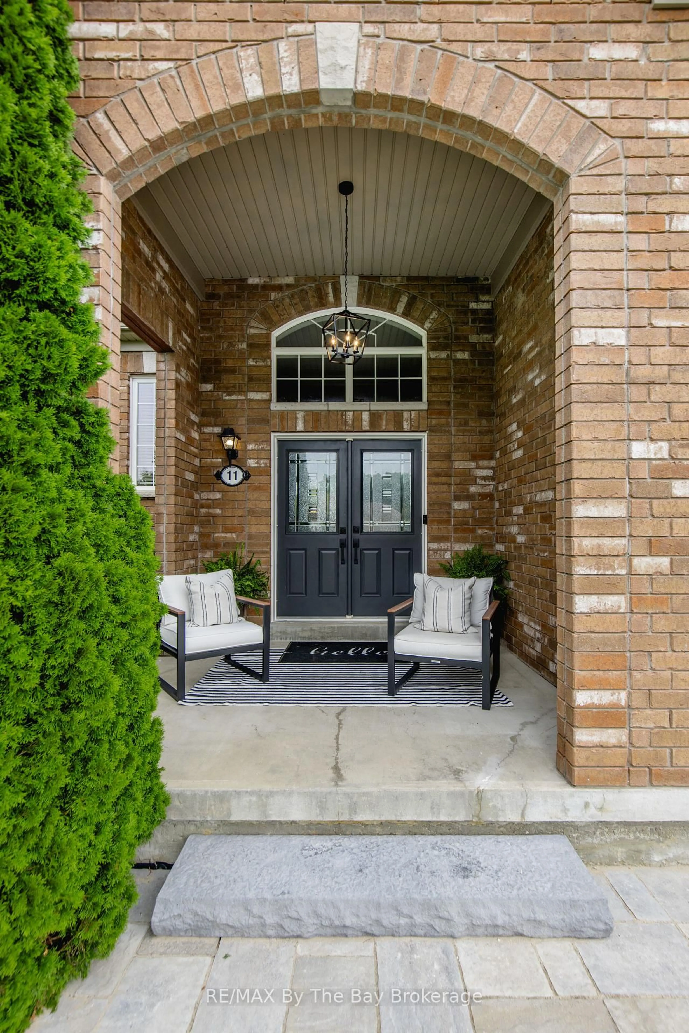11 Basswood Dr, Wasaga Beach, Ontario L9Z 0A9
Contact us about this property
Highlights
Estimated valueThis is the price Wahi expects this property to sell for.
The calculation is powered by our Instant Home Value Estimate, which uses current market and property price trends to estimate your home’s value with a 90% accuracy rate.Not available
Price/Sqft$907/sqft
Monthly cost
Open Calculator
Description
Your Summer Sanctuary Awaits! Welcome to this impeccably maintained, one-owner bungalow that combines luxury, energy efficiency, and outdoor living at its finest. Built in 2008 and lovingly updated with modern finishes, this full-brick beauty boasts approximately 3,300 sq ft of finished living space across a thoughtfully designed 3+2 bedroom, 3-bathroom layout. Enjoy summer immediately with quick closing available. Splash into your in-ground saltwater pool and relax in your fully enclosed 12'x12' gazebo. Entertain in style with a pool house featuring an outdoor bar, bar fridge, electrical hookups, and 16'x4' storage. Soak year-round in the covered hot tub on the deck. Gather around the large outdoor stone fireplace for unforgettable evenings. Newly remodeled kitchen with natural solid maple island and extensive storage, backlit cabinetry, two appliance garages, deep pantry, and soft-closing drawers and doors. Gorgeous hardwood floors span the main level, with new carpet in bedrooms. Smart Energy Savings10kW MicroFIT solar system with approx. $10K/year income til June 26 2032, once complete system can convert to power the entire home. Gas appliances throughout, including BBQ hookup and cozy gas fireplace. Drive-through garage with extended bay for storage and convenience. Extended mudroom with L-shaped bench and custom cabinetry. Bonus Features include Wet bar in basement with wine fridge, bar fridge & heated flooring. Floor-to-ceiling custom entrance closets & pantry. New roof (2022), owned hot water tank & water softener. 2-year-old LG appliances in kitchen and laundry. AC system for year-round comfort. An Unforgettable Offering Perfectly turnkey, fully upgraded, and beautifully maintained this home is more than ready. Whether you're basking by the pool, hosting under the stars, or lounging in style indoors.
Upcoming Open House
Property Details
Interior
Features
Main Floor
Living
4.63 x 3.653rd Br
3.1 x 3.04Dining
4.02 x 3.35Kitchen
3.77 x 2.74Exterior
Features
Parking
Garage spaces 2
Garage type Attached
Other parking spaces 8
Total parking spaces 10
Property History
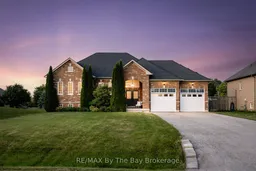 50
50