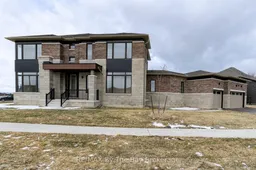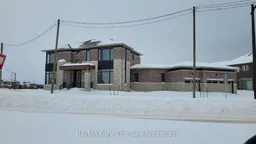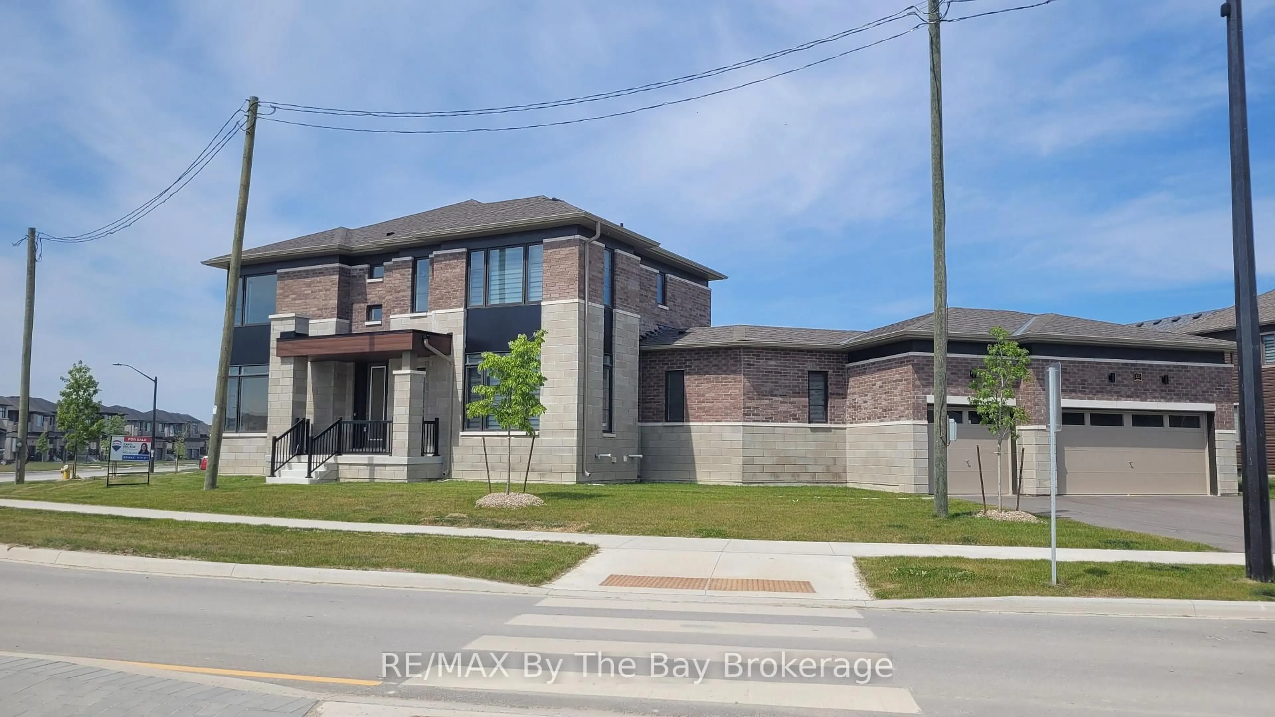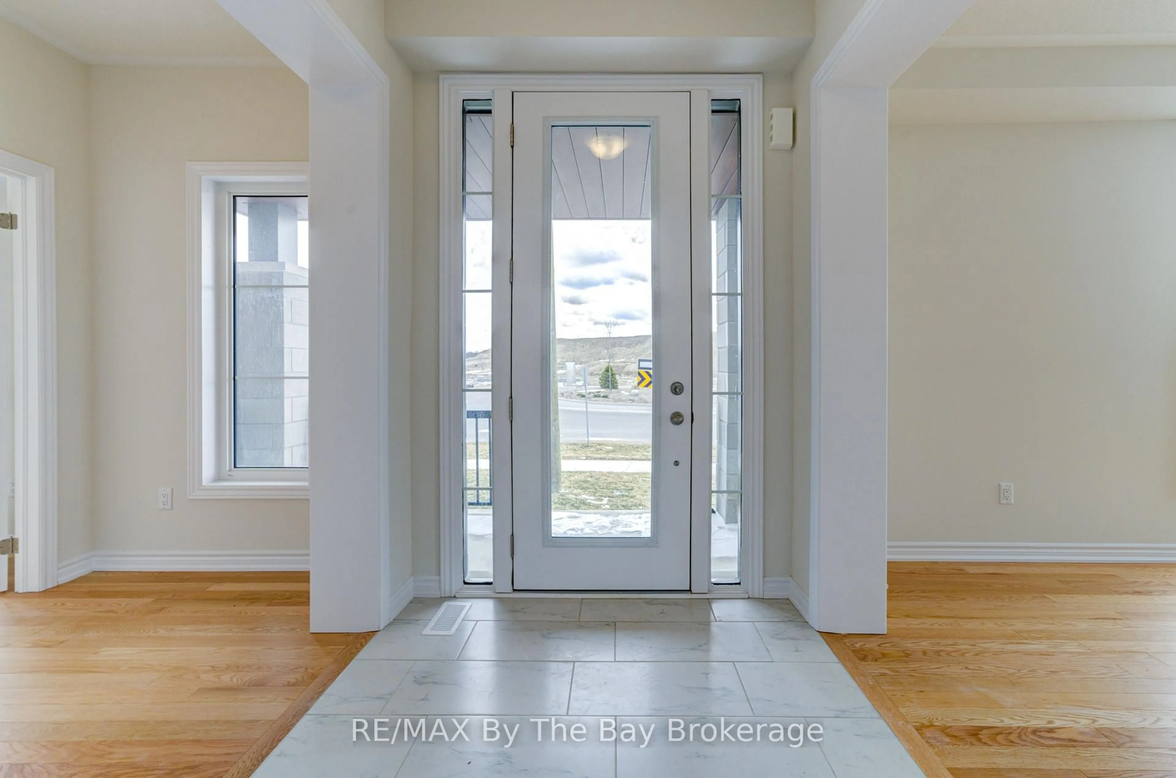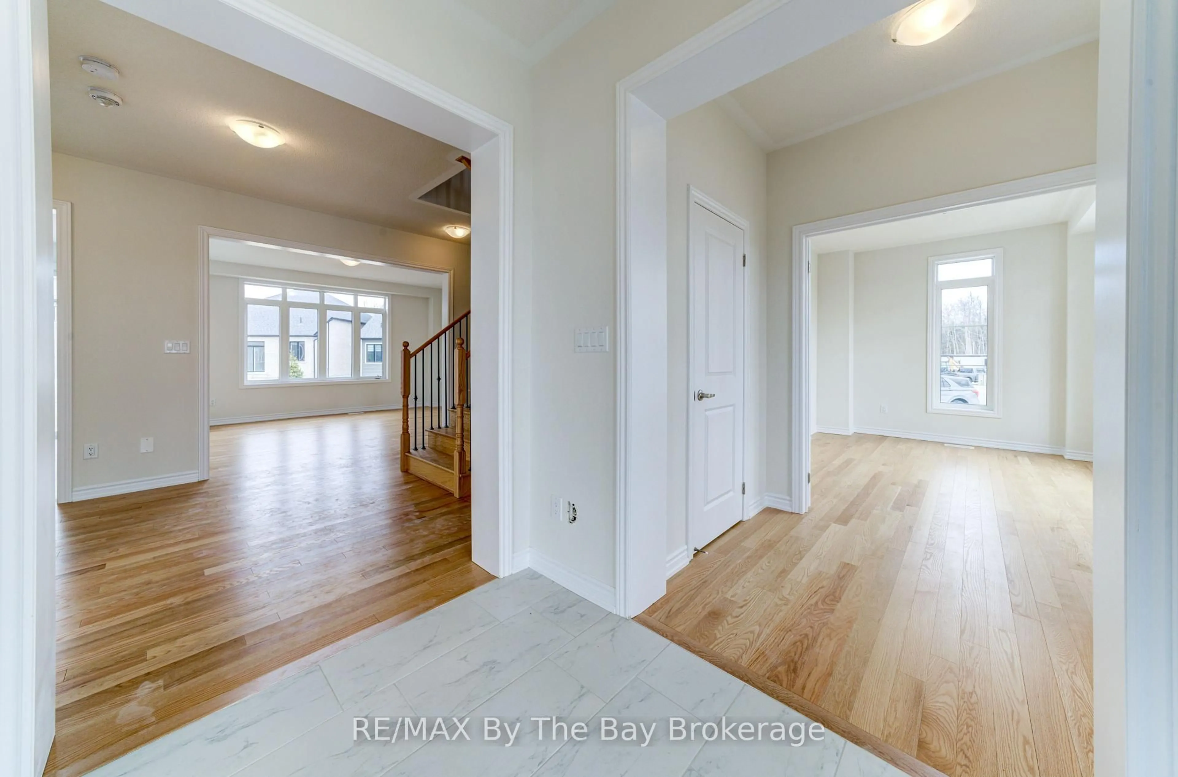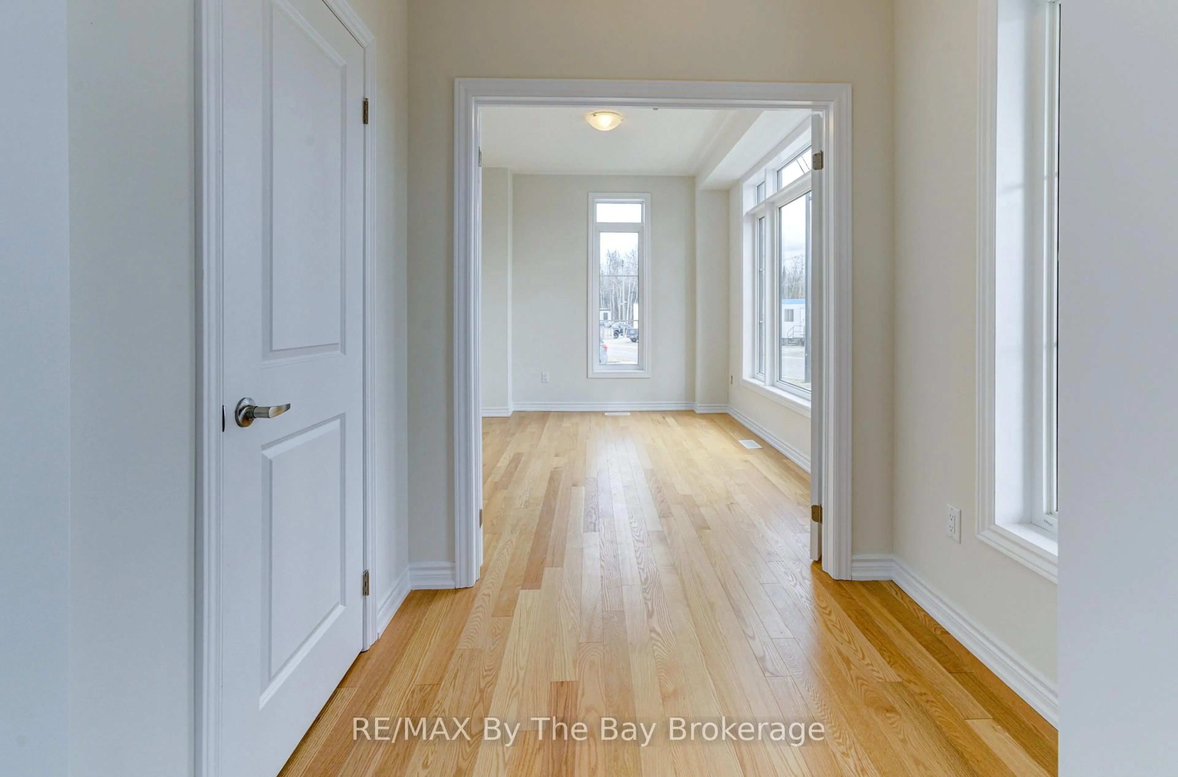105 Sun Valley Ave, Wasaga Beach, Ontario L9Z 0N8
Contact us about this property
Highlights
Estimated valueThis is the price Wahi expects this property to sell for.
The calculation is powered by our Instant Home Value Estimate, which uses current market and property price trends to estimate your home’s value with a 90% accuracy rate.Not available
Price/Sqft$360/sqft
Monthly cost
Open Calculator
Description
Be the First to Call This Stunning Executive Home Yours! Welcome to this brand-new, 3,071 sq. ft. executive residence located in the highly desirable Rivers Edge Subdivision. Thoughtfully designed with luxury and functionality in mind, this home features a spacious triple-car garage perfect for car enthusiasts, hobbyists, or anyone needing ample storage. Step inside to find beautiful hardwood flooring flowing seamlessly through the expansive principal rooms, setting the tone for the elegant atmosphere throughout. At the heart of the home lies a stylish, modern kitchen, complete with a butlers pantry for added prep space and effortless entertaining. Large sliding glass doors open from the kitchen to the backyard, creating a seamless transition for indoor-outdoor living ideal for summer barbecues and gatherings. The inviting family room offers a cozy fireplace, making it the perfect place to relax and unwind. For those working from home, a dedicated office with large windows provides natural light and a peaceful workspace. Upstairs, you'll find four generously sized bedrooms, each designed with comfort and style in mind. The luxurious primary suite features a 5-piece ensuite with a soaker tub, separate glass shower, double sinks, and a spacious walk-in closet. Bedrooms 2 and 3 are connected by a convenient Jack and Jill bathroom, while Bedroom 4 has its own private 3-piece ensuite ideal for guests or older children. A thoughtfully designed laundry/mudroom connects the home to the triple-car garage, offering everyday convenience and organization. Don't miss this rare opportunity to be the first to live in this exceptional home. Some photos have been virtually staged to showcase the home's potential.
Property Details
Interior
Features
Upper Floor
3rd Br
3.96 x 3.09Primary
3.97 x 5.34Double Doors / W/I Closet
2nd Br
3.05 x 4.434th Br
4.03 x 3.06Exterior
Features
Parking
Garage spaces 3
Garage type Attached
Other parking spaces 3
Total parking spaces 6
Property History
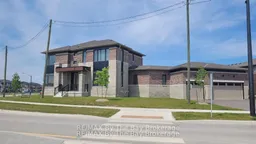
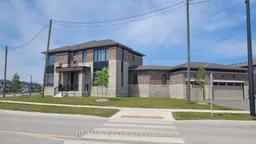 49
49