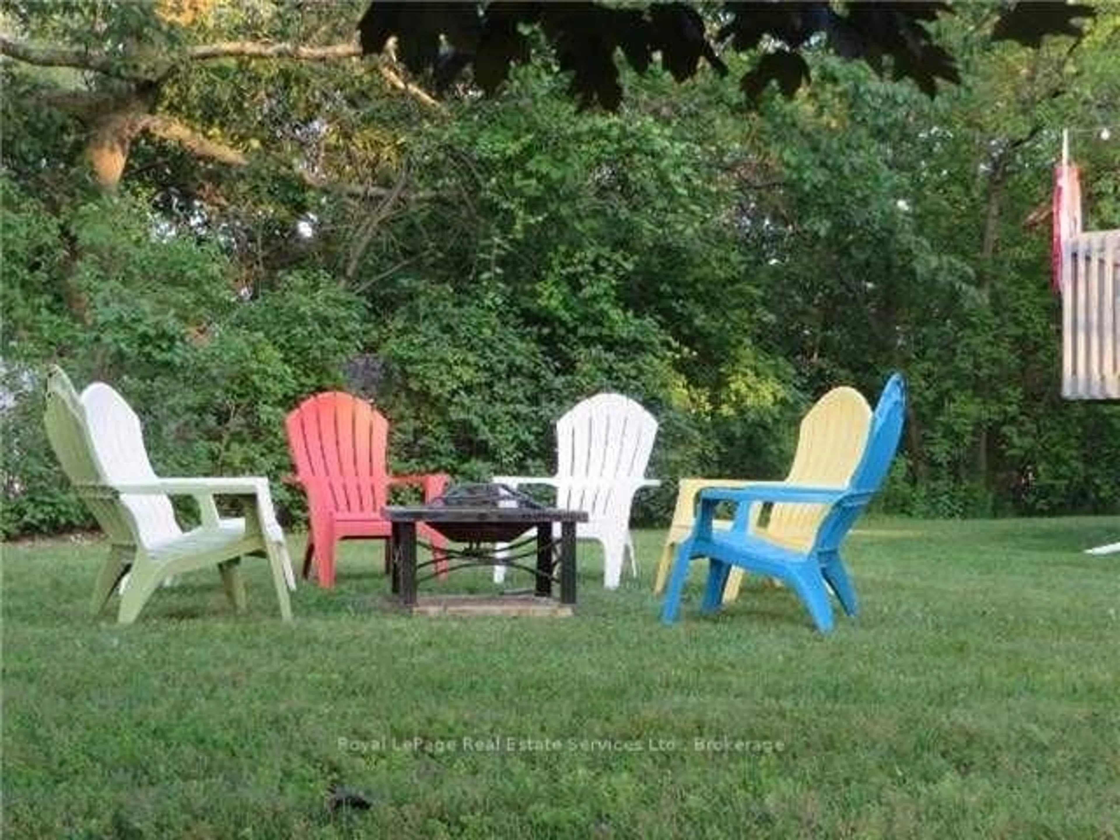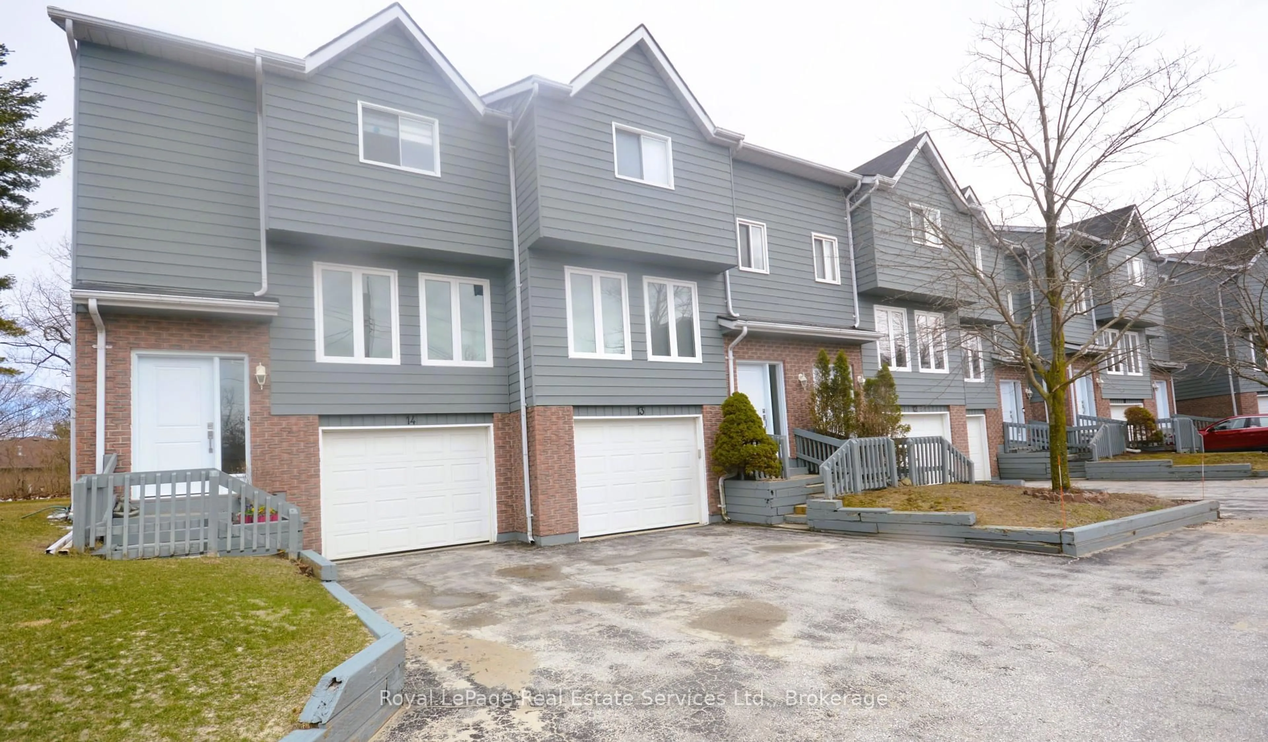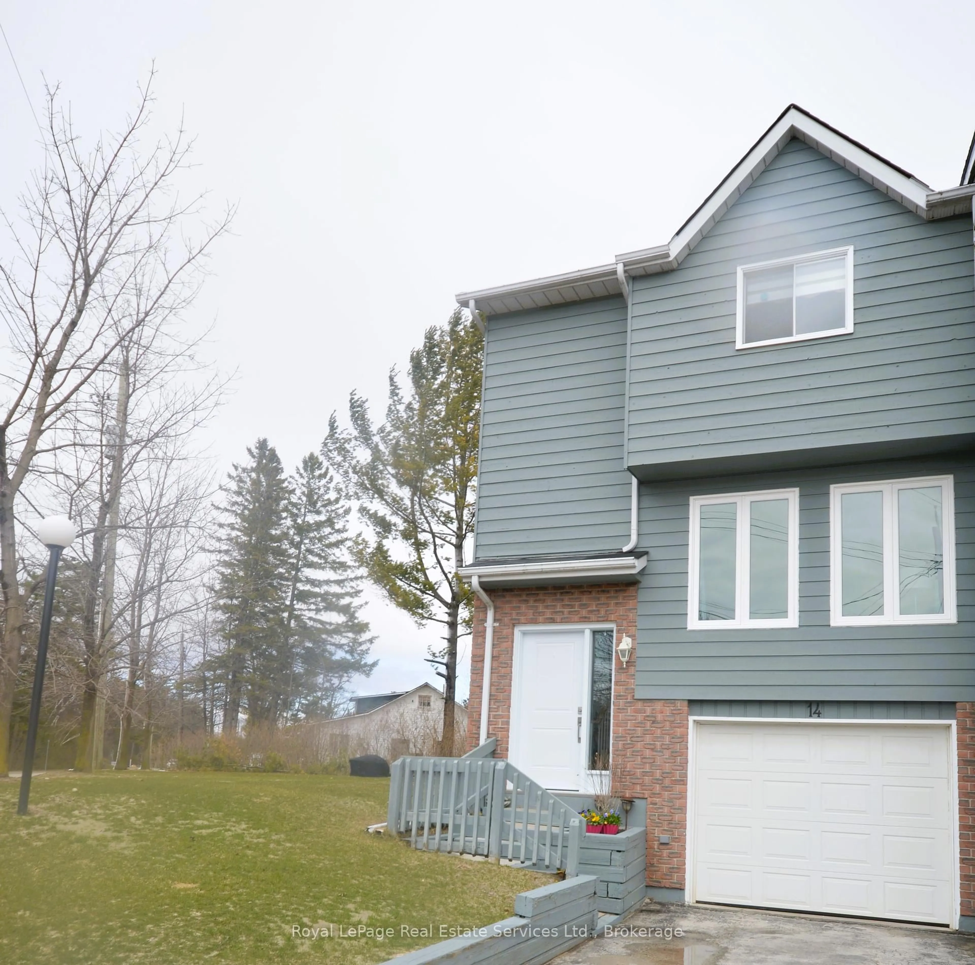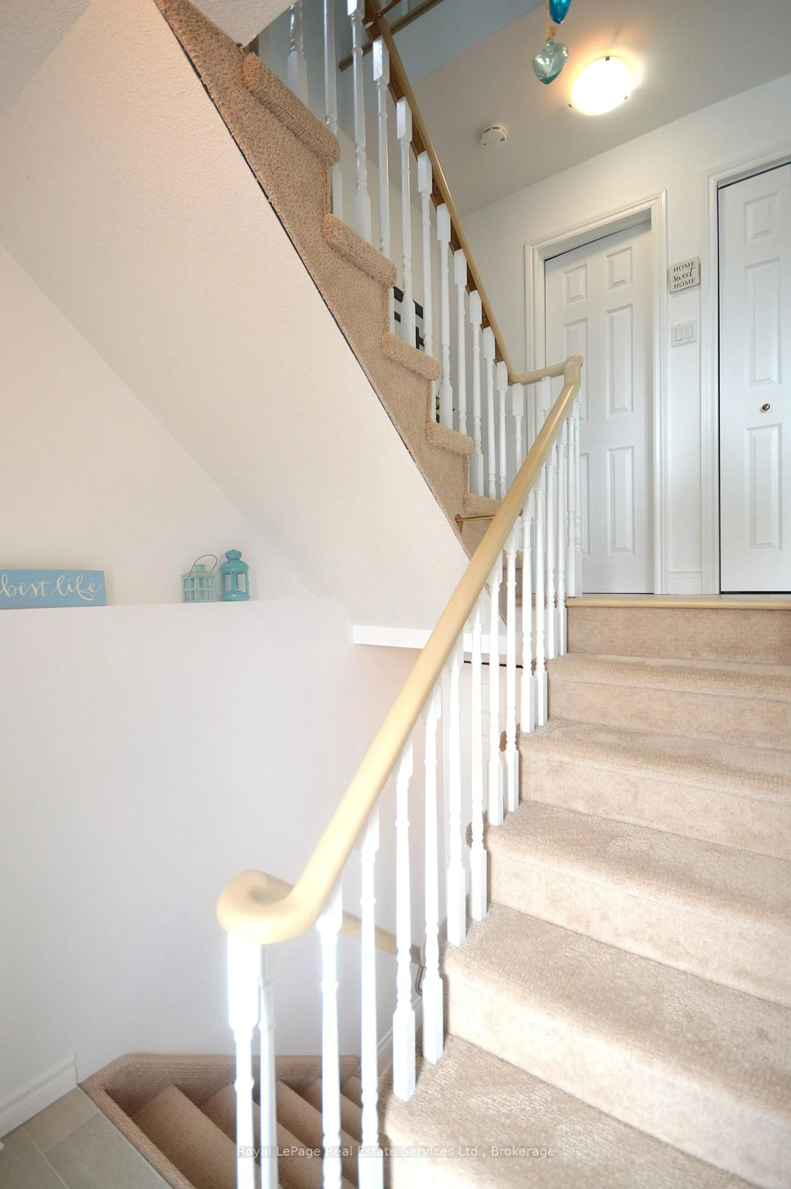10 Baker St #14, Wasaga Beach, Ontario L9Z 2H1
Contact us about this property
Highlights
Estimated valueThis is the price Wahi expects this property to sell for.
The calculation is powered by our Instant Home Value Estimate, which uses current market and property price trends to estimate your home’s value with a 90% accuracy rate.Not available
Price/Sqft$412/sqft
Monthly cost
Open Calculator
Description
Turnkey END UNIT Townhome, located in the heart of Wasaga Beach! Loaded with light and updates! Feels like a detached w windows in every room. Private driveway/entrance/deck, and only ONE attached neighbor! No elevators, hall footsteps, garbage, cooking! A year round home, retreat, or investment...this home will check all your boxes. Open concept main floor w great flow! Offering a kitchen w breakfast bar, a living room and dining room with walk out to deck and lake views. PLUS A pantry and 2 pc powder room. The dining room features NEW patio doors w walk out to the BRAND NEW deck (coming spring/summer 2025). Relax; listen to birdsong all day, enjoy romantic sunset evenings or share meals w friends/family! Revised orig floor plan - 2 large bedrooms on upper. (Most units have 3 smaller bdrms.) Primary bedroom has a walk in closet, 3 large windows; 2 have lake views and one to rear yard. Second bdrm w floor to ceiling mirrored built in closet/wall and lake view. Computer nook and 4 pce bath complete the 2nd floor. BRAND NEW MINI SPLIT w A/C and central heat source! Extra deep Garage offers lots of storage, parking and inside entry to lower level featuring laundry room, 2 closets and stairs to above. Updates and renos include: steel door, central vac, (owned) hot water tank, insulation, dishwasher, most windows, laundry room w new washer/dryer, laundry sink, and new floors plus drain, NEW flooring throughout all 3 levels and stairs too, prof painted, bath tub enclosure, powder room, balcony. EXTRA large side and back yard great for all season fun. A couple of hundred feet to the White Sand Freshwater BEACH for a swim! Dog area on Beach 3, stunning sunsets and cresting waves.Water, exterior doors, roof, driveway, snow removal, guest parking, etc incl in main fees. Walk to restaurants, Grandma's famous ice cream, coffee shops. Bicycle trails. Short drive to ALL shops, Beach 1, Casino, Hwy 26, Barrie, Collingwood GOOGLE NEW WASAGA BEACH PLANS! GET IN NOW! QUICK CLOSE!
Property Details
Interior
Features
Main Floor
Dining
3.35 x 2.3Living
3.35 x 4.0Kitchen
2.04 x 2.3Bathroom
1.22 x 1.4Exterior
Features
Parking
Garage spaces 1
Garage type Attached
Other parking spaces 1
Total parking spaces 2
Condo Details
Amenities
Visitor Parking, Bbqs Allowed
Inclusions
Property History
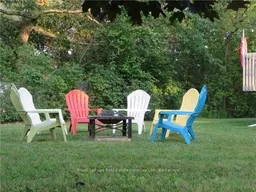 44
44
