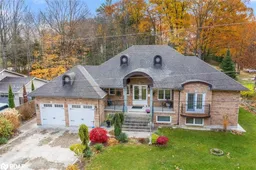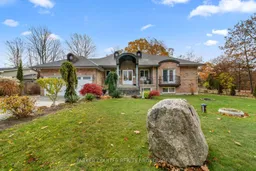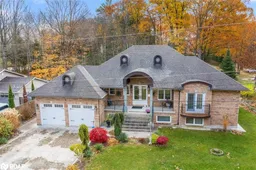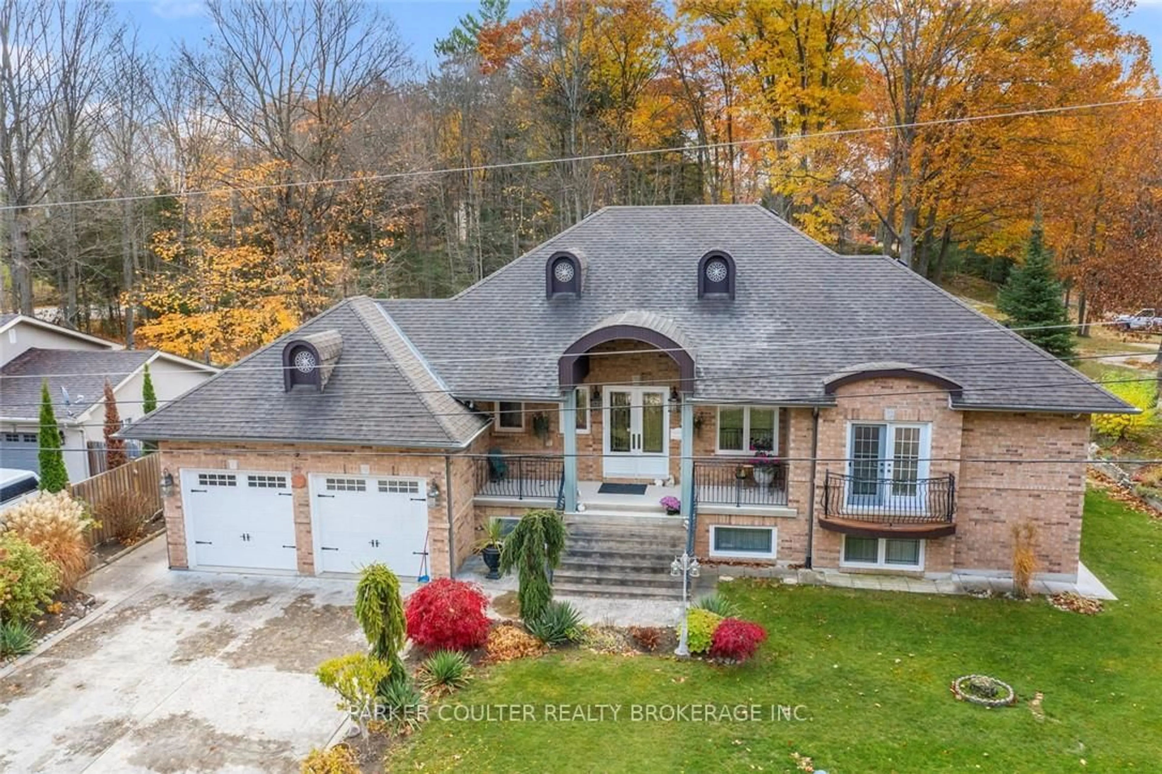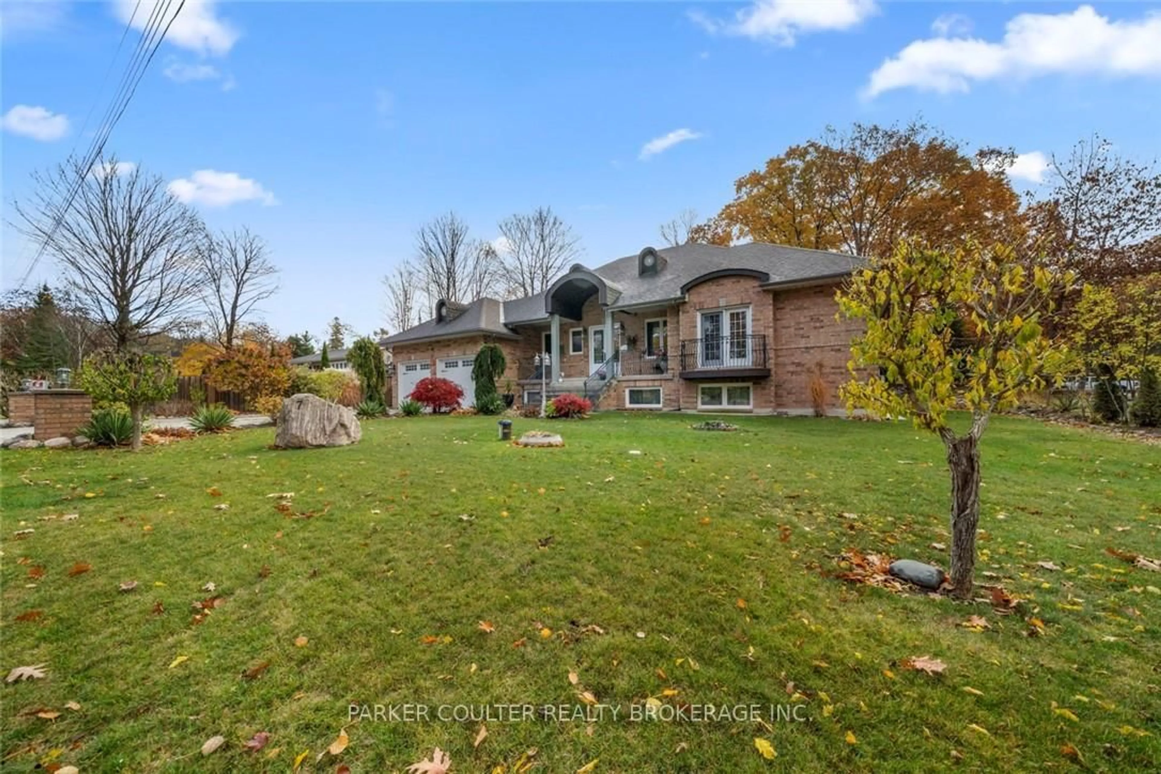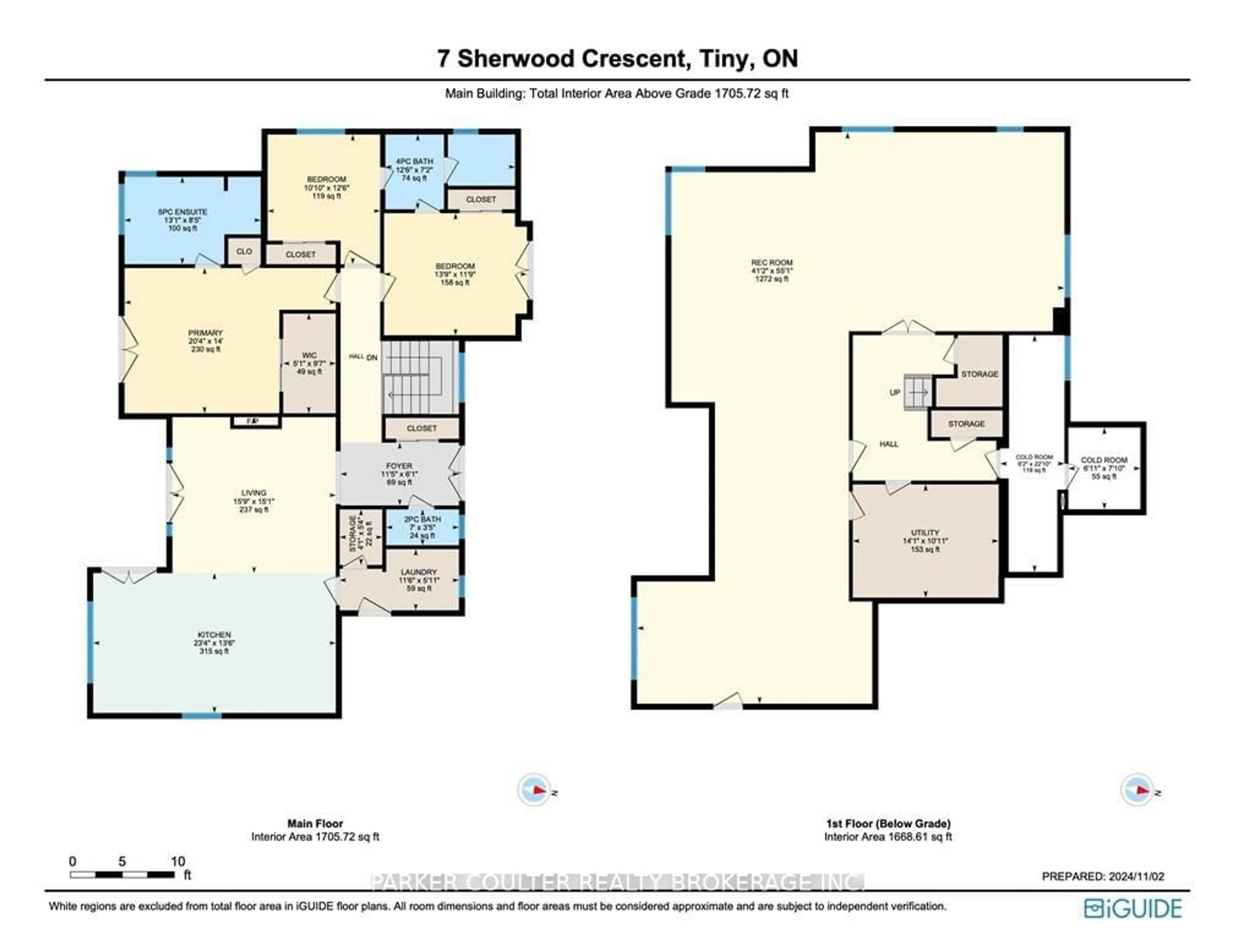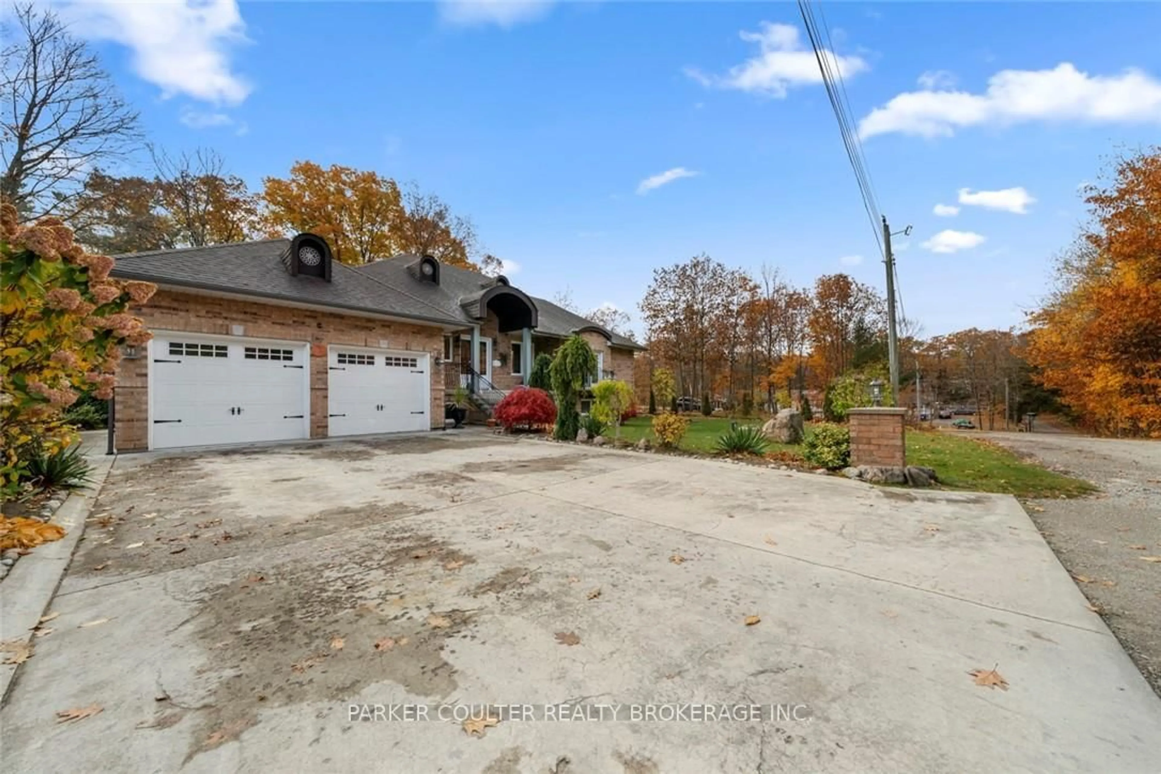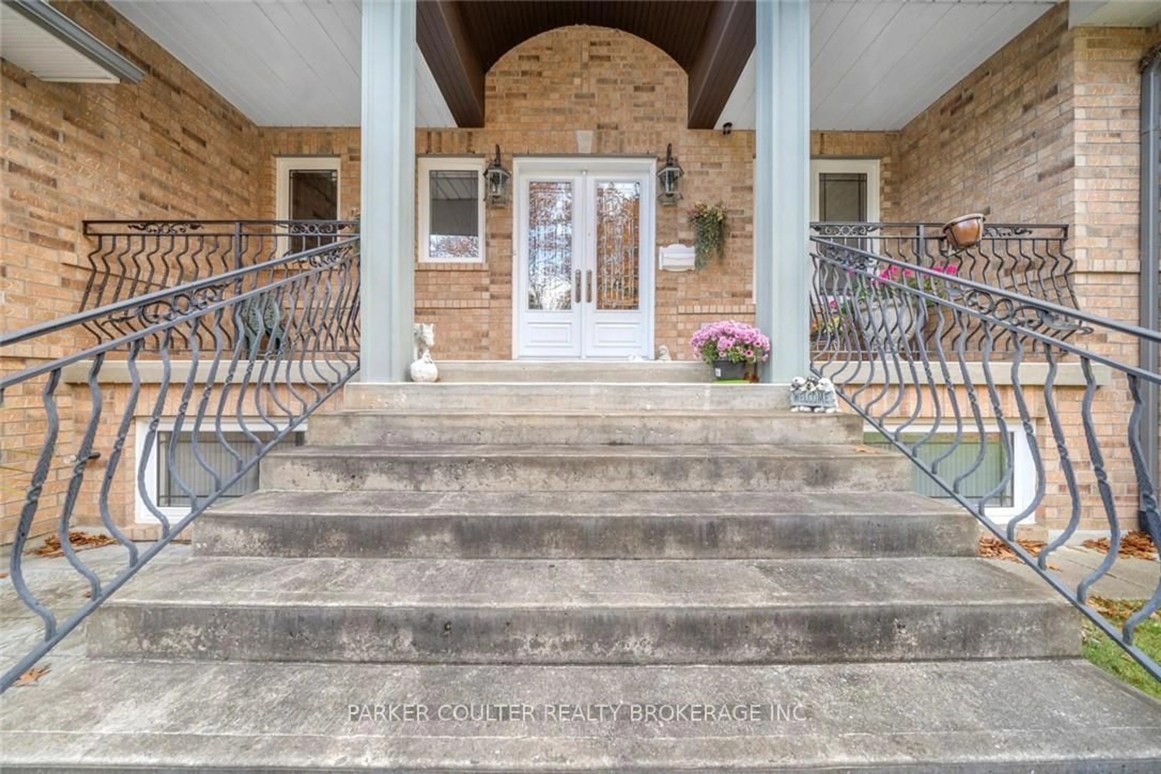7 Sherwood Cres, Tiny, Ontario L0L 2J0
Contact us about this property
Highlights
Estimated valueThis is the price Wahi expects this property to sell for.
The calculation is powered by our Instant Home Value Estimate, which uses current market and property price trends to estimate your home’s value with a 90% accuracy rate.Not available
Price/Sqft$816/sqft
Monthly cost
Open Calculator
Description
EXTREME CUSTOM BUILT ESTATE HOME ON A GORGEOUS LOT BACKING ONTO WOODS/GREENSPACE. THIS HOME AND PROPERTY MUST BE SEEN. THE OWNERS ARE THE BUILDERS AND WENT ABOVE AND BEYOND IN ALL ASPECTS OF THIS PROPERTY. FABULOUS LOCATION AND CURB APPEAL! PROFESSIONALLY LANDSCAPED WITH HIGH END TREES AND PLANTS. THE HOME PRESENTS EXTREMELY WELL AS YOU APPROACH. PATTERN CONCRETE DRIVE/WALKS. LARGE COVERED FRONT PORCH. YOU ENTER INTO THE FOYER/GREAT ROOM AREA THROUGH 2 TALL GLASS DOORS, ADORNED WITH CUSTOM TILE WORK. CUSTOM WOOD FLOOR TO CEILING FIREPLACE MANTLE, VAULTED CEILINGS, CUSTOM RAILING WORK, TWO SETS OF PATIO DOORS FLOW OUT TO REAR DECK. THE KITCHEN IS VERY WELL SELECTED WITH HIGH END STAINLESS APPLIANCES, GRANITE COUNTERS/ISLAND, CUSTOM HOOD, GAS RANGE, ORNATE LIGHTING, POT LIGHTING, BEVERAGE FRIDGE AND CUSTOM TILE WORK. MAIN FLOOR LAUNDRY/PANTRY AREA. INSIDE GARAGE ENTRY. POWDER ROOM. TWO SPARE ROOMS (ONE WITH JULIETTE BALCONY) GOOD SIZE CLOSET SPACE, HIGH END LIGHTING, COLONIAL DOORS. MAIN FLOOR BATH WITH KOHLER SINKS/SOAKER TUB. THE MASTER BATHROOM FEATURES A HUGE CUSTOM SHOWER, SOAKER/JET TUB WITH UNREAL VIEWS, KOHLER SINKS, AND HIGH END LIGHTING. THE BASEMENT HAS HUGE OPEN SPACE, HIGH CEILINGS, OFFICE AREA, WALK-OUT, HUGE BRIGHT WINDOWS AND A MASSIVE DOUBLE COLD ROOM. THE CONCRETE FOUNDATION IS DOUBLE THICKNESS, POURED CONCRETE SEPARATE BASEMENT ENTRANCE. A WONDERFUL PRIVATE BACKYARD OVERLOOKING GREEN SPACE, DOUBLE LOT, CUSTOM GARDEN SHED. TO MUCH TO MENTION, THE QUALITY OF THIS BUILD CANNOT BE UNDERSTATED AND MUST BE SEEN. ALL OF THIS JUST STEPS TO GEORGIAN BAY AND 2 BEACHES!
Property Details
Interior
Features
Main Floor
Bathroom
2.13 x 1.042 Pc Bath
Bathroom
3.81 x 2.184 Pc Bath
Bathroom
3.99 x 2.575 Pc Ensuite
Br
3.3 x 3.81Exterior
Features
Parking
Garage spaces 2
Garage type Attached
Other parking spaces 6
Total parking spaces 8
Property History
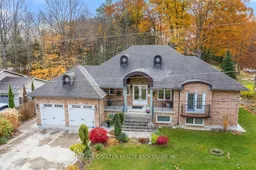 49
49