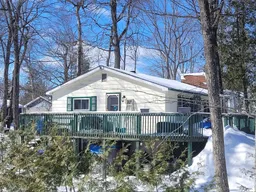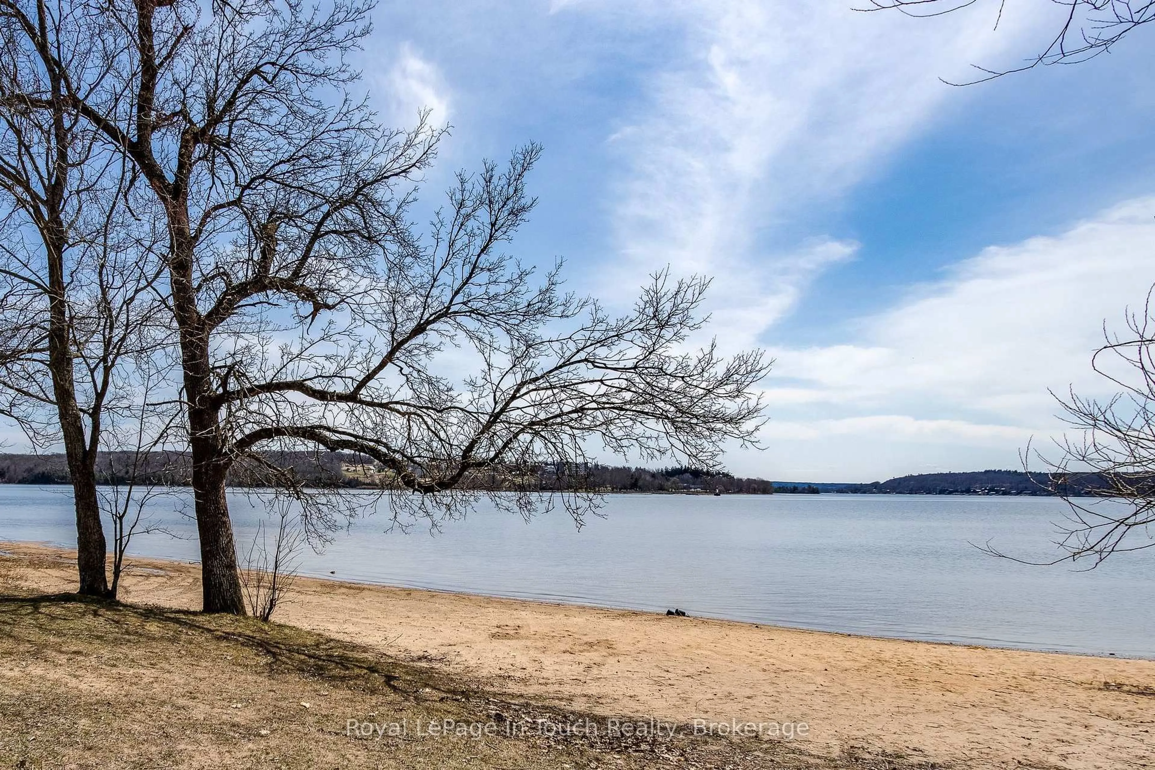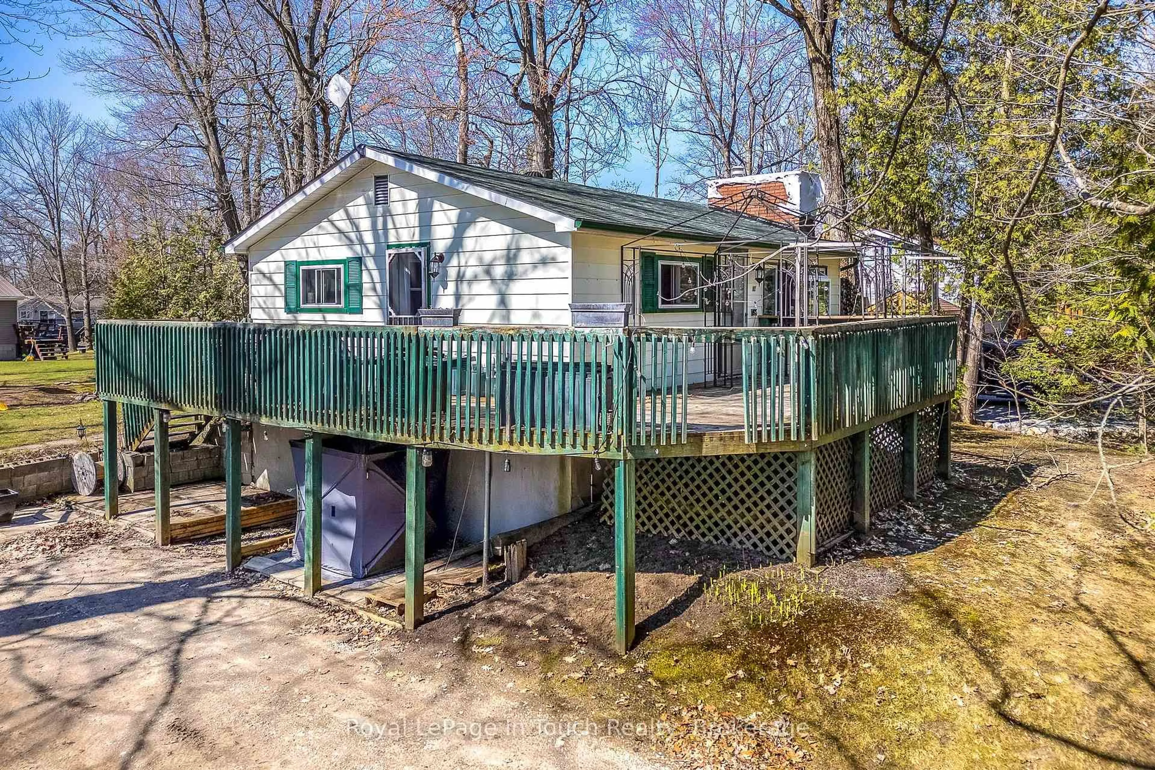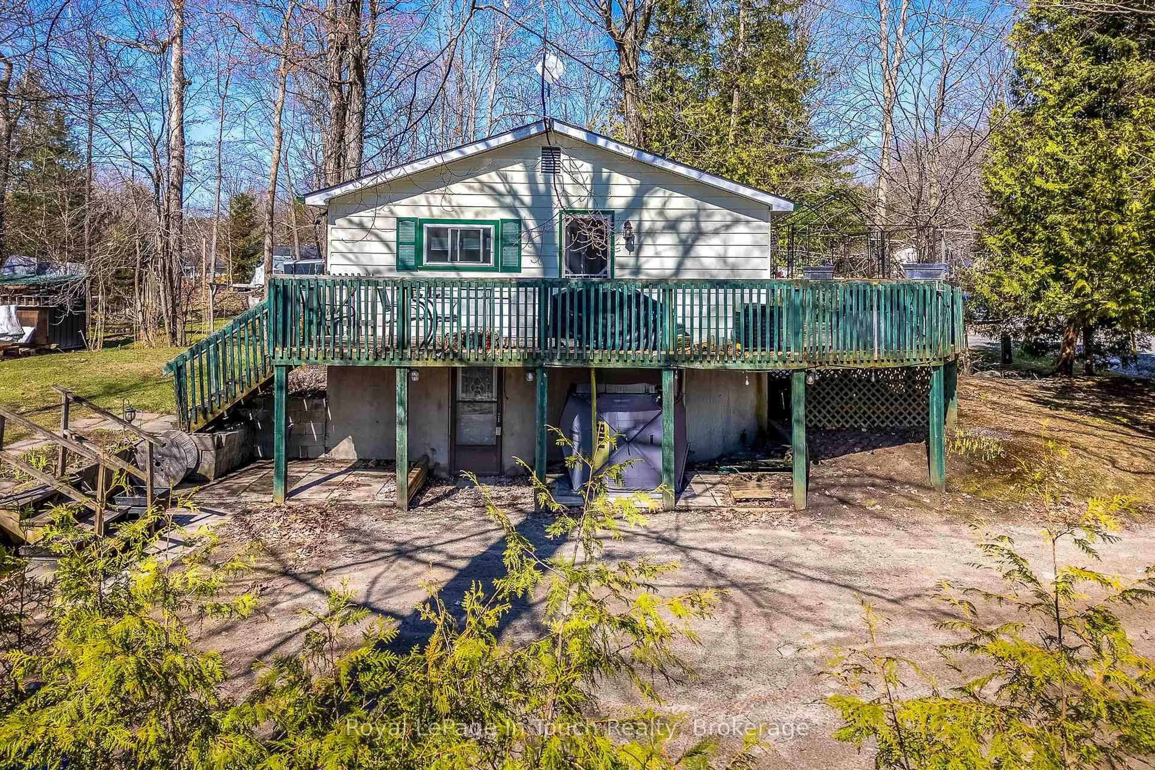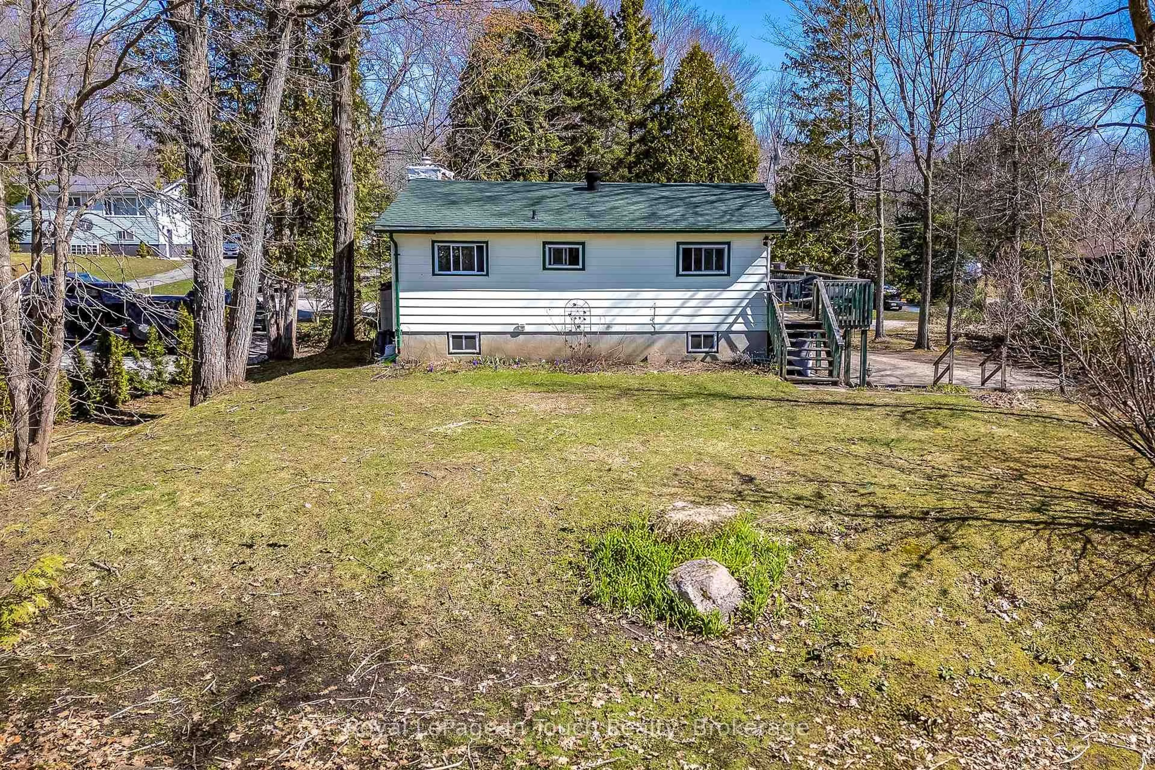7 Dundee Dr, Tiny, Ontario L9M 0B3
Contact us about this property
Highlights
Estimated ValueThis is the price Wahi expects this property to sell for.
The calculation is powered by our Instant Home Value Estimate, which uses current market and property price trends to estimate your home’s value with a 90% accuracy rate.Not available
Price/Sqft$625/sqft
Est. Mortgage$2,297/mo
Tax Amount (2024)$2,582/yr
Days On Market40 days
Total Days On MarketWahi shows you the total number of days a property has been on market, including days it's been off market then re-listed, as long as it's within 30 days of being off market.94 days
Description
Welcome to 7 Dundee Drive, a charming raised bungalow in the sought-after Peek-a-Boo Point community near Penetanguishene Bay. Set on a spacious 80' x 127' lot, this 2-bedroom, 1-bath home offers plenty of outdoor space to enjoy. Teepee Point Waterfront Park is just a short walk away, while a nearby marina makes it easy to set out on the water and explore the stunning surroundings of Georgian Bay, including Beausoleil Island. Inside, the fully finished lower level features a walkout and a cozy rec room with a gas fireplace, providing a comfortable retreat. A dedicated laundry room adds convenience, while the main level offers 2 bedrooms, an updated bath, and a walkout to the L-shaped deck. Recent updates, including new decking (2023),shingles (2019), attic insulation (2009), exterior doors (2009), windows (2007-08),ensure lasting peace of mind. With the amenities of Midland and Penetanguishene a short drive away, everyday essentials and entertainment are always within easy reach. Located only 90minutes from the GTA, this home offers a perfect escape from city life. Experience a wealth of recreational activities, from boating, beaches, & golf to skiing and hiking at Awenda Provincial Park. Immerse yourself in the regions rich cultural scene with theater performances and living history attractions. Whether you're looking for a starter home, a place to downsize, or a cottage retreat, this property offers a wonderful opportunity to enjoy the best of Tiny Township.
Property Details
Interior
Features
Main Floor
Kitchen
3.35 x 2.43Living
3.65 x 3.35Br
3.35 x 2.74Br
3.04 x 2.74Exterior
Features
Parking
Garage spaces -
Garage type -
Total parking spaces 3
Property History
 25
25