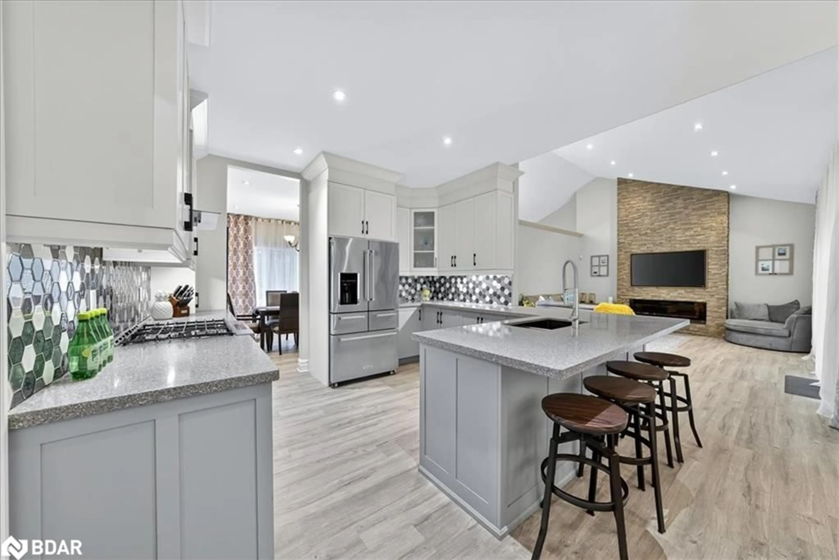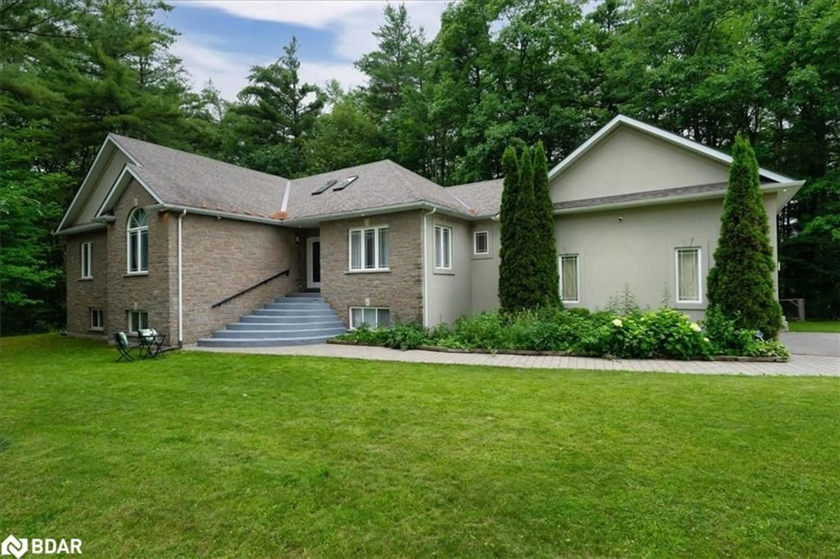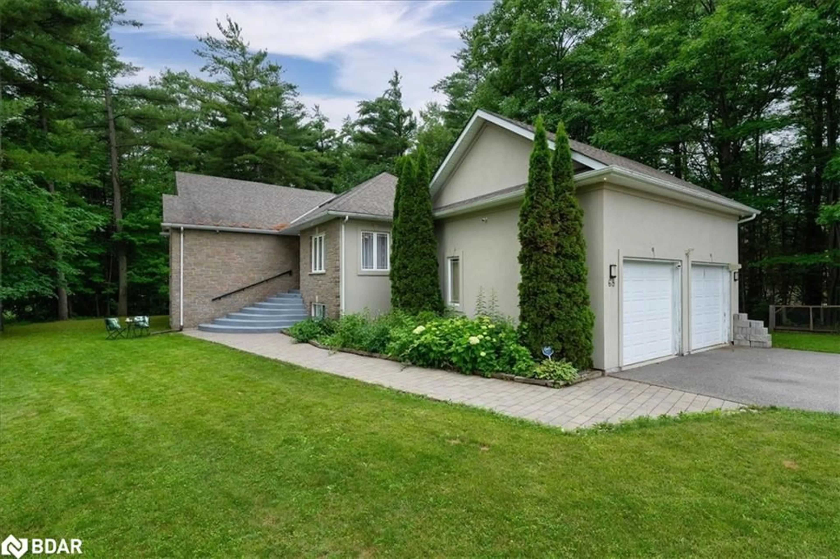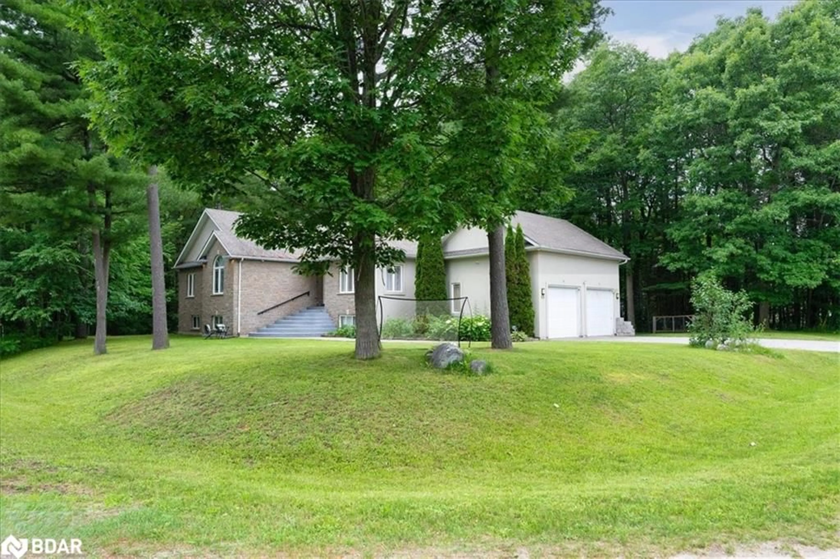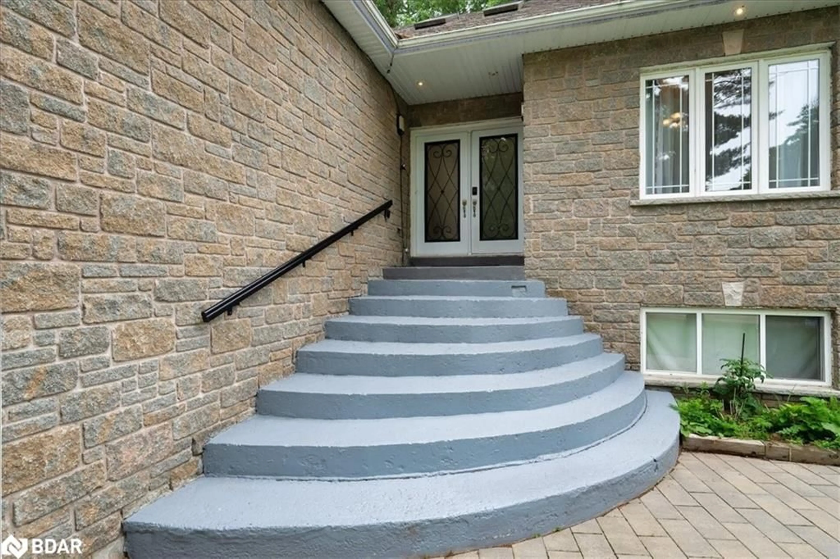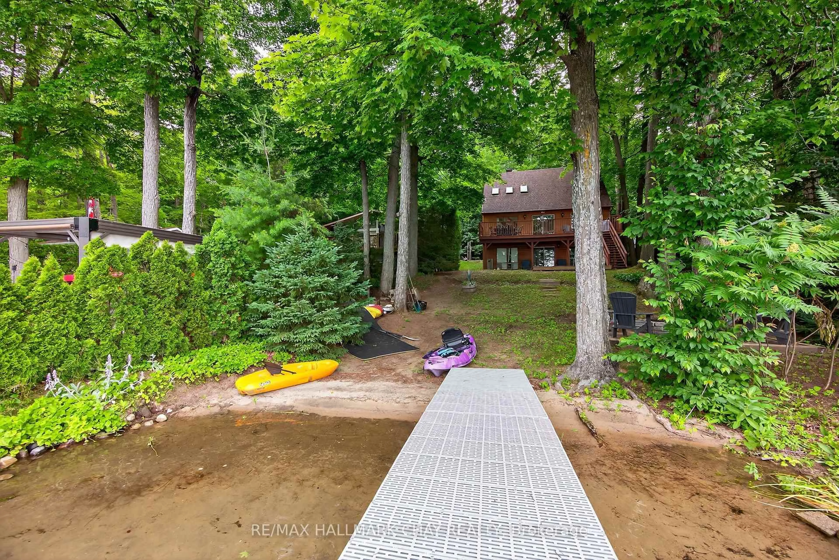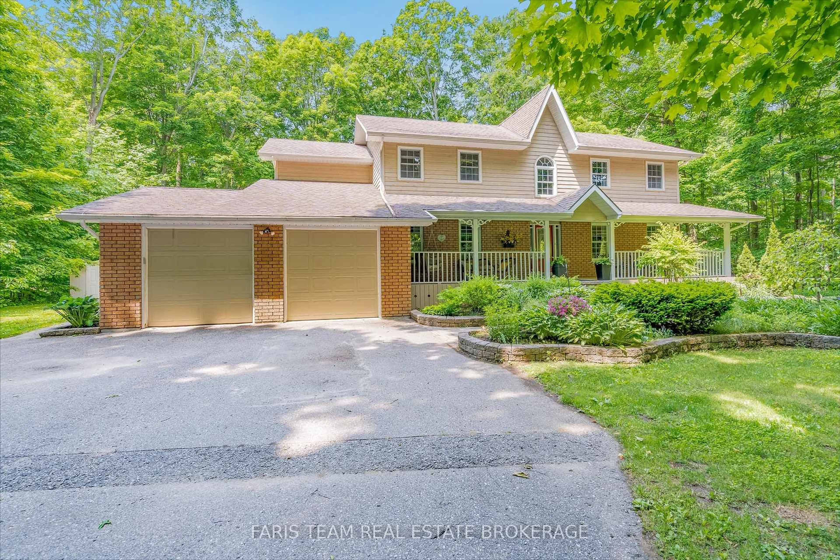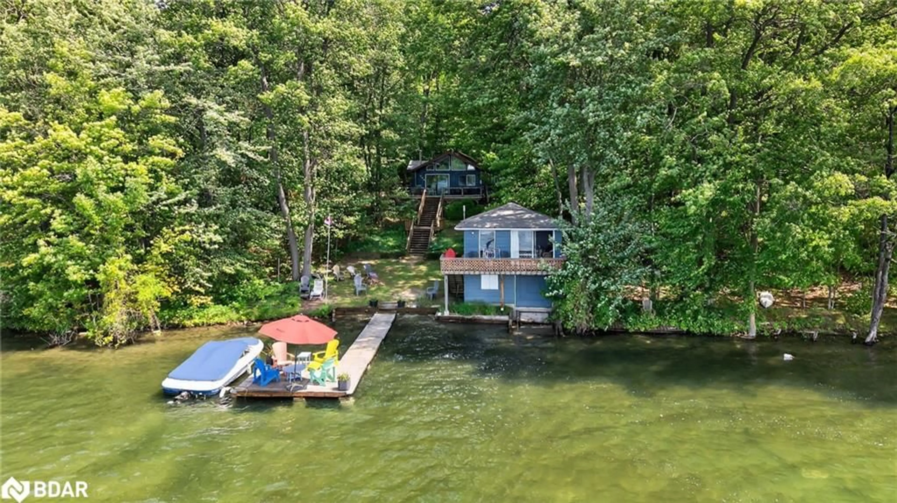Contact us about this property
Highlights
Estimated valueThis is the price Wahi expects this property to sell for.
The calculation is powered by our Instant Home Value Estimate, which uses current market and property price trends to estimate your home’s value with a 90% accuracy rate.Not available
Price/Sqft$496/sqft
Monthly cost
Open Calculator
Description
Welcome To This Beautiful Custom-Built 3 Bedroom, 3 Bathroom Bungalow Nestled On A Premium Corner Lot In The Charming Town Of Tiny! Just A 5-Minute Walk To Pristine White Sand Beaches, This Fully Upgraded Home Offers The Perfect Blend Of Luxury And Comfort In A Tranquil Setting. Step Inside To Discover 9 Ft Ceilings, Pot Lights, Vinyl Plank Floors, And An Open Concept Layout Flooded With Natural Light. The Custom Kitchen Is A Chefs Dream, Featuring Quartz Countertops, Stainless Steel Appliances, And A Layout Perfect For Entertaining. The Cathedral Ceilings Add An Airy, Grand Feel, While The Family Room Showcases A Stunning Fireplace And A Walk-Out To The Expansive Backyard Deck. The Dining Area Is Bright And Inviting, Ideal For Family Gatherings. All Bedrooms Are Generously Sized, Offering Comfort And Privacy. The Basement, Just 3 Feet Below Ground, Boasts 9 Ft Ceilings And Plumbing Rough-Ins, Providing Endless Potential For Future Living Space. Outside, Enjoy Your Own Private Oasis With An Oversized Deck And A Relaxing Barrel Sauna, Perfect For Unwinding After A Day At The Beach. Don't Miss This Rare Opportunity To Live In A Thoughtfully Designed, Move-In Ready Home Just Minutes From The Water!
Property Details
Interior
Features
Main Floor
Living Room
4.72 x 6.10Bathroom
2-Piece
Bedroom
3.96 x 3.35Dining Room
3.66 x 3.96Exterior
Features
Parking
Garage spaces 2
Garage type -
Other parking spaces 4
Total parking spaces 6
Property History
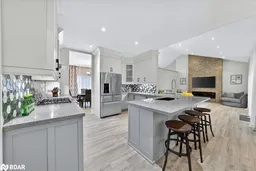 49
49
