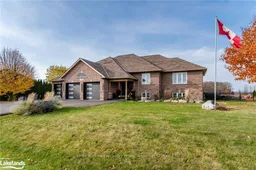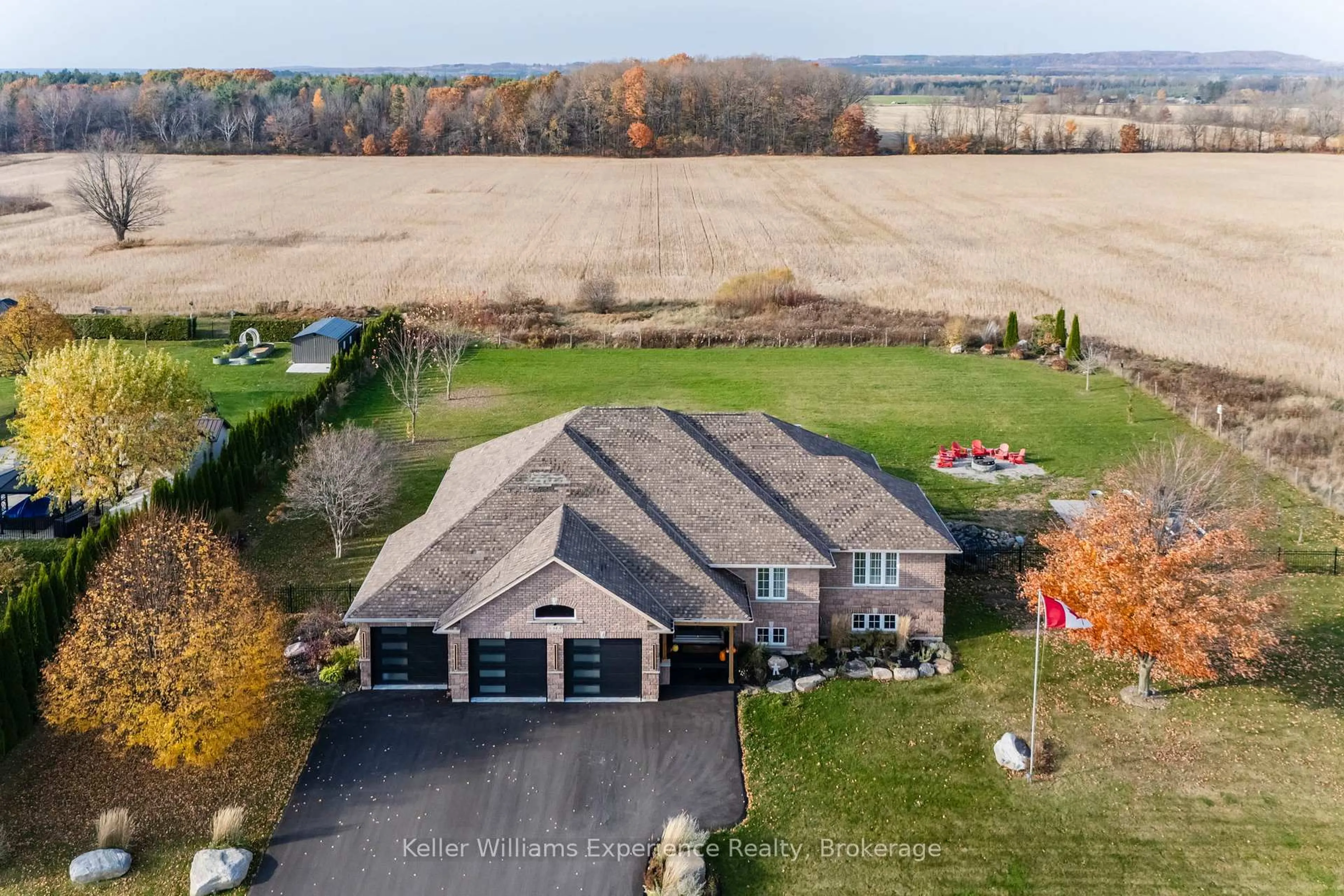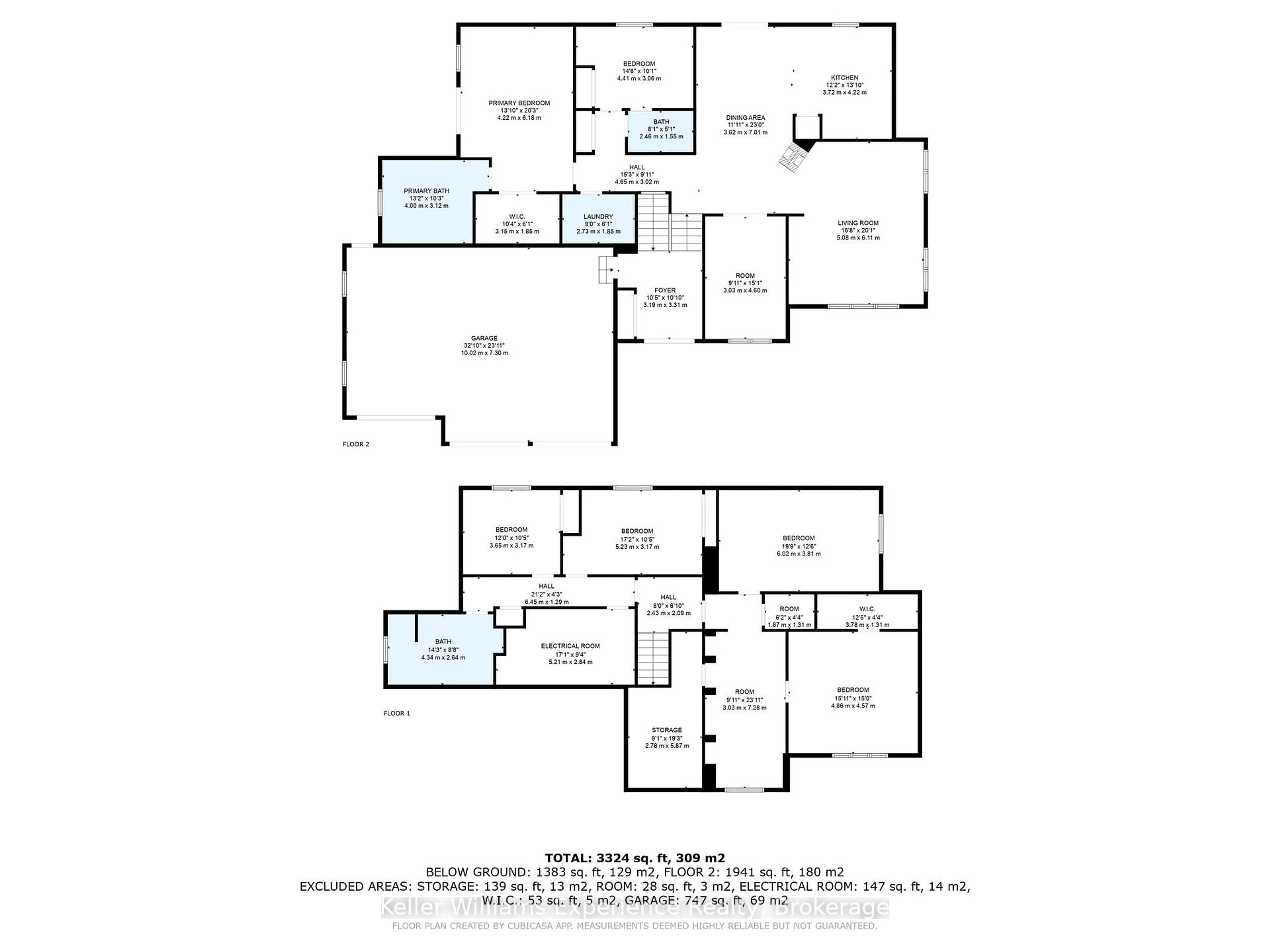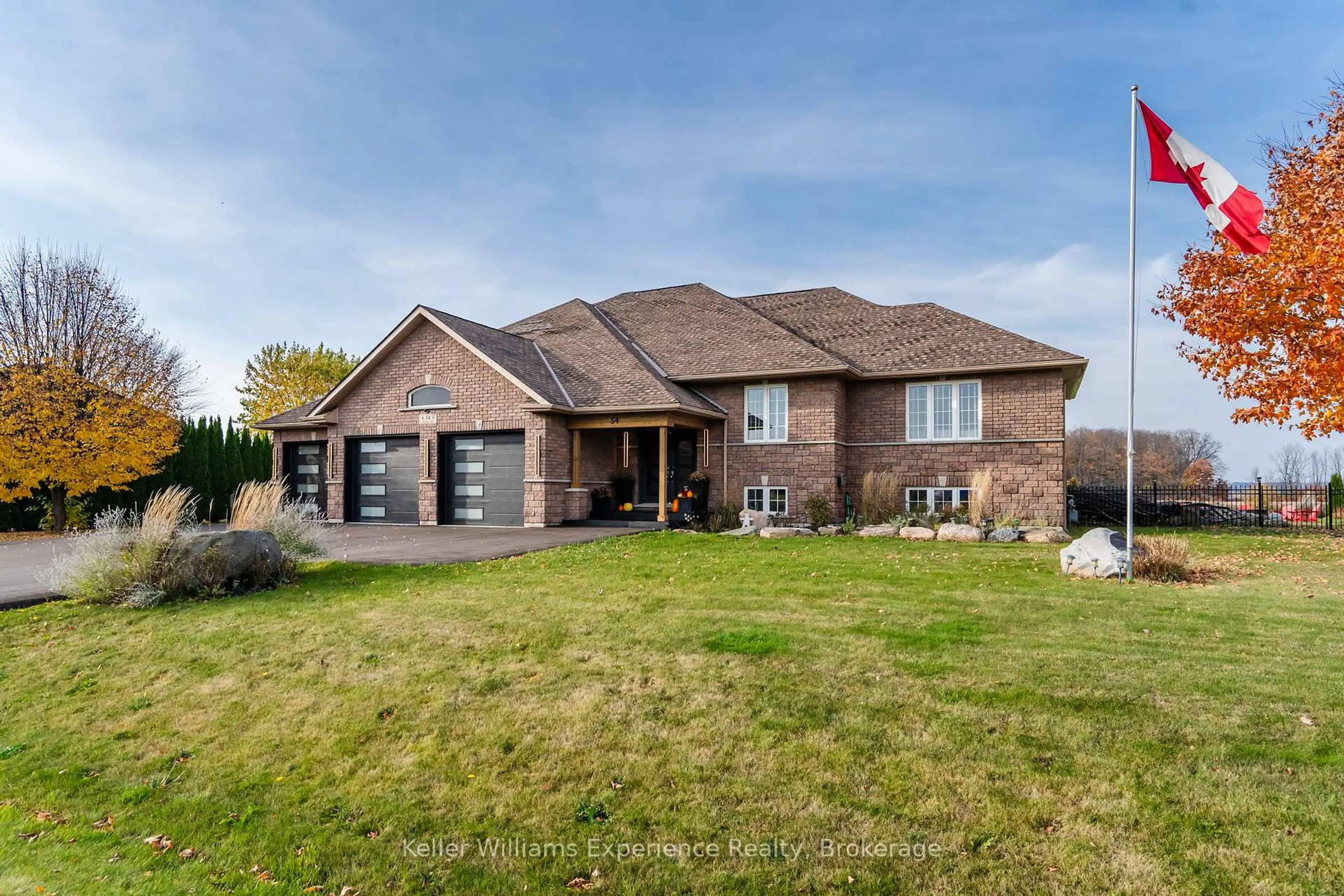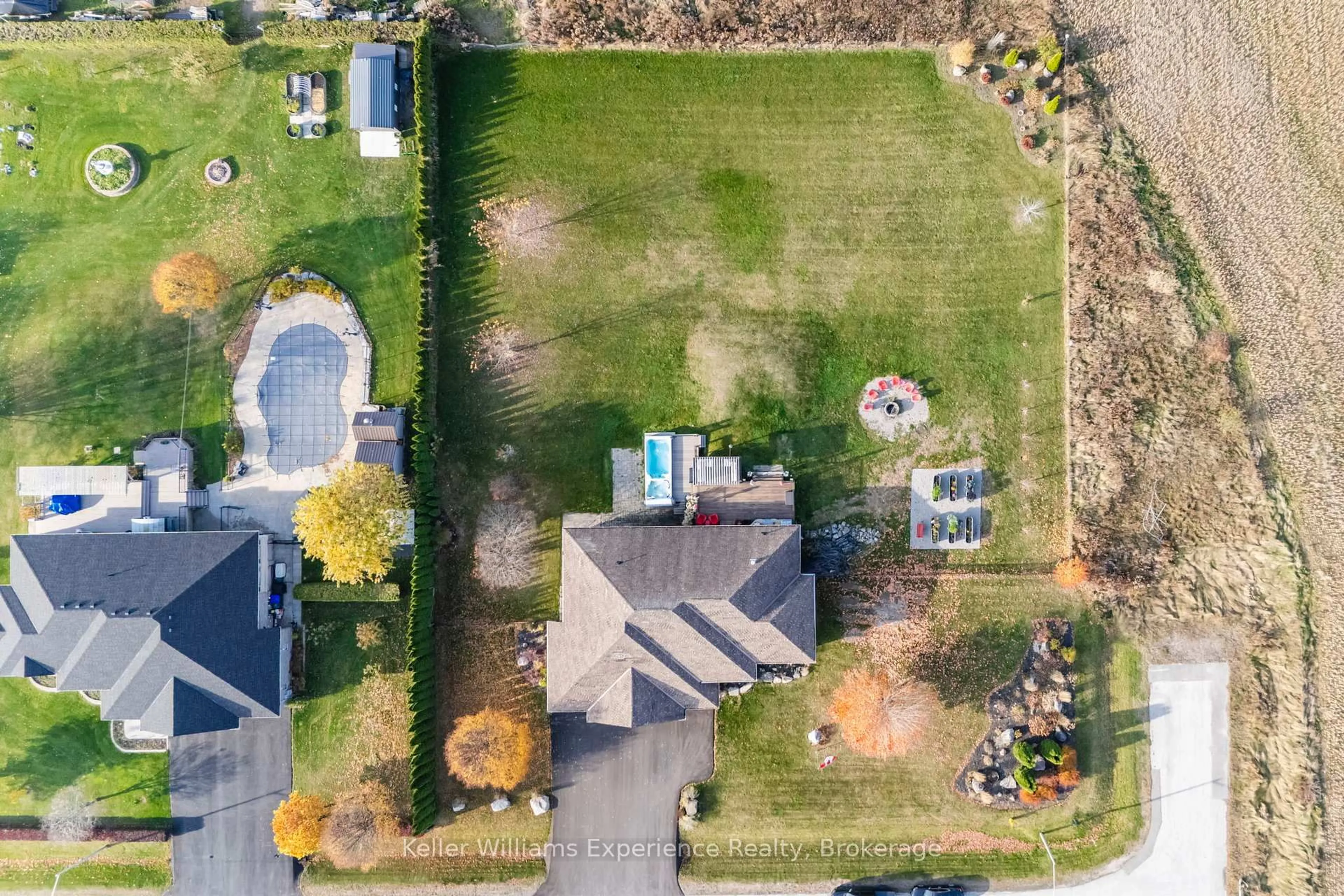54 ASSELIN DRIVE N/A, Tiny, Ontario L0L 2J0
Contact us about this property
Highlights
Estimated ValueThis is the price Wahi expects this property to sell for.
The calculation is powered by our Instant Home Value Estimate, which uses current market and property price trends to estimate your home’s value with a 90% accuracy rate.Not available
Price/Sqft-
Est. Mortgage$5,153/mo
Tax Amount (2024)$3,814/yr
Days On Market8 days
Total Days On MarketWahi shows you the total number of days a property has been on market, including days it's been off market then re-listed, as long as it's within 30 days of being off market.143 days
Description
Nestled on a beautifully landscaped, 1-acre lot is this custom-built brick bungalow, surrounded by scenic farm fields in a quiet location. This home has an integrated, automatic natural gas generator that will run the entire home. Every detail of this home has been meticulously upgraded, creating a luxurious, move-in-ready oasis. The heart of the home is the gourmet kitchen, a perfect space for gathering with custom finishes and quartz countertops. The master bedroom is a true retreat, with a spacious walk-in closet, ensuite with a jacuzzi tub and a walk-in shower, and a private walkout to a secluded patio. The second main floor bedroom offers the convenience of a semi-ensuite, and the office, formerly a bedroom, offers the potential for a third main floor bedroom if desired. The main floor features California knockdown ceilings and the expansive, fully finished basement with soaring 9 ceilings opens up incredible opportunities for in-law accommodations, with three additional bedrooms and abundant storage. An attached, heated and insulated garage with inside entry and backyard access offers ultimate convenience. Just a short drive from local beaches and all amenities!
Property Details
Interior
Features
Main Floor
Kitchen
4.22 x 3.71Dining
7.01 x 3.63Living
6.12 x 5.08Primary
6.17 x 4.22Ensuite Bath
Exterior
Features
Parking
Garage spaces 3
Garage type Attached
Other parking spaces 6
Total parking spaces 9
Property History
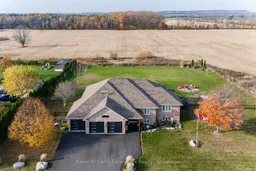 32
32