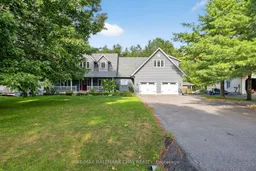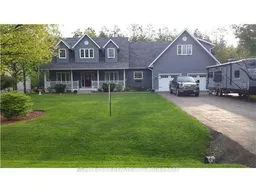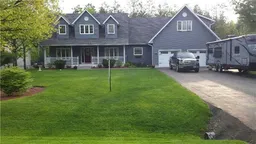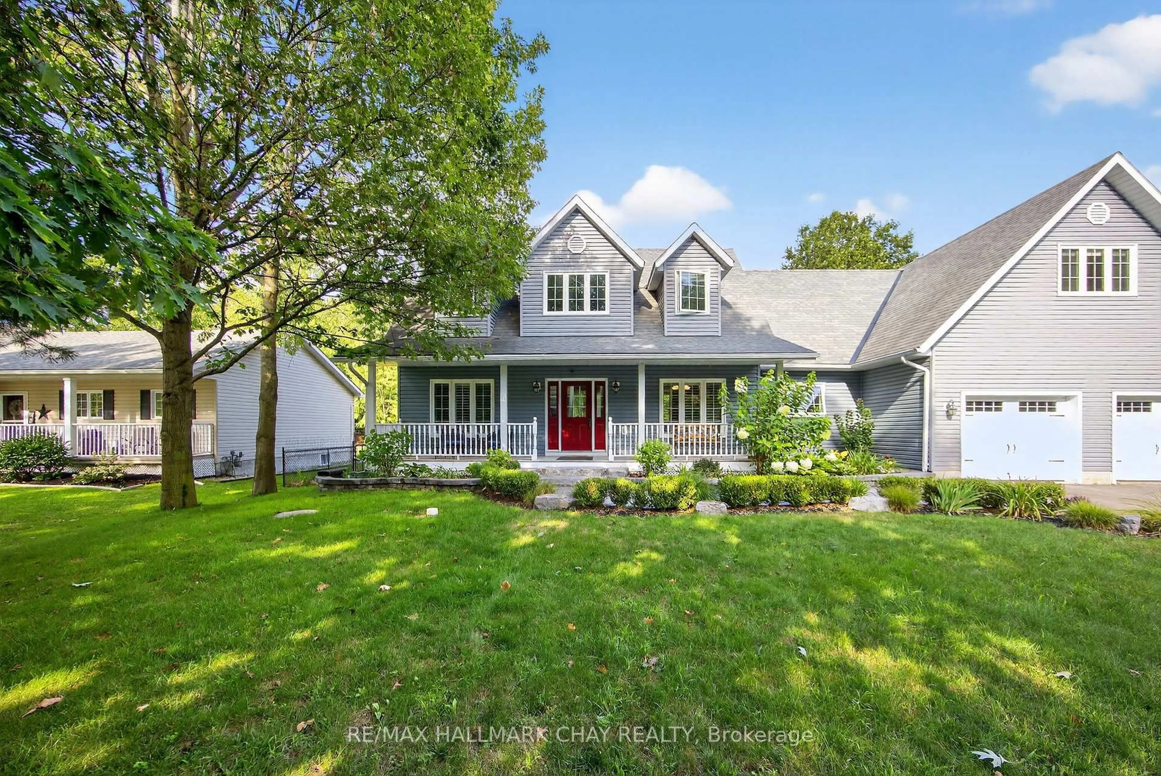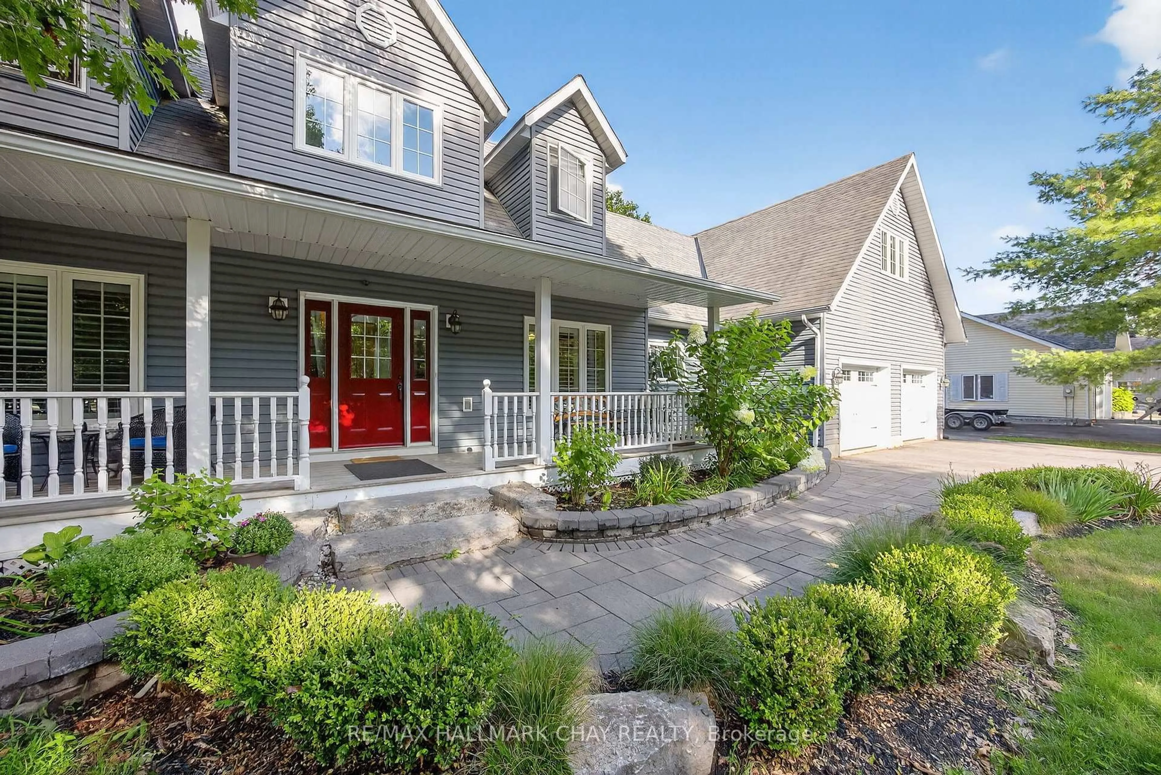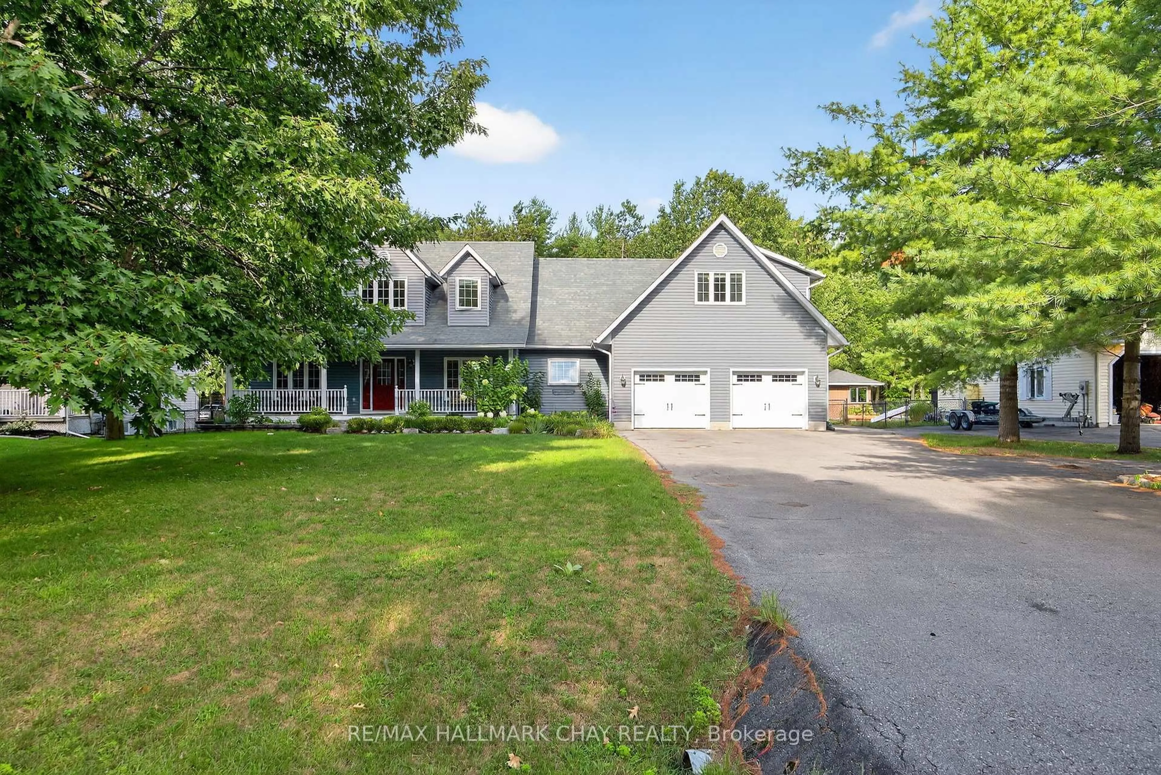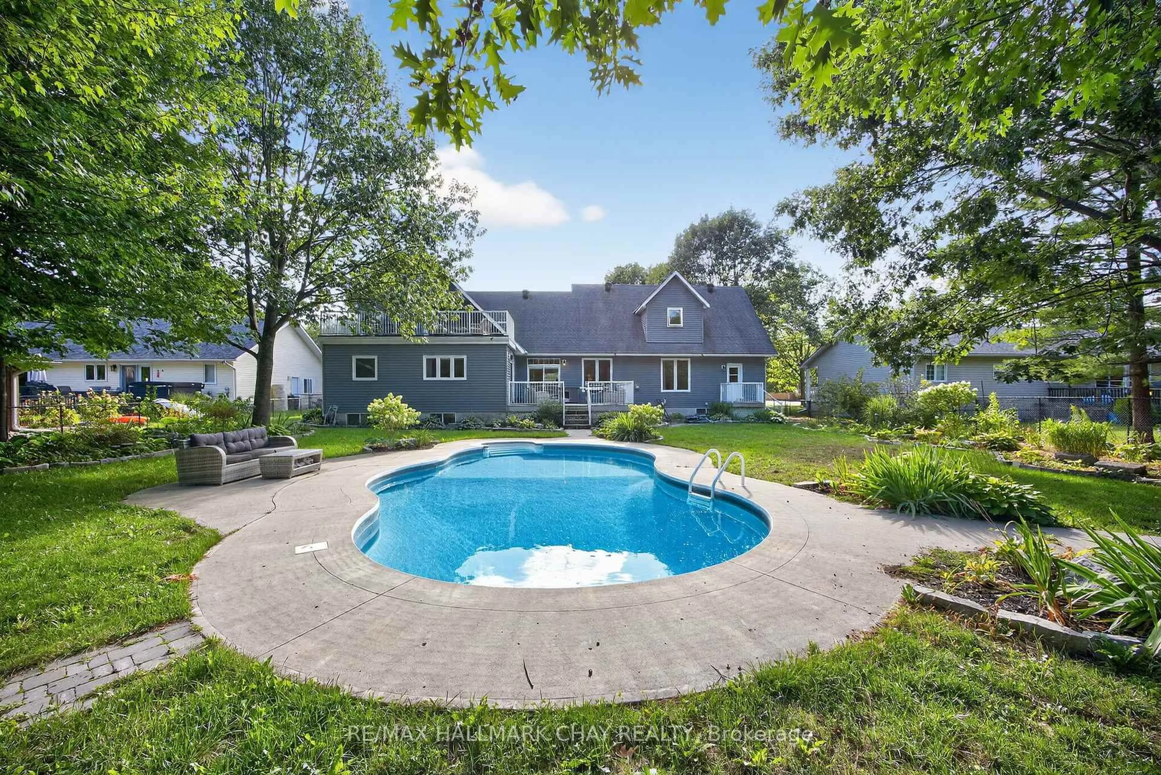51 Mary Jane Rd, Tiny, Ontario L0L 2T0
Contact us about this property
Highlights
Estimated valueThis is the price Wahi expects this property to sell for.
The calculation is powered by our Instant Home Value Estimate, which uses current market and property price trends to estimate your home’s value with a 90% accuracy rate.Not available
Price/Sqft$291/sqft
Monthly cost
Open Calculator
Description
Nestled in the quaint village of Wyevale, this Cape Cod style two-storey home blends small-town charm with thoughtful family living. Just 5 minutes to Elmvale and 10 minutes to Midland, youll enjoy the convenience of nearby shops and amenities while still relishing the tree-lined streets and beloved Jug City convenience store at the heart of the community.Inside, this home offers remarkable flexibility, perfect for large or multi-generational families. A self-contained one-bedroom apartment with a private sunny rooftop deck provides an inviting space for extended family, guests, or rental income. The main living area features a bright open-concept design: a living room with gas fireplace, a dining area with sliding doors to the backyard, and a well-appointed kitchen with island. For those who prefer more formality, the bonus room currently styled as a library could easily transform into a separate dining room.On the main floor, the primary suite is a true retreat with backyard walkout, expansive walk-in closet, and 5-piece ensuite. A home office/den, a 3-piece bathroom, and a convenient laundry/mudroom with outdoor access complete this level. Upstairs, two comfortable bedrooms share a 4-piece bathroom, creating a private wing for children or guests.The fully finished basement (2021) expands the living space even further, with two additional bedrooms, a 3-piece bathroom, a spacious recreation room, a dedicated fitness room, a large storage room, and a walk-in pantry. Recent updates add even more value, including:Furnace (2021)Pool (2018), Extensive Landscaping (2019). Outdoors, theres no shortage of space for entertaining, relaxing, or storing your big toys, with room for RVs, boats, ATVs, and more.This is a rare opportunity to own a spacious, versatile, and updated home in one of Tiny Townships most welcoming hamlets.
Property Details
Interior
Features
2nd Floor
Bathroom
0.0 x 0.03 Pc Bath
Kitchen
0.0 x 0.0Br
5.56 x 3.45Br
5.56 x 3.45Exterior
Features
Parking
Garage spaces 2
Garage type Attached
Other parking spaces 10
Total parking spaces 12
Property History
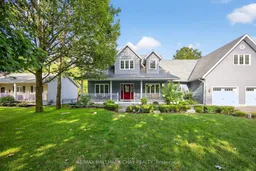 50
50