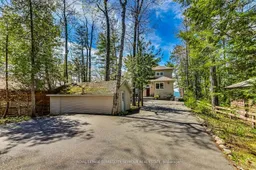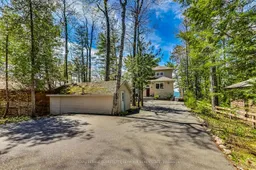Prime Beach Front Home! Architecturally Designed Home To Boast All the Beauty of Georgian Bay Year Round Water Front Living and Entertaining Both Inside and Outside. The Property Boasts A Front North West Looking View Over Beautiful Georgian Bay with Skyline Views of Collingwood and the Blue Mountains. Open Concept Main Floor Offering An Abundance Of Natural Lights, Gas Fire Place and View of The Lake, W/O To Large Deck With Retractable Awning Perfect for Entertaining or Alfresco Dining. Large Rec Room With, Gas Fireplace, Separate Bedroom and W/O to Water Side. Large Waterfront Patio With Private Access To Beach and Lake. A Front Side Cabana With Bar Fridge For Changing and Storage. The Rear of Property Features a Separate Bunkie for Extra Company or Storage. Paved Driveway With Multiple Car Parking. Just Ten Minutes From Town of Midland, Shopping, Restaurants. Short Walk to Public Beach, "The Surf" Restaurant and the Famous "Balm Beach Grill", Ball Park, Tennis Courts, Playground. Fifteen Minute Drive to Town of Midland, Shopping, Great Restaurants, Marinas
Inclusions: All Window Coverings, All Electric Light Fixtures, All Patio Furniture, One Kayak, Gas BBQ, All Appliances On Site, All T.V.'s





