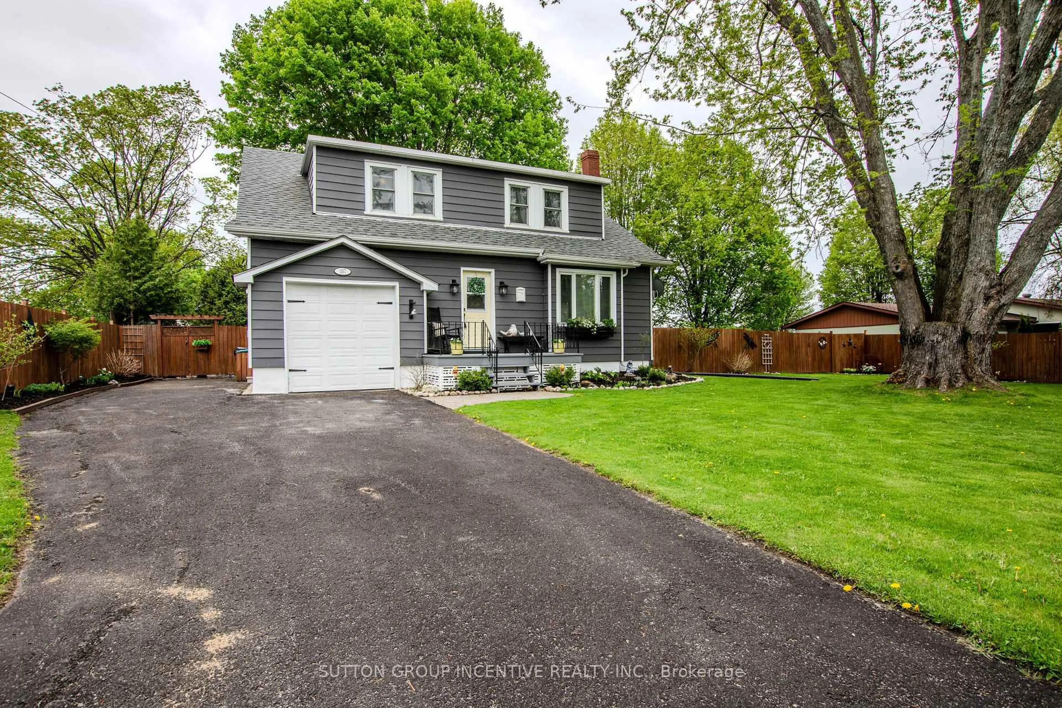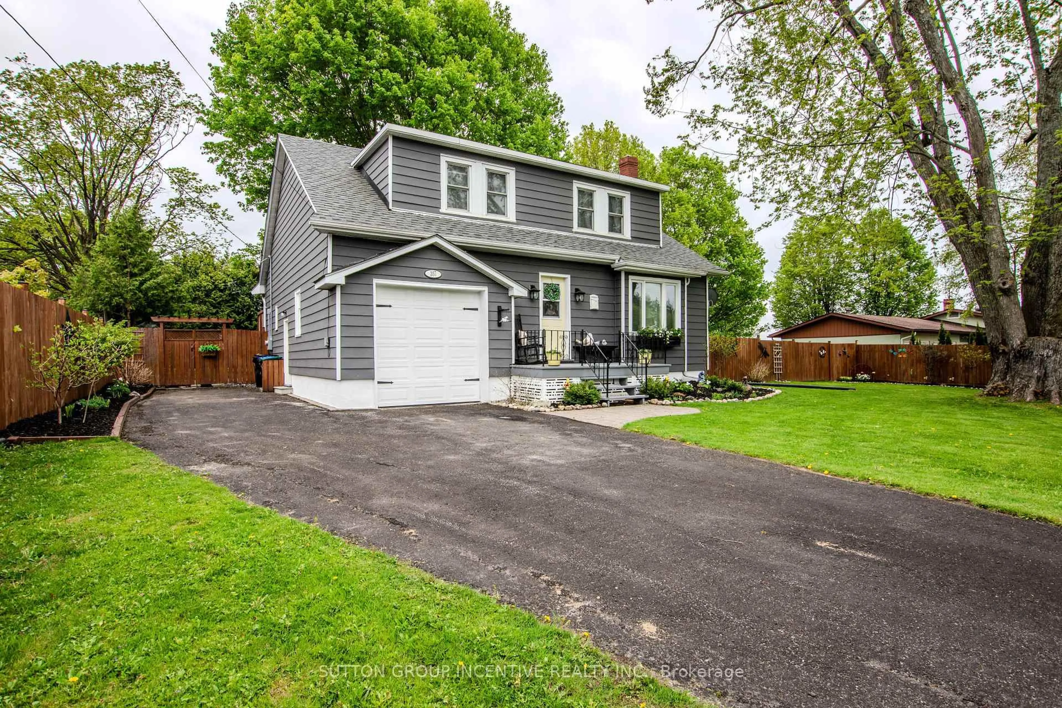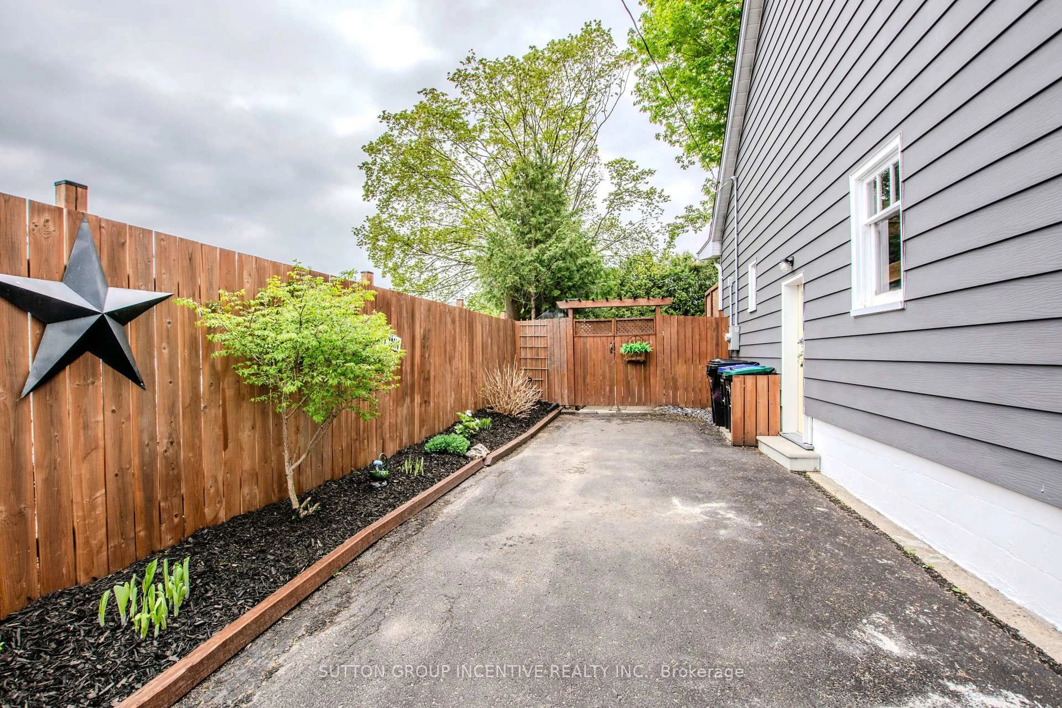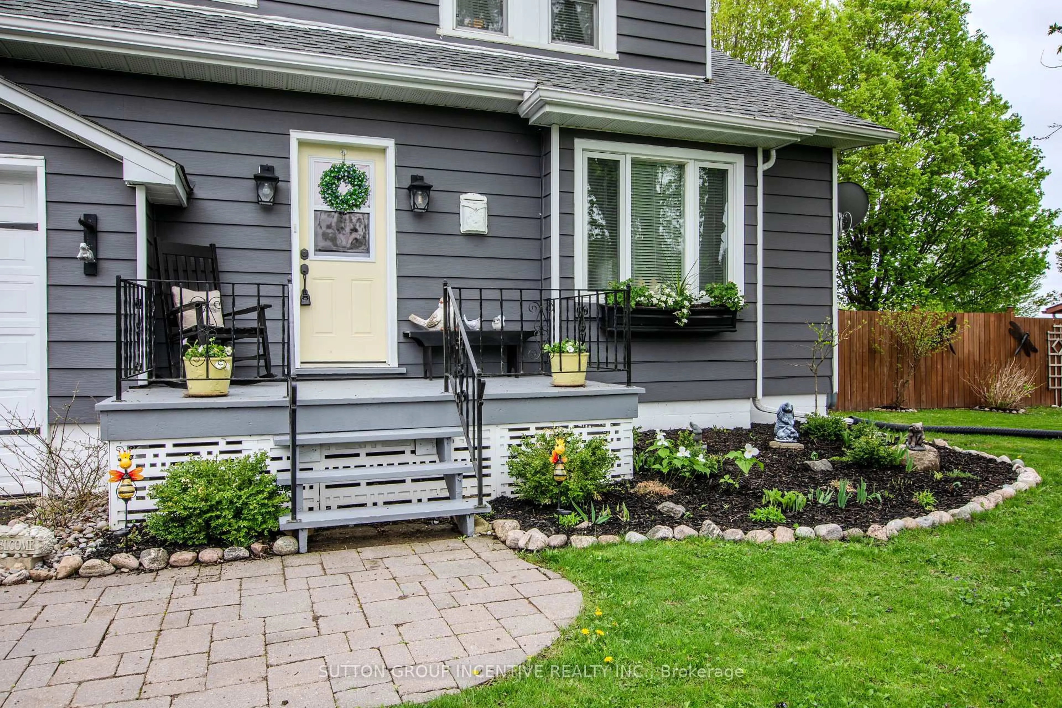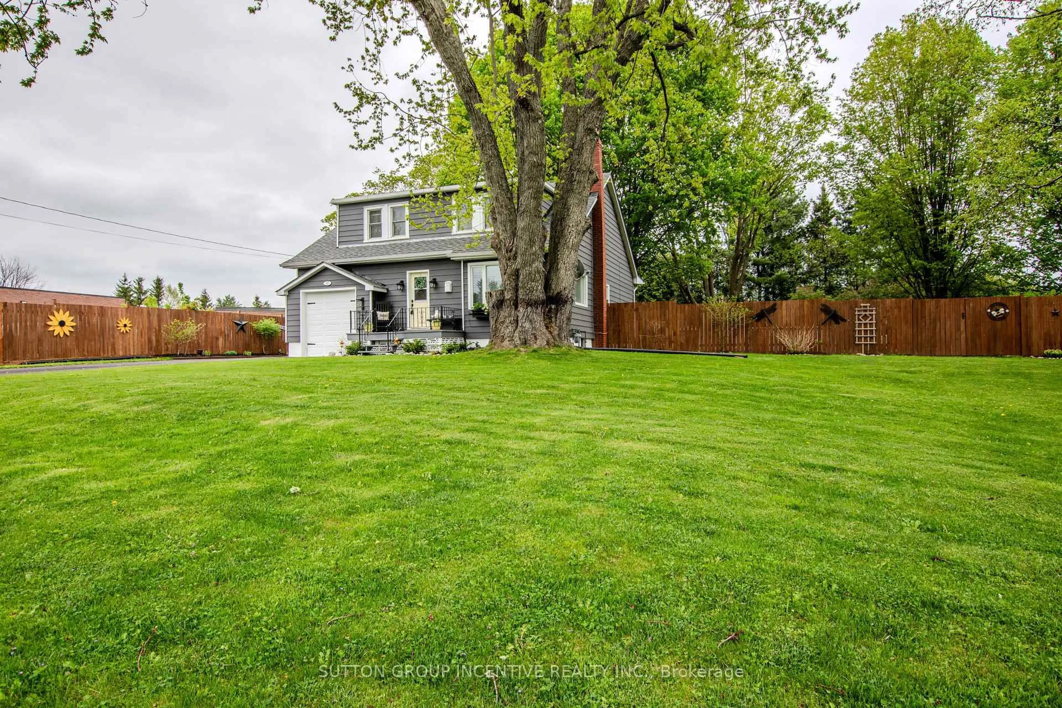357 Lafontaine Rd, Tiny, Ontario L9M 0H1
Contact us about this property
Highlights
Estimated ValueThis is the price Wahi expects this property to sell for.
The calculation is powered by our Instant Home Value Estimate, which uses current market and property price trends to estimate your home’s value with a 90% accuracy rate.Not available
Price/Sqft$443/sqft
Est. Mortgage$3,263/mo
Tax Amount (2024)$2,489/yr
Days On Market20 days
Description
Not only is it a "Doll House" it is "larger than appears" on almost 1/2 Acre. Located in Quaint Village of "Lafontaine". Literally steps to school. Just move in. Not a thing to do! Fully Fenced yard. Newer Above Ground Pool with gas heater, steps & 10X8.5 apx Deck. 23x13 apx Rear Deck off Mud/Laundry room with Privacy Fence. Main Floor Living Room & Formal Dining Room with Crown Molding & refinished Wood Floors. Newer Kitchen with Breakfast E/I Area & Pantry. Newer Main Floor 2pc in Mudroom. Rear Primary Bedroom & 2 Other Great Size Bedrooms. Updated 4pc with Dressing Room (use to be sitting room). Basement with R/R Area, Utility Room, Sump pump/Storage Room. lovingly renovated over the last 5 years. Updates include $18K Water Radiant Furnace & Hot Water on Demand, Heat Pump for A/C Upper/Main Floor Wall Units, Shingles 22, Water Softener 23, Shed 24, Basement windows & insulated/spray foamed, Attic Insulation 21, Updated Electrical Panel, Outside of Home & Inside Painted. Past renos-Updated Garage Door. Generac Whole Home System. Lots of Parking!! Low tax rate under $2500/yr includes flat water fee for 2025. Water usage fee starts in 27.
Property Details
Interior
Features
Main Floor
Living
6.12 x 4.16Wood Floor / Crown Moulding
Dining
4.08 x 3.6Wood Floor / Crown Moulding / Formal Rm
Kitchen
4.8 x 3.6Eat-In Kitchen / Renovated / Pantry
Mudroom
3.4 x 2.652 Pc Bath / Combined W/Laundry / W/O To Deck
Exterior
Features
Parking
Garage spaces 1
Garage type Attached
Other parking spaces 5
Total parking spaces 6
Property History
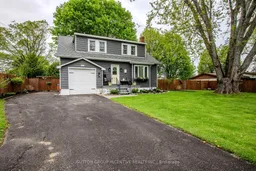 49
49
