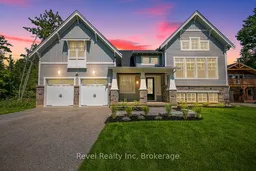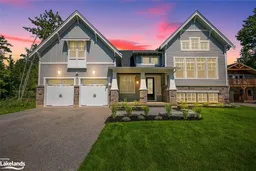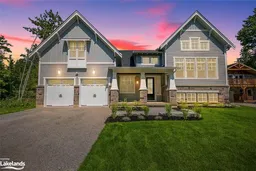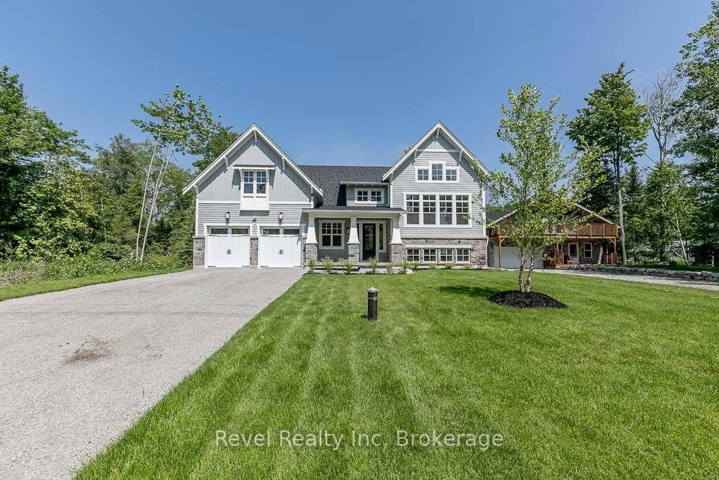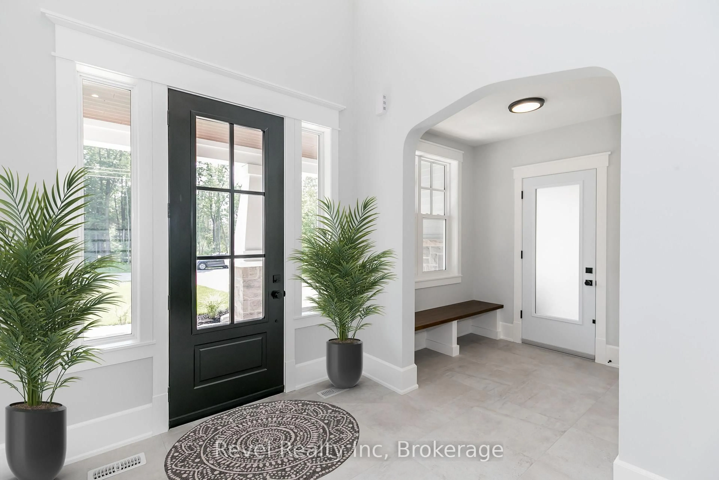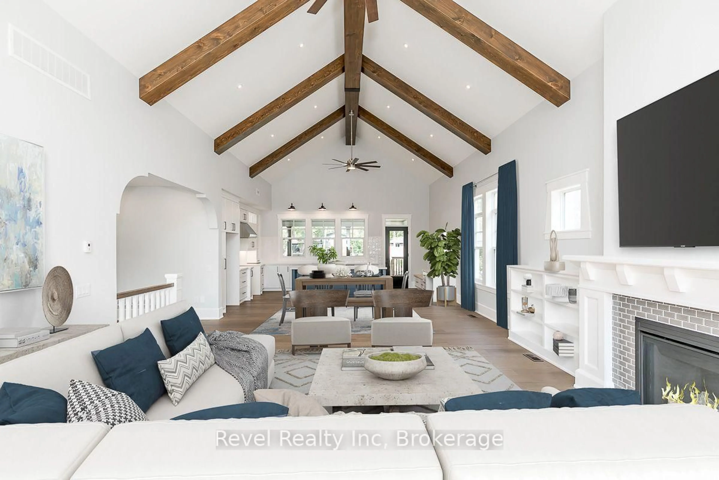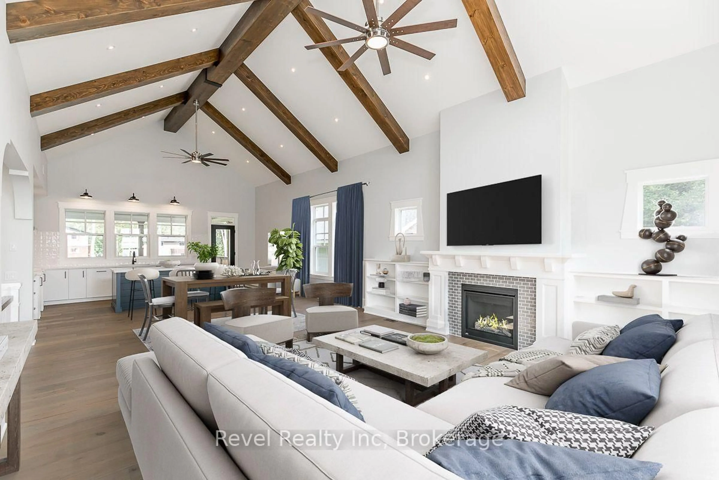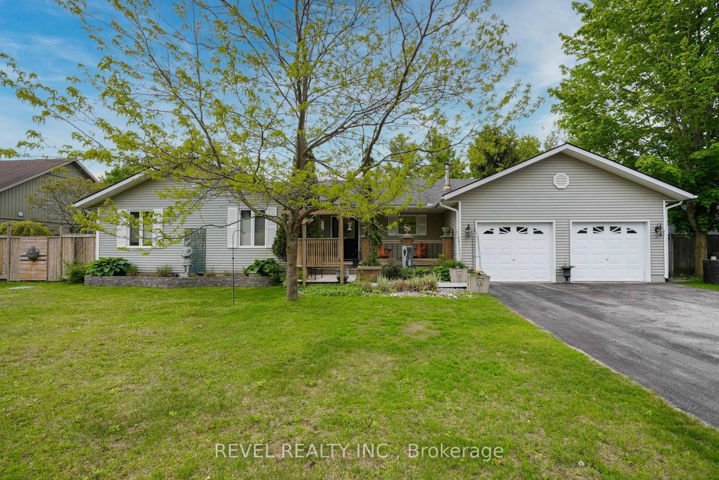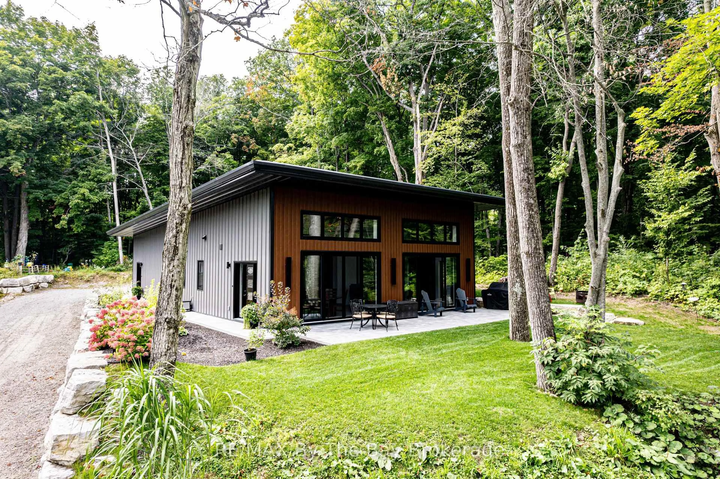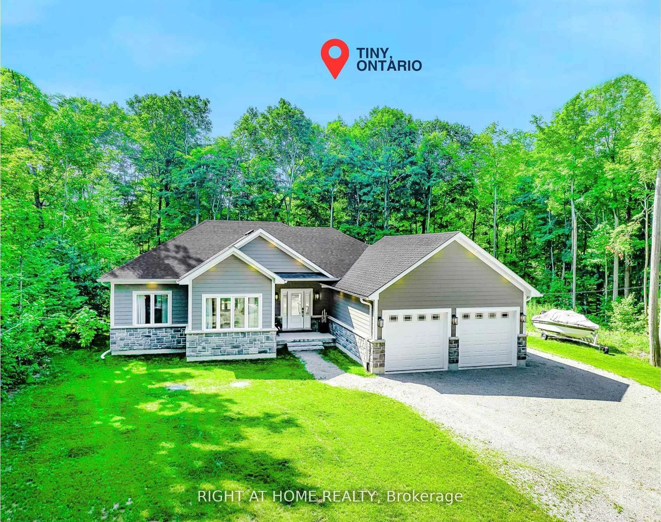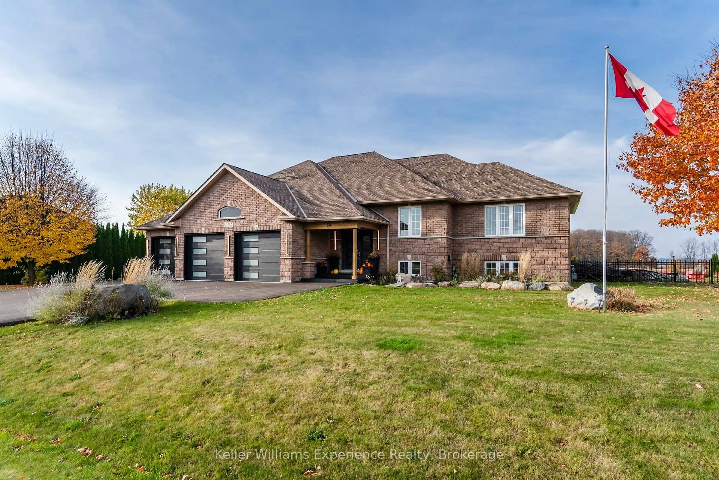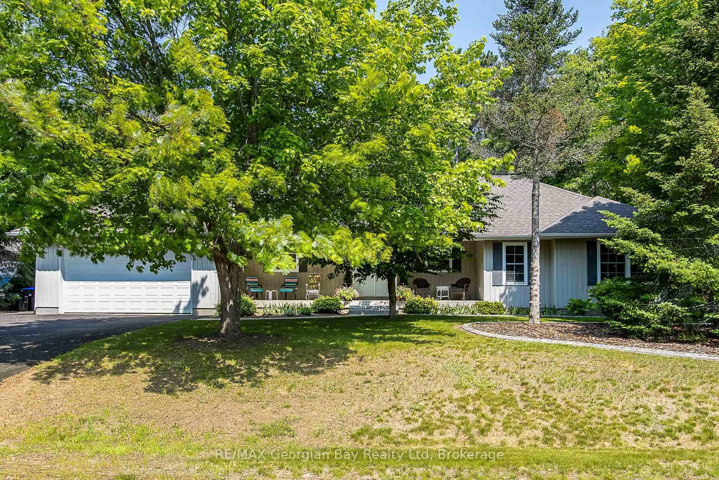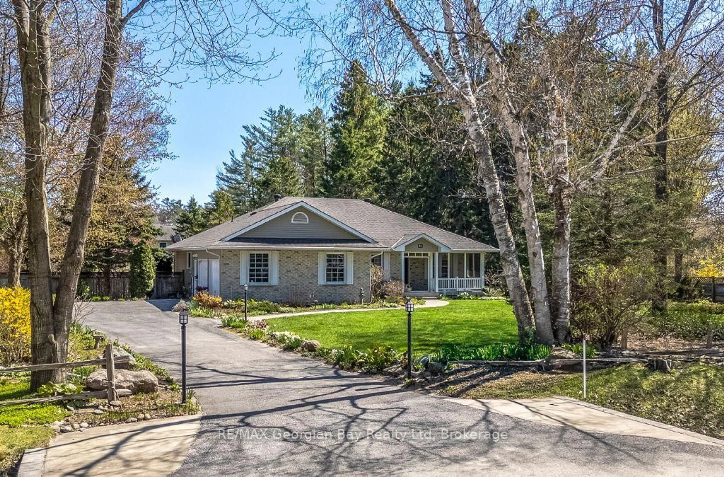1749 TINY BEACHES Rd, Tiny, Ontario L0L 1P0
Contact us about this property
Highlights
Estimated valueThis is the price Wahi expects this property to sell for.
The calculation is powered by our Instant Home Value Estimate, which uses current market and property price trends to estimate your home’s value with a 90% accuracy rate.Not available
Price/Sqft$719/sqft
Monthly cost
Open Calculator
Description
A Rare Gem in Tiny Where Craftsmanship Meets Coastal Living Welcome to one of the most beautiful homes currently on the market in Tiny Township a stunning custom-built estate just a short stroll from the sandy shores of Georgian Bay. Built to the highest standards with exceptional attention to detail, this home offers timeless design, quality finishes, and a layout that works for every one from growing families to weekend cottagers to those looking for a forever home by the water.Step inside to discover a spacious and thoughtfully designed five-bedroom, three-bathroom home with soaring cathedral ceilings, rich post-and-beam accents, and large windows that invite natural light and tranquil views inside. The impressive primary suite is a true retreat with his-and-hers walk-in closets and a spa-style ensuite that exudes calm and comfort.The heart of the home is a chef-inspired kitchen featuring a large island, high-end finishes, and easy access to a generous deck perfect for hosting summer dinners or enjoying morning coffee in the fresh Georgian Bay breeze.The fully finished lower level includes in-floor radiant heating, a sleek wet bar, and plenty of space for entertaining, relaxing, or accommodating guests. A double car garage plus a six-car driveway offers ample parking for visitors.Located in one of Tiny's most desirable beachside communities, youre just 30 minutes from Barrie and Collingwood and under 90 minutes to Toronto making this home the perfect balance of escape and accessibility.*High-end construction* Fully finished top to bottom *Steps to the beach* Perfect for families, retirees, or cottage life *Move-in ready luxury. This is more than a home its a lifestyle. Come see why this standout property is turning heads in Tiny.
Property Details
Interior
Features
Main Floor
Great Rm
5.74 x 5.61B/I Bookcase / Cathedral Ceiling / Overlook Water
Mudroom
3.02 x 2.13Foyer
3.2 x 2.34Access To Garage
Laundry
2.46 x 1.8Laundry Sink
Exterior
Features
Parking
Garage spaces 2
Garage type Attached
Other parking spaces 6
Total parking spaces 8
Property History
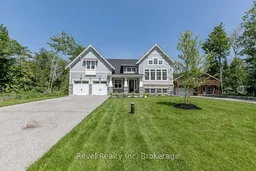 32
32