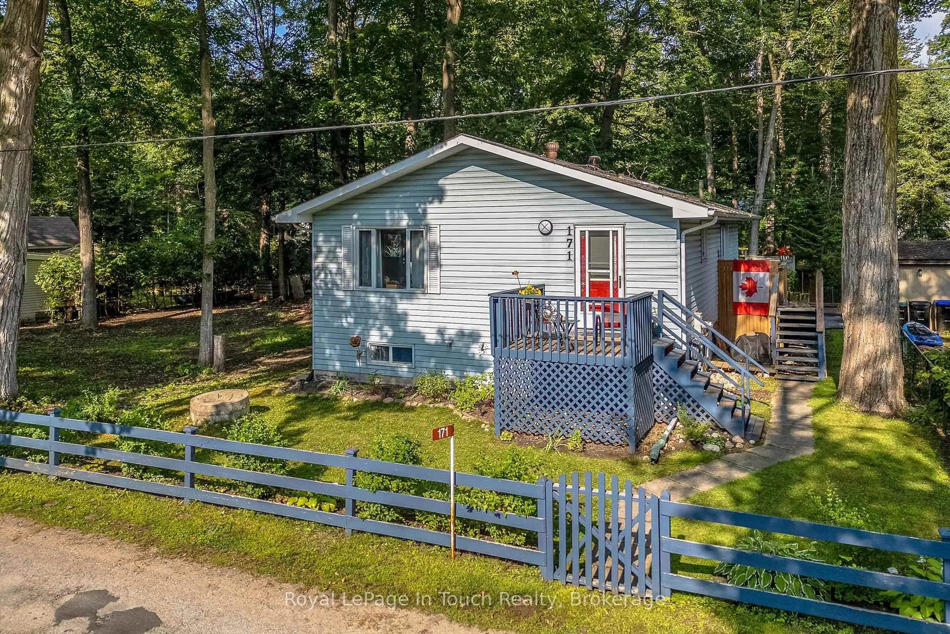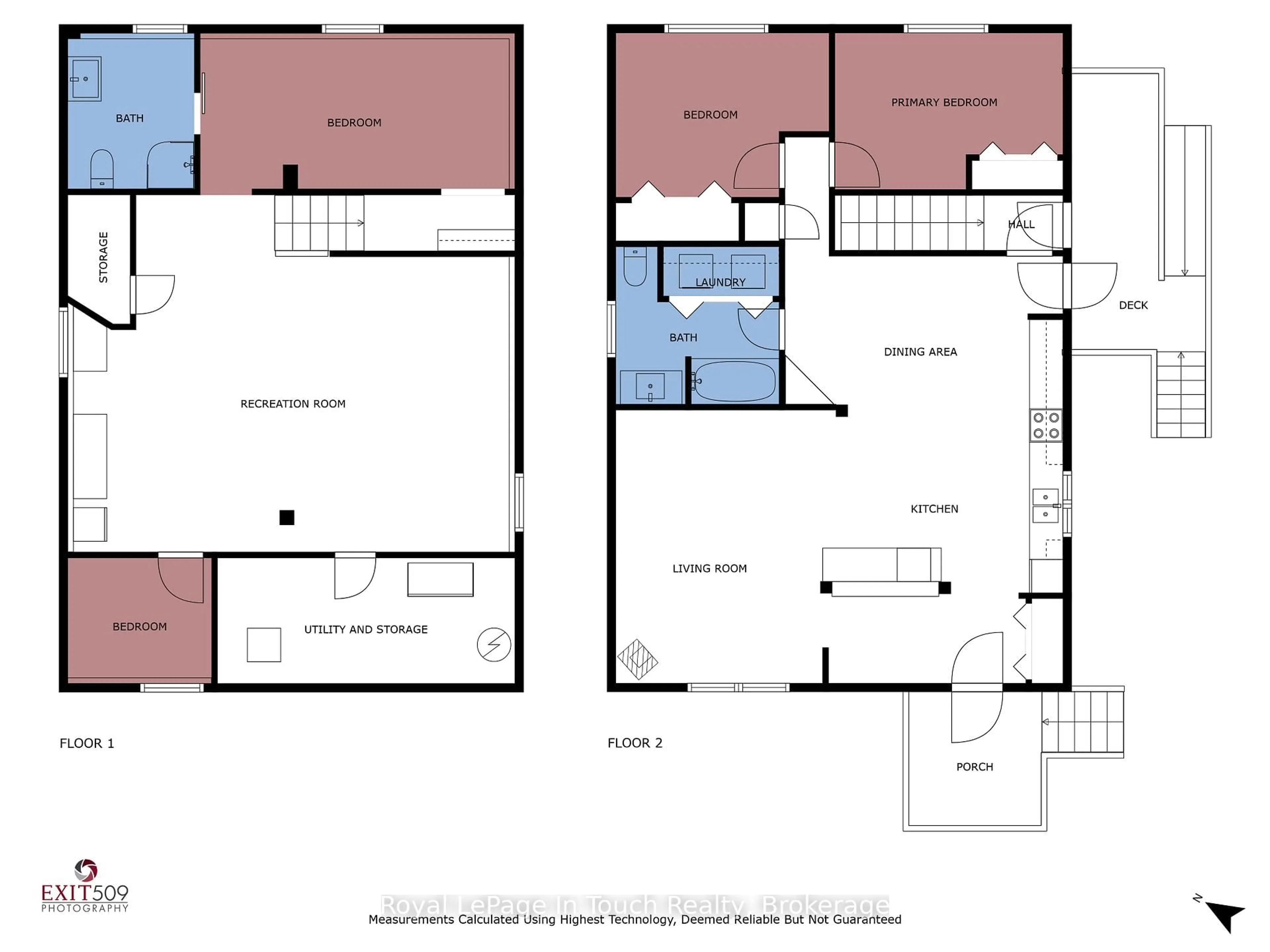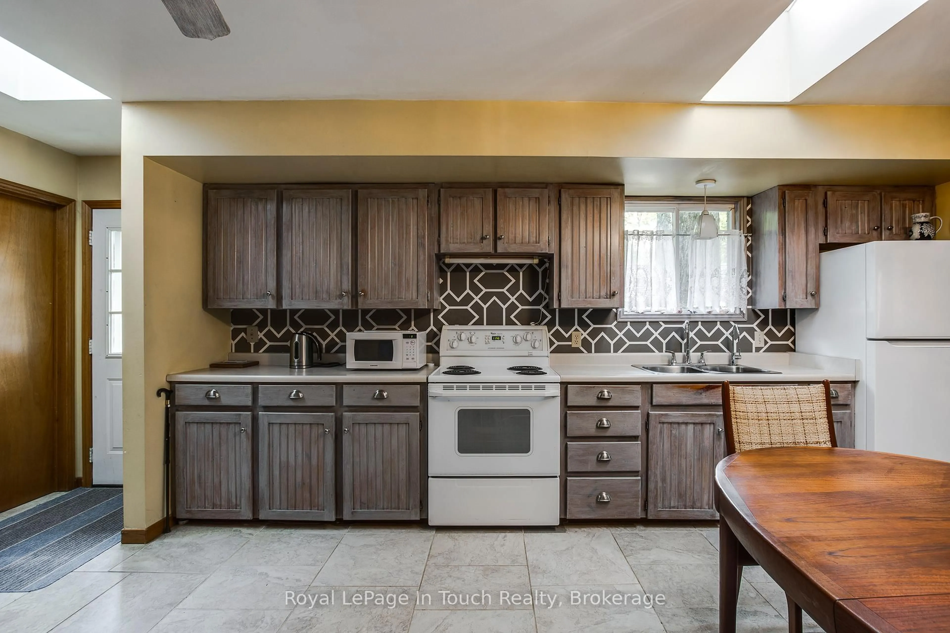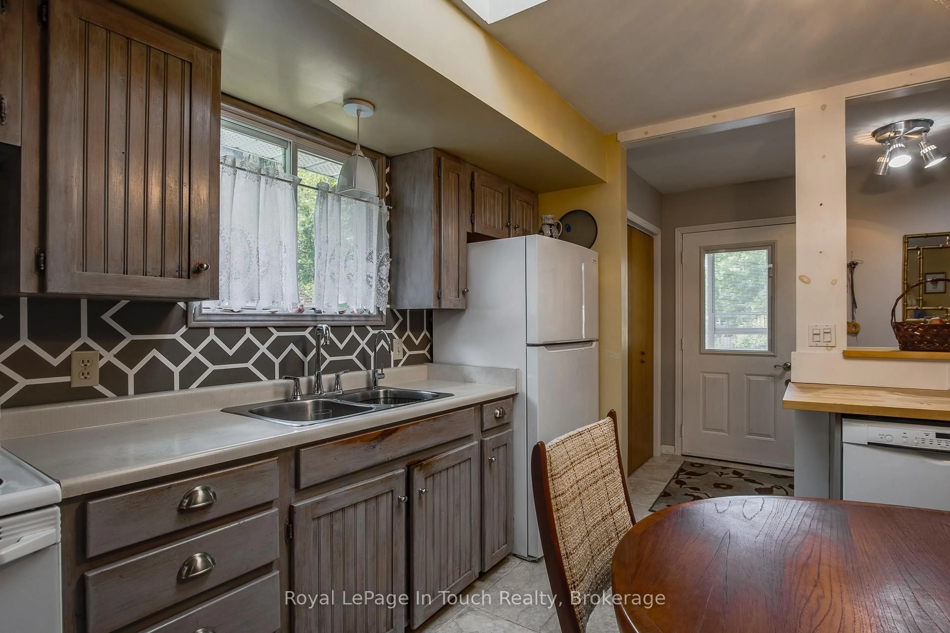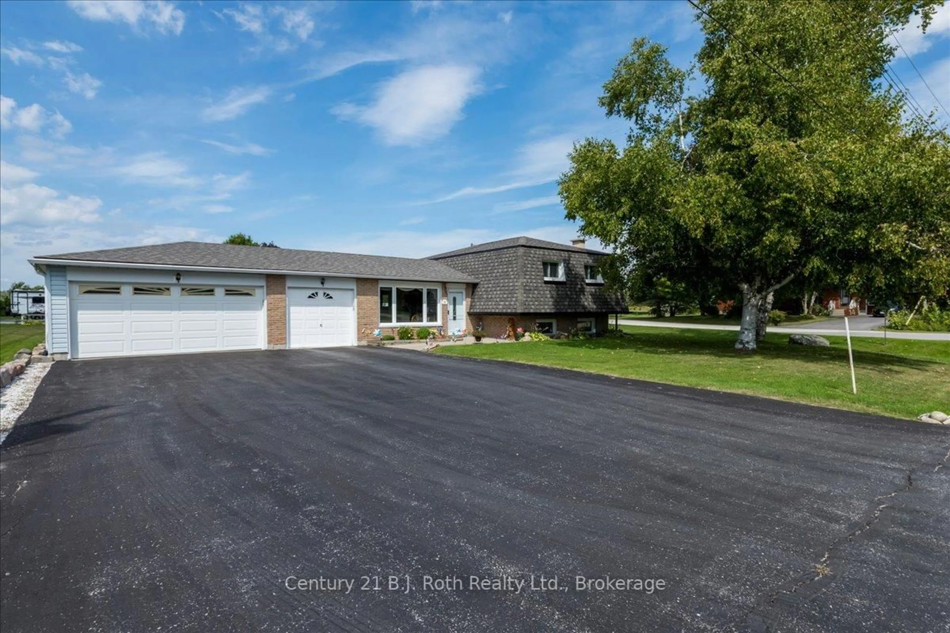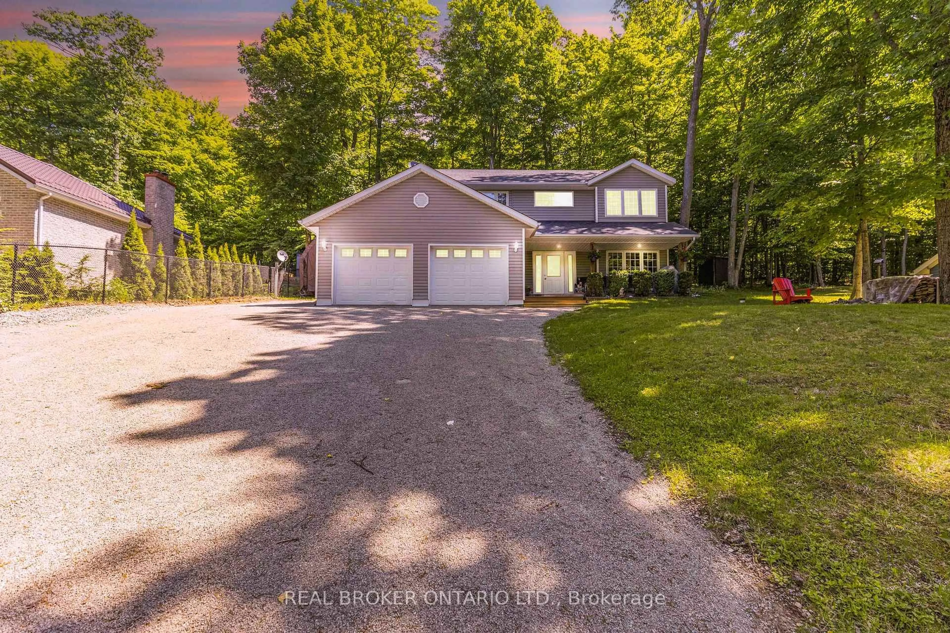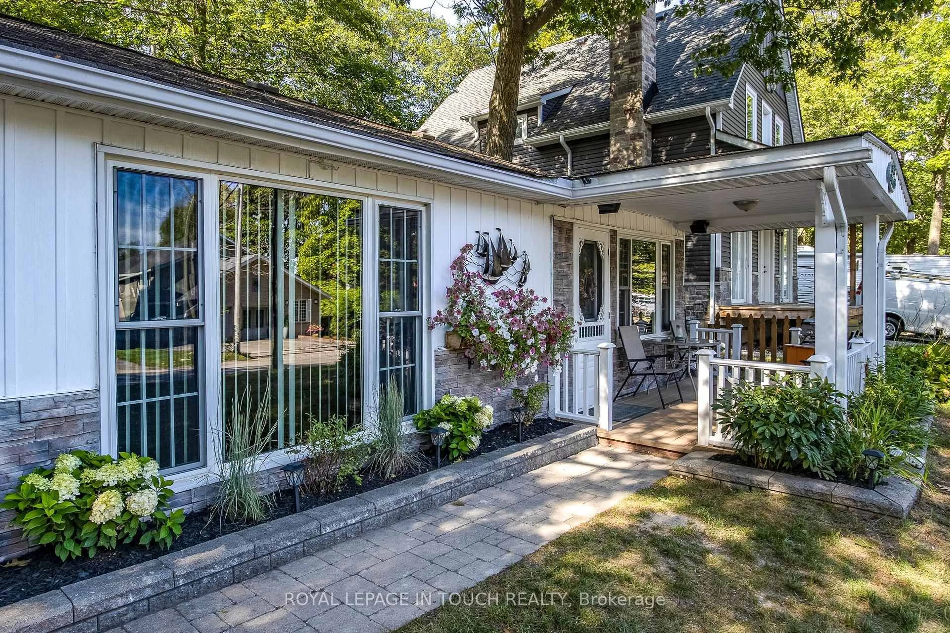171 Oliver Dr, Tiny, Ontario L0L 2J0
Contact us about this property
Highlights
Estimated valueThis is the price Wahi expects this property to sell for.
The calculation is powered by our Instant Home Value Estimate, which uses current market and property price trends to estimate your home’s value with a 90% accuracy rate.Not available
Price/Sqft$964/sqft
Monthly cost
Open Calculator
Description
Welcome to this inviting 4-bedroom, 2-bath home, ideally located just a short walk to the sandy shores of Cawaja Beach in the beloved Tiny Beaches area. Included with the property is a vacant 50' x 100' lot next door, offering added privacy or future potential. The main floor features a spacious kitchen, a comfortable living room with a gas fireplace, engineered hardwood flooring, and a 4 piece bath with heated tile floor and a safe-step tub, and convenient main floor laundry. The finished lower level offers excellent in-law potential with a separate entrance, 2 additional bedrooms, a full bath, and a kitchenette. Notable updates include new shingles (approx. 3 years ago), a gas furnace (approx. 4 years ago), and updated insulation through the Enbridge energy program. A GenerLink connection provides a convenient and reliable option for backup power. With forced-air gas heat, a full basement, paved driveway, and thoughtful updates throughout, this property is well suited as either a permanent home or a 4-season cottage. All this within a leisurely stroll to the Cawaja Store, where you can enjoy fresh coffee, ice cream, or daily essentials. It is only a short 12-minute drive to the amenities of either Penetanguishene or Midland. Explore nearby boating, beaches, golf, skiing, and Awenda Provincial Park's natural wonders, live theater & historical attractions. This home is ideal as a peaceful cottage retreat or a welcoming place to call home all year long.
Property Details
Interior
Features
Main Floor
Dining
4.97 x 4.79Living
3.7 x 4.9Br
4.09 x 2.81Br
3.82 x 2.95Exterior
Features
Parking
Garage spaces -
Garage type -
Total parking spaces 4
Property History
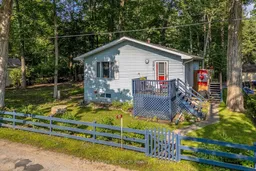 32
32
