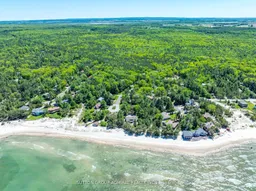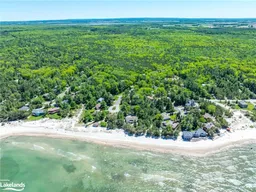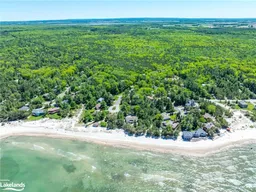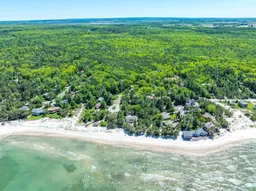•
•
•
•
Contact us about this property
Highlights
Estimated ValueThis is the price Wahi expects this property to sell for.
The calculation is powered by our Instant Home Value Estimate, which uses current market and property price trends to estimate your home’s value with a 90% accuracy rate.Login to view
Price/SqftLogin to view
Est. MortgageLogin to view
Tax Amount (2023)Login to view
Description
Signup or login to view
Property Details
Signup or login to view
Interior
Signup or login to view
Features
Heating: Baseboard, Electric, Hot Water, Fireplace-Gas, Fireplace-Wood, Natural Gas
Cooling: Wall Unit(s)
Basement: Walk-Out Access, Full, Finished
Exterior
Signup or login to view
Features
Lot size: 23,517 Ac
Septic Tank
Parking
Garage spaces -
Garage type -
Total parking spaces 12
Property History
Login required
Sold
$•••,•••
Stayed --58 days on market Listing by trreb®
Listing by trreb®

Date unavailable
Expired
Login required
Listed
$•••,•••
Login required
Listed
$•••,•••
Stayed 93 days on market 40Listing by itso®
40Listing by itso®
 40
40Login required
Expired
Login required
Listed
$•••,•••
Stayed --64 days on market Listing by itso®
Listing by itso®

Login required
Expired
Login required
Listed
$•••,•••
Stayed --63 days on market Listing by trreb®
Listing by trreb®

Property listed by SUTTON GROUP-ADMIRAL REALTY INC., Brokerage

Interested in this property?Get in touch to get the inside scoop.
