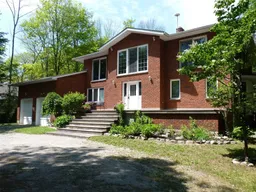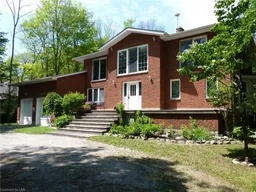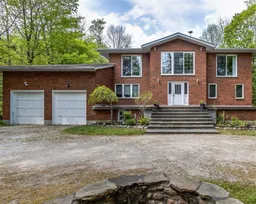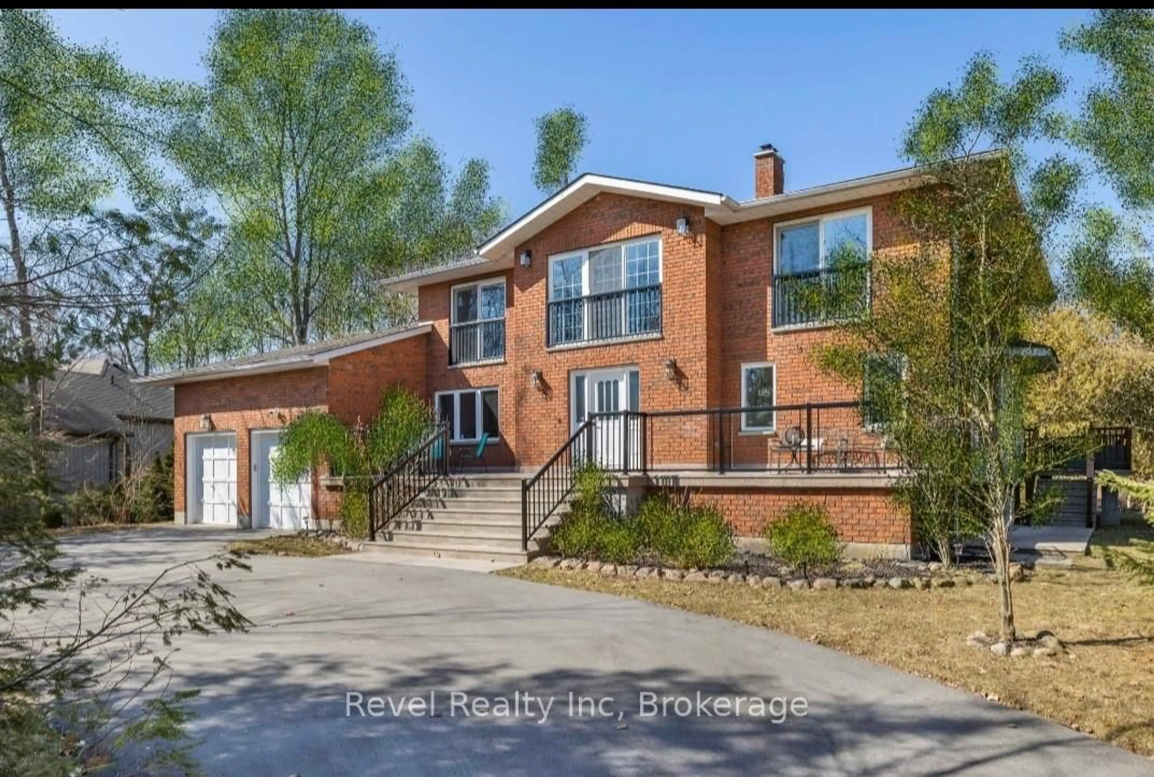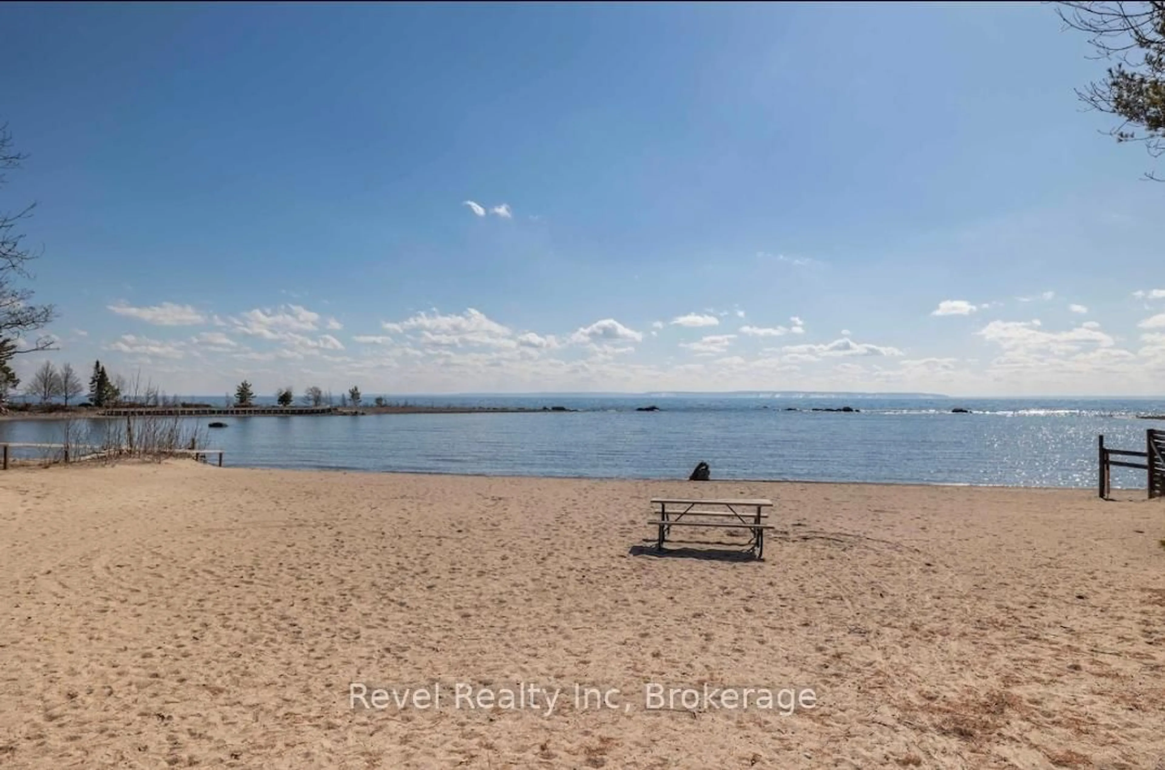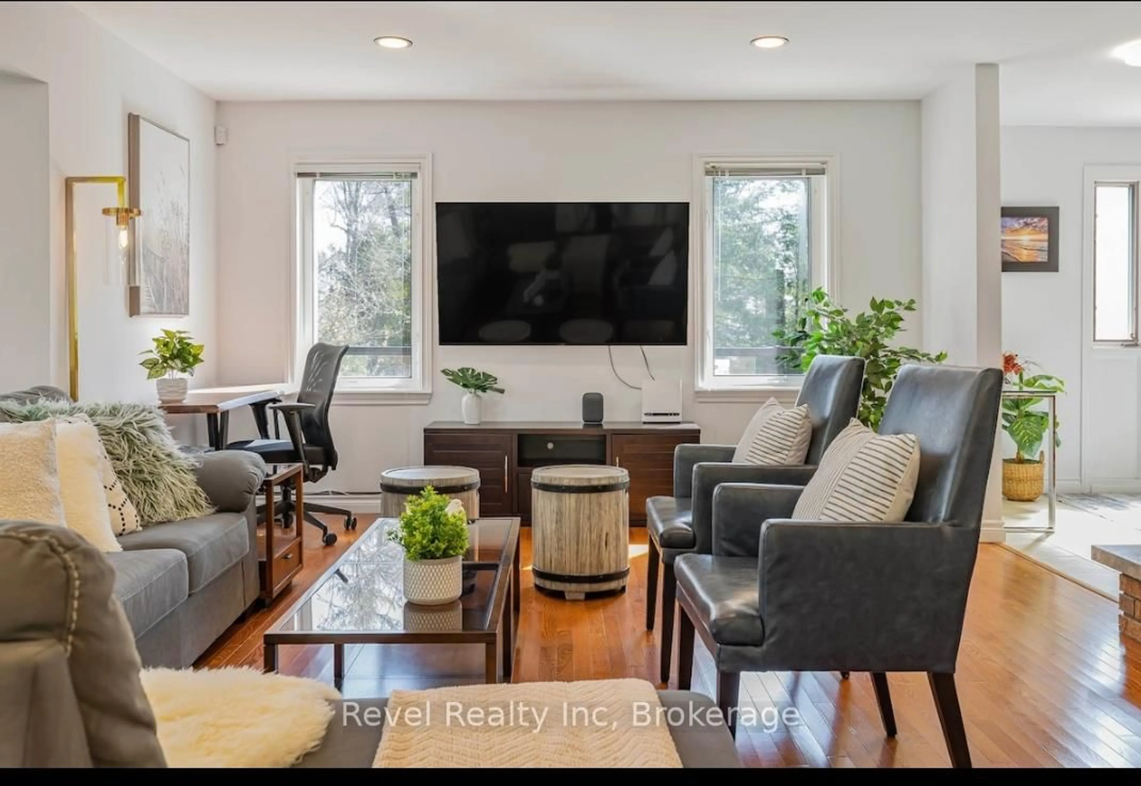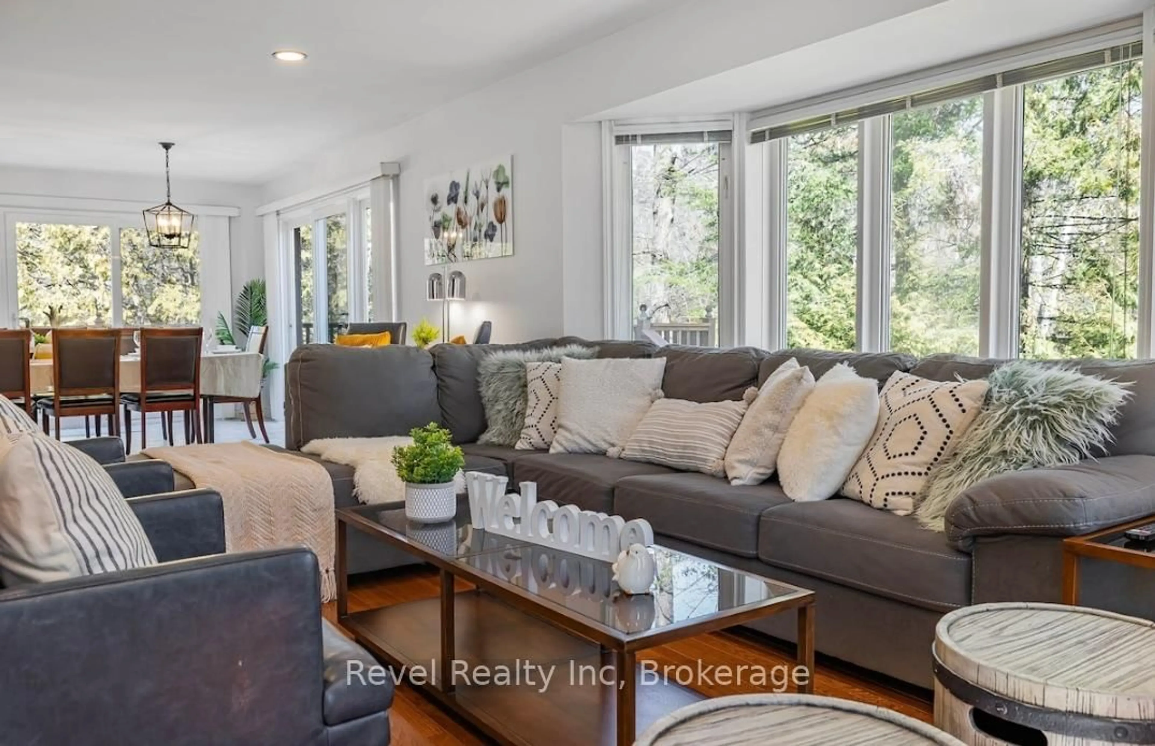1517 TINY BEACHES Rd, Tiny, Ontario L9M 0J2
Contact us about this property
Highlights
Estimated valueThis is the price Wahi expects this property to sell for.
The calculation is powered by our Instant Home Value Estimate, which uses current market and property price trends to estimate your home’s value with a 90% accuracy rate.Not available
Price/Sqft$421/sqft
Monthly cost
Open Calculator
Description
This spacious all-brick home offers the perfect blend of comfort, functionality, and location ideal for multi-generational living, family getaways, or full-time lakeside living. Boasting six large bedrooms and three full bathrooms, including a main-floor bedroom and full bath, this home is designed for flexibility and flow. The open-concept living space is bright and welcoming, with a well-equipped kitchen featuring an island that opens into a generous dining and living area perfect for hosting or relaxing. Three walkouts lead to a large wrap-around deck, where you'll enjoy a beautifully landscaped backyard complete with a hot tub and cozy bonfire pit. Inside, unwind in your very own sauna located conveniently in the mudroom after a day of swimming, hiking, or exploring the nearby trails. The home features hardwood and ceramic flooring throughout no carpet and Bell Fibe high-speed internet keeps you connected in comfort. This home also offers a new double septic system (2024), a double garage, circular paved driveway, and a large concrete front deck with elegant glass railings. Located just across the street from a public beach and within walking distance of multiple waterfront parks and Simcoe County Forest trails, the outdoor lifestyle here is unmatched. For added convenience, you're only a 5-minute drive to the charming village of Lafontaine, where you'll find local delis, a restaurant, LCBO, and a convenience store.
Property Details
Interior
Features
2nd Floor
Loft
4.27 x 2.77Hardwood Floor
Primary
5.23 x 3.73Ensuite Bath / hardwood floor
Br
4.55 x 3.89Hardwood Floor
Br
4.14 x 3.61Hardwood Floor
Exterior
Features
Parking
Garage spaces 2
Garage type Attached
Other parking spaces 6
Total parking spaces 8
Property History
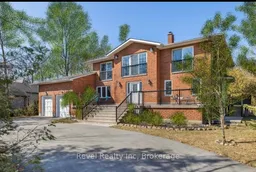 29
29