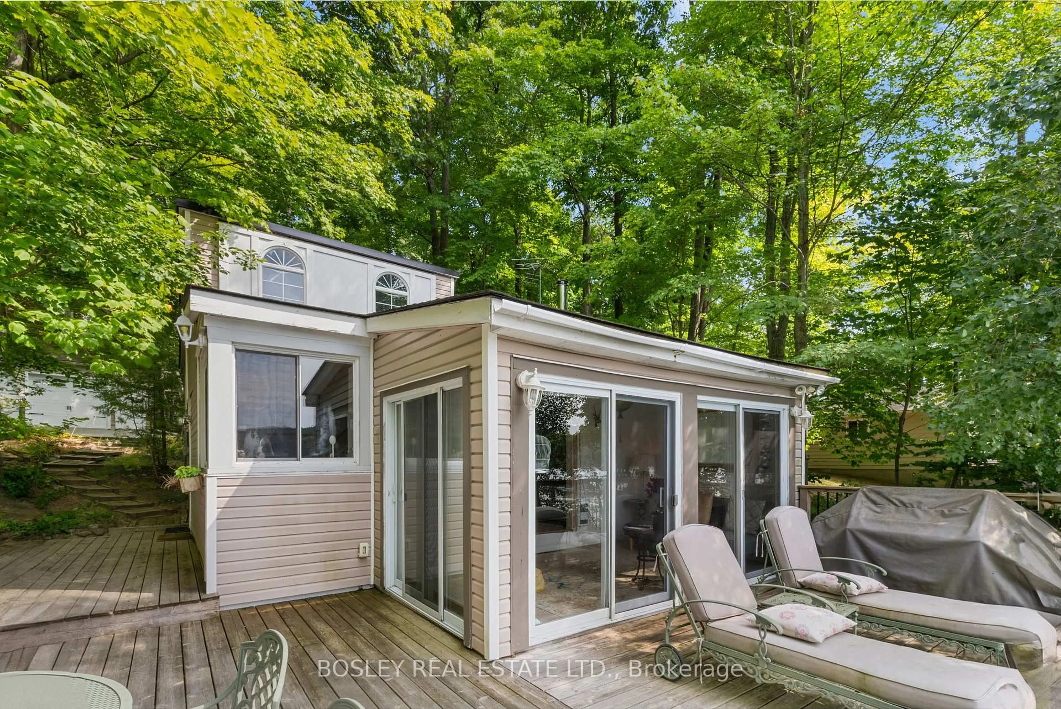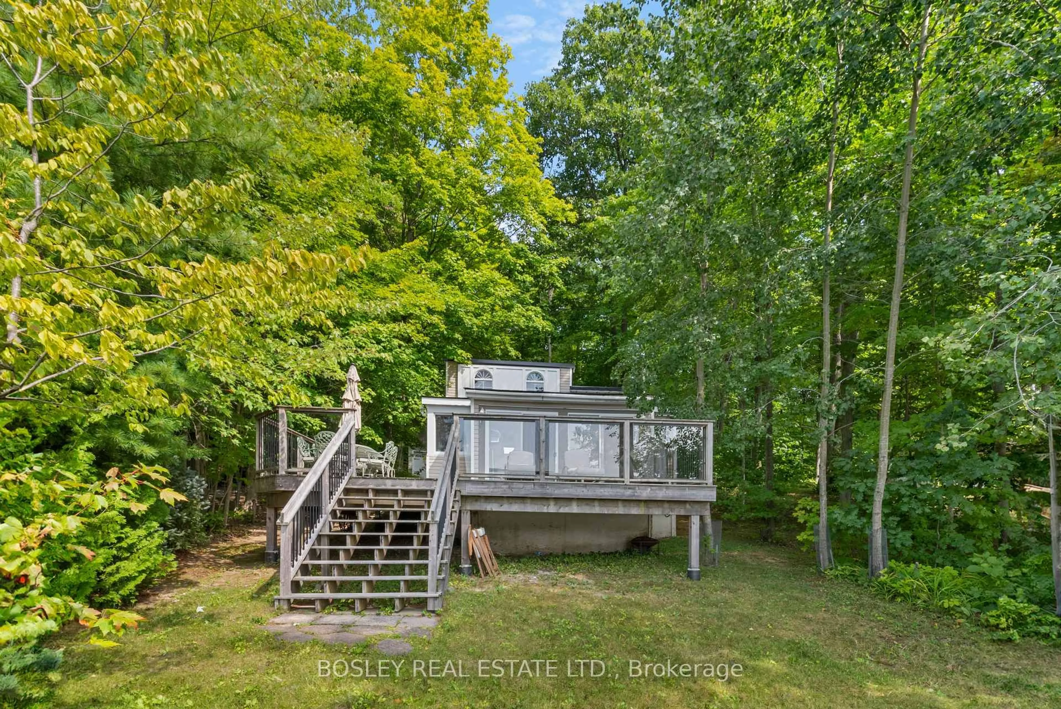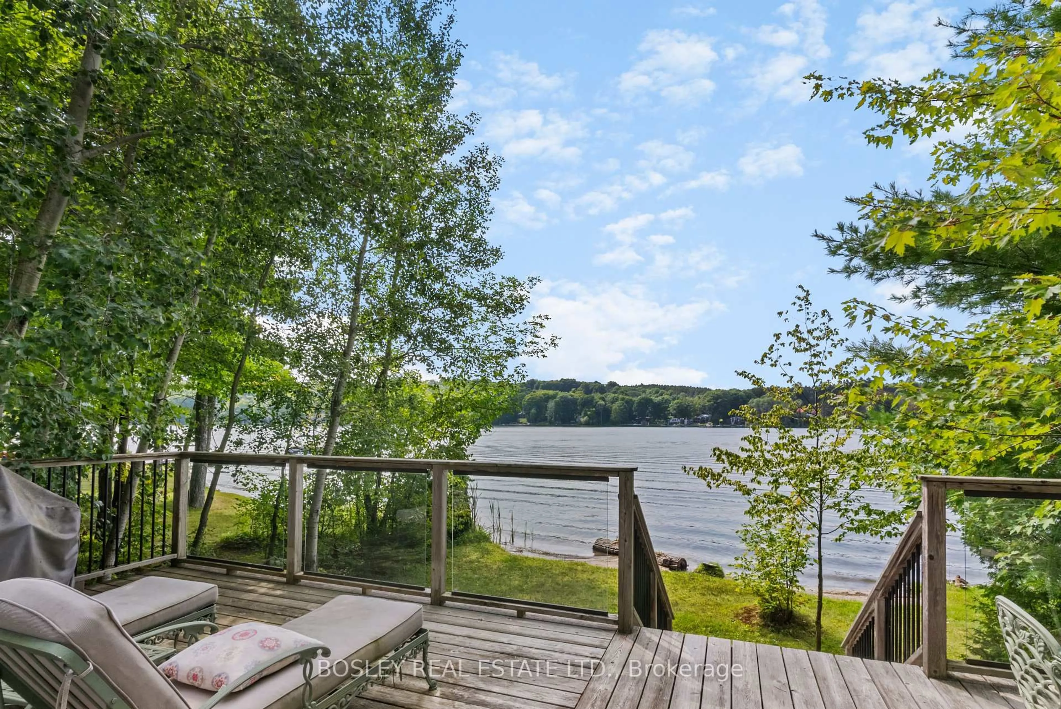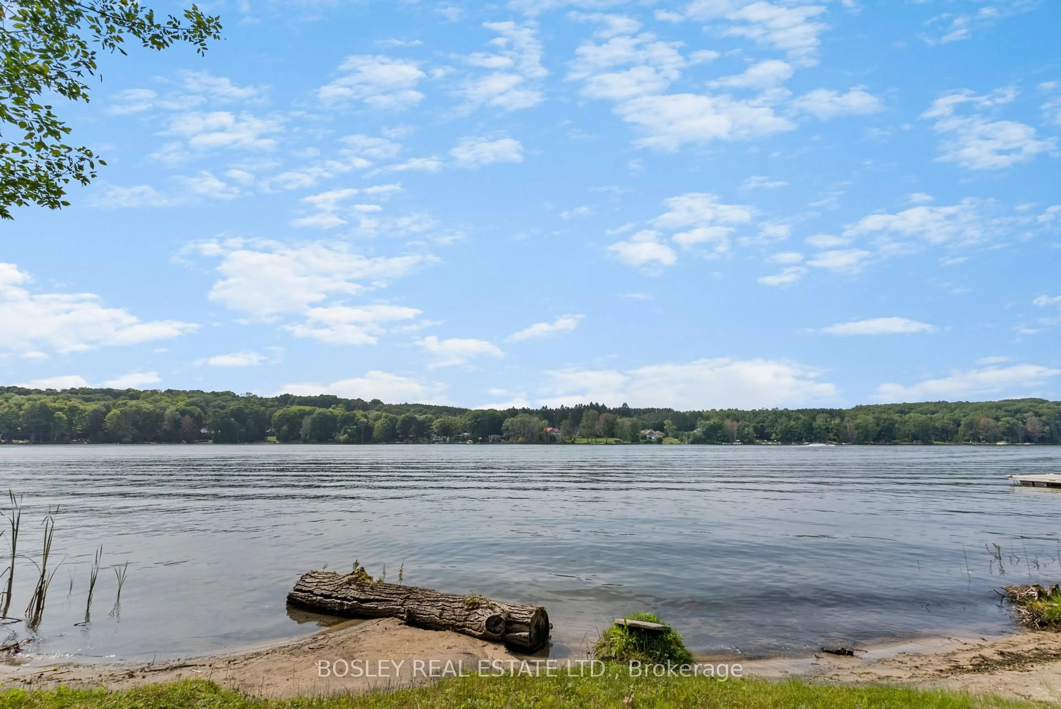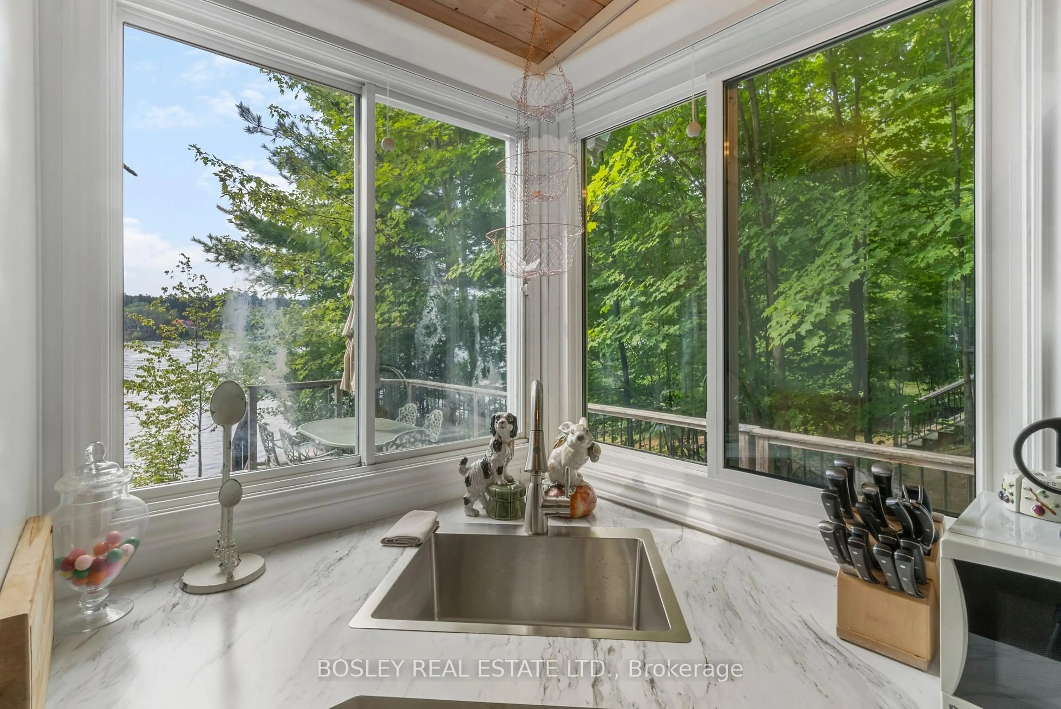150 Farlain Lake Rd #Cottage, Tiny, Ontario L9M 0B5
Contact us about this property
Highlights
Estimated valueThis is the price Wahi expects this property to sell for.
The calculation is powered by our Instant Home Value Estimate, which uses current market and property price trends to estimate your home’s value with a 90% accuracy rate.Not available
Price/Sqft$969/sqft
Monthly cost
Open Calculator
Description
Move right in to this renovated 3 bedroom cottage with the coveted west facing view over the lake. Enjoy the sunny days and the spectacular sunsets from the large front deck. The sandy shallow waterfront is perfect for young families. The front deck is big enough for lounge chairs, a barbeque and a large dining area. There is a direct gas supply for the barbeque. The front sunroom is surrounded by floor to ceiling glass doors and has a vaulted pine ceiling. The kitchen is renovated and has newer appliances, a hood fan, and a view of the lake. The kitchen has an eat in area and high vaulted pine ceilings. The cozy living room has a wood burning stove, wall mounted gas heater and high vaulted ceilings. Two of the bedrooms in the upper area have bunk beds and vaulted ceilings. The primary bedroom has broadloom flooring and is located beside the 4 piece bathroom. There is a large detached garage with room for 1 car and loads of storage. There is also a loft bedroom above the garage with its own gas fireplace. Located under 15 minutes from Penetanguishene. 148 and 152 Farlain are available as well, if you want to create a family compound. That is what the current owners did. Note agreement attached for owners of 152 Farlain shared driveway. There is a short video attached to the listing that you can view.
Property Details
Interior
Features
Ground Floor
Living
4.5 x 2.77Gas Fireplace / Vaulted Ceiling / Vinyl Floor
Sunroom
4.2 x 2.4W/O To Deck / Vaulted Ceiling / Vinyl Floor
Kitchen
4.5 x 4.27Eat-In Kitchen / Renovated / W/O To Sunroom
Exterior
Features
Parking
Garage spaces 1
Garage type Detached
Other parking spaces 3
Total parking spaces 4
Property History
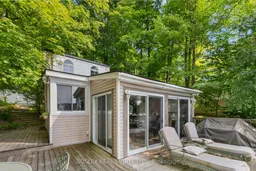 20
20
