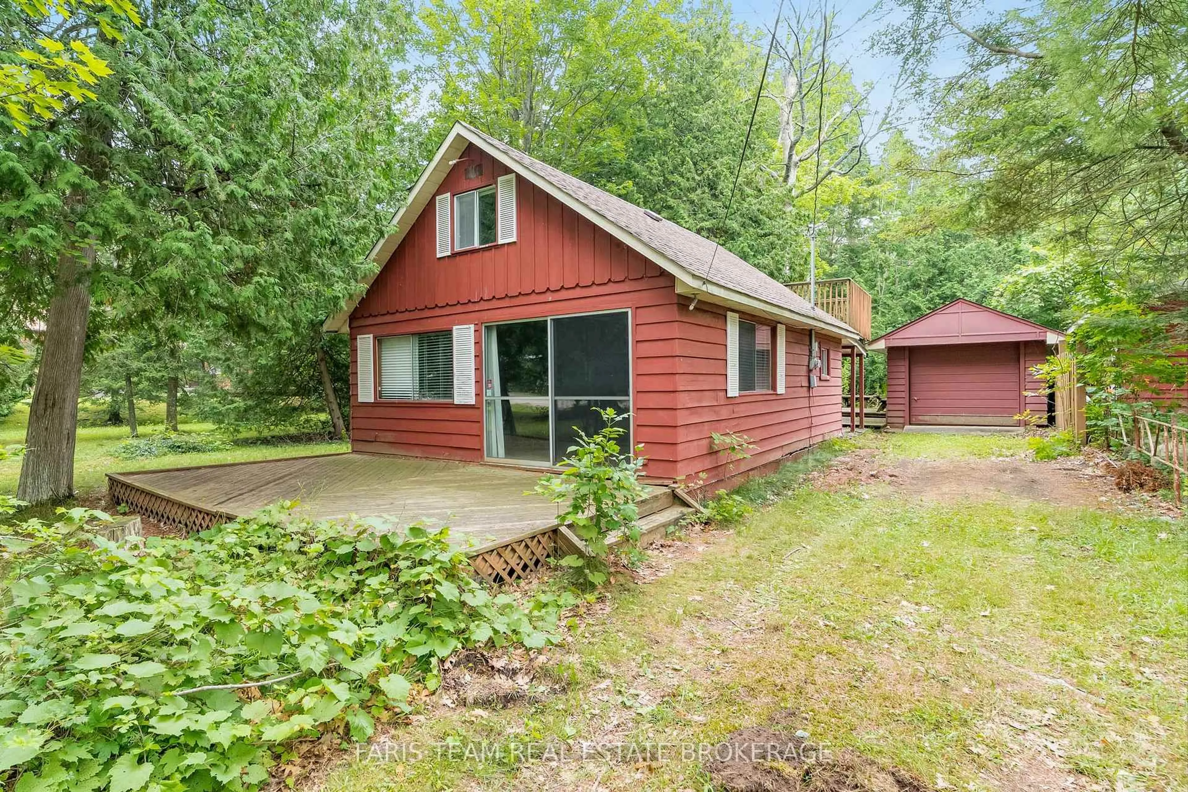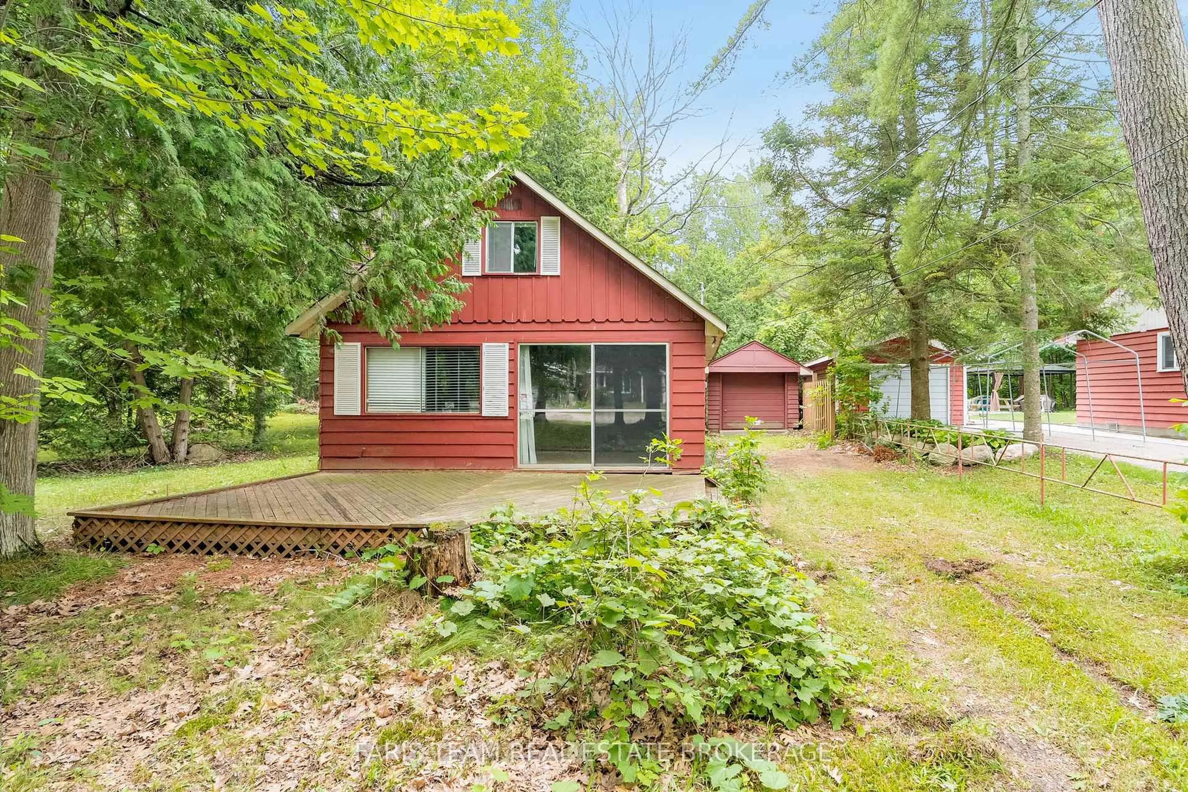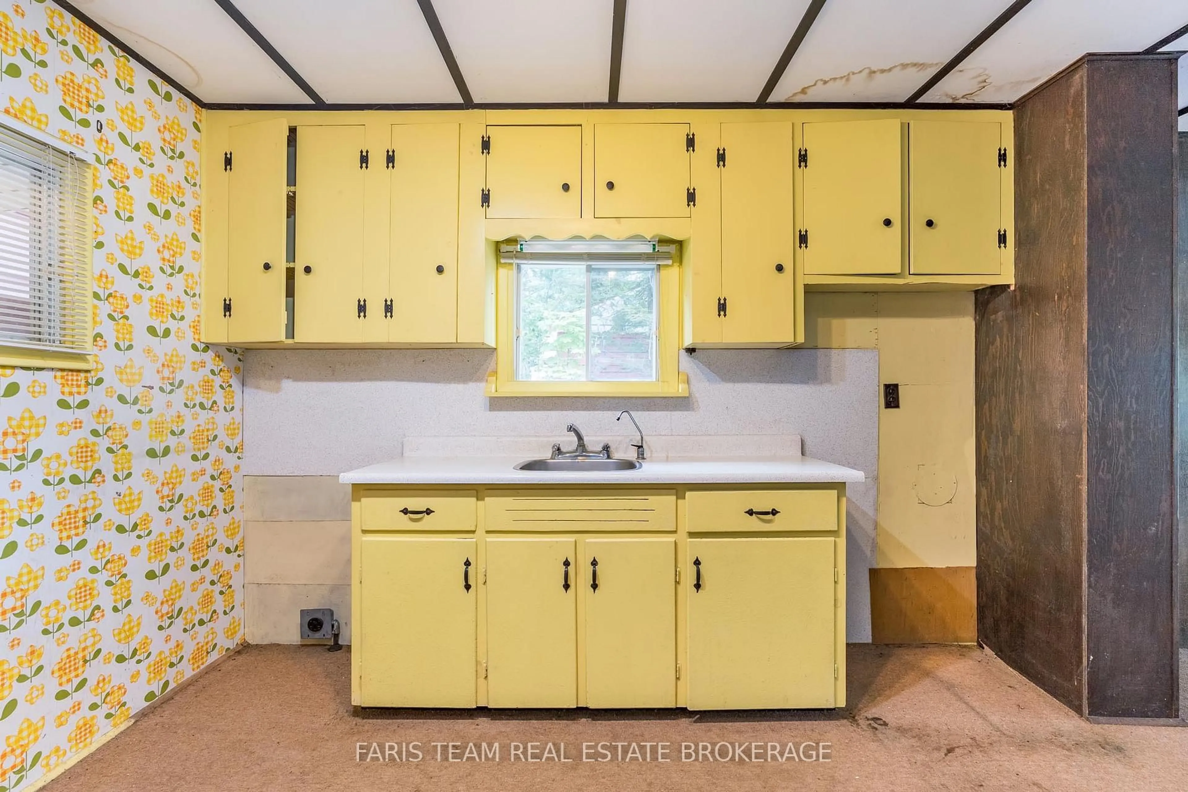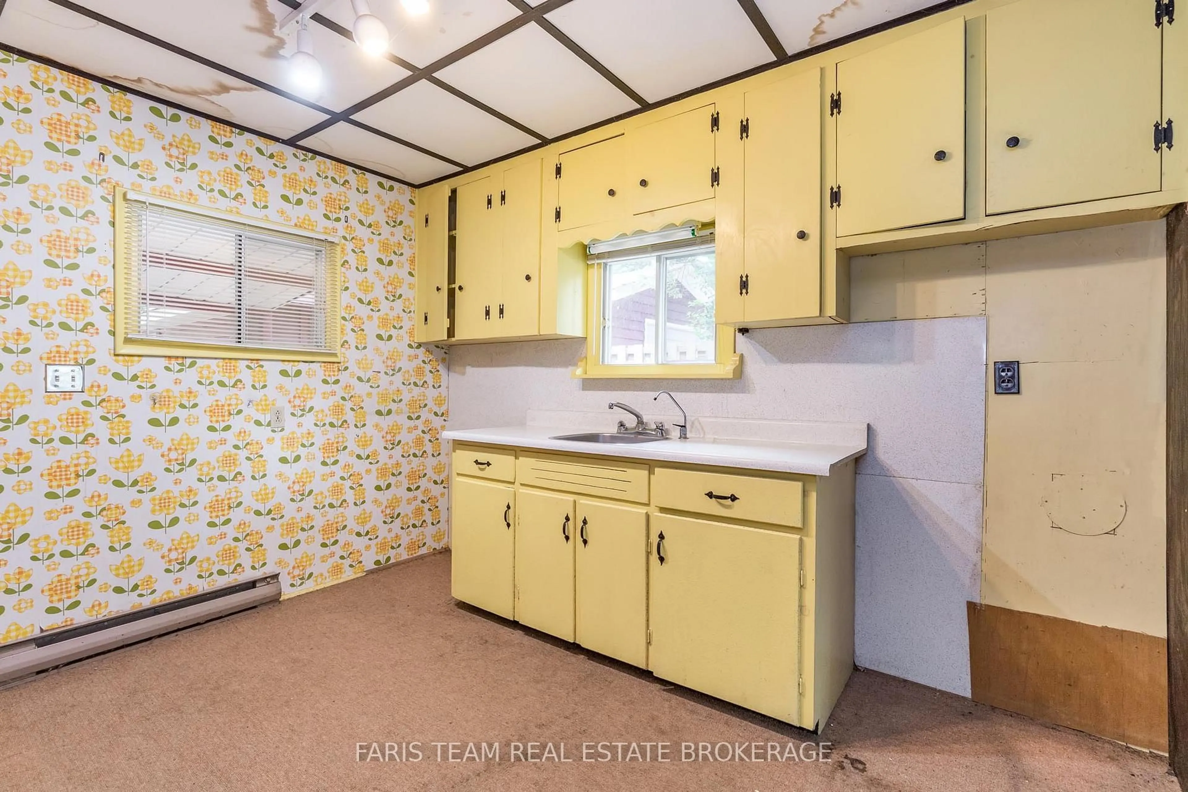15 Woodside Ave, Tiny, Ontario L0L 1P1
Contact us about this property
Highlights
Estimated valueThis is the price Wahi expects this property to sell for.
The calculation is powered by our Instant Home Value Estimate, which uses current market and property price trends to estimate your home’s value with a 90% accuracy rate.Not available
Price/Sqft$432/sqft
Monthly cost
Open Calculator
Description
Top 5 Reasons You Will Love This Home: 1) Character-filled cottage offering the ideal setting for relaxed seasonal getaways near the shores of Georgian Bay and located just a short walk from beautiful Woodland Beach 2) Inside, the open-concept main level features a warm and inviting living area highlighted by a stone feature wall with a wood-burning fireplace, making this the perfect spot to unwind after a day by the water, while a large sliding-glass door leads to a deck, seamlessly blending indoor and outdoor living 3) Upstairs, an upper level balcony overlooks the treed backyard, offering another tranquil space to relax, along with the added benefit of a detached single-car garage, perfect for storing beach gear, outdoor equipment, or seasonal items 4) Nestled among mature trees, walking distance from the shoreline, this property delivers an incredible lifestyle opportunity, whether you're looking for a weekend retreat or a cottage to make your own near the water 5) Ideally located just over an hour from Toronto and only 30 minutes to Barrie, this delivers convenient access to city amenities while being just a quick drive to local shops, restaurants, and essential services. 766 fin.sq.ft. *Please note some images have been virtually staged to show the potential of the home.
Property Details
Interior
Features
Main Floor
Kitchen
3.42 x 3.03Open Concept / Window
Dining
3.03 x 2.11Ceiling Fan / Open Concept
Living
5.77 x 3.43Fireplace / Sliding Doors / W/O To Yard
Br
2.74 x 2.73B/I Shelves / Closet / Window
Exterior
Features
Parking
Garage spaces 1
Garage type Detached
Other parking spaces 3
Total parking spaces 4
Property History
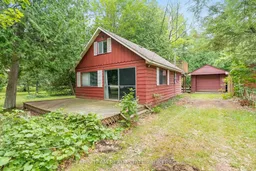 29
29
