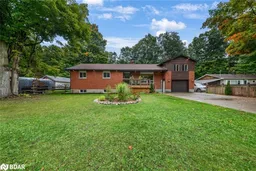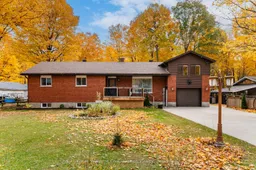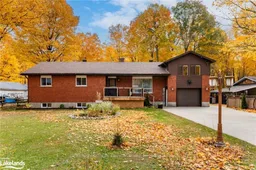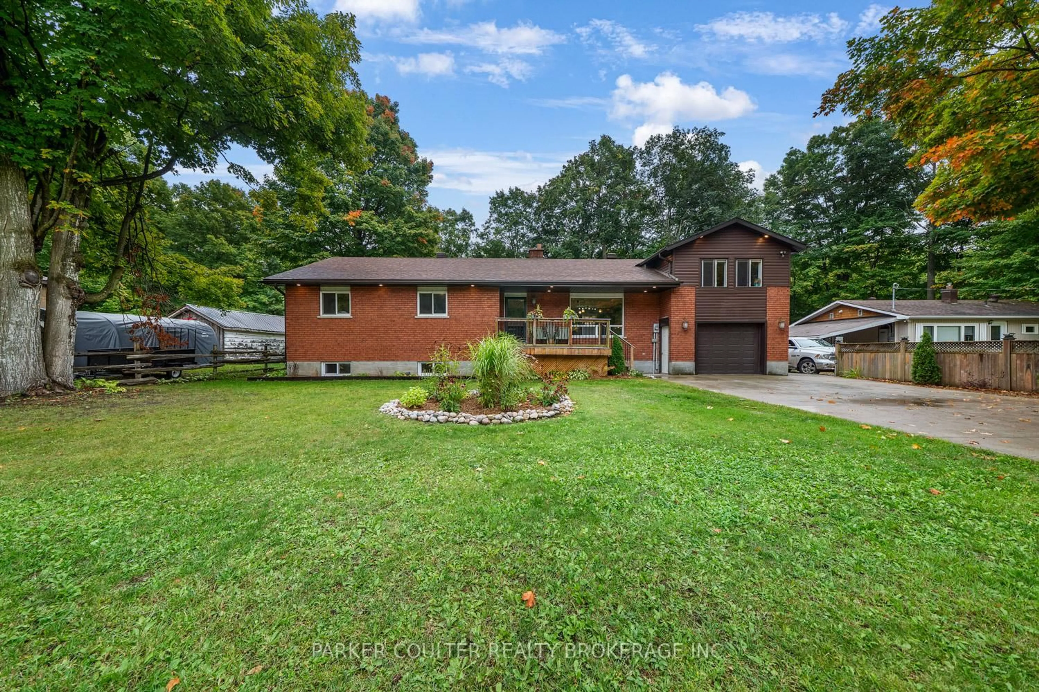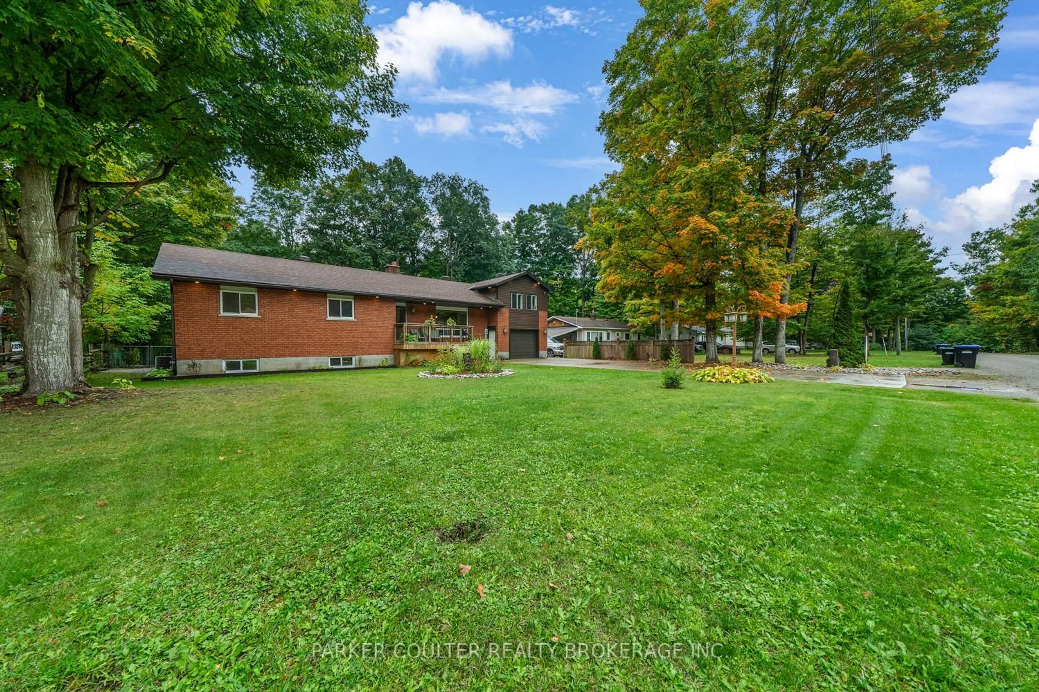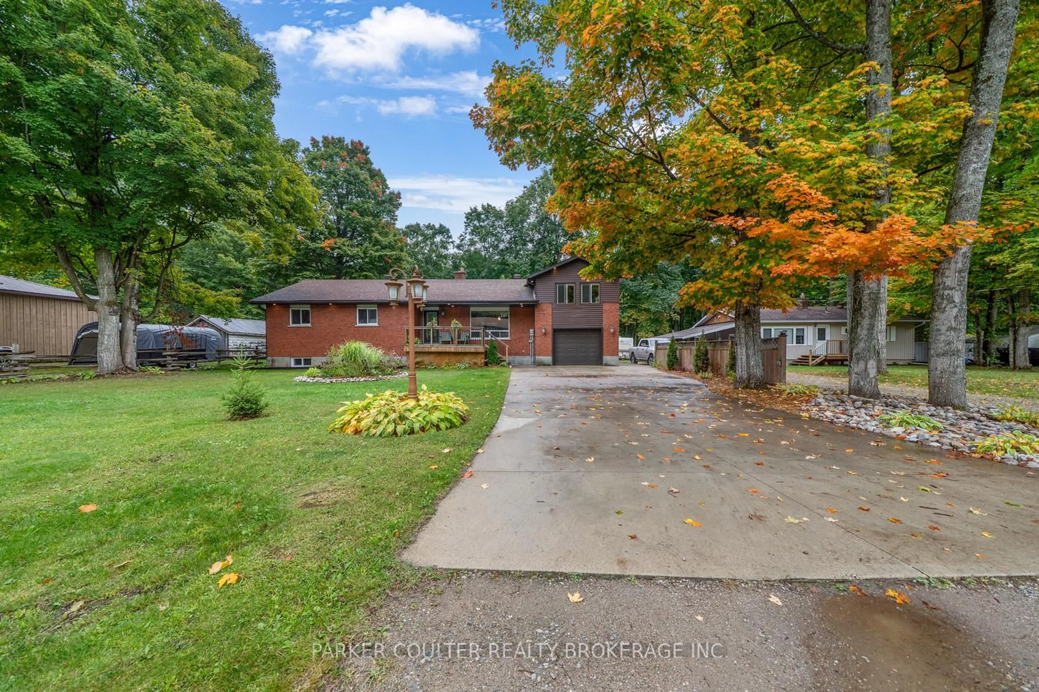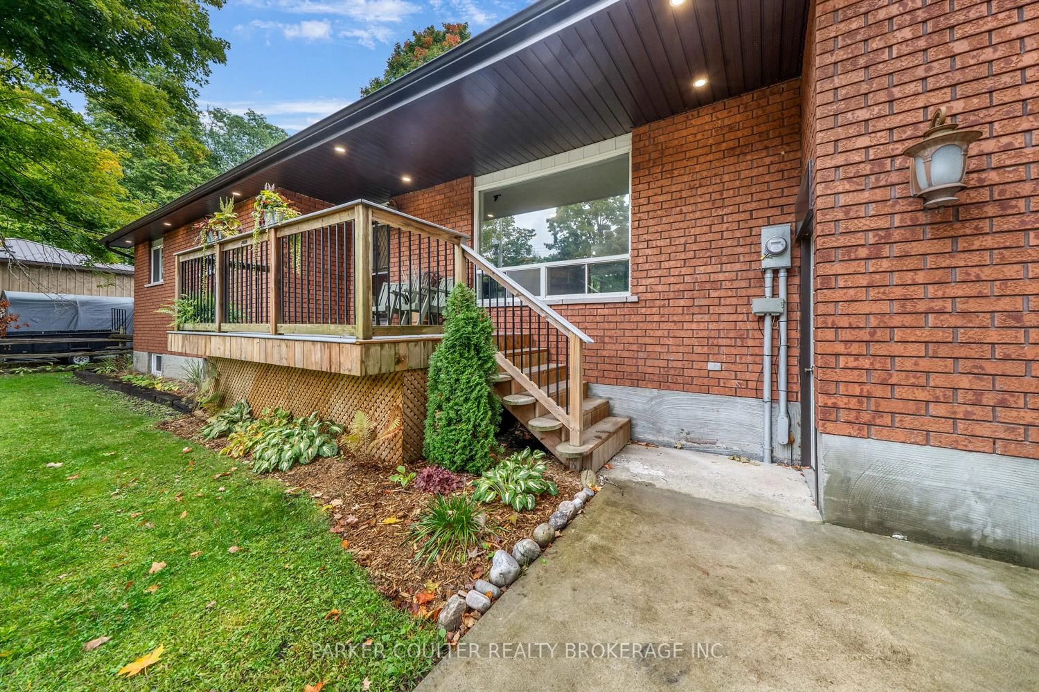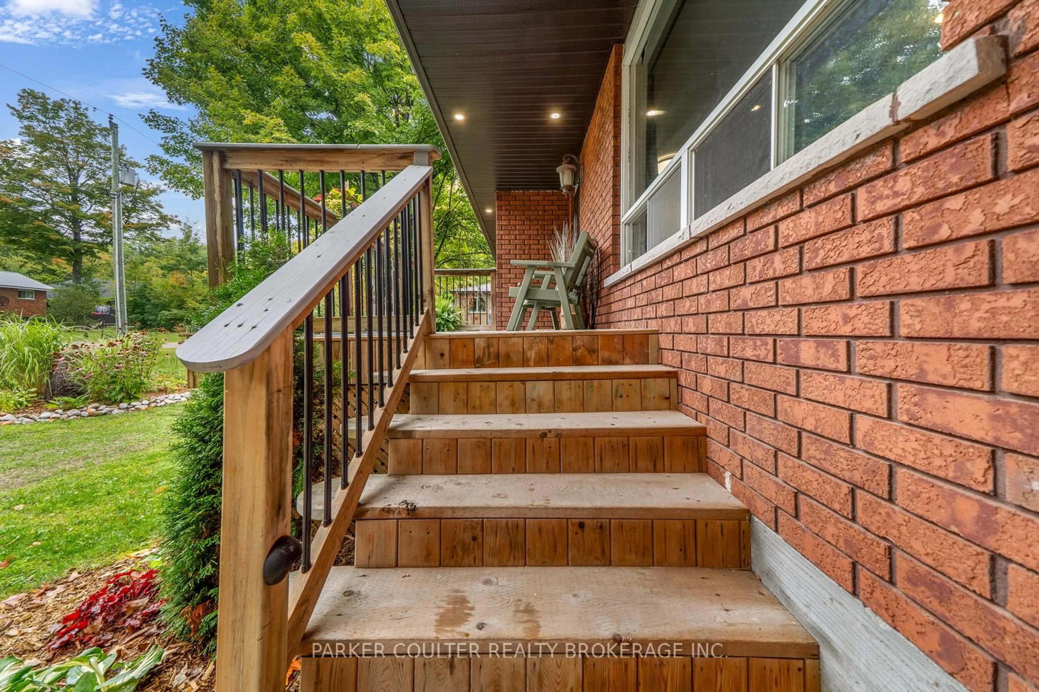Contact us about this property
Highlights
Estimated valueThis is the price Wahi expects this property to sell for.
The calculation is powered by our Instant Home Value Estimate, which uses current market and property price trends to estimate your home’s value with a 90% accuracy rate.Not available
Price/Sqft$428/sqft
Monthly cost
Open Calculator
Description
Welcome to 15 Mundy Ave! Great curb appeal as you arrive, you notice the full concrete driveway and walkway, professional landscaping, quiet street, and it backs onto a wooded area. You enter the main great room area, there is an open living area, a big, bright eat-in kitchen featuring quartz counters, a built-in stainless microwave, a bosch dishwasher, a full stand-up fridge, and a separate stand-up freezer. It features a natural stone backsplash and upgraded modern lighting. This area walks out to a huge 2-storey deck with a hot tub and overlooks the private rear yard space. There are 3 generous bedrooms on the main floor, and a main floor bathroom with a huge soaker tub and double vanity. There is a full master suite addition that has been added above the garage. This area features a full, separate living room, a walk-in closet, a great-sized bedroom, and a full 4-piece bathroom. A gas fireplace warms the space, and it walks out to its own deck and hot tub! The basement features high ceilings, a large gas fireplace, a pool table, and a huge workshop room, which has an indoor garage entry. The garage is a great size, fully insulated and heated with ductwork and an insulated newer door. The roof is newer and in great shape. The Water Softener and UV system are brand new. The furnace and central air are oversized. The windows are in great shape. The property is located 2 minutes from Fairlane Lake and 5 minutes from Georgian Bay. All this in a quiet area and backing onto green space. Have it ALL!
Property Details
Interior
Features
Main Floor
Kitchen
8.08 x 3.66Eat-In Kitchen
Living
5.79 x 3.96Br
3.96 x 3.662nd Br
3.66 x 3.05Exterior
Features
Parking
Garage spaces 1
Garage type Attached
Other parking spaces 6
Total parking spaces 7
Property History
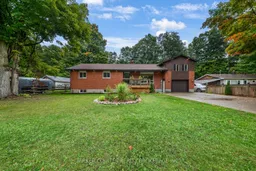 50
50