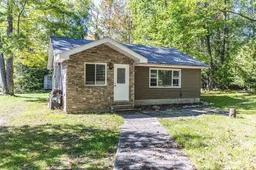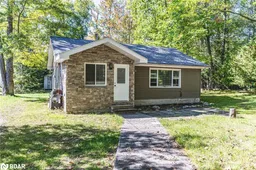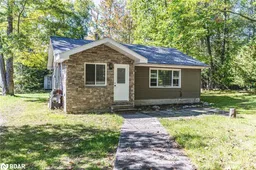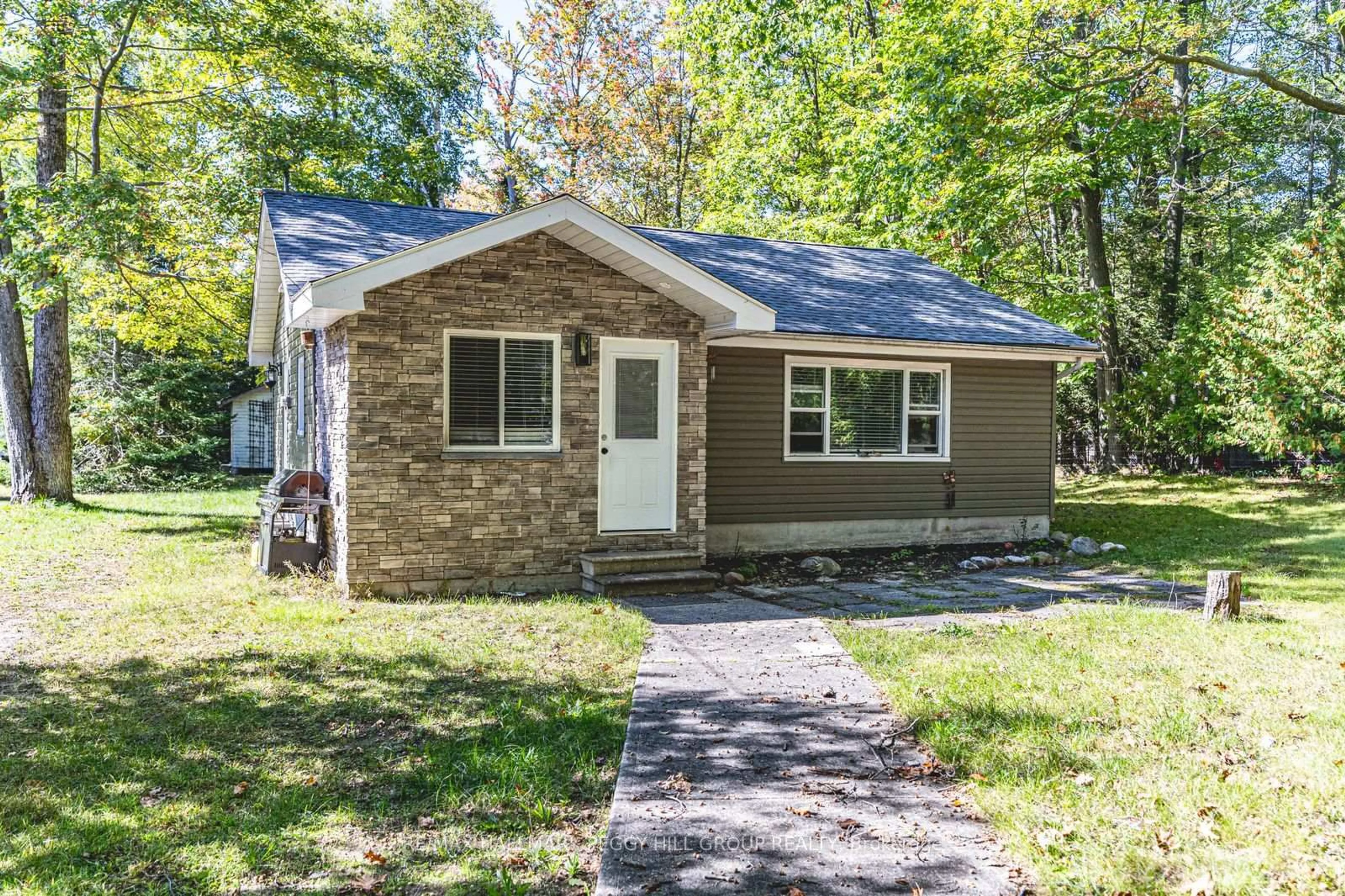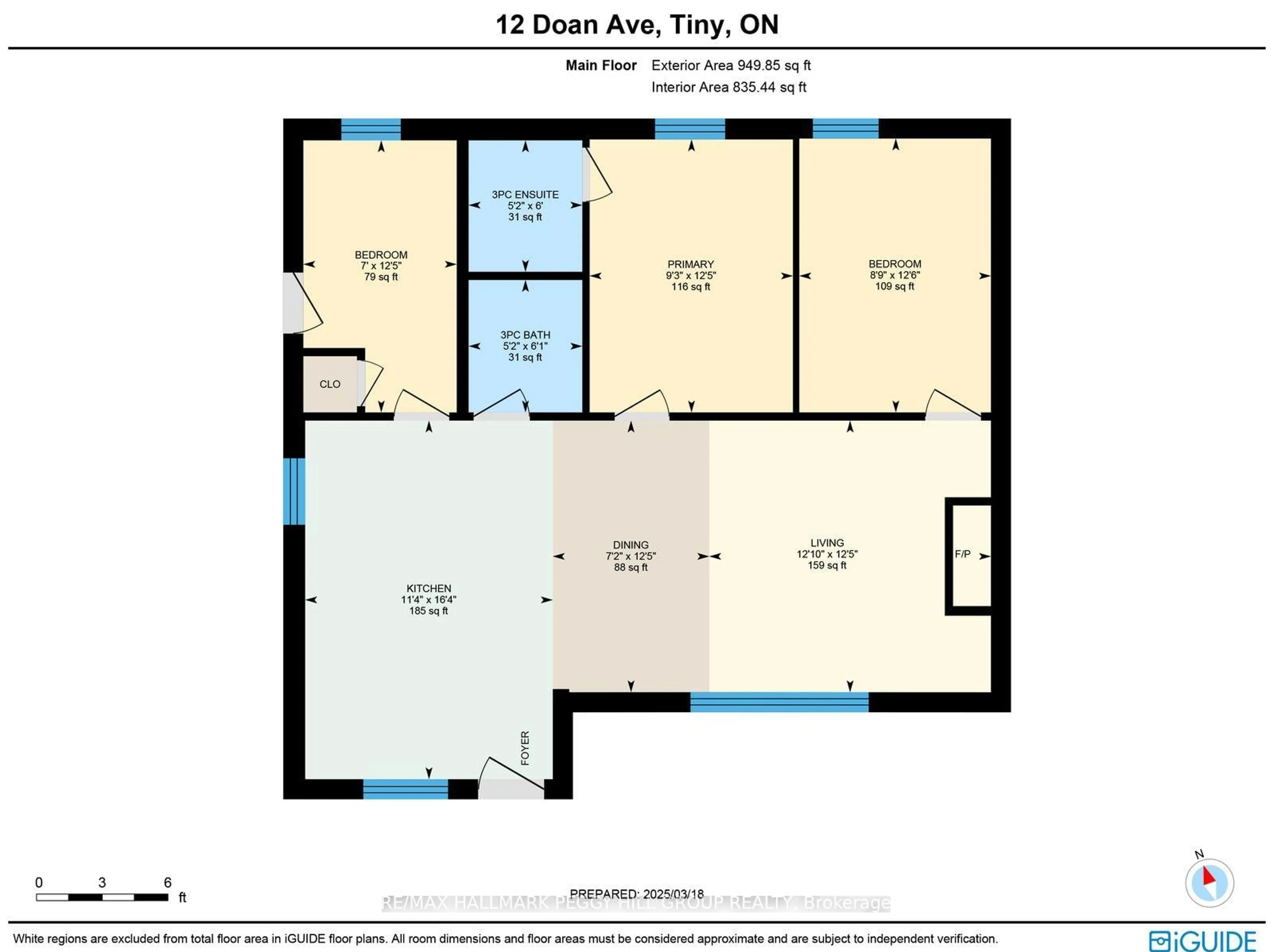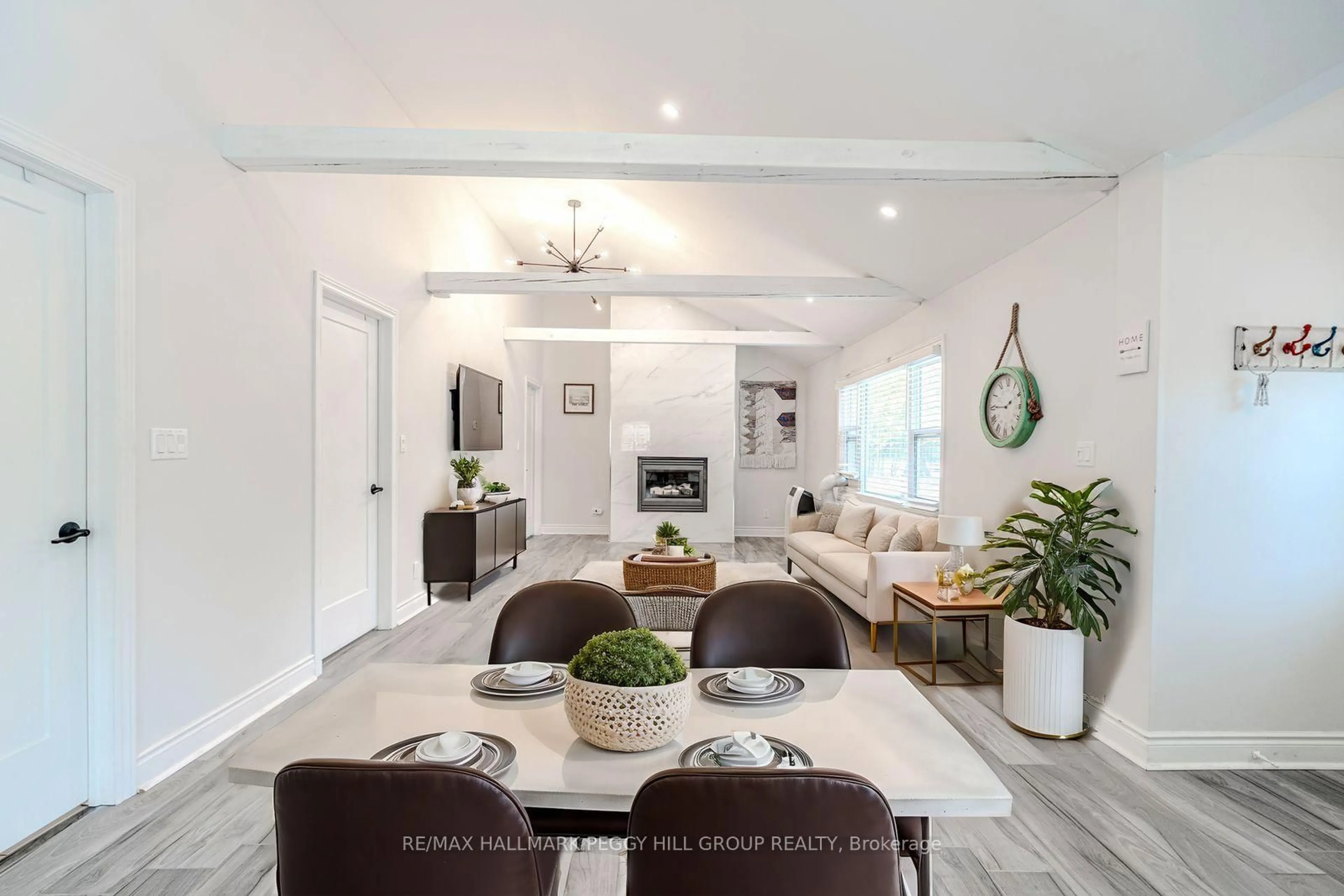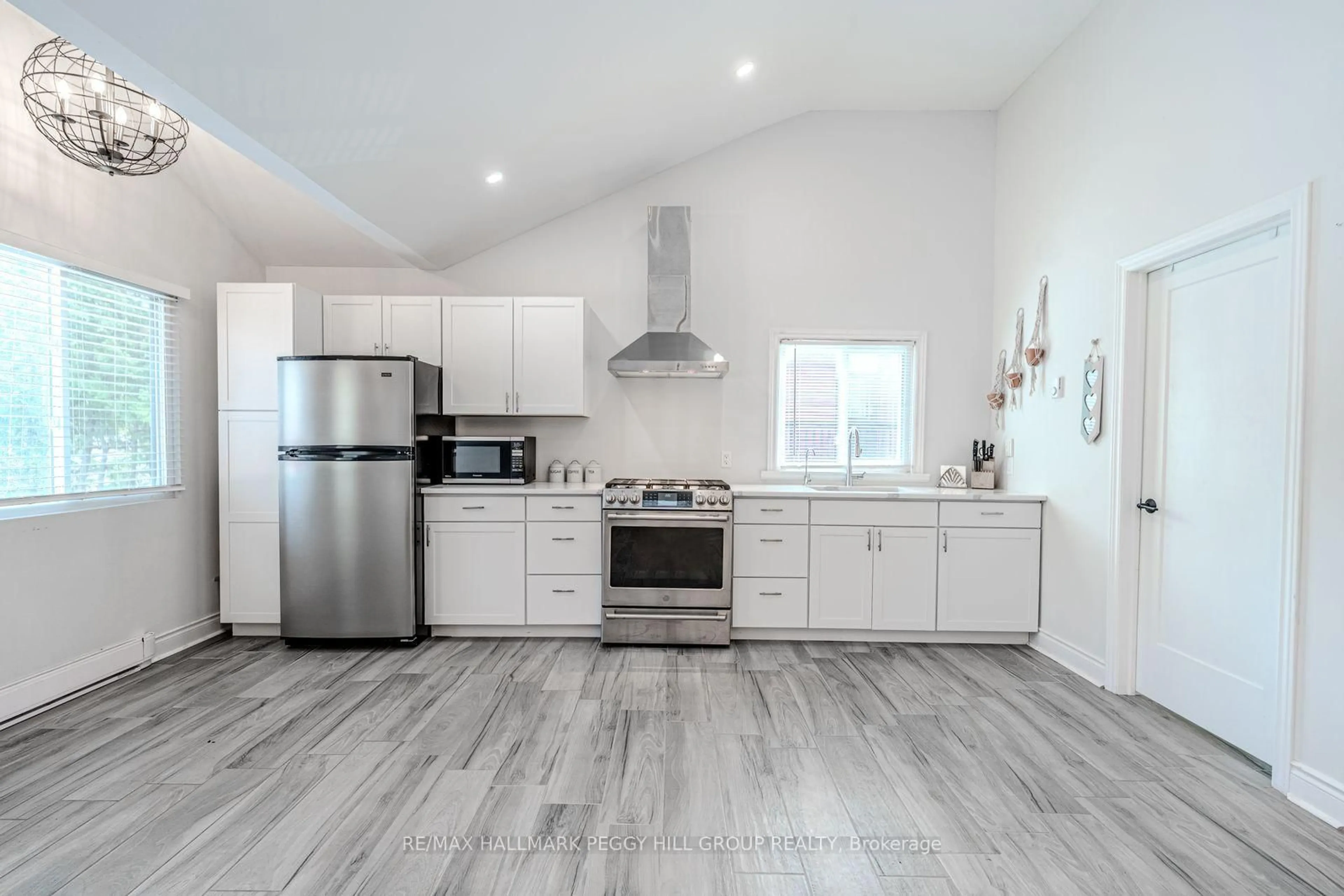Contact us about this property
Highlights
Estimated valueThis is the price Wahi expects this property to sell for.
The calculation is powered by our Instant Home Value Estimate, which uses current market and property price trends to estimate your home’s value with a 90% accuracy rate.Not available
Price/Sqft$789/sqft
Monthly cost
Open Calculator
Description
ESCAPE TO THIS TURN-KEY BUNGALOW ON A LARGE, PRIVATE LOT JUST STEPS FROM THE BEACH! This extensively renovated bungalow sits on a deep 75 x 200 ft lot in a quiet, tree-lined neighbourhood of Tiny Township, offering a peaceful and private setting just a short walk to Edmore Beach and a quick drive to Wasaga Beach. Set back from the road and surrounded by mature trees, the property features ample outdoor space ideal for weekend get-togethers, bonfires, or relaxing under the stars. Significant upgrades include electrical, plumbing, insulation, shingles, windows, lighting, and hardware, providing added peace of mind. The bright open-concept layout showcases vaulted ceilings, pot lights, and easy-care tile flooring throughout. The stylish kitchen is finished with white cabinetry, quartz countertops, stainless steel appliances, a gas stove, and a sleek range hood, while the living room is anchored by a propane fireplace set into a floor-to-ceiling marble-look tile surround that brings both elegance and warmth. Three bedrooms provide comfortable accommodation, including a private 3-piece ensuite in the primary bedroom, with a second updated 3-piece bathroom featuring contemporary finishes. Whether its beach days, bonfire nights, or everyday living, this updated #HomeToStay is ready when you are!
Property Details
Interior
Features
Main Floor
3rd Br
3.78 x 2.13Tile Floor
Kitchen
4.98 x 3.45Quartz Counter / Stainless Steel Appl / Open Concept
Dining
3.78 x 2.18Tile Floor / Open Concept / Vaulted Ceiling
Living
3.78 x 3.91Vaulted Ceiling / Fireplace / Open Concept
Exterior
Features
Parking
Garage spaces -
Garage type -
Total parking spaces 3
Property History
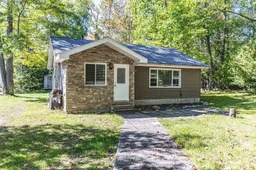 14
14