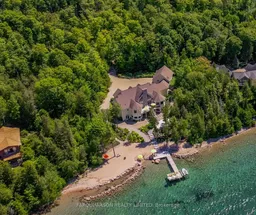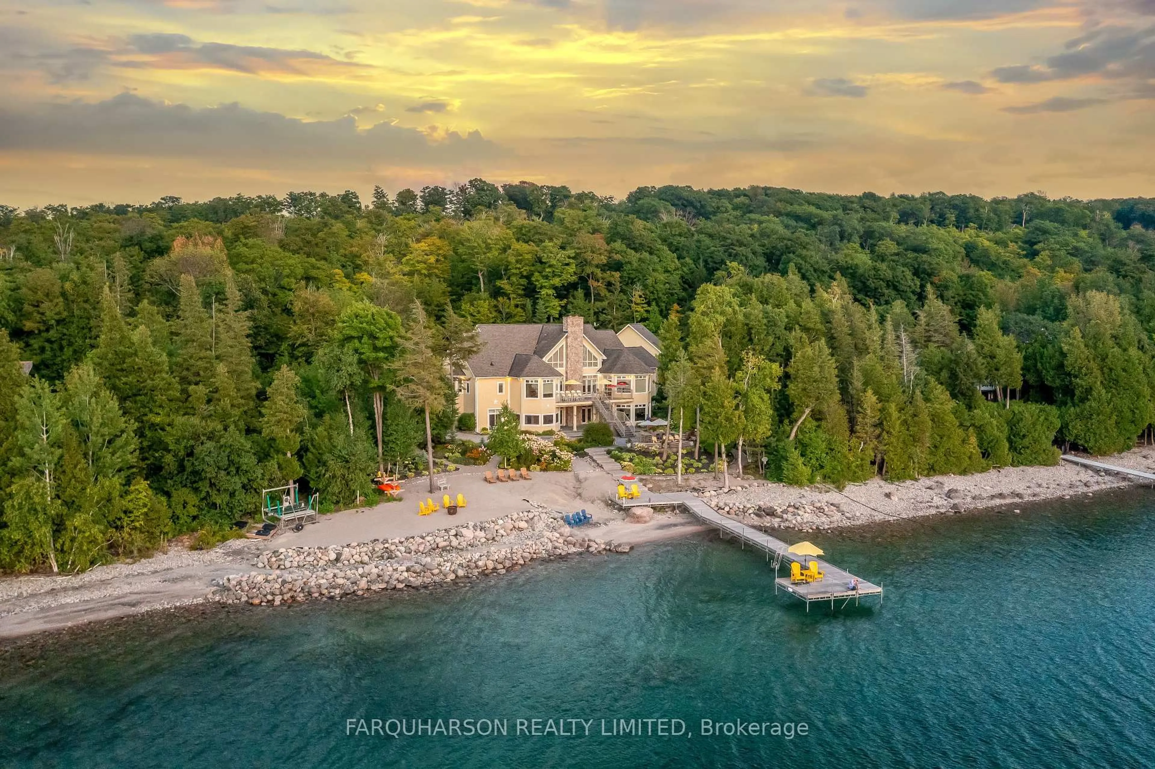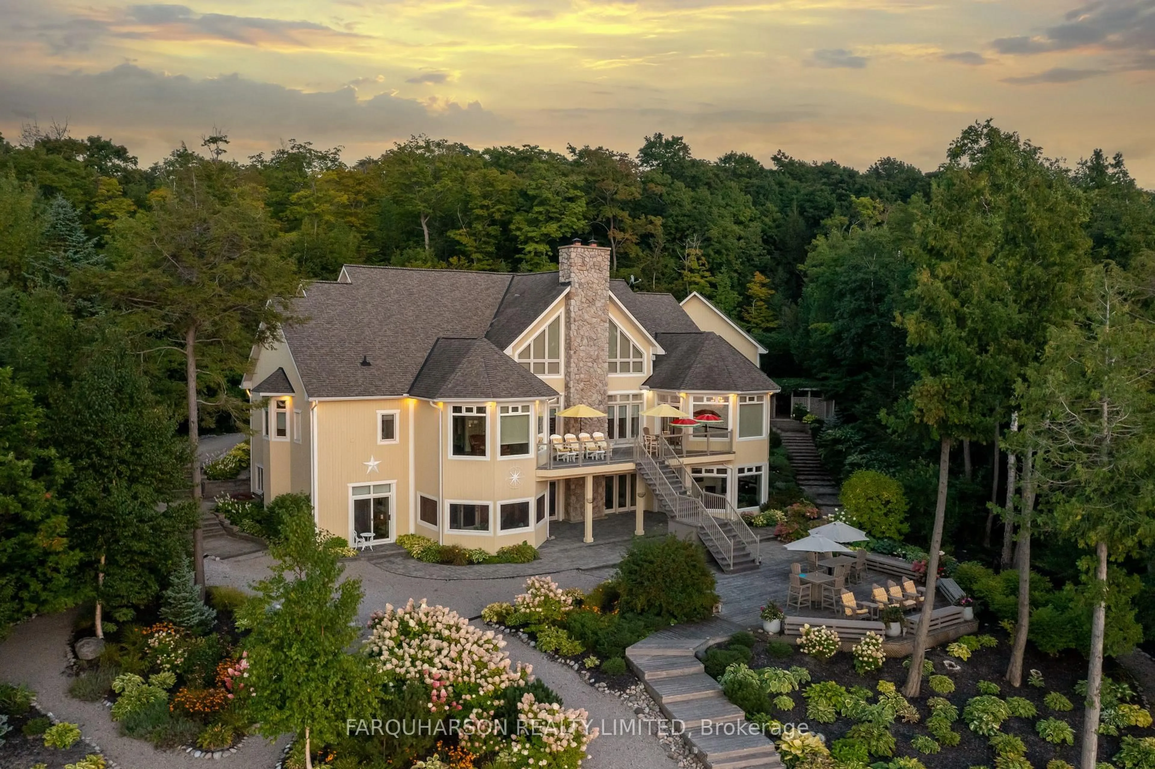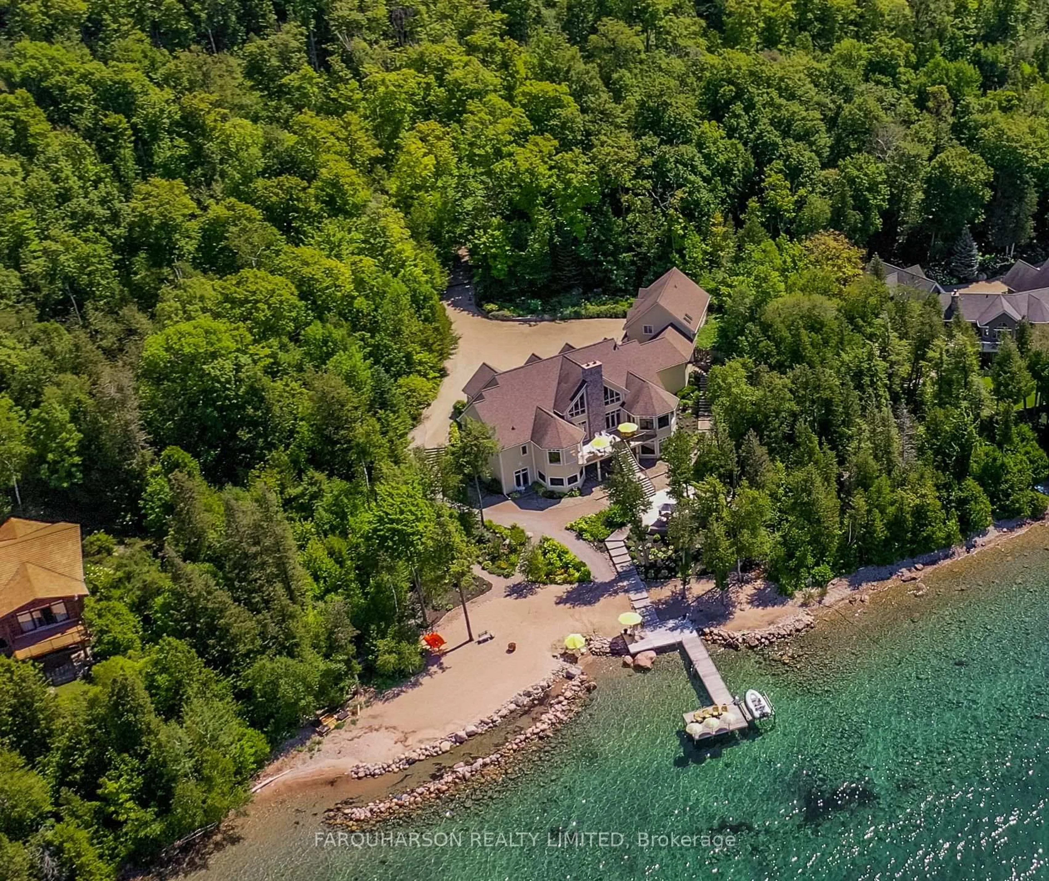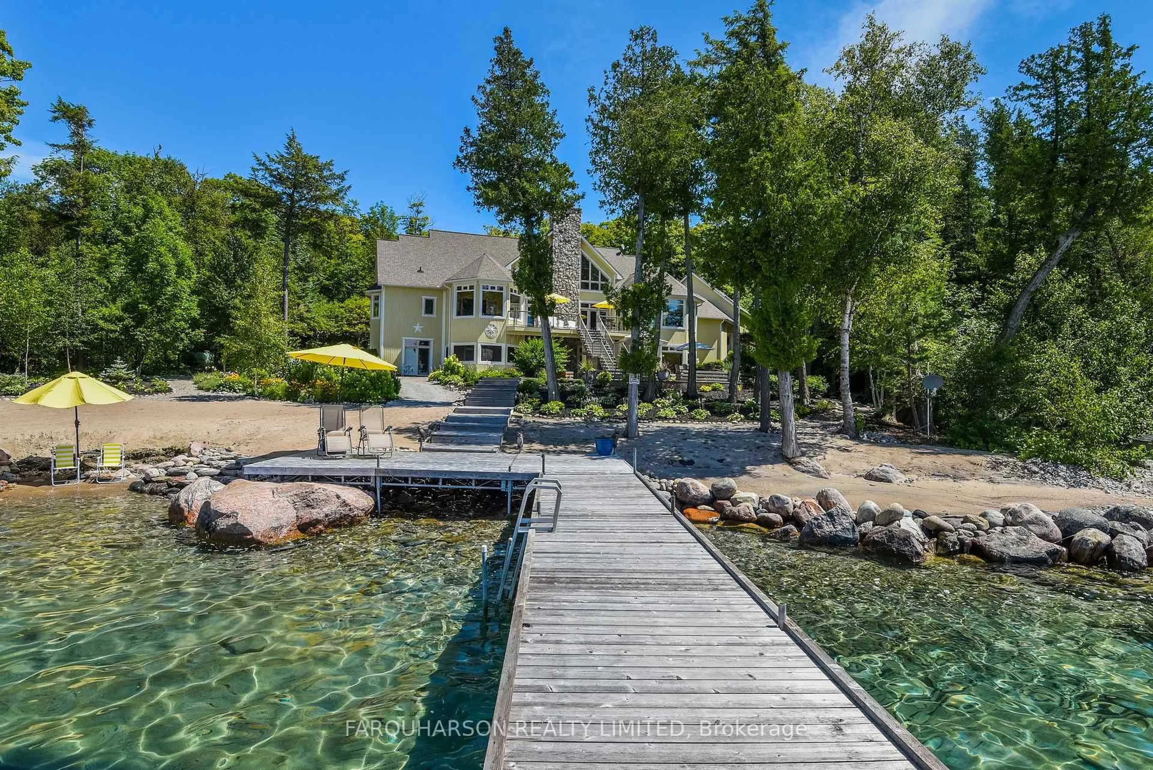114 Melissa Lane, Tiny, Ontario L9M 0T8
Contact us about this property
Highlights
Estimated valueThis is the price Wahi expects this property to sell for.
The calculation is powered by our Instant Home Value Estimate, which uses current market and property price trends to estimate your home’s value with a 90% accuracy rate.Not available
Price/Sqft$1,333/sqft
Monthly cost
Open Calculator
Description
Incomparable Private West Facing 2 Acres With 239 Ft. Of Water Frontage in One of the Finest Large Lot Communities in Southern Georgian Bay. Private Sand Beach. New Heavy Duty Dock in the Box 2025 Architect Designed Home With Large Rooms, 10-27 Ft Ceilings, Rock Elm Floors, Stone Fireplaces, Walls of Glass Facing Sunsets. Over 9,000 Sq. Ft of Luxury Living. Entertainment Sized Kitchen and Dining, Sensational Burled Maple Media Room, Cocktail Room, and Lower Screened Muskoka room. This Exquisite Luxury Estate Is a Custom Designed Multi-Generational Retreat With 2 Kitchens, 8 Spacious Bedrooms, 8 Baths, 3 Laundry Rooms, Multiple Walkouts, Vaulted Ceilings. Every Corner of This Home Exudes Comfort, Tranquility and Functionality and the Meticulous Craftsmanship Is Evident in Its Design Details. Separate 2-Bedroom, 2 Bath Apartment or Guest Quarters Over Garage. Immersed in the Natural Beauty of Its Surroundings, This West-Facing Sanctuary With Crystal Clear Waters, Gifts Its Occupants With Breathtaking Sunsets and Picturesque Vistas of Georgian Bay and the Hills of the Blue Mountains, Plus the Best Boating in South Georgian Bay.
Property Details
Interior
Features
Main Floor
Kitchen
5.42 x 10.87W/O To Deck / Overlook Water / hardwood floor
Sunroom
4.75 x 5.45Overlook Water / Vaulted Ceiling / hardwood floor
Dining
4.9 x 6.09hardwood floor / Built-In Speakers / Vaulted Ceiling
Media/Ent
5.51 x 6.09Built-In Speakers / hardwood floor / Crown Moulding
Exterior
Features
Parking
Garage spaces 3
Garage type Detached
Other parking spaces 15
Total parking spaces 18
Property History
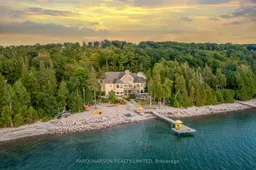 29
29