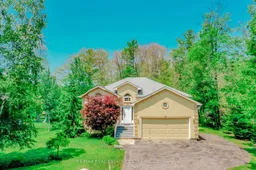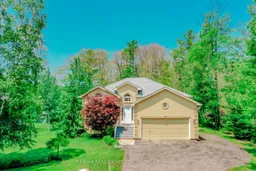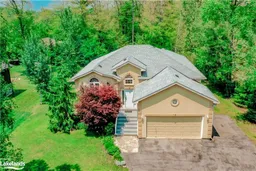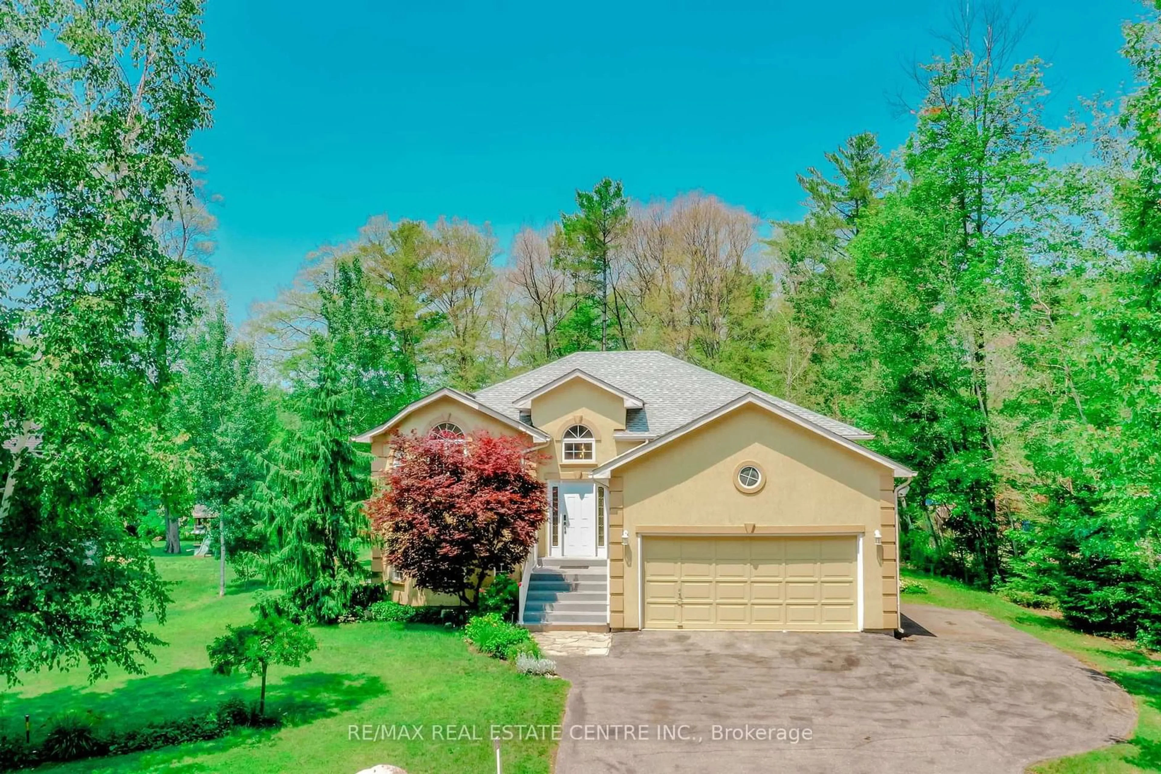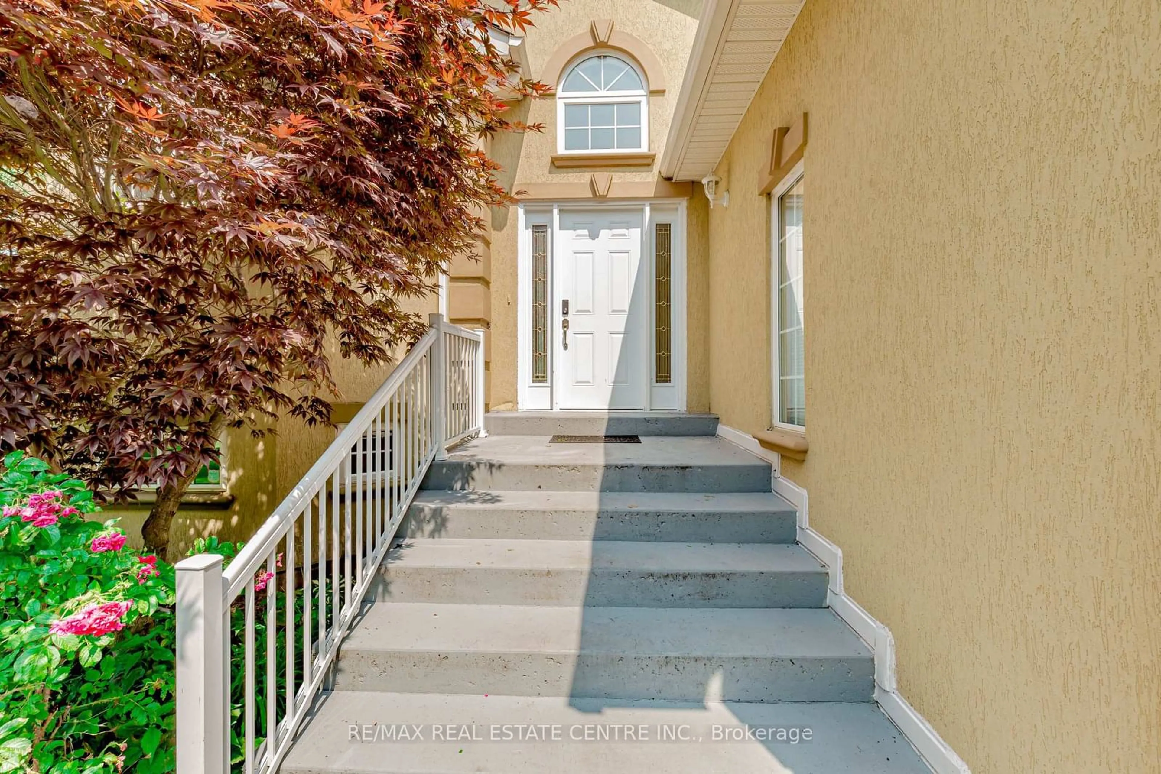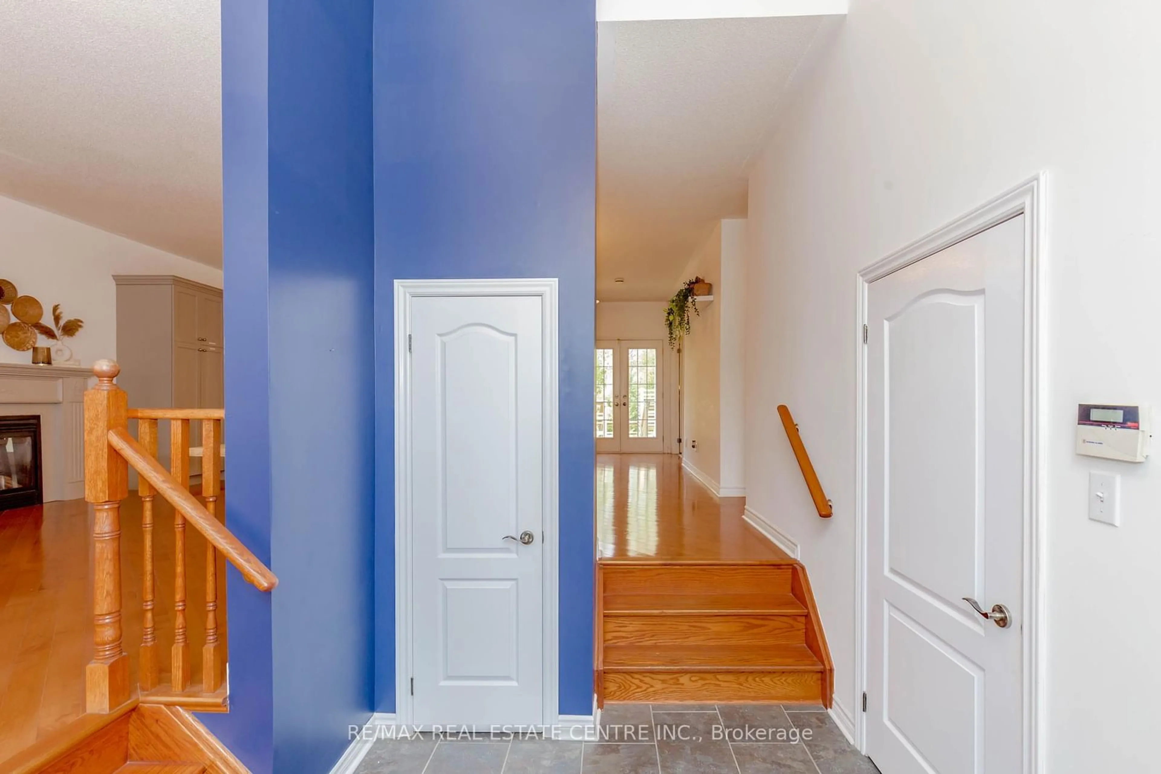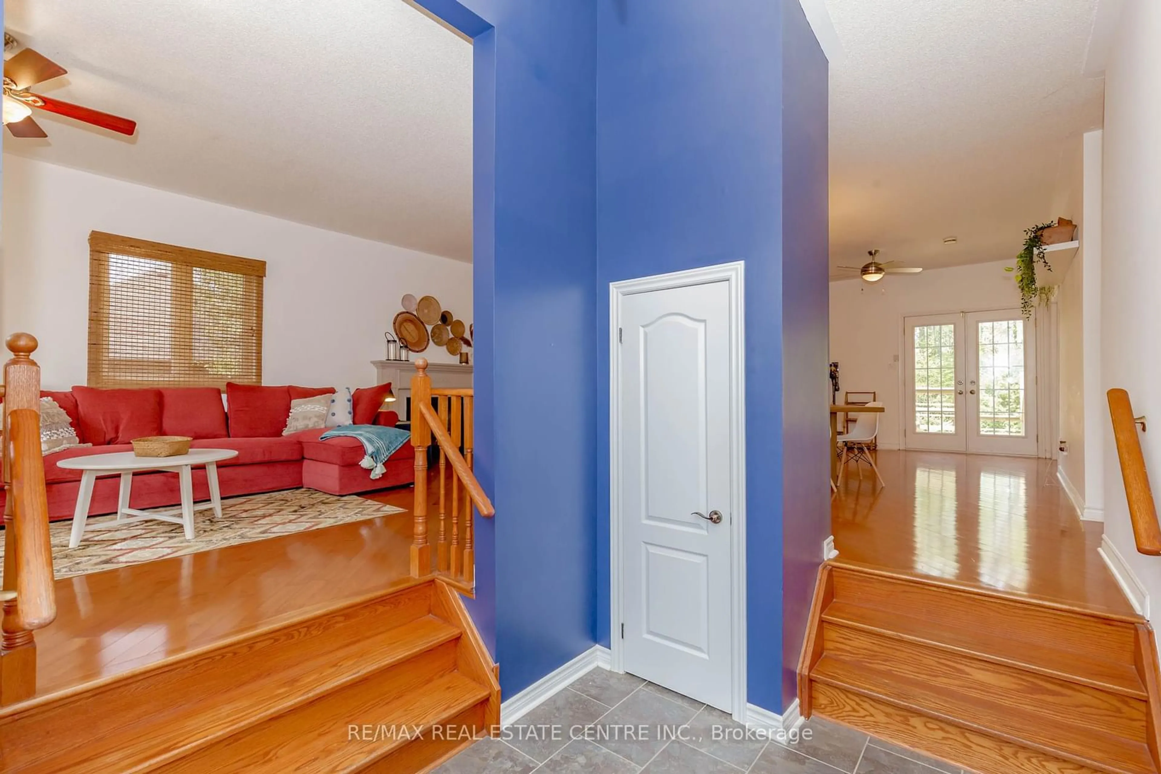Contact us about this property
Highlights
Estimated ValueThis is the price Wahi expects this property to sell for.
The calculation is powered by our Instant Home Value Estimate, which uses current market and property price trends to estimate your home’s value with a 90% accuracy rate.Not available
Price/Sqft$513/sqft
Est. Mortgage$3,779/mo
Tax Amount (2024)$4,595/yr
Days On Market2 days
Description
Discover Your Perfect Home Offering Tranquility, Privacy, And Proximity To Georgian Bay. This Meticulously Maintained 3-Bed, 2-Bath Spacious Raised Bungalow Features Vaulted Ceilings, Hardwood Floors, A Cozy Gas Fireplace, And Abundant Natural Light. The Open Concept Layout W/ 9ft Ceiling Connects The Entire Space To Create An Entertainer's Haven. Enjoy Entertaining In Your Gorgeous Kitchen W/ Stainless Steel Appliances, Pantry, Centre Island & Breakfast Bar. Patio Doors Lead To A Multi-Level Deck With A Relaxing Hot Tub Overlooking The Large Private Wooded Yard With A Flagstone Path And Fire Pit. A Primary Retreat W/ A Ensuite, Large Walk-In Closets W/ Direct Access To The Deck And Hot Tub & The Other Rooms Are A Great Size And Offer Beautiful Views. Lots Of Privacy, No Neighbours In Front, Lot Size: 90x185ft. Attached Double Garage With Ample Storage. Enjoy Natural Gas For Bbq, Stove, Water Heater & Fireplace, Municipal Water And Roger High Speed Internet. Extras: Main Floor Laundrry, Short Walk To Beach. Abundant Shopping Only 10 Minutes Away At The East End Of Wasaga Beach Midland Is Just A 20-Minute Drive In The Opposite Direction. Embrace Comfort, Natural Beauty & Accessibility In This Extraordinary Property!
Property Details
Interior
Features
Main Floor
Living
7.86 x 3.81hardwood floor / Open Concept / Gas Fireplace
Dining
6.46 x 6.25hardwood floor / Combined W/Kitchen / W/O To Sundeck
Kitchen
6.46 x 6.25hardwood floor / Combined W/Dining / Centre Island
Primary
4.27 x 4.27Broadloom / 3 Pc Ensuite / W/O To Sundeck
Exterior
Features
Parking
Garage spaces 2
Garage type Attached
Other parking spaces 5
Total parking spaces 7
Property History
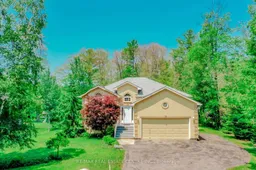 39
39